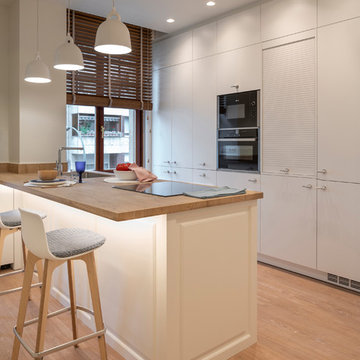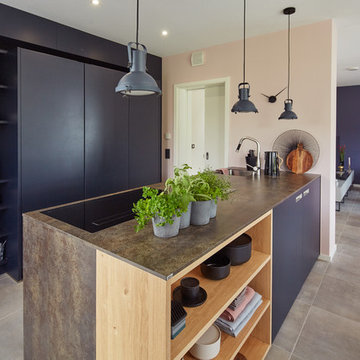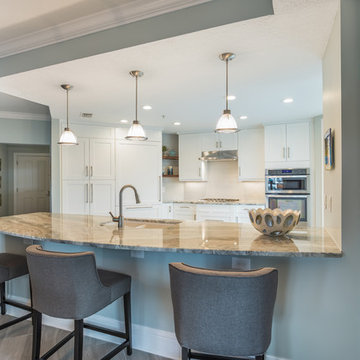Kitchen with Brown Worktops Ideas and Designs
Refine by:
Budget
Sort by:Popular Today
1 - 20 of 2,877 photos
Item 1 of 3

Photography: Stacy Zarin Goldberg
Photo of a small contemporary l-shaped open plan kitchen in DC Metro with a belfast sink, shaker cabinets, blue cabinets, wood worktops, white splashback, ceramic splashback, porcelain flooring, an island, brown floors, white appliances and brown worktops.
Photo of a small contemporary l-shaped open plan kitchen in DC Metro with a belfast sink, shaker cabinets, blue cabinets, wood worktops, white splashback, ceramic splashback, porcelain flooring, an island, brown floors, white appliances and brown worktops.

Design ideas for a contemporary galley kitchen/diner in London with a submerged sink, shaker cabinets, black cabinets, wood worktops, white splashback, metro tiled splashback, integrated appliances, medium hardwood flooring, an island, brown floors and brown worktops.

Design ideas for a small contemporary u-shaped open plan kitchen in Moscow with a built-in sink, recessed-panel cabinets, white cabinets, wood worktops, white splashback, white appliances, a breakfast bar, brown worktops and multi-coloured floors.

北欧インテリアで統一した室内は、水まわりと各部屋·クローゼットを回遊できる動線です。
Photo of a scandi galley open plan kitchen in Other with an integrated sink, flat-panel cabinets, white cabinets, stainless steel worktops, medium hardwood flooring, a breakfast bar, brown floors and brown worktops.
Photo of a scandi galley open plan kitchen in Other with an integrated sink, flat-panel cabinets, white cabinets, stainless steel worktops, medium hardwood flooring, a breakfast bar, brown floors and brown worktops.

Small mediterranean l-shaped enclosed kitchen in Barcelona with a double-bowl sink, shaker cabinets, white cabinets, wood worktops, white splashback, ceramic splashback, stainless steel appliances, cement flooring, no island, multi-coloured floors and brown worktops.

This kitchen features an island focal point.The custom countertop shows stunning color and grain from Sapele, a beautiful hardwood. The cabinets are made from solid wood with a fun Blueberry paint, and a built in microwave drawer.

We completely renovated this space for an episode of HGTV House Hunters Renovation. The kitchen was originally a galley kitchen. We removed a wall between the DR and the kitchen to open up the space. We used a combination of countertops in this kitchen. To give a buffer to the wood counters, we used slabs of marble each side of the sink. This adds interest visually and helps to keep the water away from the wood counters. We used blue and cream for the cabinetry which is a lovely, soft mix and wood shelving to match the wood counter tops. To complete the eclectic finishes we mixed gold light fixtures and cabinet hardware with black plumbing fixtures and shelf brackets.

This is an example of a medium sized contemporary galley enclosed kitchen in New York with a submerged sink, recessed-panel cabinets, black cabinets, wood worktops, white splashback, stainless steel appliances, an island, brown worktops, metro tiled splashback, light hardwood flooring and beige floors.

Photo of a world-inspired galley kitchen/diner in Other with shaker cabinets, medium wood cabinets, wood worktops, black splashback, medium hardwood flooring, a breakfast bar, brown floors and brown worktops.

Landmarked Brooklyn Townhouse gut renovation kitchen design.
Design ideas for a large urban l-shaped kitchen/diner in New York with a belfast sink, flat-panel cabinets, wood worktops, white splashback, brick splashback, stainless steel appliances, an island, brown floors, medium wood cabinets, dark hardwood flooring and brown worktops.
Design ideas for a large urban l-shaped kitchen/diner in New York with a belfast sink, flat-panel cabinets, wood worktops, white splashback, brick splashback, stainless steel appliances, an island, brown floors, medium wood cabinets, dark hardwood flooring and brown worktops.

Center island with rich, blue Greenfield cabinetry and wood countertop.
Photo of a traditional open plan kitchen in Minneapolis with wood worktops, medium hardwood flooring, an island, brown worktops, a belfast sink, shaker cabinets, white cabinets, white splashback, metro tiled splashback, coloured appliances and brown floors.
Photo of a traditional open plan kitchen in Minneapolis with wood worktops, medium hardwood flooring, an island, brown worktops, a belfast sink, shaker cabinets, white cabinets, white splashback, metro tiled splashback, coloured appliances and brown floors.

Photo of a traditional l-shaped kitchen in Huntington with a belfast sink, shaker cabinets, medium wood cabinets, wood worktops, green splashback, metro tiled splashback, stainless steel appliances, dark hardwood flooring, an island, brown floors and brown worktops.

Diseño de cocina con muebles blancos, de Santos, con península, encimera de acabado imitación madera, taburetes con patas de abedul y asiento de polipropileno blanco, modelo Lottus Wood de Enea, lámparas colgantes color blanco.
Proyecto, dirección y ejecución de obra de reforma integral de vivienda: Sube Interiorismo, Bilbao.
Estilismo: Sube Interiorismo, Bilbao. www.subeinteriorismo.com
Fotografía: Erlantz Biderbost

Pour cette cuisine, les carreaux gris foncé métallisés offrent un beau contraste avec les luminaires.
This is an example of a medium sized urban galley open plan kitchen in Montpellier with a submerged sink, beaded cabinets, beige cabinets, wood worktops, beige splashback, wood splashback, integrated appliances, ceramic flooring, an island, grey floors and brown worktops.
This is an example of a medium sized urban galley open plan kitchen in Montpellier with a submerged sink, beaded cabinets, beige cabinets, wood worktops, beige splashback, wood splashback, integrated appliances, ceramic flooring, an island, grey floors and brown worktops.

Inspiration for a medium sized contemporary galley open plan kitchen in Other with a built-in sink, flat-panel cabinets, grey cabinets, grey splashback, black appliances, an island, grey floors and brown worktops.

Free ebook, Creating the Ideal Kitchen. DOWNLOAD NOW
Working with this Glen Ellyn client was so much fun the first time around, we were thrilled when they called to say they were considering moving across town and might need some help with a bit of design work at the new house.
The kitchen in the new house had been recently renovated, but it was not exactly what they wanted. What started out as a few tweaks led to a pretty big overhaul of the kitchen, mudroom and laundry room. Luckily, we were able to use re-purpose the old kitchen cabinetry and custom island in the remodeling of the new laundry room — win-win!
As parents of two young girls, it was important for the homeowners to have a spot to store equipment, coats and all the “behind the scenes” necessities away from the main part of the house which is a large open floor plan. The existing basement mudroom and laundry room had great bones and both rooms were very large.
To make the space more livable and comfortable, we laid slate tile on the floor and added a built-in desk area, coat/boot area and some additional tall storage. We also reworked the staircase, added a new stair runner, gave a facelift to the walk-in closet at the foot of the stairs, and built a coat closet. The end result is a multi-functional, large comfortable room to come home to!
Just beyond the mudroom is the new laundry room where we re-used the cabinets and island from the original kitchen. The new laundry room also features a small powder room that used to be just a toilet in the middle of the room.
You can see the island from the old kitchen that has been repurposed for a laundry folding table. The other countertops are maple butcherblock, and the gold accents from the other rooms are carried through into this room. We were also excited to unearth an existing window and bring some light into the room.
Designed by: Susan Klimala, CKD, CBD
Photography by: Michael Alan Kaskel
For more information on kitchen and bath design ideas go to: www.kitchenstudio-ge.com

ITS COPPER TONES ALLOWED FOR THE USE OF BLACK WALNUT AS A COMPLEMENTARY MATERIAL FOR HANDLES, BREAKFAST BAR AND CUPBOARD DOORS.
Design ideas for a medium sized contemporary l-shaped kitchen/diner in Sussex with a double-bowl sink, flat-panel cabinets, blue cabinets, wood worktops, stainless steel appliances, light hardwood flooring, an island, brown floors and brown worktops.
Design ideas for a medium sized contemporary l-shaped kitchen/diner in Sussex with a double-bowl sink, flat-panel cabinets, blue cabinets, wood worktops, stainless steel appliances, light hardwood flooring, an island, brown floors and brown worktops.

Елена Горенштейн
Design ideas for a contemporary l-shaped enclosed kitchen in Moscow with a built-in sink, flat-panel cabinets, black cabinets, wood worktops, black splashback, black appliances, no island, multi-coloured floors and brown worktops.
Design ideas for a contemporary l-shaped enclosed kitchen in Moscow with a built-in sink, flat-panel cabinets, black cabinets, wood worktops, black splashback, black appliances, no island, multi-coloured floors and brown worktops.

Blanco sink. Hood Zephr. Executive Cabinets. Blanco Sink.
Design ideas for a coastal kitchen in Jacksonville with a submerged sink, shaker cabinets, white cabinets, granite worktops, white splashback, limestone splashback, stainless steel appliances, ceramic flooring, an island, grey floors and brown worktops.
Design ideas for a coastal kitchen in Jacksonville with a submerged sink, shaker cabinets, white cabinets, granite worktops, white splashback, limestone splashback, stainless steel appliances, ceramic flooring, an island, grey floors and brown worktops.

Photo of a medium sized traditional single-wall open plan kitchen in Sacramento with shaker cabinets, medium wood cabinets, brown splashback, integrated appliances, medium hardwood flooring, a breakfast bar, granite worktops, mosaic tiled splashback, brown floors and brown worktops.
Kitchen with Brown Worktops Ideas and Designs
1