Kitchen with Ceramic Flooring and a Wallpapered Ceiling Ideas and Designs
Refine by:
Budget
Sort by:Popular Today
1 - 20 of 237 photos

Large eclectic kitchen/diner in Los Angeles with a belfast sink, shaker cabinets, engineered stone countertops, white splashback, coloured appliances, ceramic flooring, green floors, white worktops and a wallpapered ceiling.

Inset face frame kitchen cabinets
Design ideas for a large modern u-shaped open plan kitchen in Toronto with a submerged sink, shaker cabinets, light wood cabinets, engineered stone countertops, beige splashback, porcelain splashback, integrated appliances, ceramic flooring, an island, black floors, beige worktops and a wallpapered ceiling.
Design ideas for a large modern u-shaped open plan kitchen in Toronto with a submerged sink, shaker cabinets, light wood cabinets, engineered stone countertops, beige splashback, porcelain splashback, integrated appliances, ceramic flooring, an island, black floors, beige worktops and a wallpapered ceiling.

背面の食器棚と対で製作したオリジナルのキッチン。天板は使い勝手を重視し、シンク一体のステンレス製。シンク下部は、ゴミ箱スペースとしてオープンに仕上げました。キッチンスペースは、家事動線を考慮して、玄関から直接アクセスできる位置に配置しています。
Inspiration for a large scandi single-wall open plan kitchen in Other with an integrated sink, flat-panel cabinets, medium wood cabinets, stainless steel worktops, white splashback, ceramic splashback, stainless steel appliances, ceramic flooring, a breakfast bar, beige floors, brown worktops and a wallpapered ceiling.
Inspiration for a large scandi single-wall open plan kitchen in Other with an integrated sink, flat-panel cabinets, medium wood cabinets, stainless steel worktops, white splashback, ceramic splashback, stainless steel appliances, ceramic flooring, a breakfast bar, beige floors, brown worktops and a wallpapered ceiling.

This is an example of a grey and cream galley open plan kitchen in Tokyo Suburbs with a built-in sink, flat-panel cabinets, grey cabinets, concrete worktops, black splashback, mosaic tiled splashback, black appliances, ceramic flooring, an island, black floors, beige worktops and a wallpapered ceiling.

Design ideas for a large vintage kitchen/diner in Other with an integrated sink, flat-panel cabinets, medium wood cabinets, composite countertops, grey splashback, ceramic splashback, white appliances, ceramic flooring, an island, grey floors, beige worktops and a wallpapered ceiling.

This 1960s split-level has a new spacious Kitchen boasting a generous curved stone-clad island and plenty of custom cabinetry. The Kitchen opens to a large eat-in Dining Room, with a walk-around stone double-sided fireplace between Dining and the new Family room. The stone accent at the island, gorgeous stained wood cabinetry, and wood trim highlight the rustic charm of this home.
Photography by Kmiecik Imagery.

Inspiration for a medium sized contemporary l-shaped open plan kitchen in Other with a built-in sink, flat-panel cabinets, black cabinets, wood worktops, brown splashback, wood splashback, black appliances, ceramic flooring, no island, black floors, brown worktops and a wallpapered ceiling.
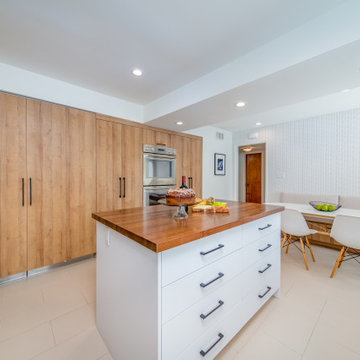
Unique kitchen for a fun family who loves to bake and create special memories.
When we stated this fun kitchen it was clear that we needed to customize the functionality as well as practicality to accommodate family's lifestyle who loved to cook and bake together on daily basis.
This unique space was crafted with customize island that hosts a full butcher block for those special batters which will be baked in Double Ovens for delicious and worm gatherings. The island will host all the baking condiments and spacious pantries will host all the baking sheets to provide convenience of use.
Added bonus was the electrical outlet build in to the Island for extra plug in for hand mixer and or electronic appliances.
The cozy and spacious breakfast nook provides the perfect gather for the family to enjoy their creations together in a convenience of their kitchen.
Family that cooks together stays together
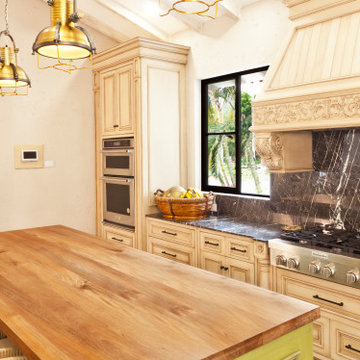
WL abroad. We just finished this kitchen in a beautiful home Located in the coffee growing region of the Colombian Andes.
The green island enlivens the space and brings in the color of the lush vegetación of the exteriors.
Visit our website
www.wlkitchenandhome.com
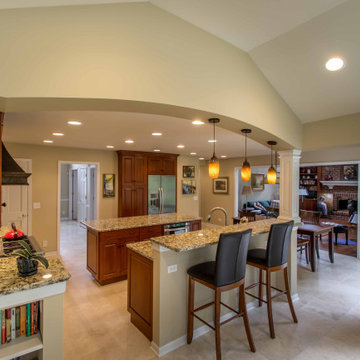
This is an example of a medium sized traditional galley kitchen/diner in Chicago with a double-bowl sink, beaded cabinets, medium wood cabinets, granite worktops, brown splashback, brick splashback, stainless steel appliances, ceramic flooring, multiple islands, brown floors, grey worktops and a wallpapered ceiling.
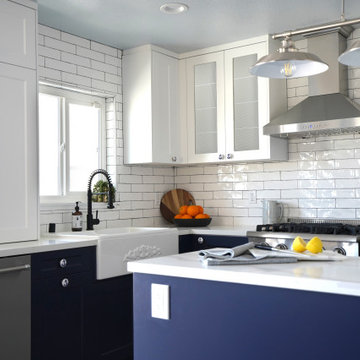
This beautiful kitchen in Huntington Beach gives of a stunning costal vibe with it's navy blue shaker cabinets, white subway tile backsplash and black fixtures. Not to mention those unique cabinet knobs!
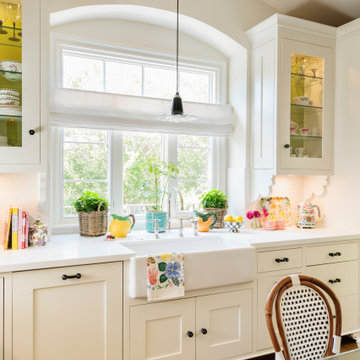
Inspiration for a large eclectic kitchen/diner in Los Angeles with a belfast sink, shaker cabinets, engineered stone countertops, white splashback, coloured appliances, ceramic flooring, green floors, white worktops and a wallpapered ceiling.
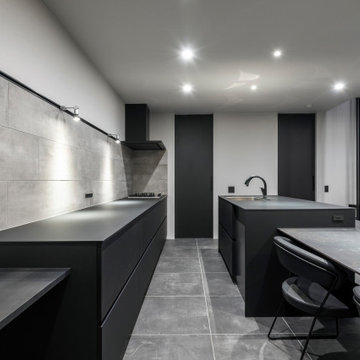
Inspiration for a medium sized contemporary grey and black galley kitchen/diner in Tokyo Suburbs with ceramic flooring, black floors, a wallpapered ceiling, a submerged sink, flat-panel cabinets, black cabinets, concrete worktops, grey splashback, ceramic splashback, black appliances, an island and black worktops.
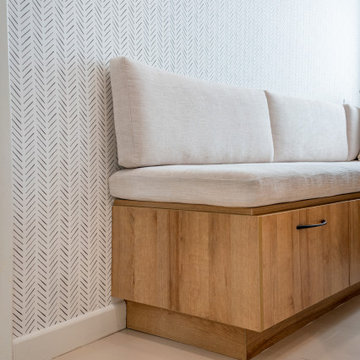
Unique kitchen for a fun family who loves to bake and create special memories.
When we stated this fun kitchen it was clear that we needed to customize the functionality as well as practicality to accommodate family's lifestyle who loved to cook and bake together on daily basis.
This unique space was crafted with customize island that hosts a full butcher block for those special batters which will be baked in Double Ovens for delicious and worm gatherings. The island will host all the baking condiments and spacious pantries will host all the baking sheets to provide convenience of use.
Added bonus was the electrical outlet build in to the Island for extra plug in for hand mixer and or electronic appliances.
The cozy and spacious breakfast nook provides the perfect gather for the family to enjoy their creations together in a convenience of their kitchen.
The minimalistic wall paper gives enough attention to the nook and creates balance between the different textures used through the kitchen.
Family that cooks together stays together
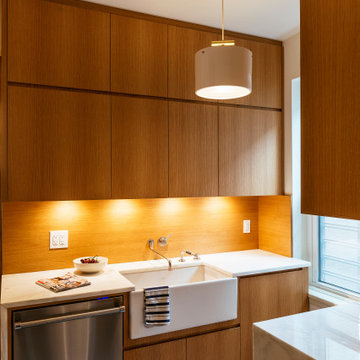
The space was clad in stained oak custom cabinetry and a white veined marble. We sourced encaustic tile for floors to channel a Mediterranean-inspired aesthetic that exudes both modernism and tradition.
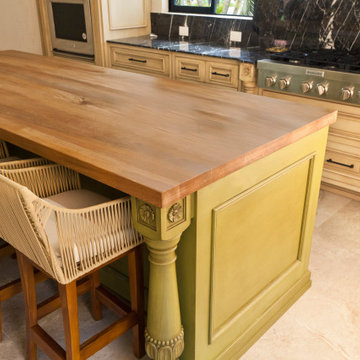
WL abroad. We just finished this kitchen in a beautiful home Located in the coffee growing region of the Colombian Andes.
The green island enlivens the space and brings in the color of the lush vegetación of the exteriors.
Visit our website
www.wlkitchenandhome.com
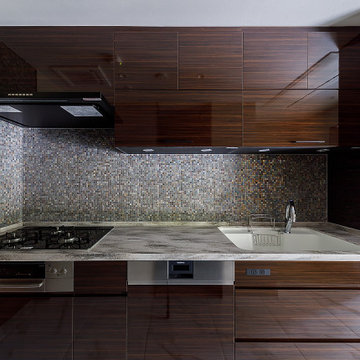
元々のキッチンは対面型でした。それを独立型としてダイニングルームから切り離しました。これほどの広さがあるLDKだからこそ可能だったプラン提案でしたが、より機能的なキッチンになったのではと思います。家の奥に収まりましたが逆にパントリー、家事室、そして勝手口から屋根付きの物干し場へと、より機能的な家事廻り動線が形成できたのではと思います。
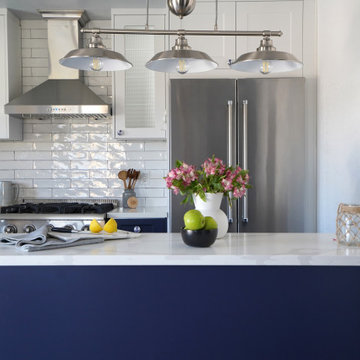
This beautiful kitchen in Huntington Beach gives of a stunning costal vibe with it's navy blue shaker cabinets, white subway tile backsplash and black fixtures. Not to mention those unique cabinet knobs!
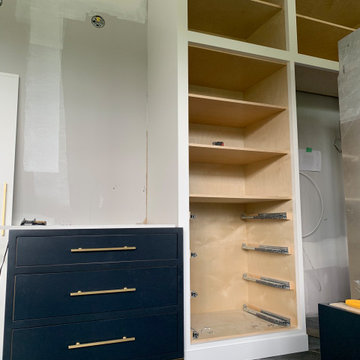
Inset face frame kitchen cabinets
This is an example of a large modern u-shaped open plan kitchen in Toronto with a submerged sink, shaker cabinets, light wood cabinets, engineered stone countertops, beige splashback, porcelain splashback, integrated appliances, ceramic flooring, an island, black floors, beige worktops and a wallpapered ceiling.
This is an example of a large modern u-shaped open plan kitchen in Toronto with a submerged sink, shaker cabinets, light wood cabinets, engineered stone countertops, beige splashback, porcelain splashback, integrated appliances, ceramic flooring, an island, black floors, beige worktops and a wallpapered ceiling.
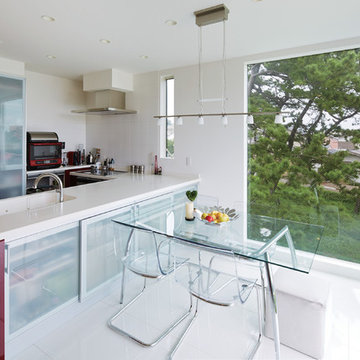
Photo of a large modern l-shaped open plan kitchen in Other with a single-bowl sink, ceramic flooring, an island, white floors and a wallpapered ceiling.
Kitchen with Ceramic Flooring and a Wallpapered Ceiling Ideas and Designs
1