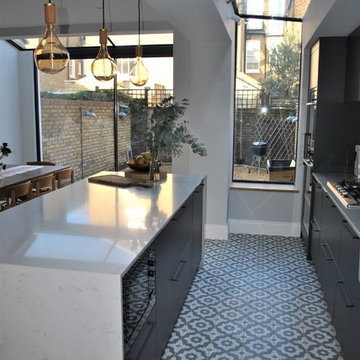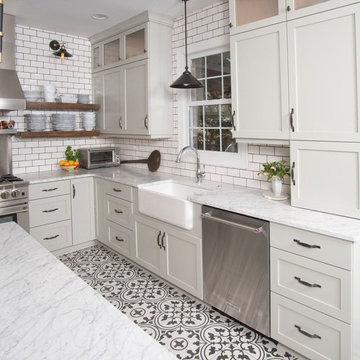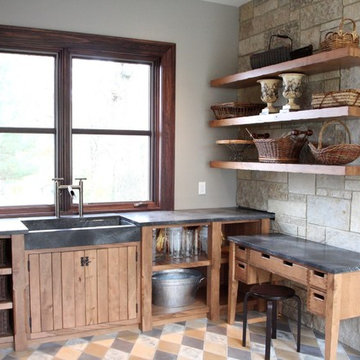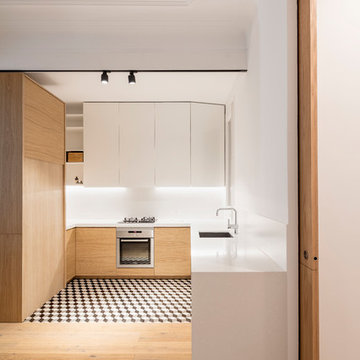Kitchen with Ceramic Flooring and Multi-coloured Floors Ideas and Designs
Refine by:
Budget
Sort by:Popular Today
1 - 20 of 3,641 photos

We added chequerboard floor tiles, wall lights, a zellige tile splash back, a white Shaker kitchen and dark wooden worktops to our Cotswolds Cottage project. Interior Design by Imperfect Interiors
Armada Cottage is available to rent at www.armadacottagecotswolds.co.uk

We had the privilege of transforming the kitchen space of a beautiful Grade 2 listed farmhouse located in the serene village of Great Bealings, Suffolk. The property, set within 2 acres of picturesque landscape, presented a unique canvas for our design team. Our objective was to harmonise the traditional charm of the farmhouse with contemporary design elements, achieving a timeless and modern look.
For this project, we selected the Davonport Shoreditch range. The kitchen cabinetry, adorned with cock-beading, was painted in 'Plaster Pink' by Farrow & Ball, providing a soft, warm hue that enhances the room's welcoming atmosphere.
The countertops were Cloudy Gris by Cosistone, which complements the cabinetry's gentle tones while offering durability and a luxurious finish.
The kitchen was equipped with state-of-the-art appliances to meet the modern homeowner's needs, including:
- 2 Siemens under-counter ovens for efficient cooking.
- A Capel 90cm full flex hob with a downdraught extractor, blending seamlessly into the design.
- Shaws Ribblesdale sink, combining functionality with aesthetic appeal.
- Liebherr Integrated tall fridge, ensuring ample storage with a sleek design.
- Capel full-height wine cabinet, a must-have for wine enthusiasts.
- An additional Liebherr under-counter fridge for extra convenience.
Beyond the main kitchen, we designed and installed a fully functional pantry, addressing storage needs and organising the space.
Our clients sought to create a space that respects the property's historical essence while infusing modern elements that reflect their style. The result is a pared-down traditional look with a contemporary twist, achieving a balanced and inviting kitchen space that serves as the heart of the home.
This project exemplifies our commitment to delivering bespoke kitchen solutions that meet our clients' aspirations. Feel inspired? Get in touch to get started.

Down-to-studs remodel and second floor addition. The original house was a simple plain ranch house with a layout that didn’t function well for the family. We changed the house to a contemporary Mediterranean with an eclectic mix of details. Space was limited by City Planning requirements so an important aspect of the design was to optimize every bit of space, both inside and outside. The living space extends out to functional places in the back and front yards: a private shaded back yard and a sunny seating area in the front yard off the kitchen where neighbors can easily mingle with the family. A Japanese bath off the master bedroom upstairs overlooks a private roof deck which is screened from neighbors’ views by a trellis with plants growing from planter boxes and with lanterns hanging from a trellis above.
Photography by Kurt Manley.
https://saikleyarchitects.com/portfolio/modern-mediterranean/

Spanish ceramic Aparici tiles are laid into the hardwood floor with a seamless transition.
Photography: Sean McBride
Inspiration for a large traditional single-wall open plan kitchen in Toronto with shaker cabinets, blue cabinets, concrete worktops, white splashback, stainless steel appliances, ceramic flooring, an island, a belfast sink, porcelain splashback and multi-coloured floors.
Inspiration for a large traditional single-wall open plan kitchen in Toronto with shaker cabinets, blue cabinets, concrete worktops, white splashback, stainless steel appliances, ceramic flooring, an island, a belfast sink, porcelain splashback and multi-coloured floors.

Inspiration for a small contemporary u-shaped enclosed kitchen in Paris with a single-bowl sink, white cabinets, wood worktops, white splashback, stainless steel appliances, ceramic flooring, no island, brown worktops, flat-panel cabinets and multi-coloured floors.

Кухня с комбинацией фасадов из керамики Naturali pietra di savoia grigia с фасадами шпонированными дубом под глянцевым лаком.
Contemporary l-shaped kitchen in Moscow with laminate countertops, white splashback, brick splashback, black appliances, ceramic flooring, no island, a double-bowl sink, flat-panel cabinets, grey cabinets and multi-coloured floors.
Contemporary l-shaped kitchen in Moscow with laminate countertops, white splashback, brick splashback, black appliances, ceramic flooring, no island, a double-bowl sink, flat-panel cabinets, grey cabinets and multi-coloured floors.

This beautiful contemporary dark grey kitchen was designed for a young professional family home in Clapham.
Modern cabinetry and appliances were complimented with a traditional ceramic Belfast sink and floating shelves above to create a warm and inviting atmosphere to the interior.
The island was framed in stone downstands at each end and a matching stone back panel , providing beautiful design detail to the overall look.
Moroccan style tiles were used in the main kitchen area and in the rest of the room a wooden floor was laid.
This beautifully designed kitchen is still very practical and the large double utility cupboard on the right houses the boiler, washing machine and dryer

Proyecto realizado por Meritxell Ribé - The Room Studio
Construcción: The Room Work
Fotografías: Mauricio Fuertes
This is an example of a medium sized mediterranean l-shaped open plan kitchen in Barcelona with raised-panel cabinets, beige cabinets, limestone worktops, ceramic flooring, an island, multi-coloured floors, grey worktops, an integrated sink and integrated appliances.
This is an example of a medium sized mediterranean l-shaped open plan kitchen in Barcelona with raised-panel cabinets, beige cabinets, limestone worktops, ceramic flooring, an island, multi-coloured floors, grey worktops, an integrated sink and integrated appliances.

The goal of the project was to create a more functional kitchen, but to remodel with an eco-friendly approach. To minimize the waste going into the landfill, all the old cabinetry and appliances were donated, and the kitchen floor was kept intact because it was in great condition. The challenge was to design the kitchen around the existing floor and the natural soapstone the client fell in love with. The clients continued with the sustainable theme throughout the room with the new materials chosen: The back splash tiles are eco-friendly and hand-made in the USA.. The custom range hood was a beautiful addition to the kitchen. We maximized the counter space around the custom sink by extending the integral drain board above the dishwasher to create more prep space. In the adjacent laundry room, we continued the same color scheme to create a custom wall of cabinets to incorporate a hidden laundry shoot, and dog area. We also added storage around the washer and dryer including two different types of hanging for drying purposes.

Large contemporary single-wall enclosed kitchen in Madrid with raised-panel cabinets, grey cabinets, white splashback, ceramic splashback, stainless steel appliances, ceramic flooring, an island and multi-coloured floors.

Artistic kitchen suits owner's artistic flair and home.
Design ideas for a medium sized classic u-shaped kitchen/diner in Other with a belfast sink, shaker cabinets, marble worktops, white splashback, metro tiled splashback, stainless steel appliances, ceramic flooring, an island, grey cabinets and multi-coloured floors.
Design ideas for a medium sized classic u-shaped kitchen/diner in Other with a belfast sink, shaker cabinets, marble worktops, white splashback, metro tiled splashback, stainless steel appliances, ceramic flooring, an island, grey cabinets and multi-coloured floors.

Custom cabinets for a garden shed getaway
Photo of a medium sized rustic enclosed kitchen in Chicago with a belfast sink, open cabinets, medium wood cabinets, concrete worktops, ceramic flooring and multi-coloured floors.
Photo of a medium sized rustic enclosed kitchen in Chicago with a belfast sink, open cabinets, medium wood cabinets, concrete worktops, ceramic flooring and multi-coloured floors.

Medium sized midcentury galley enclosed kitchen in Paris with a double-bowl sink, flat-panel cabinets, black cabinets, concrete worktops, multi-coloured splashback, porcelain splashback, integrated appliances, ceramic flooring, no island, multi-coloured floors and green worktops.

Download our free ebook, Creating the Ideal Kitchen. DOWNLOAD NOW
This unit, located in a 4-flat owned by TKS Owners Jeff and Susan Klimala, was remodeled as their personal pied-à-terre, and doubles as an Airbnb property when they are not using it. Jeff and Susan were drawn to the location of the building, a vibrant Chicago neighborhood, 4 blocks from Wrigley Field, as well as to the vintage charm of the 1890’s building. The entire 2 bed, 2 bath unit was renovated and furnished, including the kitchen, with a specific Parisian vibe in mind.
Although the location and vintage charm were all there, the building was not in ideal shape -- the mechanicals -- from HVAC, to electrical, plumbing, to needed structural updates, peeling plaster, out of level floors, the list was long. Susan and Jeff drew on their expertise to update the issues behind the walls while also preserving much of the original charm that attracted them to the building in the first place -- heart pine floors, vintage mouldings, pocket doors and transoms.
Because this unit was going to be primarily used as an Airbnb, the Klimalas wanted to make it beautiful, maintain the character of the building, while also specifying materials that would last and wouldn’t break the budget. Susan enjoyed the hunt of specifying these items and still coming up with a cohesive creative space that feels a bit French in flavor.
Parisian style décor is all about casual elegance and an eclectic mix of old and new. Susan had fun sourcing some more personal pieces of artwork for the space, creating a dramatic black, white and moody green color scheme for the kitchen and highlighting the living room with pieces to showcase the vintage fireplace and pocket doors.
Photographer: @MargaretRajic
Photo stylist: @Brandidevers
Do you have a new home that has great bones but just doesn’t feel comfortable and you can’t quite figure out why? Contact us here to see how we can help!

From 1980's Blah to 2018 Extraordinary!!! Wall Removal at its Finest!!!
This is an example of an expansive contemporary u-shaped kitchen in DC Metro with a submerged sink, flat-panel cabinets, white cabinets, engineered stone countertops, white splashback, marble splashback, black appliances, ceramic flooring, no island, multi-coloured floors and multicoloured worktops.
This is an example of an expansive contemporary u-shaped kitchen in DC Metro with a submerged sink, flat-panel cabinets, white cabinets, engineered stone countertops, white splashback, marble splashback, black appliances, ceramic flooring, no island, multi-coloured floors and multicoloured worktops.

Our new clients lived in a charming Spanish-style house in the historic Larchmont area of Los Angeles. Their kitchen, which was obviously added later, was devoid of style and desperately needed a makeover. While they wanted the latest in appliances they did want their new kitchen to go with the style of their house. The en trend choices of patterned floor tile and blue cabinets were the catalysts for pulling the whole look together.

фотограф Наталия Кирьянова
Medium sized mediterranean u-shaped enclosed kitchen in Moscow with composite countertops, multi-coloured splashback, ceramic splashback, white appliances, ceramic flooring, no island, multi-coloured floors, white worktops, recessed-panel cabinets, blue cabinets and an integrated sink.
Medium sized mediterranean u-shaped enclosed kitchen in Moscow with composite countertops, multi-coloured splashback, ceramic splashback, white appliances, ceramic flooring, no island, multi-coloured floors, white worktops, recessed-panel cabinets, blue cabinets and an integrated sink.

Sobre la base del blanco y el abedul y, para darle mayor resistencia a la zona de trabajo, se apostó por un elegante y divertido suelo hidráulico. Los muebles de almacenaje quedan totalmente disimulados. Otro elemento destacable son las puertas, hechas en abedul, son correderas y escondidas entre paredes. Son útiles y nunca un estorbo.

This is an example of a medium sized traditional u-shaped open plan kitchen in New York with a submerged sink, raised-panel cabinets, green cabinets, laminate countertops, beige splashback, ceramic splashback, stainless steel appliances, ceramic flooring, a breakfast bar and multi-coloured floors.

Julia Staples Photography
Photo of a medium sized rural u-shaped kitchen in Philadelphia with a belfast sink, shaker cabinets, white cabinets, engineered stone countertops, green splashback, metro tiled splashback, black appliances, ceramic flooring, a breakfast bar and multi-coloured floors.
Photo of a medium sized rural u-shaped kitchen in Philadelphia with a belfast sink, shaker cabinets, white cabinets, engineered stone countertops, green splashback, metro tiled splashback, black appliances, ceramic flooring, a breakfast bar and multi-coloured floors.
Kitchen with Ceramic Flooring and Multi-coloured Floors Ideas and Designs
1