Kitchen with Onyx Worktops and Ceramic Flooring Ideas and Designs
Refine by:
Budget
Sort by:Popular Today
1 - 20 of 158 photos
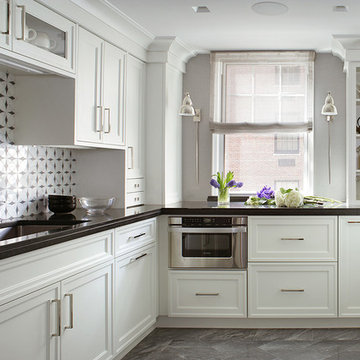
Image by Peter Rymwid Architectural Photography © 2014
This is an example of a small classic u-shaped kitchen in New York with a submerged sink, recessed-panel cabinets, white cabinets, onyx worktops, white splashback, mosaic tiled splashback, stainless steel appliances, ceramic flooring and no island.
This is an example of a small classic u-shaped kitchen in New York with a submerged sink, recessed-panel cabinets, white cabinets, onyx worktops, white splashback, mosaic tiled splashback, stainless steel appliances, ceramic flooring and no island.
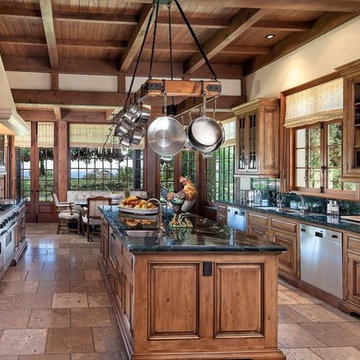
Inspiration for an expansive mediterranean galley kitchen/diner in Santa Barbara with a submerged sink, medium wood cabinets, onyx worktops, stainless steel appliances, ceramic flooring and an island.
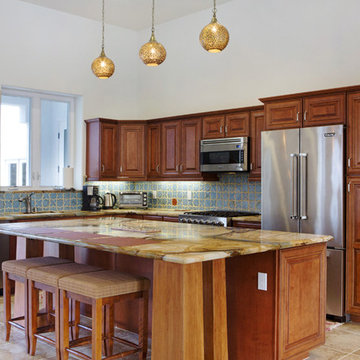
Fat Tony
We love that red accent tile in this kitchen.
Inspiration for a medium sized mediterranean l-shaped open plan kitchen in Los Angeles with blue splashback, an island, a submerged sink, raised-panel cabinets, medium wood cabinets, onyx worktops, stainless steel appliances and ceramic flooring.
Inspiration for a medium sized mediterranean l-shaped open plan kitchen in Los Angeles with blue splashback, an island, a submerged sink, raised-panel cabinets, medium wood cabinets, onyx worktops, stainless steel appliances and ceramic flooring.
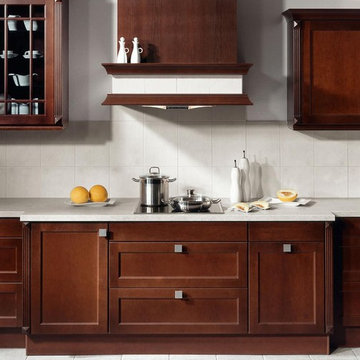
Cabinet and Furniture Manufacturers & General Contractors Serving Los Angeles County
Inspiration for a contemporary kitchen in Los Angeles with shaker cabinets, dark wood cabinets, onyx worktops, white splashback, stone tiled splashback and ceramic flooring.
Inspiration for a contemporary kitchen in Los Angeles with shaker cabinets, dark wood cabinets, onyx worktops, white splashback, stone tiled splashback and ceramic flooring.
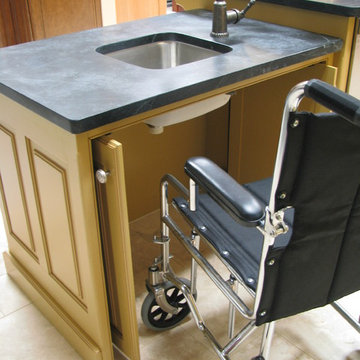
Converting a sink base cabinet to accommodate a wheelchair. Note the position of the faucet for easy reach
This is an example of a traditional kitchen/diner in Denver with a submerged sink, raised-panel cabinets, beige cabinets, onyx worktops, stainless steel appliances, ceramic flooring and an island.
This is an example of a traditional kitchen/diner in Denver with a submerged sink, raised-panel cabinets, beige cabinets, onyx worktops, stainless steel appliances, ceramic flooring and an island.
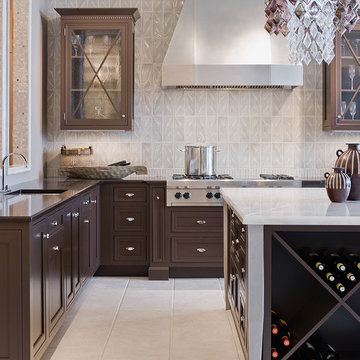
Michael J. Lee Photography
Traditional kitchen in Boston with stainless steel appliances, onyx worktops, recessed-panel cabinets, dark wood cabinets, white splashback and ceramic flooring.
Traditional kitchen in Boston with stainless steel appliances, onyx worktops, recessed-panel cabinets, dark wood cabinets, white splashback and ceramic flooring.
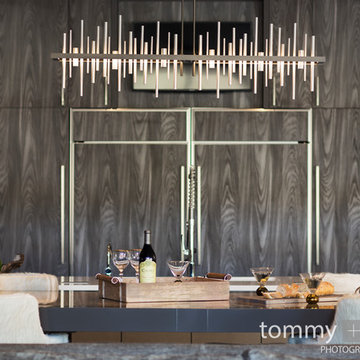
Tommy Daspit Photographer
This is an example of a large traditional l-shaped open plan kitchen in Birmingham with a submerged sink, flat-panel cabinets, beige cabinets, onyx worktops, multi-coloured splashback, ceramic splashback, stainless steel appliances, ceramic flooring, multiple islands and beige floors.
This is an example of a large traditional l-shaped open plan kitchen in Birmingham with a submerged sink, flat-panel cabinets, beige cabinets, onyx worktops, multi-coloured splashback, ceramic splashback, stainless steel appliances, ceramic flooring, multiple islands and beige floors.
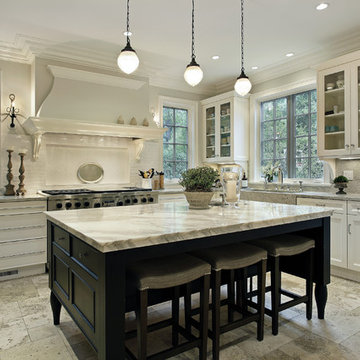
Unique white kitchen remodeled with glass window cabinets. A spacious island allows plenty of room for seating.
Photo of a medium sized classic l-shaped enclosed kitchen in Los Angeles with a double-bowl sink, flat-panel cabinets, white cabinets, onyx worktops, stainless steel appliances, ceramic flooring, white splashback, porcelain splashback and an island.
Photo of a medium sized classic l-shaped enclosed kitchen in Los Angeles with a double-bowl sink, flat-panel cabinets, white cabinets, onyx worktops, stainless steel appliances, ceramic flooring, white splashback, porcelain splashback and an island.
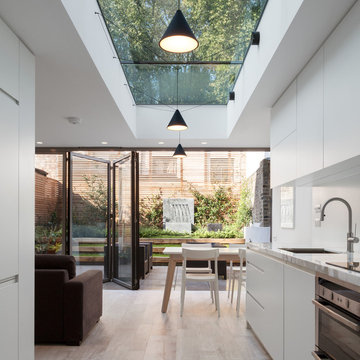
Photo of a contemporary galley open plan kitchen in London with a single-bowl sink, flat-panel cabinets, white cabinets, onyx worktops, white splashback, stainless steel appliances, ceramic flooring and no island.
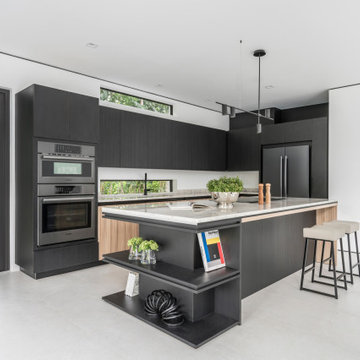
Design ideas for a medium sized contemporary u-shaped kitchen/diner in Miami with a single-bowl sink, flat-panel cabinets, black cabinets, onyx worktops, beige splashback, marble splashback, black appliances, ceramic flooring, an island, grey floors and beige worktops.
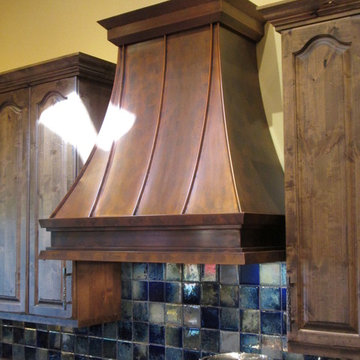
Range Hood # 34
Application: Wall Mount
Custom Dimensions: 42” W x 44” H x 24” D
Material: Copper
Finish: Custom mottled copper
Body: smooth; standing Seams
Border: double stepped border in custom mottled copper
Crown: Custom mottled copper angle stepped crown
Our homeowner wanted a custom mottled finish on her copper range hood, to complement the finish on her wood cabinets. We worked on several finishes before we arrived at a solution acceptable to the client, and it came out very well in this application.
Photos submitted by homeowner.
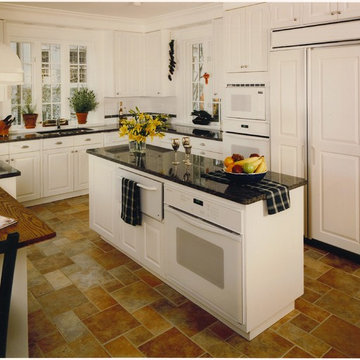
This is an example of a large traditional u-shaped kitchen in New York with a built-in sink, raised-panel cabinets, white cabinets, onyx worktops, white splashback, metro tiled splashback, stainless steel appliances, ceramic flooring and an island.
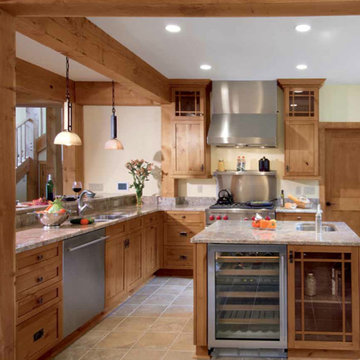
Inspiration for a medium sized traditional u-shaped enclosed kitchen in Toronto with a submerged sink, shaker cabinets, medium wood cabinets, onyx worktops, stainless steel appliances, ceramic flooring, an island, beige floors and beige worktops.

This is an example of a large modern u-shaped enclosed kitchen in Hawaii with a submerged sink, flat-panel cabinets, medium wood cabinets, onyx worktops, green splashback, stone slab splashback, stainless steel appliances, ceramic flooring, an island, beige floors and green worktops.
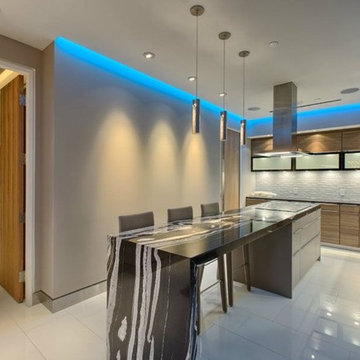
Photo of a large contemporary l-shaped open plan kitchen in Los Angeles with a single-bowl sink, flat-panel cabinets, medium wood cabinets, onyx worktops, grey splashback, ceramic splashback, white appliances, ceramic flooring, an island and white floors.
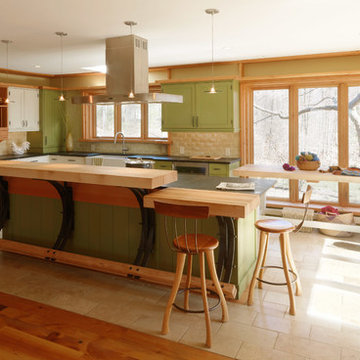
Photography by Susan Teare
Inspiration for a large rustic l-shaped open plan kitchen in Burlington with a belfast sink, recessed-panel cabinets, green cabinets, onyx worktops, grey splashback, ceramic splashback, stainless steel appliances, ceramic flooring and an island.
Inspiration for a large rustic l-shaped open plan kitchen in Burlington with a belfast sink, recessed-panel cabinets, green cabinets, onyx worktops, grey splashback, ceramic splashback, stainless steel appliances, ceramic flooring and an island.
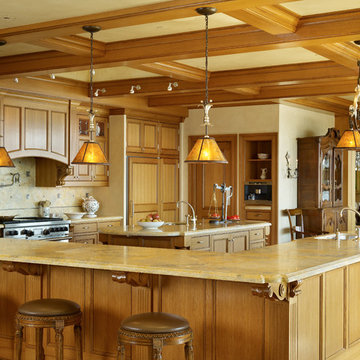
Design ideas for an expansive traditional u-shaped open plan kitchen in Seattle with a submerged sink, recessed-panel cabinets, beige cabinets, beige splashback, integrated appliances, multiple islands, onyx worktops, stone tiled splashback, ceramic flooring and beige floors.
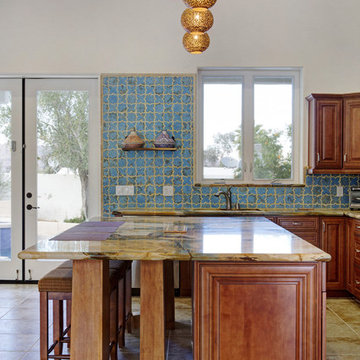
Fat Tony
Design ideas for a medium sized mediterranean l-shaped open plan kitchen in Los Angeles with a submerged sink, raised-panel cabinets, medium wood cabinets, onyx worktops, blue splashback, stainless steel appliances, ceramic flooring and an island.
Design ideas for a medium sized mediterranean l-shaped open plan kitchen in Los Angeles with a submerged sink, raised-panel cabinets, medium wood cabinets, onyx worktops, blue splashback, stainless steel appliances, ceramic flooring and an island.
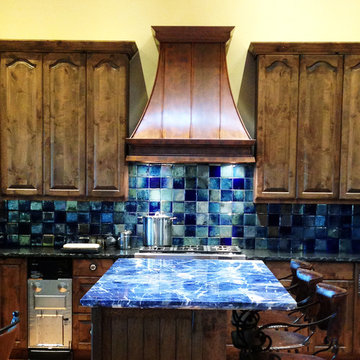
Range Hood # 34
Application: Wall Mount
Custom Dimensions: 42” W x 44” H x 24” D
Material: Copper
Finish: Custom mottled copper
Body: smooth; standing Seams
Border: double stepped border in custom mottled copper
Crown: Custom mottled copper angle stepped crown
Our homeowner wanted a custom mottled finish on her copper range hood, to complement the finish on her wood cabinets. We worked on several finishes before we arrived at a solution acceptable to the client, and it came out very well in this application.
Photos submitted by homeowner.
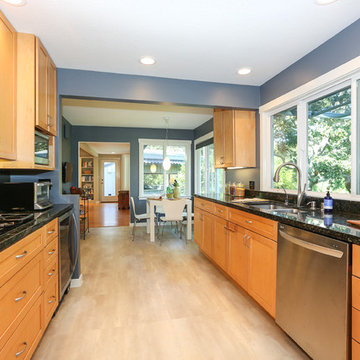
Down a private lane and sited on an oak studded lot, this charming Kott home has been transformed with contemporary finishes and clean line design. Vaulted ceilings create light filled spaces that open to outdoor living. Modern choices of Italian tiles combine with hardwood floors and newly installed carpets. Fireplaces in both the living and family room. Dining room with picture window to the garden. Kitchen with ample cabinetry, newer appliances and charming eat-in area. The floor plan includes a gracious upstairs master suite and two well-sized bedrooms and two full bathrooms downstairs. Solar, A/C, steel Future Roof and dual pane windows and doors all contribute to the energy efficiency of this modern design. Quality throughout allows you to move right and enjoy the convenience of a close-in location and the desirable Kentfield school district.
Kitchen with Onyx Worktops and Ceramic Flooring Ideas and Designs
1