Kitchen with Porcelain Splashback and Ceramic Flooring Ideas and Designs
Refine by:
Budget
Sort by:Popular Today
1 - 20 of 3,156 photos
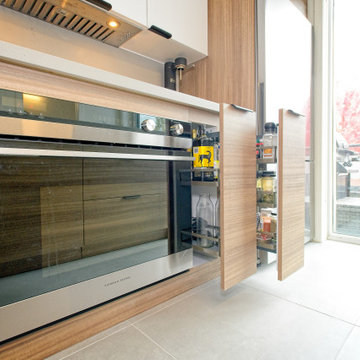
A minimalist kitchen is like the no-makeup makeup! Everything is well thought out throughout the space!
This is an example of a medium sized scandi l-shaped kitchen/diner in Toronto with a submerged sink, flat-panel cabinets, light wood cabinets, quartz worktops, grey splashback, porcelain splashback, stainless steel appliances, ceramic flooring, an island, grey floors and grey worktops.
This is an example of a medium sized scandi l-shaped kitchen/diner in Toronto with a submerged sink, flat-panel cabinets, light wood cabinets, quartz worktops, grey splashback, porcelain splashback, stainless steel appliances, ceramic flooring, an island, grey floors and grey worktops.

Open Concept Kitchen Design - Large island with navy blue cabinets exposed wood beams, gray tile flooring, wall oven, large range, vent hood in Powell
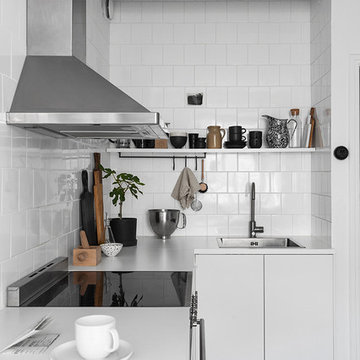
Design ideas for a small scandinavian l-shaped enclosed kitchen in Gothenburg with a single-bowl sink, flat-panel cabinets, white cabinets, laminate countertops, white splashback, porcelain splashback, stainless steel appliances, ceramic flooring and no island.

Builder: J. Peterson Homes
Interior Designer: Francesca Owens
Photographers: Ashley Avila Photography, Bill Hebert, & FulView
Capped by a picturesque double chimney and distinguished by its distinctive roof lines and patterned brick, stone and siding, Rookwood draws inspiration from Tudor and Shingle styles, two of the world’s most enduring architectural forms. Popular from about 1890 through 1940, Tudor is characterized by steeply pitched roofs, massive chimneys, tall narrow casement windows and decorative half-timbering. Shingle’s hallmarks include shingled walls, an asymmetrical façade, intersecting cross gables and extensive porches. A masterpiece of wood and stone, there is nothing ordinary about Rookwood, which combines the best of both worlds.
Once inside the foyer, the 3,500-square foot main level opens with a 27-foot central living room with natural fireplace. Nearby is a large kitchen featuring an extended island, hearth room and butler’s pantry with an adjacent formal dining space near the front of the house. Also featured is a sun room and spacious study, both perfect for relaxing, as well as two nearby garages that add up to almost 1,500 square foot of space. A large master suite with bath and walk-in closet which dominates the 2,700-square foot second level which also includes three additional family bedrooms, a convenient laundry and a flexible 580-square-foot bonus space. Downstairs, the lower level boasts approximately 1,000 more square feet of finished space, including a recreation room, guest suite and additional storage.

Inspiration for a medium sized modern l-shaped open plan kitchen in Paris with a single-bowl sink, beaded cabinets, green cabinets, tile countertops, white splashback, porcelain splashback, black appliances, ceramic flooring, an island, grey floors and white worktops.
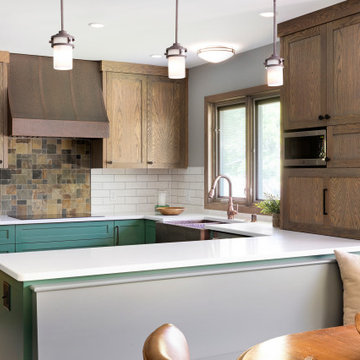
This craftsman style kitchen has a balance of green lower cabinets, stained wood upper cabinets, a white subway tile backsplash, a natural tile inlaid accent wall, a hammered copper sink and a vent hood to match.
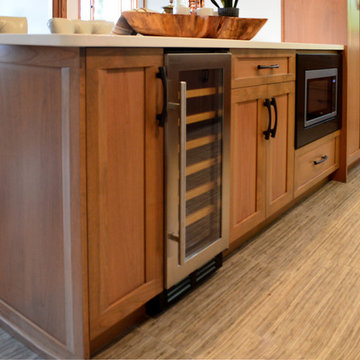
Design ideas for a medium sized traditional u-shaped kitchen/diner in Other with a belfast sink, recessed-panel cabinets, medium wood cabinets, engineered stone countertops, white splashback, porcelain splashback, stainless steel appliances, ceramic flooring, an island, beige floors and white worktops.
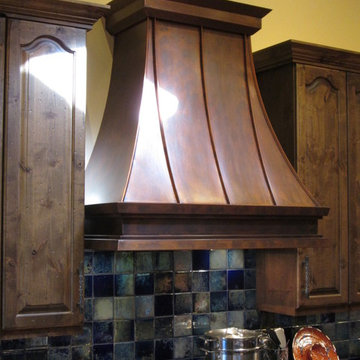
Range Hood # 34
Application: Wall Mount
Custom Dimensions: 42” W x 44” H x 24” D
Material: Copper
Finish: Custom mottled copper
Body: smooth; standing Seams
Border: double stepped border in custom mottled copper
Crown: Custom mottled copper angle stepped crown
Our homeowner wanted a custom mottled finish on her copper range hood, to complement the finish on her wood cabinets. We worked on several finishes before we arrived at a solution acceptable to the client, and it came out very well in this application.
Photos submitted by homeowner.
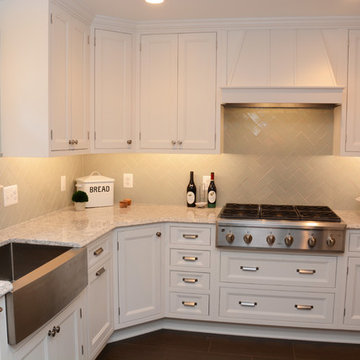
This kitchen features Brighton Cabinetry with a Monroe door style and Iceberg Maple finish. The countertops are LG Viatera Everest quartz. The floor tile is ceramic Gazzini Trendy 12"x24" in Coffee color.

This is an example of a medium sized traditional u-shaped kitchen in Lyon with a belfast sink, recessed-panel cabinets, black cabinets, wood worktops, white splashback, porcelain splashback, stainless steel appliances, ceramic flooring, a breakfast bar, multi-coloured floors and beige worktops.
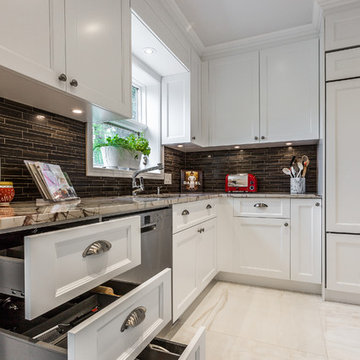
Vous avez besoin d'aide avec votre projet de cuisine? Design, installation, suivi de chantier, on vous aide par ce que vous aussi, vous méritez une magnifique cuisine! Contactez nous par téléphone au 514-627-0207 ou par internet au www.cuisinescartier.com
LAQUE
*Tout le contenu est la propriété exclusive de Cuisines Cartier Montréal.Toute utilisation ou reproduction du contenu est interdite sans l’autorisation écrite de Cuisines Cartier Montréal*
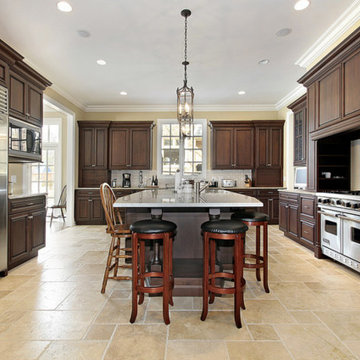
Design ideas for a large classic u-shaped enclosed kitchen in Orange County with a submerged sink, raised-panel cabinets, dark wood cabinets, granite worktops, beige splashback, porcelain splashback, stainless steel appliances, ceramic flooring, an island and beige floors.
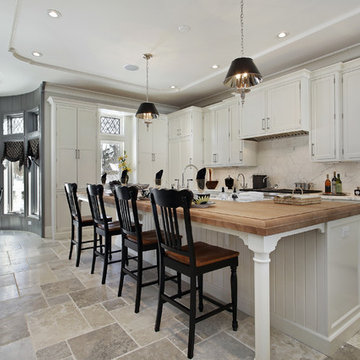
New remodeled kitchen shaker style; vita maple cabinets with light tone wood counter tops. (light tone wood floors)
Large traditional l-shaped kitchen/diner in Los Angeles with a double-bowl sink, shaker cabinets, white cabinets, wood worktops, stainless steel appliances, ceramic flooring, multiple islands, white splashback and porcelain splashback.
Large traditional l-shaped kitchen/diner in Los Angeles with a double-bowl sink, shaker cabinets, white cabinets, wood worktops, stainless steel appliances, ceramic flooring, multiple islands, white splashback and porcelain splashback.
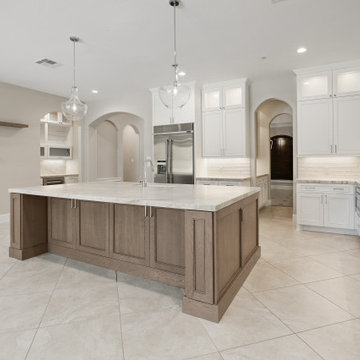
Welcome to the height of open concept living! We designed this luxury kitchen with entertaining in mind. Our streamlined design and top of the line appliances, including two Viking dishwashers, will make creating those memorable moments with friends and family a breeze. And let's not forget our show-stopper backsplash that breaths life into this family kitchen! Designer: Blythe Strait, Pablo Arguello
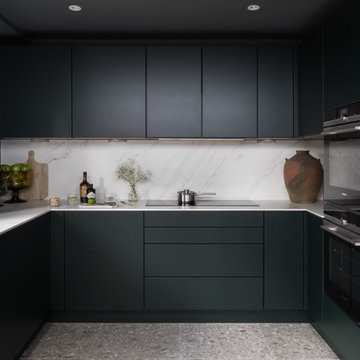
This is an example of a small contemporary u-shaped enclosed kitchen in London with an integrated sink, flat-panel cabinets, green cabinets, white splashback, porcelain splashback, integrated appliances, ceramic flooring, no island and grey floors.
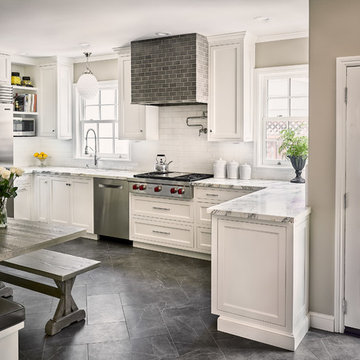
Literally a chef's kitchen, with modern and functional design, featuring crips white cabinetry
This is an example of a small modern l-shaped kitchen/diner in San Francisco with recessed-panel cabinets, white cabinets, marble worktops, white splashback, porcelain splashback, stainless steel appliances, ceramic flooring, no island, grey floors and white worktops.
This is an example of a small modern l-shaped kitchen/diner in San Francisco with recessed-panel cabinets, white cabinets, marble worktops, white splashback, porcelain splashback, stainless steel appliances, ceramic flooring, no island, grey floors and white worktops.
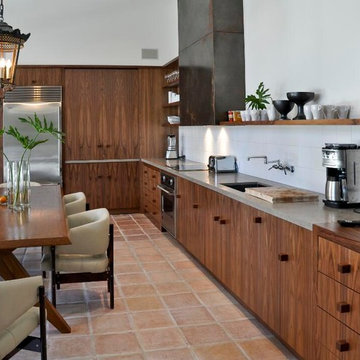
Inspiration for a large traditional l-shaped kitchen/diner in Toronto with a submerged sink, flat-panel cabinets, medium wood cabinets, composite countertops, white splashback, porcelain splashback, stainless steel appliances, ceramic flooring and no island.
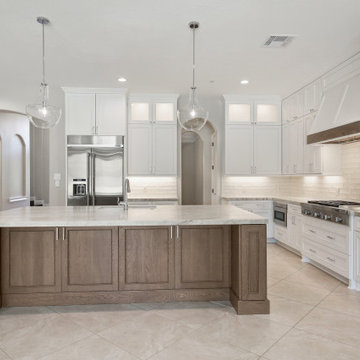
Welcome to the height of open concept living! We designed this luxury kitchen with entertaining in mind. Our streamlined design and top of the line appliances, including two Viking dishwashers, will make creating those memorable moments with friends and family a breeze. And let's not forget our show-stopper backsplash that breaths life into this family kitchen! Designer: Blythe Strait, Pablo Arguello
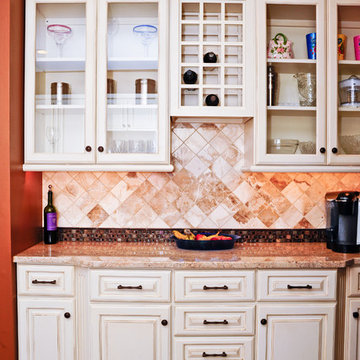
Beautiful cabinetry and backsplash
Photo of a medium sized rural l-shaped kitchen/diner in New York with a submerged sink, raised-panel cabinets, white cabinets, granite worktops, beige splashback, porcelain splashback, stainless steel appliances, ceramic flooring and an island.
Photo of a medium sized rural l-shaped kitchen/diner in New York with a submerged sink, raised-panel cabinets, white cabinets, granite worktops, beige splashback, porcelain splashback, stainless steel appliances, ceramic flooring and an island.

These homeowners came to us to update their kitchen, yet stay within the existing footprint. Their goal was to make the space feel more open, while also gaining better pantry storage and more continuous counter top space for preparing meals and entertaining.
We started towards achieving their goals by removing soffits around the entire room and over the island, which allowed for more storage and taller crown molding. Then we increased the open feeling of the room by removing the peninsula wall cabinets which had been a visual obstruction between the main kitchen and the dining area. This also allowed for a more functional stretch of counter on the peninsula for preparation or serving, which is complimented by another working counter that was created by cornering their double oven on the opposite side of the room. At the same time, we shortened the peninsula by a few inches to allow for better traffic flow to the dining area because it is a main route for traffic. Lastly, we made a more functional and aesthetically pleasing pantry wall by tailoring the cabinetry to their needs and creating relief with open shelves for them to display their art.
The addition of larger moldings, carved onlays and turned legs throughout the kitchen helps to create a more formal setting for entertaining. The materials that were used in the kitchen; stone floor tile, maple cabinets, granite counter tops and porcelain backsplash tile are beautiful, yet durable enough to withstand daily wear and heavy use during gatherings.
The lighting was updated to meet current technology and enhance the task and decorative lighting in the space. The can lights through the kitchen and desk area are LED cans to increase energy savings and minimize the need for light bulb changes over time. We also installed LED strip lighting below the wall cabinets to be used as task lighting and inside of glass cabinets to accent the decorative elements.
Kitchen with Porcelain Splashback and Ceramic Flooring Ideas and Designs
1