Kitchen with Recessed-panel Cabinets and Ceramic Flooring Ideas and Designs
Refine by:
Budget
Sort by:Popular Today
1 - 20 of 12,711 photos
Item 1 of 3

Contemporary kitchen with terrazzo floor and central island and hidden pantry
Medium sized contemporary grey and pink l-shaped kitchen/diner in London with an integrated sink, recessed-panel cabinets, medium wood cabinets, composite countertops, beige splashback, slate splashback, integrated appliances, ceramic flooring, an island, grey floors, pink worktops and feature lighting.
Medium sized contemporary grey and pink l-shaped kitchen/diner in London with an integrated sink, recessed-panel cabinets, medium wood cabinets, composite countertops, beige splashback, slate splashback, integrated appliances, ceramic flooring, an island, grey floors, pink worktops and feature lighting.

Download our free ebook, Creating the Ideal Kitchen. DOWNLOAD NOW
This unit, located in a 4-flat owned by TKS Owners Jeff and Susan Klimala, was remodeled as their personal pied-à-terre, and doubles as an Airbnb property when they are not using it. Jeff and Susan were drawn to the location of the building, a vibrant Chicago neighborhood, 4 blocks from Wrigley Field, as well as to the vintage charm of the 1890’s building. The entire 2 bed, 2 bath unit was renovated and furnished, including the kitchen, with a specific Parisian vibe in mind.
Although the location and vintage charm were all there, the building was not in ideal shape -- the mechanicals -- from HVAC, to electrical, plumbing, to needed structural updates, peeling plaster, out of level floors, the list was long. Susan and Jeff drew on their expertise to update the issues behind the walls while also preserving much of the original charm that attracted them to the building in the first place -- heart pine floors, vintage mouldings, pocket doors and transoms.
Because this unit was going to be primarily used as an Airbnb, the Klimalas wanted to make it beautiful, maintain the character of the building, while also specifying materials that would last and wouldn’t break the budget. Susan enjoyed the hunt of specifying these items and still coming up with a cohesive creative space that feels a bit French in flavor.
Parisian style décor is all about casual elegance and an eclectic mix of old and new. Susan had fun sourcing some more personal pieces of artwork for the space, creating a dramatic black, white and moody green color scheme for the kitchen and highlighting the living room with pieces to showcase the vintage fireplace and pocket doors.
Photographer: @MargaretRajic
Photo stylist: @Brandidevers
Do you have a new home that has great bones but just doesn’t feel comfortable and you can’t quite figure out why? Contact us here to see how we can help!

This is the view from living room doorway through kitchen to breakfast room. Breakfast room includes a walk-in pantry. "Push buttons" on switch plates are actually knobs to control dimmers.
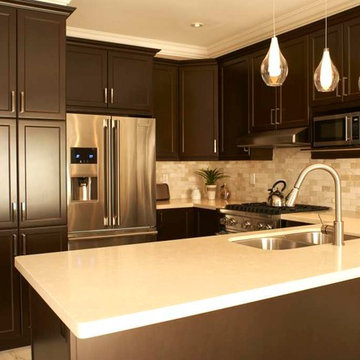
Photos by Michael Moist
Photo of a medium sized contemporary u-shaped open plan kitchen in Toronto with a submerged sink, recessed-panel cabinets, engineered stone countertops, beige splashback, stone tiled splashback, stainless steel appliances, ceramic flooring, a breakfast bar and dark wood cabinets.
Photo of a medium sized contemporary u-shaped open plan kitchen in Toronto with a submerged sink, recessed-panel cabinets, engineered stone countertops, beige splashback, stone tiled splashback, stainless steel appliances, ceramic flooring, a breakfast bar and dark wood cabinets.

Кухня в средиземноморском стиле
Medium sized mediterranean grey and white l-shaped kitchen/diner in Other with a submerged sink, recessed-panel cabinets, white cabinets, composite countertops, multi-coloured splashback, ceramic splashback, black appliances, ceramic flooring, no island, beige floors, grey worktops and a coffered ceiling.
Medium sized mediterranean grey and white l-shaped kitchen/diner in Other with a submerged sink, recessed-panel cabinets, white cabinets, composite countertops, multi-coloured splashback, ceramic splashback, black appliances, ceramic flooring, no island, beige floors, grey worktops and a coffered ceiling.

This is an example of a small scandi l-shaped open plan kitchen in Other with a submerged sink, recessed-panel cabinets, white cabinets, composite countertops, green splashback, ceramic splashback, black appliances, ceramic flooring, beige floors and white worktops.

This home had a kitchen that wasn’t meeting the family’s needs, nor did it fit with the coastal Mediterranean theme throughout the rest of the house. The goals for this remodel were to create more storage space and add natural light. The biggest item on the wish list was a larger kitchen island that could fit a family of four. They also wished for the backyard to transform from an unsightly mess that the clients rarely used to a beautiful oasis with function and style.
One design challenge was incorporating the client’s desire for a white kitchen with the warm tones of the travertine flooring. The rich walnut tone in the island cabinetry helped to tie in the tile flooring. This added contrast, warmth, and cohesiveness to the overall design and complemented the transitional coastal theme in the adjacent spaces. Rooms alight with sunshine, sheathed in soft, watery hues are indicative of coastal decorating. A few essential style elements will conjure the coastal look with its casual beach attitude and renewing seaside energy, even if the shoreline is only in your mind's eye.
By adding two new windows, all-white cabinets, and light quartzite countertops, the kitchen is now open and bright. Brass accents on the hood, cabinet hardware and pendant lighting added warmth to the design. Blue accent rugs and chairs complete the vision, complementing the subtle grey ceramic backsplash and coastal blues in the living and dining rooms. Finally, the added sliding doors lead to the best part of the home: the dreamy outdoor oasis!
Every day is a vacation in this Mediterranean-style backyard paradise. The outdoor living space emphasizes the natural beauty of the surrounding area while offering all of the advantages and comfort of indoor amenities.
The swimming pool received a significant makeover that turned this backyard space into one that the whole family will enjoy. JRP changed out the stones and tiles, bringing a new life to it. The overall look of the backyard went from hazardous to harmonious. After finishing the pool, a custom gazebo was built for the perfect spot to relax day or night.
It’s an entertainer’s dream to have a gorgeous pool and an outdoor kitchen. This kitchen includes stainless-steel appliances, a custom beverage fridge, and a wood-burning fireplace. Whether you want to entertain or relax with a good book, this coastal Mediterranean-style outdoor living remodel has you covered.
Photographer: Andrew - OpenHouse VC

Mom's old home is transformed for the next generation to gather and entertain.
This is an example of a large classic l-shaped kitchen/diner in Los Angeles with a belfast sink, recessed-panel cabinets, white cabinets, engineered stone countertops, white splashback, ceramic splashback, integrated appliances, ceramic flooring, an island, brown floors, white worktops and a wood ceiling.
This is an example of a large classic l-shaped kitchen/diner in Los Angeles with a belfast sink, recessed-panel cabinets, white cabinets, engineered stone countertops, white splashback, ceramic splashback, integrated appliances, ceramic flooring, an island, brown floors, white worktops and a wood ceiling.

Кухня с зоной столовой
Medium sized traditional single-wall kitchen/diner in Moscow with a submerged sink, grey cabinets, engineered stone countertops, beige splashback, marble splashback, stainless steel appliances, ceramic flooring, no island, brown floors, beige worktops and recessed-panel cabinets.
Medium sized traditional single-wall kitchen/diner in Moscow with a submerged sink, grey cabinets, engineered stone countertops, beige splashback, marble splashback, stainless steel appliances, ceramic flooring, no island, brown floors, beige worktops and recessed-panel cabinets.
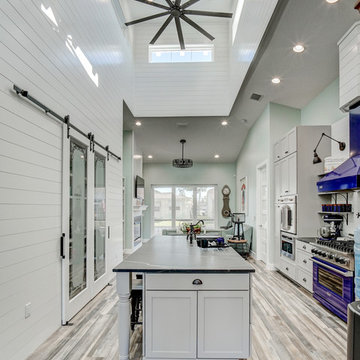
A kitchen designed for someone who loves to cook. The center island accommodates four stools. A large pantry features frosted glass sliding barn doors. Open shelving provides space for colorful accents while generous cabinet space stores everything else neatly out of sight. A raised ceiling above the island area baths the entire area with natural light.
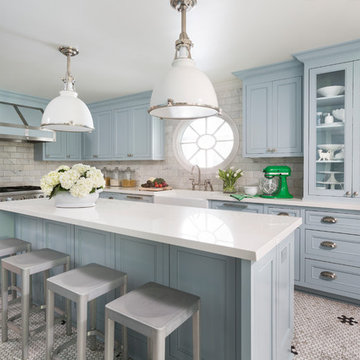
Photo of a traditional kitchen/diner in Little Rock with a belfast sink, recessed-panel cabinets, blue cabinets, composite countertops, white splashback, marble splashback, stainless steel appliances, ceramic flooring, an island, white floors and white worktops.
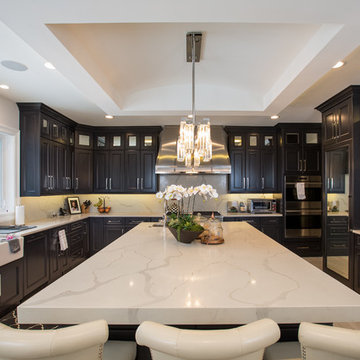
Photo of a classic u-shaped enclosed kitchen in Detroit with a belfast sink, recessed-panel cabinets, black cabinets, beige splashback, integrated appliances, ceramic flooring, an island and black floors.
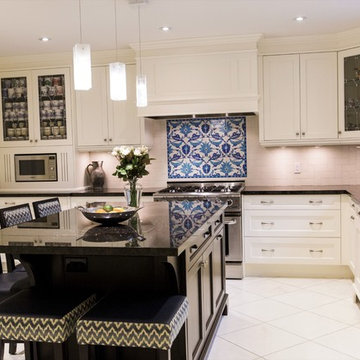
Angela Lau Photography
Photo of a medium sized traditional u-shaped kitchen in Toronto with a submerged sink, granite worktops, integrated appliances, an island, recessed-panel cabinets, white cabinets, white splashback, metro tiled splashback, white floors, ceramic flooring and black worktops.
Photo of a medium sized traditional u-shaped kitchen in Toronto with a submerged sink, granite worktops, integrated appliances, an island, recessed-panel cabinets, white cabinets, white splashback, metro tiled splashback, white floors, ceramic flooring and black worktops.

Kitchen with Corona Door Style in Gray Paint with White Glaze from Designer Series
Inspiration for a large mediterranean l-shaped open plan kitchen in Phoenix with grey cabinets, wood worktops, grey splashback, stainless steel appliances, multiple islands, beige floors, a belfast sink, recessed-panel cabinets, ceramic splashback and ceramic flooring.
Inspiration for a large mediterranean l-shaped open plan kitchen in Phoenix with grey cabinets, wood worktops, grey splashback, stainless steel appliances, multiple islands, beige floors, a belfast sink, recessed-panel cabinets, ceramic splashback and ceramic flooring.

The mix of stain finishes and style was intentfully done. Photo Credit: Rod Foster
Design ideas for a medium sized traditional galley open plan kitchen in Orange County with a belfast sink, recessed-panel cabinets, medium wood cabinets, granite worktops, blue splashback, cement tile splashback, stainless steel appliances, an island, ceramic flooring, beige floors and black worktops.
Design ideas for a medium sized traditional galley open plan kitchen in Orange County with a belfast sink, recessed-panel cabinets, medium wood cabinets, granite worktops, blue splashback, cement tile splashback, stainless steel appliances, an island, ceramic flooring, beige floors and black worktops.
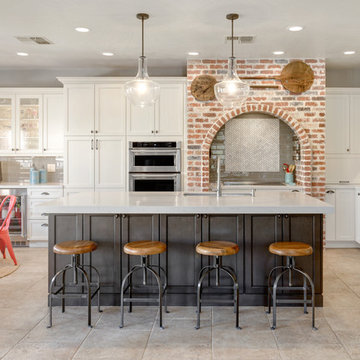
Photo: Rick Young
Photo of a large traditional l-shaped open plan kitchen in Phoenix with a submerged sink, recessed-panel cabinets, white cabinets, engineered stone countertops, beige splashback, ceramic splashback, stainless steel appliances, ceramic flooring and an island.
Photo of a large traditional l-shaped open plan kitchen in Phoenix with a submerged sink, recessed-panel cabinets, white cabinets, engineered stone countertops, beige splashback, ceramic splashback, stainless steel appliances, ceramic flooring and an island.
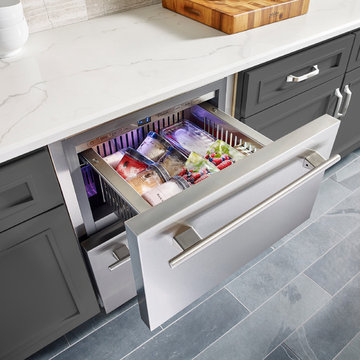
True 24" Undercounter Freezer Drawers- Adding even more flexibility to your space, True Undercounter Freezers provide a way to store your frozen items where you need them. Both door and drawer models are UL-rated for outdoor use making these units the ideal addition to you home, both indoor and out.
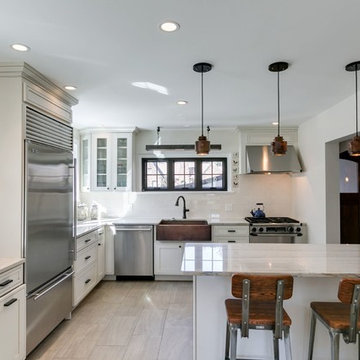
Country l-shaped kitchen in Philadelphia with a belfast sink, recessed-panel cabinets, white cabinets, marble worktops, white splashback, ceramic splashback, stainless steel appliances, ceramic flooring and a breakfast bar.

This contemporary kitchen design is a dream come true, full of stylish, practical, and one-of-a-kind features. The large kitchen is part of a great room that includes a living area with built in display shelves for artwork. The kitchen features two separate islands, one for entertaining and one for casual dining and food preparation. A 5' Galley Workstation, pop up knife block, and specialized storage accessories complete one island, along with the fabric wrapped banquette and personalized stainless steel corner wrap designed by Woodmaster Kitchens. The second island includes seating and an undercounter refrigerator allowing guests easy access to beverages. Every detail of this kitchen including the waterfall countertop ends, lighting design, tile features, and hardware work together to create a kitchen design that is a masterpiece at the center of this home.
Steven Paul Whitsitt
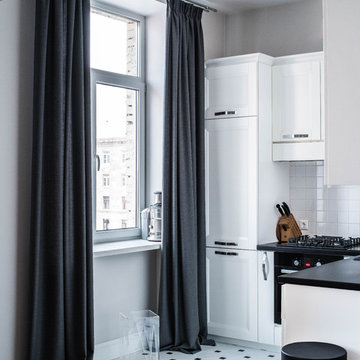
Design project by Olga Vorobyova.
Photo by Olga Vorobyova.
Inspiration for a small scandinavian l-shaped open plan kitchen in Other with white cabinets, wood worktops, white splashback, ceramic splashback, black appliances, ceramic flooring, no island and recessed-panel cabinets.
Inspiration for a small scandinavian l-shaped open plan kitchen in Other with white cabinets, wood worktops, white splashback, ceramic splashback, black appliances, ceramic flooring, no island and recessed-panel cabinets.
Kitchen with Recessed-panel Cabinets and Ceramic Flooring Ideas and Designs
1