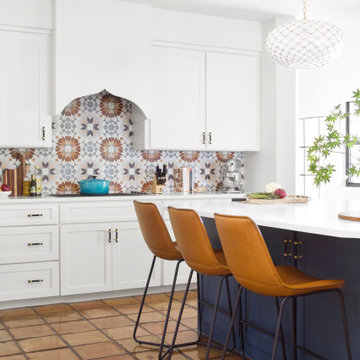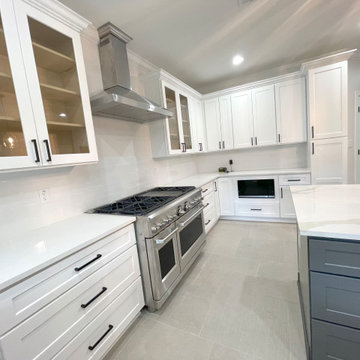Kitchen with Ceramic Flooring and White Worktops Ideas and Designs
Refine by:
Budget
Sort by:Popular Today
1 - 20 of 15,694 photos
Item 1 of 3

Design ideas for a large traditional l-shaped kitchen/diner in London with a submerged sink, shaker cabinets, green cabinets, quartz worktops, white splashback, black appliances, ceramic flooring, an island, grey floors, white worktops and feature lighting.

A colouful kitchen in a victorian house renovation. Two tone kitchen cabinets in soft green and off-white. There is also a separate pantry area separated by a crittall doors with reeded glass.

Step into this vibrant and inviting kitchen that combines modern design with playful elements.
The centrepiece of this kitchen is the 20mm Marbled White Quartz worktops, which provide a clean and sophisticated surface for preparing meals. The light-coloured quartz complements the overall bright and airy ambience of the kitchen.
The cabinetry, with doors constructed from plywood, introduces a natural and warm element to the space. The distinctive round cutouts serve as handles, adding a touch of uniqueness to the design. The cabinets are painted in a delightful palette of Inchyra Blue and Ground Pink, infusing the kitchen with a sense of fun and personality.
A pink backsplash further enhances the playful colour scheme while providing a stylish and easy-to-clean surface. The kitchen's brightness is accentuated by the strategic use of rose gold elements. A rose gold tap and matching pendant lights introduce a touch of luxury and sophistication to the design.
The island situated at the centre enhances functionality as it provides additional worktop space and an area for casual dining and entertaining. The integrated sink in the island blends seamlessly for a streamlined look.
Do you find inspiration in this fun and unique kitchen design? Visit our project pages for more.

Design ideas for a large traditional l-shaped open plan kitchen in London with a belfast sink, shaker cabinets, blue cabinets, quartz worktops, white splashback, window splashback, integrated appliances, ceramic flooring, an island, brown floors and white worktops.

Nestled in Drayton, Abingdon, our latest kitchen showcases the seamless fusion of functionality and aesthetics.
The bespoke Hepworth and Wood furniture takes centre stage, with the double-bevel Bramham door design adding immediate interest to the space. The choice of Benjamin Moore Scuff-X paint, expertly mixed to the client's preference, adds a truly personal touch.
An Artscut worktop, though now a discontinued shade, is testament to the commitment to exceptional design that goes beyond the ordinary.
In this kitchen, every fixture tells a story. The Quooker and Perrin & Rowe taps harmonise seamlessly. An Aga, thoughtfully provided by the client, brings a touch of culinary tradition to the space, while the Falmec hood, Caple wine cooler and Liebherr fridge and freezer complete the ensemble.
Navigating the intricacies of the client's brief, we set out to craft a space that offers grandeur yet exudes the warmth of a family home. The result is a perfect sanctuary for the couple and their grown-up children, allowing them to gather, celebrate, and create cherished memories. With a nod to the former space's history, this kitchen is more than just a room; it champions great design and its ability to transform spaces and enrich lives.
Looking for more inspiration? View our range of bespoke kitchens and explore the potential of your space.

A beautiful barn conversion that underwent a major renovation to be completed with a bespoke handmade kitchen. What we have here is our Classic In-Frame Shaker filling up one wall where the exposed beams are in prime position. This is where the storage is mainly and the sink area with some cooking appliances. The island is very large in size, an L-shape with plenty of storage, worktop space, a seating area, open shelves and a drinks area. A very multi-functional hub of the home perfect for all the family.
We hand-painted the cabinets in F&B Down Pipe & F&B Shaded White for a stunning two-tone combination.

Large contemporary galley kitchen/diner in London with a submerged sink, flat-panel cabinets, white cabinets, composite countertops, travertine splashback, white appliances, ceramic flooring, an island, grey floors, white worktops and feature lighting.

Bespoke hand built kitchen with built in kitchen cabinet and free standing island with modern patterned floor tiles and blue linoleum on birch plywood

Design ideas for a large contemporary galley open plan kitchen in London with an integrated sink, flat-panel cabinets, green cabinets, quartz worktops, white splashback, engineered quartz splashback, black appliances, ceramic flooring, an island, beige floors, white worktops, all types of ceiling and feature lighting.

Design ideas for a contemporary kitchen in London with a built-in sink, flat-panel cabinets, green cabinets, marble worktops, white splashback, marble splashback, stainless steel appliances, ceramic flooring, an island, white floors, white worktops and a timber clad ceiling.

A stunning smooth painted Shaker style kitchen in the complementary colours of Farrow & Ball's Elephants Breath and Pink Ground was designed and made to suit this new build home in the village of Winscombe, Somerset.
The house was designed to encourage open plan living and the kitchen with its large central island reflects this.
The island was created for the family, allowing them to meet together for a casual supper or to prepare and serve a meal for a larger gathering. The customers were keen to maximise the island surface but didn't want to loose floor space. A sturdy gallows bracket was made and painted in the same Pink Ground colour to coordinated with and to support the weight of the extra deep overhang.

Medium sized eclectic kitchen in Dallas with a submerged sink, shaker cabinets, blue cabinets, engineered stone countertops, multi-coloured splashback, ceramic splashback, stainless steel appliances, ceramic flooring, an island and white worktops.

This beautifully designed custom kitchen has everything you need. From the blue cabinetry and detailed woodwork to the marble countertops and black and white tile flooring, it provides an open workspace with ample space to entertain family and friends.

Download our free ebook, Creating the Ideal Kitchen. DOWNLOAD NOW
This unit, located in a 4-flat owned by TKS Owners Jeff and Susan Klimala, was remodeled as their personal pied-à-terre, and doubles as an Airbnb property when they are not using it. Jeff and Susan were drawn to the location of the building, a vibrant Chicago neighborhood, 4 blocks from Wrigley Field, as well as to the vintage charm of the 1890’s building. The entire 2 bed, 2 bath unit was renovated and furnished, including the kitchen, with a specific Parisian vibe in mind.
Although the location and vintage charm were all there, the building was not in ideal shape -- the mechanicals -- from HVAC, to electrical, plumbing, to needed structural updates, peeling plaster, out of level floors, the list was long. Susan and Jeff drew on their expertise to update the issues behind the walls while also preserving much of the original charm that attracted them to the building in the first place -- heart pine floors, vintage mouldings, pocket doors and transoms.
Because this unit was going to be primarily used as an Airbnb, the Klimalas wanted to make it beautiful, maintain the character of the building, while also specifying materials that would last and wouldn’t break the budget. Susan enjoyed the hunt of specifying these items and still coming up with a cohesive creative space that feels a bit French in flavor.
Parisian style décor is all about casual elegance and an eclectic mix of old and new. Susan had fun sourcing some more personal pieces of artwork for the space, creating a dramatic black, white and moody green color scheme for the kitchen and highlighting the living room with pieces to showcase the vintage fireplace and pocket doors.
Photographer: @MargaretRajic
Photo stylist: @Brandidevers
Do you have a new home that has great bones but just doesn’t feel comfortable and you can’t quite figure out why? Contact us here to see how we can help!

This bright and spacious open concept kitchen is a delight to behold and ideal for someone who loves cooking. Plenty of counter space as well as modern stainless steel appliances give a sleek and modern look and feel

This bought off plan 9 year old home lacked all personality for my clients, option A,B,C in these new developments end up needing a lot of personalisation. we removed the entire kitchen/dining area and flooring. It was far from desireable. Now with new warming underfloor heating throughout, bright and fresh new palette, bespoke built furniture and a totally NEW layout. This Home is more than they have ever wanted! its incredible and the space also feels so much larger due to the design planned and products used. Finished to an excellent standard with our trade team.

Photo of a small classic u-shaped kitchen/diner in Houston with a single-bowl sink, shaker cabinets, white cabinets, marble worktops, white splashback, stainless steel appliances, ceramic flooring, an island, white floors and white worktops.

Medium sized farmhouse u-shaped enclosed kitchen in Dallas with a submerged sink, shaker cabinets, grey cabinets, engineered stone countertops, blue splashback, mosaic tiled splashback, stainless steel appliances, ceramic flooring, no island, beige floors and white worktops.

Reforma integral de vivienda ubicada en zona vacacional, abriendo espacios, ideal para compartir los momentos con las visitas y hacer un recorrido mucho más fluido.

This blue and white kitchen invites you into the calm. Added storage and space is accentuated with the long consistent tile floor.
This is an example of a medium sized classic u-shaped kitchen/diner in Philadelphia with a submerged sink, recessed-panel cabinets, blue cabinets, engineered stone countertops, white splashback, metro tiled splashback, stainless steel appliances, ceramic flooring, multiple islands, grey floors and white worktops.
This is an example of a medium sized classic u-shaped kitchen/diner in Philadelphia with a submerged sink, recessed-panel cabinets, blue cabinets, engineered stone countertops, white splashback, metro tiled splashback, stainless steel appliances, ceramic flooring, multiple islands, grey floors and white worktops.
Kitchen with Ceramic Flooring and White Worktops Ideas and Designs
1