Kitchen with Ceramic Flooring Ideas and Designs
Refine by:
Budget
Sort by:Popular Today
1 - 14 of 14 photos
Item 1 of 3
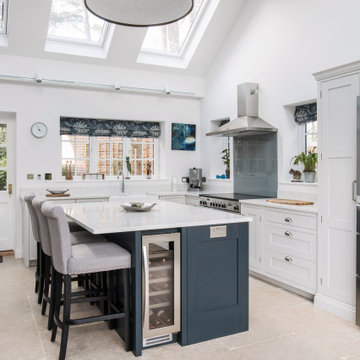
With such a wonderfully high ceiling fitted with VELUX windows, and perfectly positioned sliding doors at the rear of the extension, this kitchen is flooded with natural light, enhanced by the well chosen colour palette of the room. Prior to the start of the works on site, this empty room gave our design team the 'wow factor', and this is definitely one of our favourite kitchens we have had the opportunity to design and create.
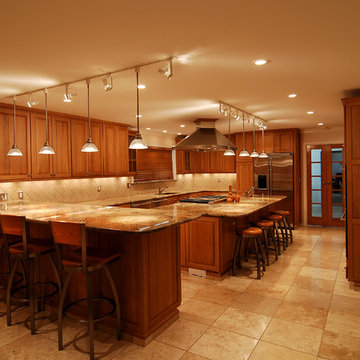
Large classic u-shaped kitchen/diner with raised-panel cabinets, medium wood cabinets, beige splashback, stainless steel appliances, a submerged sink, ceramic flooring and an island.
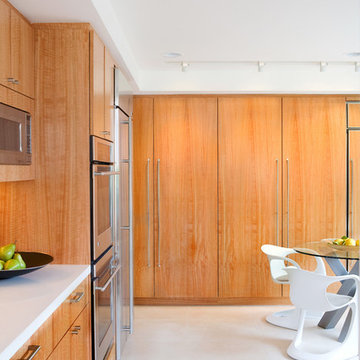
Photography by Rick Seczechowski
Design ideas for a large contemporary u-shaped kitchen/diner in Los Angeles with flat-panel cabinets, medium wood cabinets, stainless steel appliances, a built-in sink, engineered stone countertops, orange splashback, glass tiled splashback, ceramic flooring, a breakfast bar and white floors.
Design ideas for a large contemporary u-shaped kitchen/diner in Los Angeles with flat-panel cabinets, medium wood cabinets, stainless steel appliances, a built-in sink, engineered stone countertops, orange splashback, glass tiled splashback, ceramic flooring, a breakfast bar and white floors.
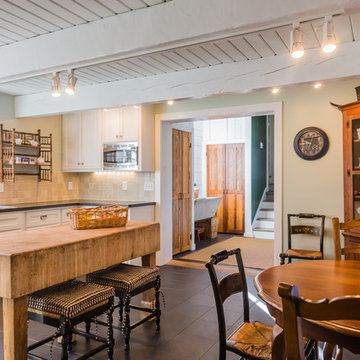
Catherine Nguyen
This is an example of a medium sized traditional l-shaped enclosed kitchen in Raleigh with shaker cabinets, white cabinets, an island, a built-in sink, beige splashback, ceramic splashback and ceramic flooring.
This is an example of a medium sized traditional l-shaped enclosed kitchen in Raleigh with shaker cabinets, white cabinets, an island, a built-in sink, beige splashback, ceramic splashback and ceramic flooring.
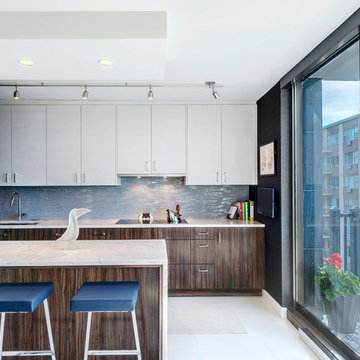
Contemporary galley kitchen in Chicago with a submerged sink, flat-panel cabinets, medium wood cabinets, quartz worktops, white splashback, glass tiled splashback, integrated appliances, ceramic flooring and a breakfast bar.
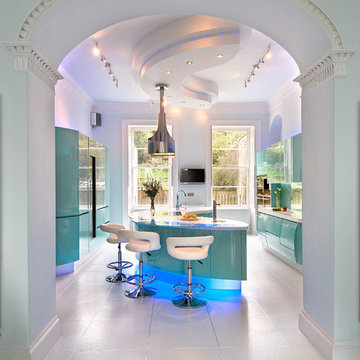
Photo of a large contemporary galley enclosed kitchen in London with an integrated sink, flat-panel cabinets, composite countertops, green splashback, glass sheet splashback, stainless steel appliances, ceramic flooring, an island and blue cabinets.
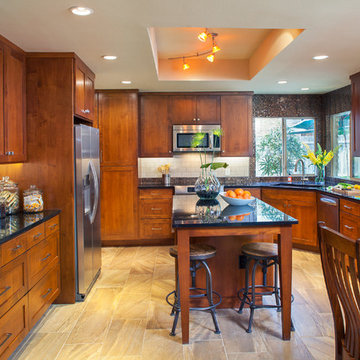
This beautiful kitchen remodel was designed by Dawn Hearn and completed by Top-Notch Renovations. The custom cabinetry was created by Chapman Woodworks. This customer wanted to completely renovate his 1980's kitchen but not change the footprint too drastically. We gave him a larger pantry and moved the sink to the corner, as well as added under-cabinet lighting and a beautiful light fixture by removing a fluorescent fixture and installing an eye-catching piece instead. Photos by Fine Focus Photography.
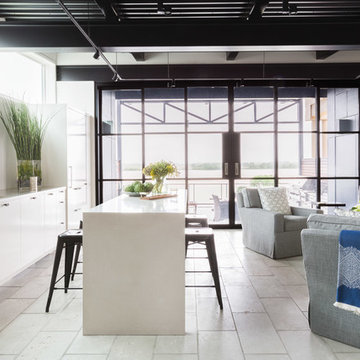
On the main level of the residence is an open floor plan with living, dining, kitchen which all opens out onto a river view terrace facing west. The ceiling is exposed concrete structure and wood planking.
Greg Boudouin, Interiors
Alyssa Rosenheck: Photos
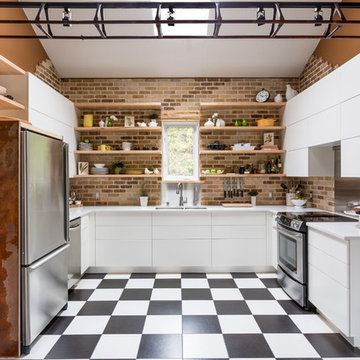
Contemporary slab doors provide a clean backdrop for the many unique elements of this artistic kitchen.
Design ideas for a medium sized urban u-shaped kitchen in Toronto with a double-bowl sink, flat-panel cabinets, white cabinets, engineered stone countertops, multi-coloured splashback, stone tiled splashback, stainless steel appliances, ceramic flooring and no island.
Design ideas for a medium sized urban u-shaped kitchen in Toronto with a double-bowl sink, flat-panel cabinets, white cabinets, engineered stone countertops, multi-coloured splashback, stone tiled splashback, stainless steel appliances, ceramic flooring and no island.
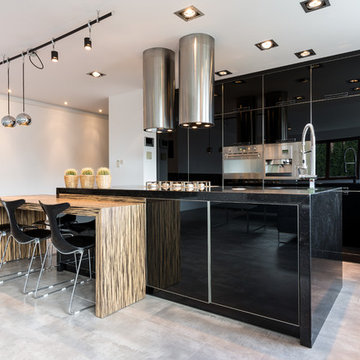
Amazing, custom - made kitchen, in black color with metal and wood elements that create the perfect look.
Here you can see the metal range hoods and designed metal lighting above the black island, the island and the small dining table, made of two different materials to create separation, but designed as one piece to create continuance off one another.
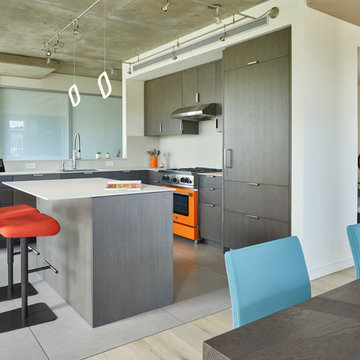
Benjamin Benschneider
This is an example of a large contemporary l-shaped kitchen/diner in Seattle with flat-panel cabinets, engineered stone countertops, grey splashback, ceramic flooring, an island, grey floors, a submerged sink, brown cabinets, coloured appliances and white worktops.
This is an example of a large contemporary l-shaped kitchen/diner in Seattle with flat-panel cabinets, engineered stone countertops, grey splashback, ceramic flooring, an island, grey floors, a submerged sink, brown cabinets, coloured appliances and white worktops.
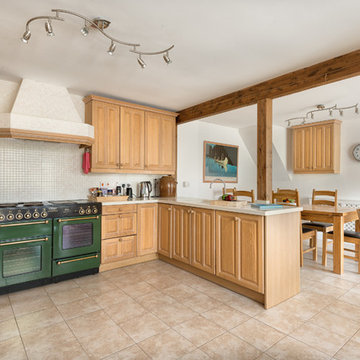
A large farmhouse kitchen with dining area, beautiful South Devon. Colin Cadle Photography, Photo Styling Jan Cadle
Design ideas for a farmhouse l-shaped kitchen/diner in Devon with raised-panel cabinets, light wood cabinets, laminate countertops, white splashback, ceramic splashback, coloured appliances and ceramic flooring.
Design ideas for a farmhouse l-shaped kitchen/diner in Devon with raised-panel cabinets, light wood cabinets, laminate countertops, white splashback, ceramic splashback, coloured appliances and ceramic flooring.
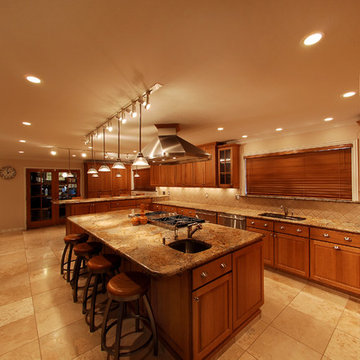
Design ideas for an expansive classic u-shaped kitchen/diner in Chicago with stainless steel appliances, a submerged sink, raised-panel cabinets, medium wood cabinets, ceramic flooring, an island and beige splashback.
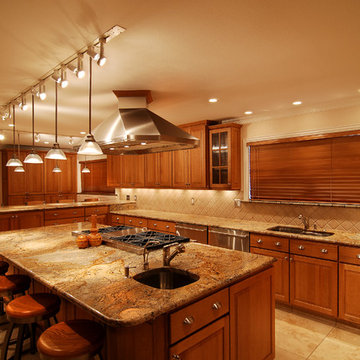
This is an example of a large traditional u-shaped kitchen/diner in Chicago with a submerged sink, raised-panel cabinets, medium wood cabinets, stainless steel appliances, ceramic flooring, an island and beige splashback.
Kitchen with Ceramic Flooring Ideas and Designs
1