Kitchen with Ceramic Splashback Ideas and Designs
Refine by:
Budget
Sort by:Popular Today
1 - 20 of 30 photos
Item 1 of 3
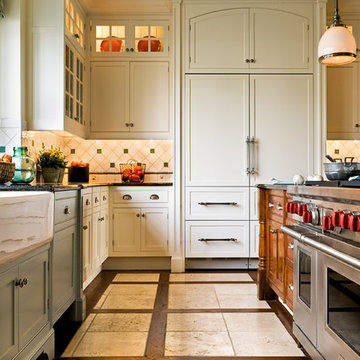
Country Home. Photographer: Rob Karosis
Design ideas for a traditional kitchen/diner in New York with a belfast sink, recessed-panel cabinets, white cabinets, granite worktops, integrated appliances, multi-coloured splashback, ceramic splashback and multi-coloured floors.
Design ideas for a traditional kitchen/diner in New York with a belfast sink, recessed-panel cabinets, white cabinets, granite worktops, integrated appliances, multi-coloured splashback, ceramic splashback and multi-coloured floors.
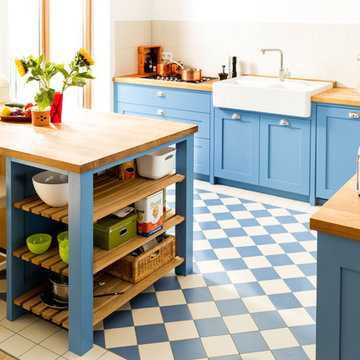
Welter & Welter Köln
Cook´s Blue - Die blaue Shaker Küche
Zuerst waren die Bodenfliesen, dann ist die Küche gebaut worden. Wir haben diese Küche nach den Wünschen des Kunden an den Raum angepasst. Die Küche ist mit 11m² sehr klein, aber offen zum großen Wohnraum. Die Insel ist der Mittelpunkt der Wohnung, hier werden Plätzchen gebacken, Hausaufgaben gemacht oder in der Sonne gefrühstückt.
Der Kühlschrank und Einbaubackofen wurden aus der alten Küche übernommen, das Gaskochfeld ist neu. Das Kochfeld würde bewusst nicht in die Insel geplant, hier ist später noch eine Haube geplant und dies würde die Küche zu stark vom Wohnraum abtrennen. Der Einbaubackofen wurde bewusst in der Rückseite der Insel "versteckt", so ist er von der Raumseite aus nicht zu sehen.
Die Arbeitsplatten sind aus Eiche, mit durchgehender Lamelle, als Besonderheit wurde hier die Arbeitsplatte der Insel auf dem Sideboard-Schrank fortgeführt. Die Muschelgriffe sind aus England im Industriedesign gehalten. Der Spülstein ist von Villeroy und Boch, 90cm Breit mit 2 Becken, der Geschirrspüler von Miele ist Vollintegriert.
Die ganze Küche ist aus Vollholz und handlackiert mit Farben von Farrow and Ball aus England.
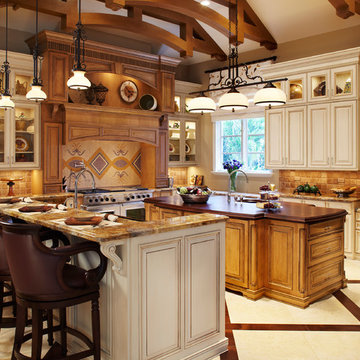
This is an example of a large traditional u-shaped kitchen/diner in Miami with raised-panel cabinets, beige cabinets, a submerged sink, engineered stone countertops, beige splashback, ceramic splashback, stainless steel appliances, cement flooring, multiple islands and beige floors.

The original kitchen was designed and built by the original homeowner, needless to say neither design nor building was his profession. Further, the entire house has hydronic tubing in gypcrete for heat which means to utilities (water, ventilation or power) could be brought up through the floor or down from the ceiling except on the the exterior walls.
The current homeowners love to cook and have a seasonal garden that generates a lot of lovely fruits and vegetables for both immediate consumption and preserving, hence, kitchen counter space, two sinks, the induction cooktop and the steam oven were all 'must haves' for both the husband and the wife. The beautiful wood plank porcelain tile floors ensures a slip resistant floor that is sturdy enough to stand up to their three four-legged children.
Utilizing the three existing j-boxes in the ceiling, the cable and rail system combined with the under cabinet light illuminates every corner of this formerly dark kitchen.
The rustic knotty alder cabinetry, wood plank tile floor and the bronze finish hardware/lighting all help to achieve the rustic casual look the homeowners craved.
Photo by A Kitchen That Works LLC

Nestled into the quiet middle of a block in the historic center of the beautiful colonial town of San Miguel de Allende, this 4,500 square foot courtyard home is accessed through lush gardens with trickling fountains and a luminous lap-pool. The living, dining, kitchen, library and master suite on the ground floor open onto a series of plant filled patios that flood each space with light that changes throughout the day. Elliptical domes and hewn wooden beams sculpt the ceilings, reflecting soft colors onto curving walls. A long, narrow stairway wrapped with windows and skylights is a serene connection to the second floor ''Moroccan' inspired suite with domed fireplace and hand-sculpted tub, and "French Country" inspired suite with a sunny balcony and oval shower. A curving bridge flies through the high living room with sparkling glass railings and overlooks onto sensuously shaped built in sofas. At the third floor windows wrap every space with balconies, light and views, linking indoors to the distant mountains, the morning sun and the bubbling jacuzzi. At the rooftop terrace domes and chimneys join the cozy seating for intimate gatherings.
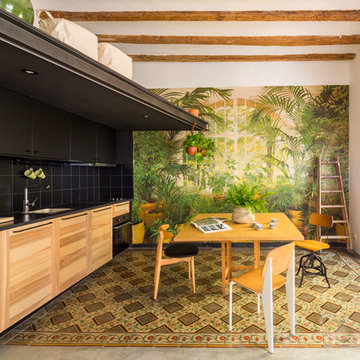
Yago Partal
Photo of a medium sized world-inspired single-wall kitchen/diner in Barcelona with a submerged sink, medium wood cabinets, black splashback, ceramic splashback, black appliances, ceramic flooring, no island, multi-coloured floors and flat-panel cabinets.
Photo of a medium sized world-inspired single-wall kitchen/diner in Barcelona with a submerged sink, medium wood cabinets, black splashback, ceramic splashback, black appliances, ceramic flooring, no island, multi-coloured floors and flat-panel cabinets.
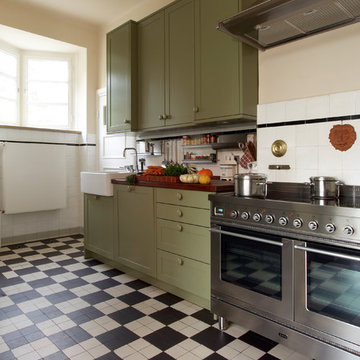
Fotograf: Wolfgang Zlodej
Rural enclosed kitchen in Hamburg with a belfast sink, shaker cabinets, green cabinets, wood worktops, white splashback, ceramic splashback, stainless steel appliances, ceramic flooring, no island and multi-coloured floors.
Rural enclosed kitchen in Hamburg with a belfast sink, shaker cabinets, green cabinets, wood worktops, white splashback, ceramic splashback, stainless steel appliances, ceramic flooring, no island and multi-coloured floors.

Large contemporary single-wall enclosed kitchen in Madrid with raised-panel cabinets, grey cabinets, white splashback, ceramic splashback, stainless steel appliances, ceramic flooring, an island and multi-coloured floors.
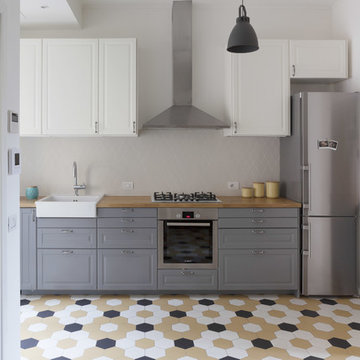
Photo by Marina Ferretti
This is an example of a medium sized scandi single-wall open plan kitchen in Milan with a single-bowl sink, grey cabinets, wood worktops, ceramic splashback, stainless steel appliances, ceramic flooring, multi-coloured floors, raised-panel cabinets and grey splashback.
This is an example of a medium sized scandi single-wall open plan kitchen in Milan with a single-bowl sink, grey cabinets, wood worktops, ceramic splashback, stainless steel appliances, ceramic flooring, multi-coloured floors, raised-panel cabinets and grey splashback.
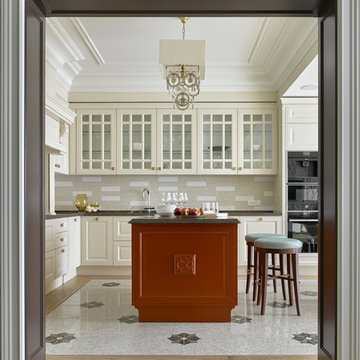
Дизайнер - Маргарита Мельникова. Фотограф - Сергей Ананьев.
Inspiration for a large classic l-shaped open plan kitchen in Moscow with beige cabinets, engineered stone countertops, beige splashback, ceramic splashback, black appliances, porcelain flooring, an island, beige floors and glass-front cabinets.
Inspiration for a large classic l-shaped open plan kitchen in Moscow with beige cabinets, engineered stone countertops, beige splashback, ceramic splashback, black appliances, porcelain flooring, an island, beige floors and glass-front cabinets.
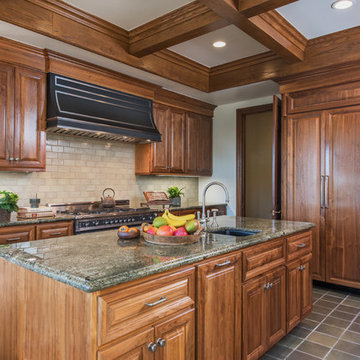
Steven Dewall
Design ideas for a large traditional galley enclosed kitchen in Los Angeles with a submerged sink, raised-panel cabinets, dark wood cabinets, beige splashback, integrated appliances, an island, granite worktops, ceramic splashback and porcelain flooring.
Design ideas for a large traditional galley enclosed kitchen in Los Angeles with a submerged sink, raised-panel cabinets, dark wood cabinets, beige splashback, integrated appliances, an island, granite worktops, ceramic splashback and porcelain flooring.
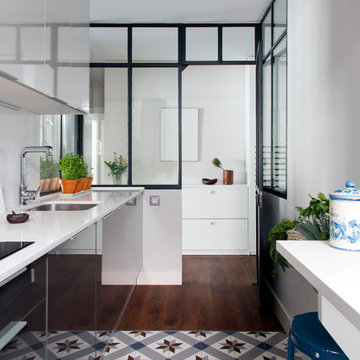
Medium sized contemporary galley enclosed kitchen in Barcelona with a submerged sink, flat-panel cabinets, white cabinets, granite worktops, white splashback, ceramic splashback, stainless steel appliances, ceramic flooring, no island and multi-coloured floors.
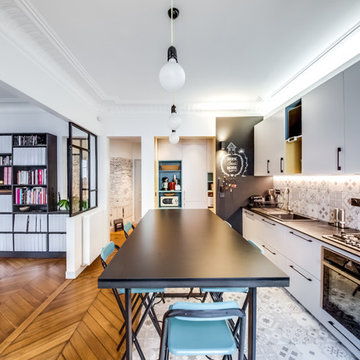
Shoootin
Inspiration for a large industrial kitchen/diner in Paris with flat-panel cabinets, grey cabinets, grey splashback, ceramic splashback, black appliances, ceramic flooring, an island, grey floors and a built-in sink.
Inspiration for a large industrial kitchen/diner in Paris with flat-panel cabinets, grey cabinets, grey splashback, ceramic splashback, black appliances, ceramic flooring, an island, grey floors and a built-in sink.
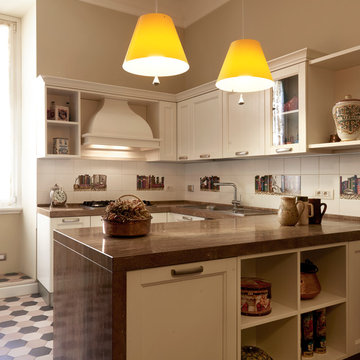
Abbiamo progettato la cucina con materiali e stile della tipica casa di Prati degli anni venti. Le ceramiche, con i disegni di Fornasetti , evocano con stile ed eleganza la passione per la lettura dei proprietari.
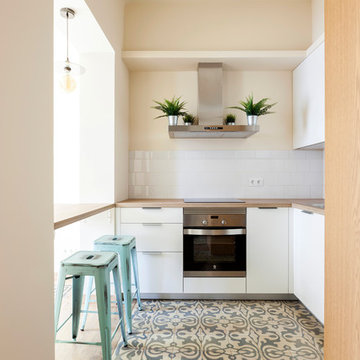
Inspiration for a medium sized contemporary u-shaped open plan kitchen in Madrid with flat-panel cabinets, white cabinets, wood worktops, white splashback, ceramic splashback, stainless steel appliances, ceramic flooring, a breakfast bar and multi-coloured floors.
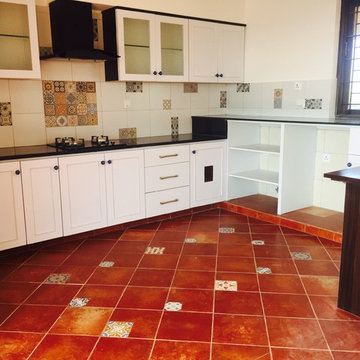
An overall view of the kitchen showing all the key elements- the hob, chimney, dado, floor and part of the breakfast counter. The empty slots on the right leg of this kitchen are for the washing machine and dishwasher. The shelves are removable. The entire plumbing runs below the raised ledge at floor level, therefore the counter height had to be raised to accommodate the appliances. Final touches: we added some points of interest in the terracotta floor by inserting some motif tiles
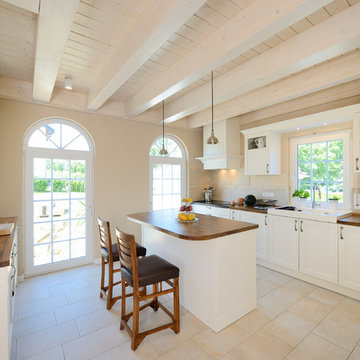
Inspiration for a large mediterranean galley enclosed kitchen in Stuttgart with a built-in sink, shaker cabinets, white cabinets, wood worktops, beige splashback, ceramic splashback, integrated appliances, an island and ceramic flooring.
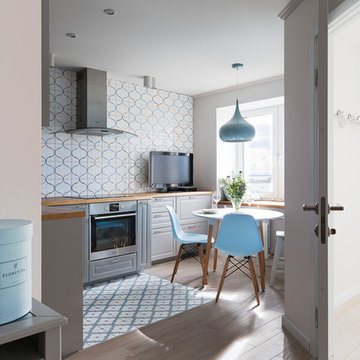
Громоздкий холодильник спрятан в нишу за стену, над которой расположится большой тв.
This is an example of a small scandinavian l-shaped kitchen/diner in Saint Petersburg with recessed-panel cabinets, grey cabinets, wood worktops, multi-coloured splashback, ceramic splashback, stainless steel appliances, ceramic flooring and no island.
This is an example of a small scandinavian l-shaped kitchen/diner in Saint Petersburg with recessed-panel cabinets, grey cabinets, wood worktops, multi-coloured splashback, ceramic splashback, stainless steel appliances, ceramic flooring and no island.
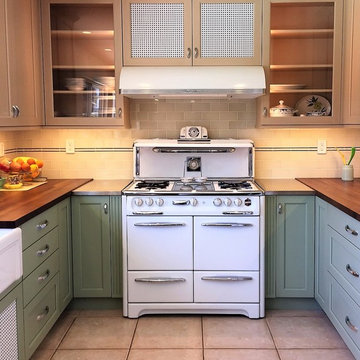
Design ideas for a medium sized farmhouse u-shaped enclosed kitchen in Orange County with a belfast sink, shaker cabinets, green cabinets, wood worktops, ceramic splashback, white appliances, porcelain flooring and no island.
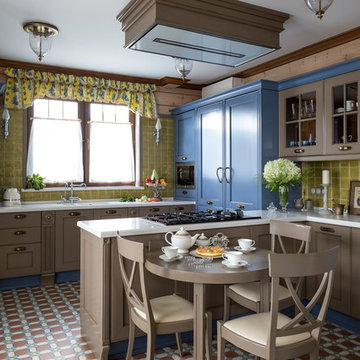
архитектор-дизайнер Ксения Бобрикова,
фото Евгений Кулибаба
Medium sized eclectic enclosed kitchen in Other with a double-bowl sink, raised-panel cabinets, composite countertops, green splashback, ceramic splashback, stainless steel appliances and a breakfast bar.
Medium sized eclectic enclosed kitchen in Other with a double-bowl sink, raised-panel cabinets, composite countertops, green splashback, ceramic splashback, stainless steel appliances and a breakfast bar.
Kitchen with Ceramic Splashback Ideas and Designs
1