Kitchen with Ceramic Splashback Ideas and Designs
Refine by:
Budget
Sort by:Popular Today
1 - 20 of 804 photos
Item 1 of 3
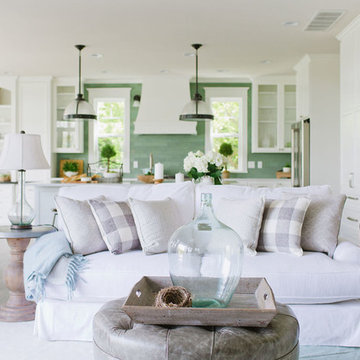
Jon & Moch Photography
Large mediterranean l-shaped open plan kitchen in Minneapolis with beaded cabinets, white cabinets, marble worktops, green splashback, ceramic splashback, stainless steel appliances, dark hardwood flooring, an island, brown floors and white worktops.
Large mediterranean l-shaped open plan kitchen in Minneapolis with beaded cabinets, white cabinets, marble worktops, green splashback, ceramic splashback, stainless steel appliances, dark hardwood flooring, an island, brown floors and white worktops.

Design: Cattaneo Studios // Photos: Jacqueline Marque
This is an example of an expansive urban single-wall open plan kitchen in New Orleans with flat-panel cabinets, black cabinets, multi-coloured splashback, ceramic splashback, stainless steel appliances, concrete flooring, an island, grey floors and black worktops.
This is an example of an expansive urban single-wall open plan kitchen in New Orleans with flat-panel cabinets, black cabinets, multi-coloured splashback, ceramic splashback, stainless steel appliances, concrete flooring, an island, grey floors and black worktops.
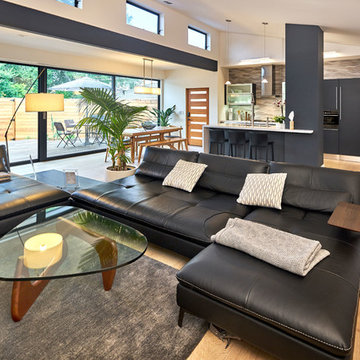
Challenge: Create a great room that has defined spaces.
Response: With ceilings of varying heights and one floor-to-ceiling cabinet in the kitchen, the room has well defined areas for kitchen, dining and living areas.
This Palo Alto Contemporary great room. has 21' long multi-slide patio door that extends the length of the room, opening to an expansive deck. The modern kitchen island is anchored by a 'tower' that offers open shelves hidden from view of the great room. Clerestory windows bring in natural light
Photography: Mark Pinkerton vi360
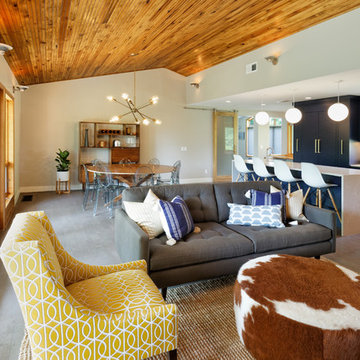
The wall behind the stove used to be an opening to the foyer. It was closed in to allow for more wall space for cabinets and appliances. The navy cabinets were crafted and finished in Sherwin Williams Naval by Riverside Custom Cabinetry and designed by Michaelson Homes designer Lisa Mungin. They are accented with brass hardware knobs and pulls from the Emtek Trail line. The modern pendants were purchased from Ferguson. The showpiece of the kitchen is the stunning quartz waterfall island.

Perched above the beautiful Delaware River in the historic village of New Hope, Bucks County, Pennsylvania sits this magnificent custom home designed by OMNIA Group Architects. According to Partner, Brian Mann,"This riverside property required a nuanced approach so that it could at once be both a part of this eclectic village streetscape and take advantage of the spectacular waterfront setting." Further complicating the study, the lot was narrow, it resides in the floodplain and the program required the Master Suite to be on the main level. To meet these demands, OMNIA dispensed with conventional historicist styles and created an open plan blended with traditional forms punctuated by vast rows of glass windows and doors to bring in the panoramic views of Lambertville, the bridge, the wooded opposite bank and the river. Mann adds, "Because I too live along the river, I have a special respect for its ever changing beauty - and I appreciate that riverfront structures have a responsibility to enhance the views from those on the water." Hence the riverside facade is as beautiful as the street facade. A sweeping front porch integrates the entry with the vibrant pedestrian streetscape. Low garden walls enclose a beautifully landscaped courtyard defining private space without turning its back on the street. Once inside, the natural setting explodes into view across the back of each of the main living spaces. For a home with so few walls, spaces feel surprisingly intimate and well defined. The foyer is elegant and features a free flowing curved stair that rises in a turret like enclosure dotted with windows that follow the ascending stairs like a sculpture. "Using changes in ceiling height, finish materials and lighting, we were able to define spaces without boxing spaces in" says Mann adding, "the dynamic horizontality of the river is echoed along the axis of the living space; the natural movement from kitchen to dining to living rooms following the current of the river." Service elements are concentrated along the front to create a visual and noise barrier from the street and buttress a calm hall that leads to the Master Suite. The master bedroom shares the views of the river, while the bath and closet program are set up for pure luxuriating. The second floor features a common loft area with a large balcony overlooking the water. Two children's suites flank the loft - each with their own exquisitely crafted baths and closets. Continuing the balance between street and river, an open air bell-tower sits above the entry porch to bring life and light to the street. Outdoor living was part of the program from the start. A covered porch with outdoor kitchen and dining and lounge area and a fireplace brings 3-season living to the river. And a lovely curved patio lounge surrounded by grand landscaping by LDG finishes the experience. OMNIA was able to bring their design talents to the finish materials too including cabinetry, lighting, fixtures, colors and furniture.
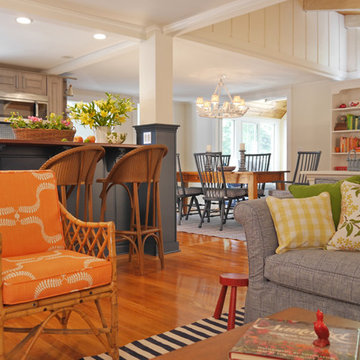
We love color! We also love inserting it into rooms in a variety of ways. Typically, walls are painted, but it's important to remember that accessories and furniture or in this Home on Cameron project, kitchen islands, are fun ways to do so.
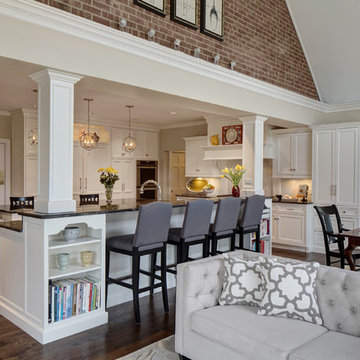
Open bookcases were designed in the snack bar that faces toward the Family Room. This snack bar allows for a separate eating area, as well a seating space for entertaining. It also creates a divider between the Family Room and Kitchen, and is used as a brace for the kitchen perimeter. Custom Antique White Grabill Cabinetry gives this kitchen an elegant, yet vivacious traditional feel.
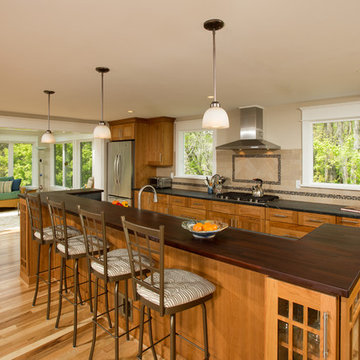
Greg Hadley Photography
Classic single-wall open plan kitchen in DC Metro with a submerged sink, shaker cabinets, medium wood cabinets, wood worktops, beige splashback, ceramic splashback, stainless steel appliances, light hardwood flooring and an island.
Classic single-wall open plan kitchen in DC Metro with a submerged sink, shaker cabinets, medium wood cabinets, wood worktops, beige splashback, ceramic splashback, stainless steel appliances, light hardwood flooring and an island.
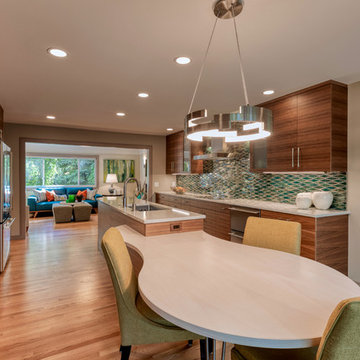
A custom island table extension was designed to fit in perfectly to the space. All design utilized aging-in-place design strategies. Clearances and door openings were sized to accommodate wheelchair access. This remodel and addition was designed and built by Meadowlark Design+Build in Ann Arbor, Michigan. Photo credits Sean Carter
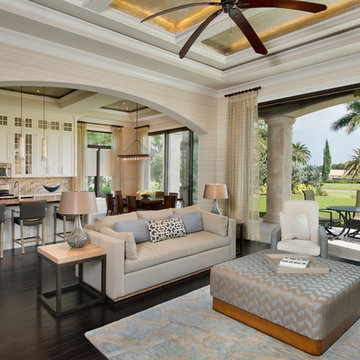
Guest House Living Room and Kitchen
Photo of an expansive classic l-shaped kitchen/diner in Miami with a built-in sink, open cabinets, white cabinets, granite worktops, multi-coloured splashback, ceramic splashback, stainless steel appliances, dark hardwood flooring and an island.
Photo of an expansive classic l-shaped kitchen/diner in Miami with a built-in sink, open cabinets, white cabinets, granite worktops, multi-coloured splashback, ceramic splashback, stainless steel appliances, dark hardwood flooring and an island.
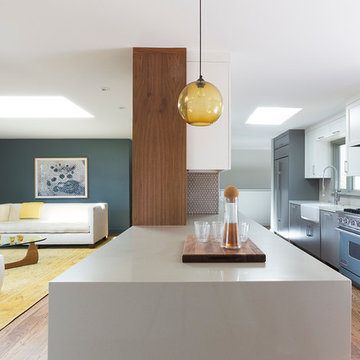
This Montclair kitchen is given brand new life as the core of the house and is opened to its concentric interior and exterior spaces. This kitchen is now the entry, the patio area, the serving area and the dining area. The space is versatile as a daily home for a family of four as well as accommodating large groups for entertaining. An existing fireplace was re-faced and acts as an anchor to the renovations on all four sides of it. Brightly colored accents of yellow and orange give orientation to the constantly shifting perspectives within the home.
Architecture by Tierney Conner Design Studio
Photo by David Duncan Livingston
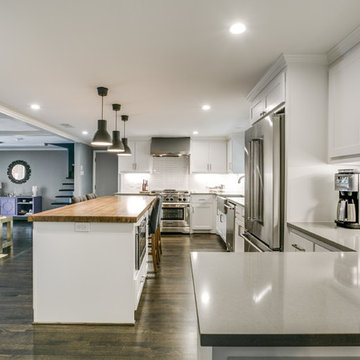
Photo of a medium sized traditional u-shaped open plan kitchen in Dallas with a submerged sink, shaker cabinets, white cabinets, engineered stone countertops, white splashback, ceramic splashback, stainless steel appliances, dark hardwood flooring and an island.
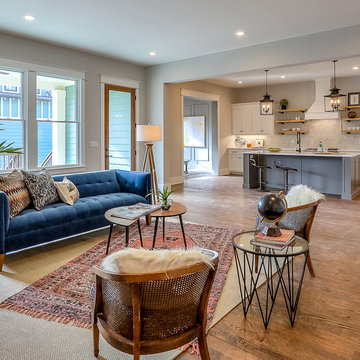
This is an example of a medium sized classic single-wall open plan kitchen in Nashville with recessed-panel cabinets, white cabinets, granite worktops, white splashback, ceramic splashback, stainless steel appliances, an island and white worktops.
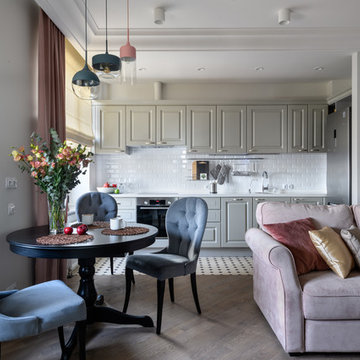
Дизайнеры:
Ольга С. Рудакова, Ольга Мурашова
Архитектор: Ольга М. Рудакова
Фотограф: Евгений Гнесин
Дизайнер по текстилю: Юлия Горничных
Medium sized scandi single-wall open plan kitchen in Moscow with a single-bowl sink, raised-panel cabinets, grey cabinets, composite countertops, white splashback, ceramic splashback, black appliances, ceramic flooring, no island, beige floors and white worktops.
Medium sized scandi single-wall open plan kitchen in Moscow with a single-bowl sink, raised-panel cabinets, grey cabinets, composite countertops, white splashback, ceramic splashback, black appliances, ceramic flooring, no island, beige floors and white worktops.
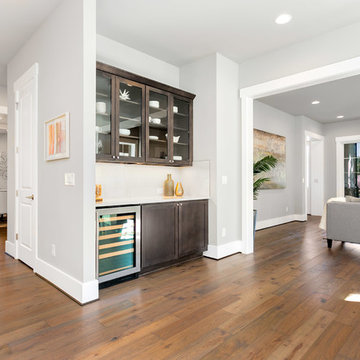
Photo of a large traditional kitchen/diner in Seattle with a built-in sink, recessed-panel cabinets, dark wood cabinets, engineered stone countertops, white splashback, ceramic splashback, stainless steel appliances, medium hardwood flooring, brown floors and white worktops.
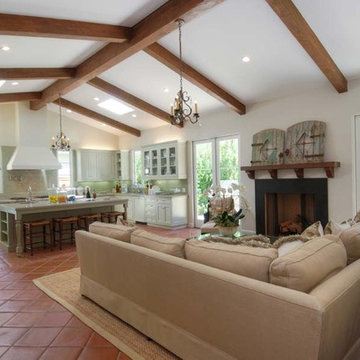
Photo of a large u-shaped open plan kitchen in Los Angeles with recessed-panel cabinets, grey cabinets, marble worktops, ceramic splashback, stainless steel appliances, an island and terracotta flooring.
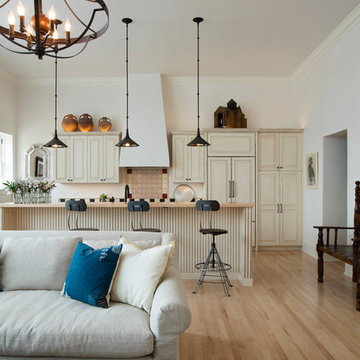
This is an example of a medium sized classic l-shaped open plan kitchen in Albuquerque with a submerged sink, raised-panel cabinets, beige cabinets, granite worktops, beige splashback, ceramic splashback, integrated appliances, light hardwood flooring and an island.

Design Excellence Award winning kitchen.
The open kitchen and family room coordinate in colors and performance fabrics; the vertical striped chair backs are echoed in sofa throw pillows. The antique brass chandelier adds warmth and history. The island has a double custom edge countertop providing a unique feature to the island, adding to its importance. The breakfast nook with custom banquette has coordinated performance fabrics. Photography: Lauren Hagerstrom
Photography-LAUREN HAGERSTROM

Modern linear kitchen is lit by natural light coming in via a clerestory window above the cabinetry.
Photo of a large contemporary single-wall open plan kitchen in Austin with flat-panel cabinets, engineered stone countertops, stainless steel appliances, medium hardwood flooring, an island, black cabinets, brown floors, a built-in sink, white splashback, ceramic splashback and beige worktops.
Photo of a large contemporary single-wall open plan kitchen in Austin with flat-panel cabinets, engineered stone countertops, stainless steel appliances, medium hardwood flooring, an island, black cabinets, brown floors, a built-in sink, white splashback, ceramic splashback and beige worktops.
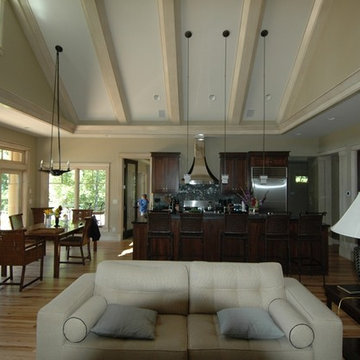
An open great room features a living and dining area directly adjacent to a well-appointed kitchen.
Photo of a nautical kitchen/diner in Minneapolis with a submerged sink, shaker cabinets, dark wood cabinets, granite worktops, grey splashback, ceramic splashback, stainless steel appliances, light hardwood flooring and an island.
Photo of a nautical kitchen/diner in Minneapolis with a submerged sink, shaker cabinets, dark wood cabinets, granite worktops, grey splashback, ceramic splashback, stainless steel appliances, light hardwood flooring and an island.
Kitchen with Ceramic Splashback Ideas and Designs
1