Kitchen with Coloured Appliances and a Drop Ceiling Ideas and Designs
Refine by:
Budget
Sort by:Popular Today
1 - 20 of 182 photos
Item 1 of 3
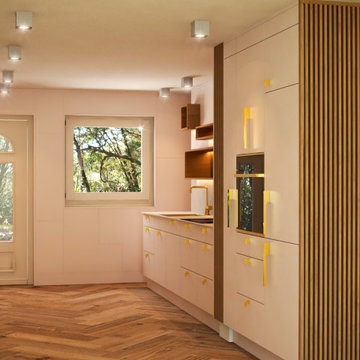
This is an example of a medium sized contemporary grey and white single-wall kitchen with composite countertops, coloured appliances, medium hardwood flooring, no island, brown floors, grey worktops and a drop ceiling.

This is an example of a small modern l-shaped open plan kitchen in Florence with a single-bowl sink, flat-panel cabinets, beige cabinets, laminate countertops, white splashback, porcelain splashback, coloured appliances, porcelain flooring, a breakfast bar, beige floors, white worktops and a drop ceiling.

Large modern u-shaped kitchen/diner in Houston with a double-bowl sink, flat-panel cabinets, grey cabinets, engineered stone countertops, beige splashback, ceramic splashback, coloured appliances, porcelain flooring, an island, grey floors, white worktops and a drop ceiling.

Inspiration for a medium sized classic l-shaped open plan kitchen in Kansas City with a submerged sink, shaker cabinets, yellow cabinets, soapstone worktops, white splashback, wood splashback, coloured appliances, light hardwood flooring, no island, brown floors, black worktops and a drop ceiling.
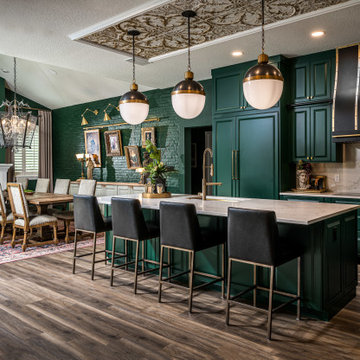
Complete Kitchen Renovation
Medium sized bohemian l-shaped open plan kitchen in Orlando with a submerged sink, raised-panel cabinets, green cabinets, engineered stone countertops, white splashback, engineered quartz splashback, coloured appliances, vinyl flooring, an island, beige floors, white worktops and a drop ceiling.
Medium sized bohemian l-shaped open plan kitchen in Orlando with a submerged sink, raised-panel cabinets, green cabinets, engineered stone countertops, white splashback, engineered quartz splashback, coloured appliances, vinyl flooring, an island, beige floors, white worktops and a drop ceiling.

Tibi is a 7 inch x 60 inch SPC Vinyl Plank with an elevated hickory design and textured beige tones. This flooring is constructed with a waterproof SPC core, 20mil protective wear layer, rare 60 inch length planks, and unbelievably realistic wood grain texture.
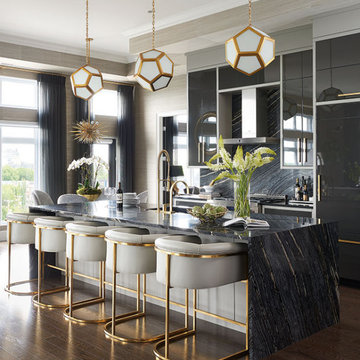
A beautiful Dark and Moody aesthetic gives this kitchen a modern sexy feel by using dark marble and light fabrics with a touch of gold accent.
Medium sized contemporary single-wall kitchen/diner in Atlanta with a submerged sink, flat-panel cabinets, black cabinets, marble worktops, black splashback, marble splashback, coloured appliances, dark hardwood flooring, an island, brown floors, black worktops and a drop ceiling.
Medium sized contemporary single-wall kitchen/diner in Atlanta with a submerged sink, flat-panel cabinets, black cabinets, marble worktops, black splashback, marble splashback, coloured appliances, dark hardwood flooring, an island, brown floors, black worktops and a drop ceiling.
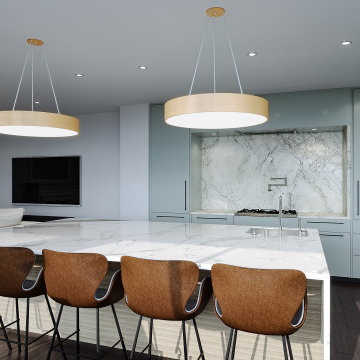
One of the great advantages of using CG imagery over traditional photography is that studio size is never an issue. Here's a brilliant example, where we've featured generous island breakfast bar in this bright and spacious kitchen interior.
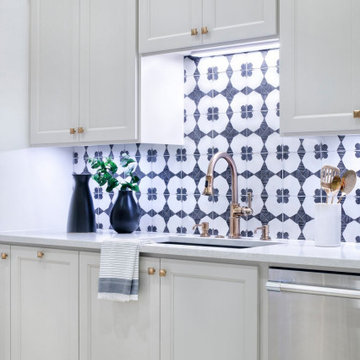
Modern, elegant farmhouse with sleek white and light gray kitchen with navy and white mosaic tile backsplash. Brass finishes accent the cabinets and sink.
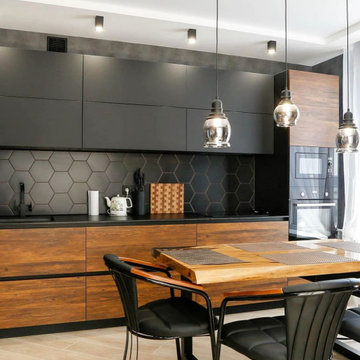
Эта прямая кухня — прекрасный образец современного стиля лофт. Кухня с деревянными фасадами и темной гаммой одновременно теплая и современная. Средний размер и графитовый цвет создают гладкий вид, а отсутствие ручек придает минималистский вид.
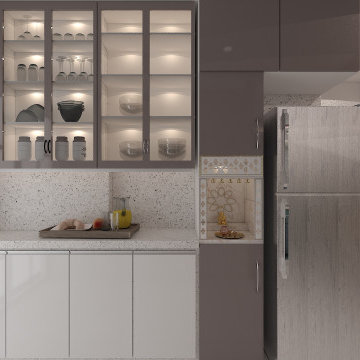
Classic kitchen in Pune with marble splashback, coloured appliances and a drop ceiling.
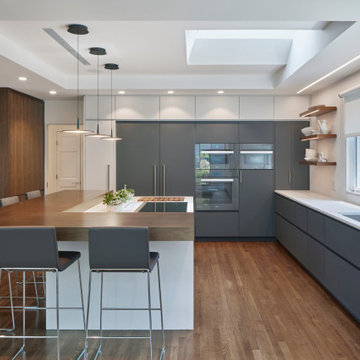
A modern kitchen renovation in Boston by Walker Architects
This is an example of a contemporary l-shaped open plan kitchen in Boston with a built-in sink, flat-panel cabinets, grey cabinets, marble worktops, coloured appliances, medium hardwood flooring, an island, brown floors, white worktops and a drop ceiling.
This is an example of a contemporary l-shaped open plan kitchen in Boston with a built-in sink, flat-panel cabinets, grey cabinets, marble worktops, coloured appliances, medium hardwood flooring, an island, brown floors, white worktops and a drop ceiling.
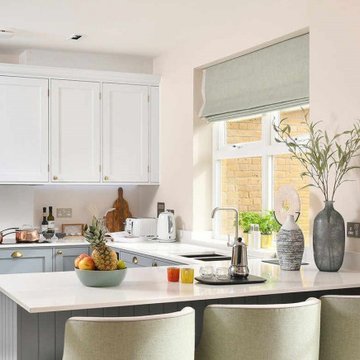
Kitchen worktops in Compac Luna Quartz 20mm thickness in a polished finish for a contemporary apartment in London
Photo of a small contemporary u-shaped open plan kitchen in London with a submerged sink, shaker cabinets, blue cabinets, quartz worktops, white splashback, engineered quartz splashback, coloured appliances, medium hardwood flooring, a breakfast bar, beige floors, white worktops and a drop ceiling.
Photo of a small contemporary u-shaped open plan kitchen in London with a submerged sink, shaker cabinets, blue cabinets, quartz worktops, white splashback, engineered quartz splashback, coloured appliances, medium hardwood flooring, a breakfast bar, beige floors, white worktops and a drop ceiling.
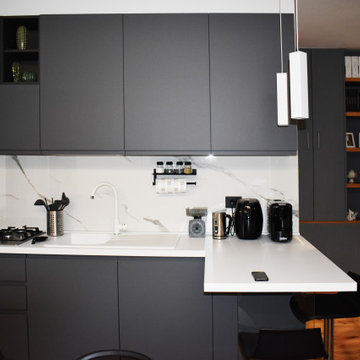
cucina lineare grigio scuro e top bianco con lavello bianco ad incasso
Photo of a medium sized urban single-wall kitchen in Bari with a built-in sink, beaded cabinets, grey cabinets, white splashback, porcelain splashback, coloured appliances, medium hardwood flooring, an island, multi-coloured floors, white worktops and a drop ceiling.
Photo of a medium sized urban single-wall kitchen in Bari with a built-in sink, beaded cabinets, grey cabinets, white splashback, porcelain splashback, coloured appliances, medium hardwood flooring, an island, multi-coloured floors, white worktops and a drop ceiling.
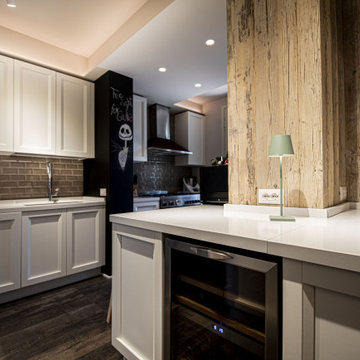
una cucina di serie contestualizzata in un ambiente dalle connotazioni di industrial style. Particolari neri e legno grezzo fanno da cornice ad una cucina colore grigio chiaro.
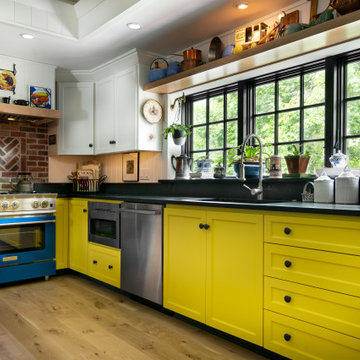
Design ideas for a medium sized classic l-shaped open plan kitchen in Kansas City with a submerged sink, shaker cabinets, yellow cabinets, soapstone worktops, black splashback, wood splashback, coloured appliances, light hardwood flooring, no island, brown floors, black worktops and a drop ceiling.
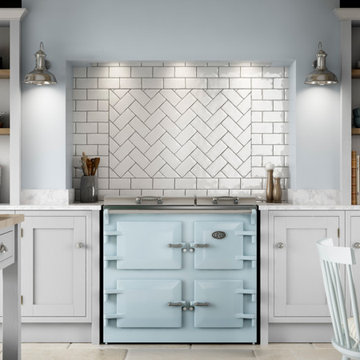
Everhot Cookers, British Materials and Build! True family run Cotswolds Company offer heat storage cookers that offer both flexible and efficient cooking options.
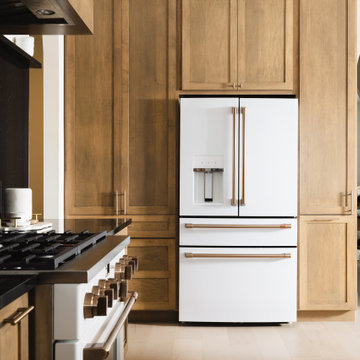
Kitchen with a view into butler's pantry and dining room.
Inspiration for an expansive modern kitchen pantry in Cedar Rapids with a single-bowl sink, shaker cabinets, light wood cabinets, engineered stone countertops, black splashback, engineered quartz splashback, coloured appliances, light hardwood flooring, an island, white worktops and a drop ceiling.
Inspiration for an expansive modern kitchen pantry in Cedar Rapids with a single-bowl sink, shaker cabinets, light wood cabinets, engineered stone countertops, black splashback, engineered quartz splashback, coloured appliances, light hardwood flooring, an island, white worktops and a drop ceiling.
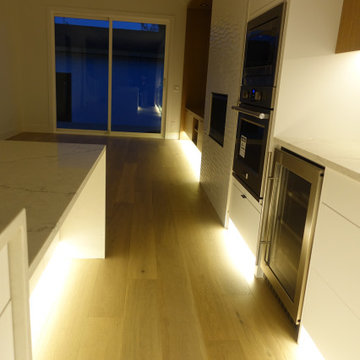
timeless exterior with one of the best inner city floor plans you will ever walk thru. this space has a basement rental suite, bonus room, nook and dining, over size garage, jack and jill kids bathroom and many more features
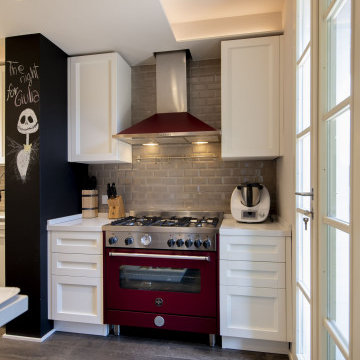
particolare è la colonna nera trattata a smalto in finitura lavagna, per poter scriverci sopra con i gessetti colorati.
This is an example of a medium sized eclectic u-shaped open plan kitchen in Florence with a submerged sink, recessed-panel cabinets, grey cabinets, composite countertops, metro tiled splashback, coloured appliances, porcelain flooring, a breakfast bar, grey floors, grey worktops and a drop ceiling.
This is an example of a medium sized eclectic u-shaped open plan kitchen in Florence with a submerged sink, recessed-panel cabinets, grey cabinets, composite countertops, metro tiled splashback, coloured appliances, porcelain flooring, a breakfast bar, grey floors, grey worktops and a drop ceiling.
Kitchen with Coloured Appliances and a Drop Ceiling Ideas and Designs
1