Kitchen with a Submerged Sink and Coloured Appliances Ideas and Designs
Refine by:
Budget
Sort by:Popular Today
1 - 20 of 3,434 photos
Item 1 of 3

Photo of a large contemporary galley kitchen in Surrey with shaker cabinets, granite worktops, white splashback, ceramic splashback, coloured appliances, ceramic flooring, an island, grey floors, black worktops, a vaulted ceiling, feature lighting, a submerged sink and medium wood cabinets.

Built in kitchen sink with marble counter and splashback. Dove grey units below and above. Pantry to the left. Quooker tap in antique brass, matching the cabinet door handles
Large island with curved marble counter and integrated Bora induction hob with built in extractor. Seating around the edge.
Built in ovens against wall with integrated freezer one side and fridge the other.
Three pendant lights over island.

We designed a modern classic scheme for Sarah's family that would be practical everyday but also offer a social mood for evening entertaining. We blended smart prussion blue cabinetry and walls for a smart and connected feel. To lift the scheme we included soft white, ivory, warm wood, rustic surfaces and distressed tile patterns. We incorporated their existing dining furniture into a sensible layout, but up-cycled the seat pads with free coffee sacks. Sarah's collection of vintage treasures were used to beautiful effect in a curated wall shelf display.
A custom built and locally sourced island created the hub that they had always wanted.

A tiny waterfront house in Kennebunkport, Maine.
Photos by James R. Salomon
Small coastal single-wall open plan kitchen in Portland Maine with a submerged sink, medium wood cabinets, coloured appliances, medium hardwood flooring, white worktops, open cabinets and no island.
Small coastal single-wall open plan kitchen in Portland Maine with a submerged sink, medium wood cabinets, coloured appliances, medium hardwood flooring, white worktops, open cabinets and no island.

By relocating the sink and dishwasher to the island the new kitchen layout allows the owners to engage with guests seated at the island and the banquette while maintaining a view to the outdoor terrace.

Denash Photography, designed by Jenny Rausch
Small beach style l-shaped open plan kitchen in St Louis with white cabinets, multi-coloured splashback, coloured appliances, an island, a submerged sink, beaded cabinets, engineered stone countertops, mosaic tiled splashback and medium hardwood flooring.
Small beach style l-shaped open plan kitchen in St Louis with white cabinets, multi-coloured splashback, coloured appliances, an island, a submerged sink, beaded cabinets, engineered stone countertops, mosaic tiled splashback and medium hardwood flooring.

Small classic u-shaped enclosed kitchen in Moscow with a submerged sink, raised-panel cabinets, yellow cabinets, engineered stone countertops, white splashback, mosaic tiled splashback, coloured appliances, porcelain flooring, brown floors, brown worktops and a coffered ceiling.
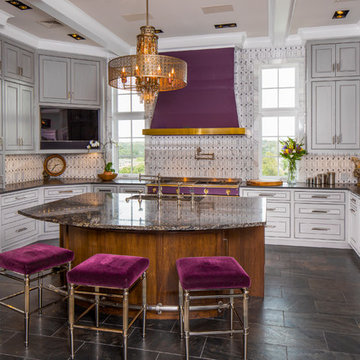
Inspiration for a large mediterranean grey and purple u-shaped kitchen in Austin with a submerged sink, granite worktops, an island, brown floors, recessed-panel cabinets, grey cabinets, multi-coloured splashback, coloured appliances and grey worktops.

Remodel in Douglas, Michigan featuring a stunning kitchen with leathered steel granite countertops. A highlight of this kitchen is the heated quartz countertop detailed with leathered steel granite accents.
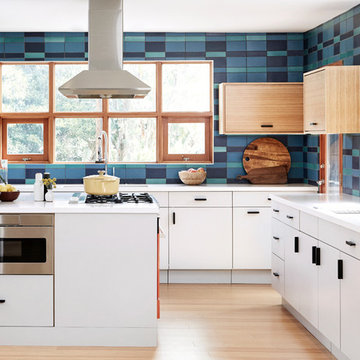
Design: Camille Henderson Davis // Photos: Jenna Peffley
Large midcentury u-shaped kitchen in Los Angeles with flat-panel cabinets, white cabinets, multi-coloured splashback, ceramic splashback, coloured appliances, light hardwood flooring, an island, beige floors, white worktops and a submerged sink.
Large midcentury u-shaped kitchen in Los Angeles with flat-panel cabinets, white cabinets, multi-coloured splashback, ceramic splashback, coloured appliances, light hardwood flooring, an island, beige floors, white worktops and a submerged sink.

Chris Snook
Medium sized farmhouse u-shaped open plan kitchen in London with flat-panel cabinets, white cabinets, wood worktops, grey splashback, dark hardwood flooring, brown floors, brown worktops, a submerged sink, coloured appliances and a breakfast bar.
Medium sized farmhouse u-shaped open plan kitchen in London with flat-panel cabinets, white cabinets, wood worktops, grey splashback, dark hardwood flooring, brown floors, brown worktops, a submerged sink, coloured appliances and a breakfast bar.
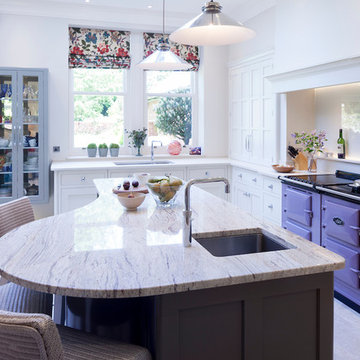
Andy Marshall
Photo of a medium sized classic grey and purple galley kitchen/diner in Cheshire with a submerged sink, shaker cabinets, white cabinets, coloured appliances, an island, beige floors and beige worktops.
Photo of a medium sized classic grey and purple galley kitchen/diner in Cheshire with a submerged sink, shaker cabinets, white cabinets, coloured appliances, an island, beige floors and beige worktops.

INTERNATIONAL AWARD WINNER. 2018 NKBA Design Competition Best Overall Kitchen. 2018 TIDA International USA Kitchen of the Year. 2018 Best Traditional Kitchen - Westchester Home Magazine design awards. The designer's own kitchen was gutted and renovated in 2017, with a focus on classic materials and thoughtful storage. The 1920s craftsman home has been in the family since 1940, and every effort was made to keep finishes and details true to the original construction. For sources, please see the website at www.studiodearborn.com. Photography, Adam Kane Macchia and Timothy Lenz.

Design ideas for a large l-shaped kitchen/diner in Providence with a submerged sink, shaker cabinets, yellow cabinets, soapstone worktops, blue splashback, glass tiled splashback, coloured appliances, medium hardwood flooring and an island.

Combining antique cabinets adds to the personality and warmth. The floor is concrete tiles. The island is a repurposed printers cabinet. Photo by Scott Longwinter

Design ideas for a large traditional single-wall kitchen/diner in Miami with a submerged sink, white cabinets, white splashback, coloured appliances, an island, recessed-panel cabinets, marble worktops, porcelain splashback, limestone flooring and beige floors.

Another view of this lovely kitchen with green Viking appliances.
Photo of a large rustic l-shaped enclosed kitchen in Denver with coloured appliances, a submerged sink, raised-panel cabinets, medium wood cabinets, granite worktops, multi-coloured splashback, slate splashback, slate flooring, an island and multi-coloured floors.
Photo of a large rustic l-shaped enclosed kitchen in Denver with coloured appliances, a submerged sink, raised-panel cabinets, medium wood cabinets, granite worktops, multi-coloured splashback, slate splashback, slate flooring, an island and multi-coloured floors.
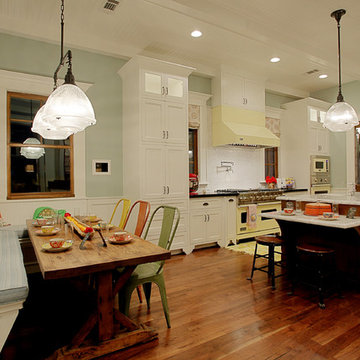
Stone Acorn Builders presents Houston's first Southern Living Showcase in 2012.
Design ideas for a large traditional galley kitchen/diner in Houston with a submerged sink, shaker cabinets, white cabinets, marble worktops, white splashback, stone slab splashback, coloured appliances, dark hardwood flooring and an island.
Design ideas for a large traditional galley kitchen/diner in Houston with a submerged sink, shaker cabinets, white cabinets, marble worktops, white splashback, stone slab splashback, coloured appliances, dark hardwood flooring and an island.
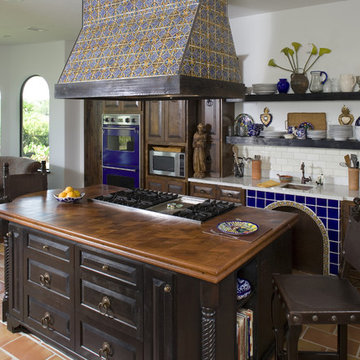
Photo of a mediterranean galley kitchen/diner in Houston with wood worktops, a submerged sink, raised-panel cabinets, dark wood cabinets, white splashback, metro tiled splashback and coloured appliances.

Boho meets Portuguese design in a stunning transformation of this Van Ness tudor in the upper northwest neighborhood of Washington, DC. Our team’s primary objectives were to fill space with natural light, period architectural details, and cohesive selections throughout the main level and primary suite. At the entry, new archways are created to maximize light and flow throughout the main level while ensuring the space feels intimate. A new kitchen layout along with a peninsula grounds the chef’s kitchen while securing its part in the everyday living space. Well-appointed dining and living rooms infuse dimension and texture into the home, and a pop of personality in the powder room round out the main level. Strong raw wood elements, rich tones, hand-formed elements, and contemporary nods make an appearance throughout the newly renovated main level and primary suite of the home.
Kitchen with a Submerged Sink and Coloured Appliances Ideas and Designs
1