Kitchen with Coloured Appliances and a Wallpapered Ceiling Ideas and Designs
Refine by:
Budget
Sort by:Popular Today
1 - 20 of 46 photos

Large eclectic kitchen/diner in Los Angeles with a belfast sink, shaker cabinets, engineered stone countertops, white splashback, coloured appliances, ceramic flooring, green floors, white worktops and a wallpapered ceiling.
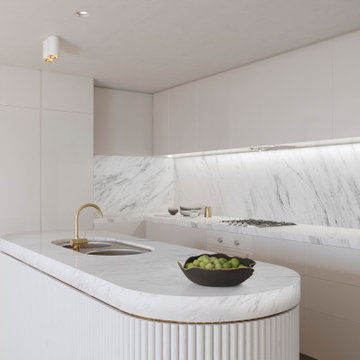
City Apartment in High Rise Building in middle of Melbourne City.
Large contemporary galley kitchen/diner in Melbourne with a double-bowl sink, beaded cabinets, white cabinets, marble worktops, white splashback, marble splashback, coloured appliances, light hardwood flooring, an island, beige floors, white worktops and a wallpapered ceiling.
Large contemporary galley kitchen/diner in Melbourne with a double-bowl sink, beaded cabinets, white cabinets, marble worktops, white splashback, marble splashback, coloured appliances, light hardwood flooring, an island, beige floors, white worktops and a wallpapered ceiling.

Design ideas for a small contemporary galley kitchen/diner in Yekaterinburg with a submerged sink, flat-panel cabinets, pink cabinets, granite worktops, grey splashback, granite splashback, coloured appliances, porcelain flooring, an island, grey floors, grey worktops and a wallpapered ceiling.

ヘリーボーンの壁紙が可愛らしキッチン。収納量の多い造り棚。二つの小さな窓で明るいキッチン空間になりました。
家族との会話を楽しみながら、美味しい料理ができそうな素敵なキッチンです。
Inspiration for a medium sized urban grey and brown single-wall open plan kitchen in Other with flat-panel cabinets, dark wood cabinets, brown splashback, coloured appliances, plywood flooring, a breakfast bar, grey floors, grey worktops and a wallpapered ceiling.
Inspiration for a medium sized urban grey and brown single-wall open plan kitchen in Other with flat-panel cabinets, dark wood cabinets, brown splashback, coloured appliances, plywood flooring, a breakfast bar, grey floors, grey worktops and a wallpapered ceiling.

住み継いだ家
本計画は、築32年の古家のリノベーションの計画です。
昔ながらの住宅のため、脱衣室がなく、田の字型に区切られた住宅でした。
1F部分は、スケルトン状態とし、水廻りの大きな改修を行いました。
既存の和室部を改修し、キッチンスペースにリノベーションしました。
キッチンは壁掛けとし、アイランドカウンターを設け趣味である料理などを楽しめるスペースとしました。
洋室だった部分をリビングスペースに変更し、LDKの一体となったスペースを確保しました。
リビングスペースは、6畳のスペースだったため、造作でベンチを設けて狭さを解消しました。
もともとダイニングであったスペースの一角には、寝室スペースを設け
ほとんどの生活スペースを1Fで完結できる間取りとしました。
また、猫との生活も想定されていましたので、ペットの性格にも配慮した計画としました。
内部のデザインは、合板やアイアン、アンティークな床タイルなどを仕様し、新しさの中にもなつかしさのある落ち着いた空間となっています。
断熱材から改修された空間は、機能性もデザイン性にも配慮された、居心地の良い空間となっています。
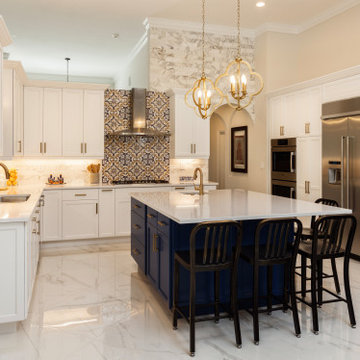
Are you looking for a modern new construction home with all the latest amenities? Look no further than this stunning house, fully renovated with a beautiful navy blue and white kitchen accented with gold fixtures and white marble flooring. The bathrooms are equally as impressive, featuring dark grey and brown cabinetry with stainless and black fixtures for a sleek and sophisticated look. The double sink vanities and open showers with luxurious marble countertops and flooring create a spa-like atmosphere. In the master bath, you'll find a freestanding tub perfect for unwinding after a long day. With these high-end finishes and attention to detail throughout, this home is the epitome of modern construction and design.
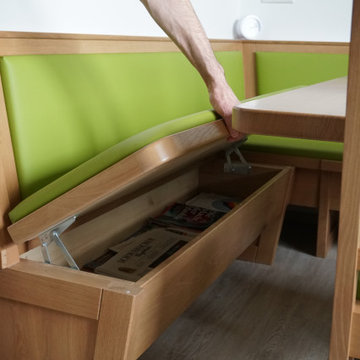
Eckbank mit Stauraum
This is an example of a large rural grey and white l-shaped enclosed kitchen in Nuremberg with a built-in sink, beaded cabinets, grey cabinets, laminate countertops, brown splashback, coloured appliances, vinyl flooring, no island, grey floors, brown worktops and a wallpapered ceiling.
This is an example of a large rural grey and white l-shaped enclosed kitchen in Nuremberg with a built-in sink, beaded cabinets, grey cabinets, laminate countertops, brown splashback, coloured appliances, vinyl flooring, no island, grey floors, brown worktops and a wallpapered ceiling.
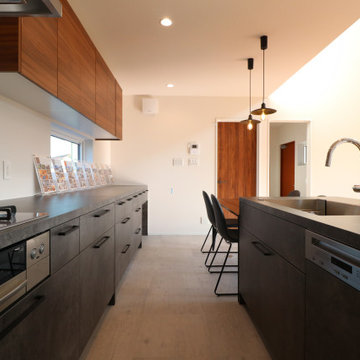
This is an example of an urban galley open plan kitchen in Other with a submerged sink, flat-panel cabinets, grey cabinets, laminate countertops, white splashback, coloured appliances, vinyl flooring, a breakfast bar, grey floors, grey worktops and a wallpapered ceiling.
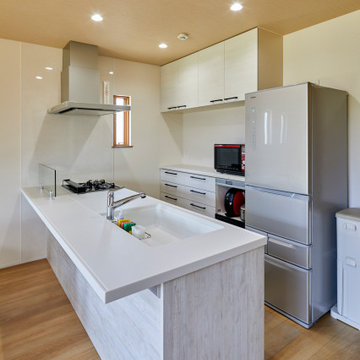
Small modern single-wall open plan kitchen in Other with a submerged sink, composite countertops, white splashback, coloured appliances, plywood flooring, a breakfast bar, brown floors, white worktops and a wallpapered ceiling.
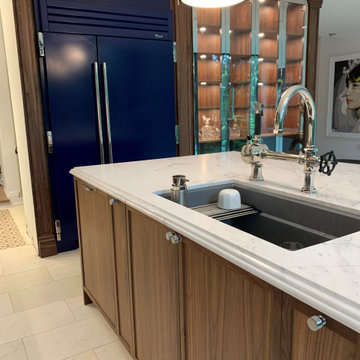
This is an example of a medium sized modern galley open plan kitchen in Toronto with a submerged sink, shaker cabinets, medium wood cabinets, marble worktops, grey splashback, marble splashback, coloured appliances, travertine flooring, an island, beige floors, white worktops and a wallpapered ceiling.
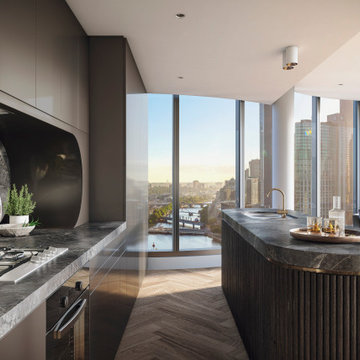
City Apartment in High Rise Building in middle of Melbourne City.
Design ideas for a large contemporary galley kitchen/diner in Melbourne with a double-bowl sink, beaded cabinets, grey cabinets, marble worktops, grey splashback, marble splashback, coloured appliances, light hardwood flooring, an island, beige floors, grey worktops and a wallpapered ceiling.
Design ideas for a large contemporary galley kitchen/diner in Melbourne with a double-bowl sink, beaded cabinets, grey cabinets, marble worktops, grey splashback, marble splashback, coloured appliances, light hardwood flooring, an island, beige floors, grey worktops and a wallpapered ceiling.
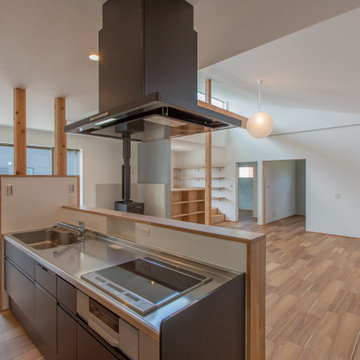
Photo of a medium sized modern single-wall open plan kitchen in Other with an integrated sink, flat-panel cabinets, stainless steel worktops, coloured appliances, medium hardwood flooring, an island, beige floors, beige worktops and a wallpapered ceiling.
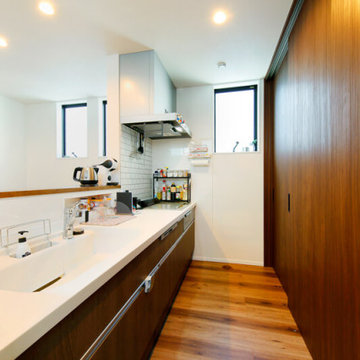
奥様こだわりのキッチンスペースは、大人数人が並んで作業できるだけのゆとりの幅と奥行きがあります。スライド式の背面収納にしっかり収納力を確保し、キッチン周りはいつもスッキリと。木の質感豊かなナチュラルテイストにまとめました。
Design ideas for a small modern single-wall kitchen/diner in Tokyo Suburbs with a submerged sink, dark wood cabinets, white splashback, coloured appliances, medium hardwood flooring, no island, brown floors, white worktops and a wallpapered ceiling.
Design ideas for a small modern single-wall kitchen/diner in Tokyo Suburbs with a submerged sink, dark wood cabinets, white splashback, coloured appliances, medium hardwood flooring, no island, brown floors, white worktops and a wallpapered ceiling.
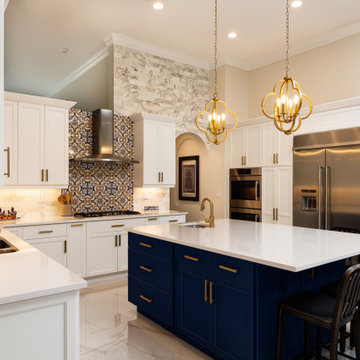
Are you looking for a modern new construction home with all the latest amenities? Look no further than this stunning house, fully renovated with a beautiful navy blue and white kitchen accented with gold fixtures and white marble flooring. The bathrooms are equally as impressive, featuring dark grey and brown cabinetry with stainless and black fixtures for a sleek and sophisticated look. The double sink vanities and open showers with luxurious marble countertops and flooring create a spa-like atmosphere. In the master bath, you'll find a freestanding tub perfect for unwinding after a long day. With these high-end finishes and attention to detail throughout, this home is the epitome of modern construction and design.
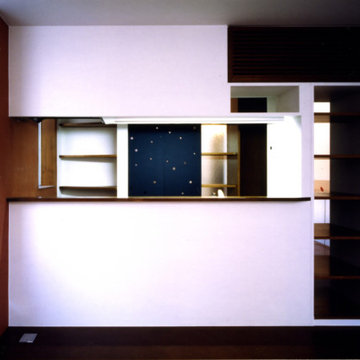
1階キッチンを見る。対面式のキッチンで配膳カウンターが付いている。手前にダイニングテーブルが置かれる。写真左の出窓が穿たれた壁は、漆喰に紅殻で色付けし、全階通してのアクセントウォールとなっている
Photo of a small contemporary single-wall kitchen/diner in Tokyo with an integrated sink, open cabinets, medium wood cabinets, stainless steel worktops, metallic splashback, coloured appliances, cork flooring, an island, brown floors, brown worktops and a wallpapered ceiling.
Photo of a small contemporary single-wall kitchen/diner in Tokyo with an integrated sink, open cabinets, medium wood cabinets, stainless steel worktops, metallic splashback, coloured appliances, cork flooring, an island, brown floors, brown worktops and a wallpapered ceiling.
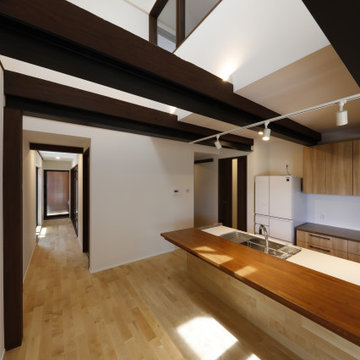
ダイニングカウンターとキッチンスペース
Inspiration for a large single-wall open plan kitchen in Other with a submerged sink, beaded cabinets, brown cabinets, composite countertops, brown splashback, tonge and groove splashback, coloured appliances, vinyl flooring, an island, brown floors, white worktops and a wallpapered ceiling.
Inspiration for a large single-wall open plan kitchen in Other with a submerged sink, beaded cabinets, brown cabinets, composite countertops, brown splashback, tonge and groove splashback, coloured appliances, vinyl flooring, an island, brown floors, white worktops and a wallpapered ceiling.
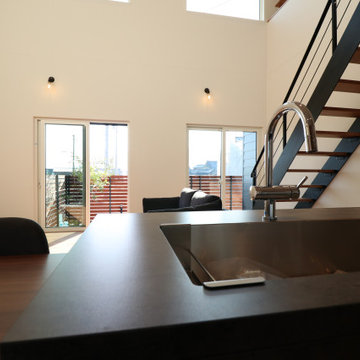
Inspiration for an industrial galley open plan kitchen in Other with a submerged sink, flat-panel cabinets, grey cabinets, laminate countertops, white splashback, coloured appliances, vinyl flooring, a breakfast bar, grey floors, grey worktops and a wallpapered ceiling.
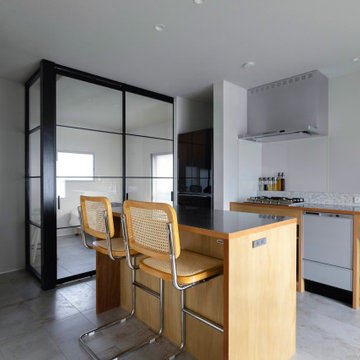
住み継いだ家
本計画は、築32年の古家のリノベーションの計画です。
昔ながらの住宅のため、脱衣室がなく、田の字型に区切られた住宅でした。
1F部分は、スケルトン状態とし、水廻りの大きな改修を行いました。
既存の和室部を改修し、キッチンスペースにリノベーションしました。
キッチンは壁掛けとし、アイランドカウンターを設け趣味である料理などを楽しめるスペースとしました。
洋室だった部分をリビングスペースに変更し、LDKの一体となったスペースを確保しました。
リビングスペースは、6畳のスペースだったため、造作でベンチを設けて狭さを解消しました。
もともとダイニングであったスペースの一角には、寝室スペースを設け
ほとんどの生活スペースを1Fで完結できる間取りとしました。
また、猫との生活も想定されていましたので、ペットの性格にも配慮した計画としました。
内部のデザインは、合板やアイアン、アンティークな床タイルなどを仕様し、新しさの中にもなつかしさのある落ち着いた空間となっています。
断熱材から改修された空間は、機能性もデザイン性にも配慮された、居心地の良い空間となっています。
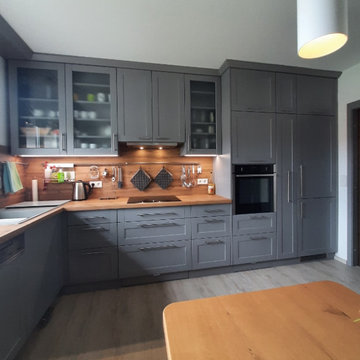
Photo of a large rural grey and white l-shaped enclosed kitchen in Nuremberg with a built-in sink, beaded cabinets, grey cabinets, laminate countertops, brown splashback, coloured appliances, vinyl flooring, no island, grey floors, brown worktops and a wallpapered ceiling.
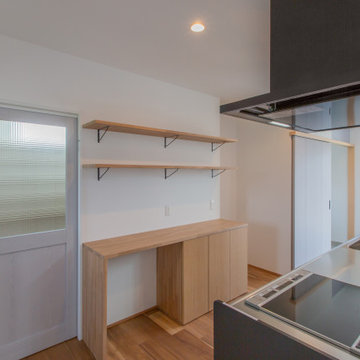
This is an example of a medium sized modern single-wall open plan kitchen in Other with an integrated sink, flat-panel cabinets, stainless steel worktops, coloured appliances, medium hardwood flooring, an island, beige floors, beige worktops and a wallpapered ceiling.
Kitchen with Coloured Appliances and a Wallpapered Ceiling Ideas and Designs
1