Kitchen with Flat-panel Cabinets and Coloured Appliances Ideas and Designs
Refine by:
Budget
Sort by:Popular Today
1 - 20 of 2,775 photos
Item 1 of 3

This amazing old house was in need of something really special and by mixing a couple of antiques with modern dark Eggersmann units we have a real stand out kitchen that looks like no other we have ever done. What a joy to work with such a visionary client and on such a beautiful home.

Design ideas for a medium sized classic single-wall open plan kitchen in London with light hardwood flooring, beige floors, a built-in sink, flat-panel cabinets, green cabinets, yellow splashback, marble splashback, coloured appliances, an island and white worktops.

This is an example of a large rural kitchen/diner in Essex with a built-in sink, flat-panel cabinets, wood worktops, coloured appliances, porcelain flooring, no island, beige floors and brown worktops.

Kitchen Design by Robin Swarts for Highland Design Gallery in collaboration with Kandrac & Kole Interior Designs, Inc. Contractor: Swarts & Co. Photo © Jill Buckner

Beautiful kitchen remodel in a 1950's mis century modern home in Yellow Springs Ohio The Teal accent tile really sets off the bright orange range hood and stove.
Photo Credit, Kelly Settle Kelly Ann Photography

The clients—a chef and a baker—desired a light-filled space with stylish function allowing them to cook, bake and entertain. Craig expanded the kitchen by removing a wall, vaulted the ceiling and enlarged the windows.
Photo: Helynn Ospina

This is an example of a small modern l-shaped open plan kitchen in Florence with a single-bowl sink, flat-panel cabinets, beige cabinets, laminate countertops, white splashback, porcelain splashback, coloured appliances, porcelain flooring, a breakfast bar, beige floors, white worktops and a drop ceiling.

Agrandir l’espace et préparer une future chambre d’enfant
Nous avons exécuté le projet Commandeur pour des clients trentenaires. Il s’agissait de leur premier achat immobilier, un joli appartement dans le Nord de Paris.
L’objet de cette rénovation partielle visait à réaménager la cuisine, repenser l’espace entre la salle de bain, la chambre et le salon. Nous avons ainsi pu, à travers l’implantation d’un mur entre la chambre et le salon, créer une future chambre d’enfant.
Coup de coeur spécial pour la cuisine Ikea. Elle a été customisée par nos architectes via Superfront. Superfront propose des matériaux chics et luxueux, made in Suède; de quoi passer sa cuisine Ikea au niveau supérieur !

Chris Snook
Medium sized farmhouse u-shaped open plan kitchen in London with flat-panel cabinets, white cabinets, wood worktops, grey splashback, dark hardwood flooring, brown floors, brown worktops, a submerged sink, coloured appliances and a breakfast bar.
Medium sized farmhouse u-shaped open plan kitchen in London with flat-panel cabinets, white cabinets, wood worktops, grey splashback, dark hardwood flooring, brown floors, brown worktops, a submerged sink, coloured appliances and a breakfast bar.

Medium sized industrial galley open plan kitchen in Turin with flat-panel cabinets, black cabinets, wood worktops, white splashback, coloured appliances, medium hardwood flooring, a breakfast bar, metro tiled splashback, a belfast sink and brown floors.
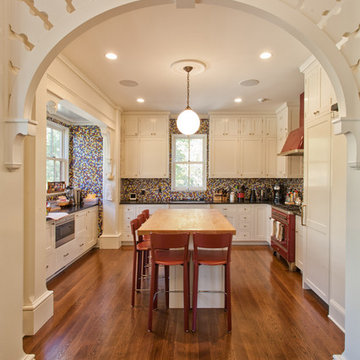
Doyle Coffin Architecture
+ Dan Lenore, Photgrapher
This is an example of a medium sized victorian u-shaped kitchen/diner in New York with a submerged sink, flat-panel cabinets, white cabinets, granite worktops, multi-coloured splashback, ceramic splashback, coloured appliances, medium hardwood flooring and an island.
This is an example of a medium sized victorian u-shaped kitchen/diner in New York with a submerged sink, flat-panel cabinets, white cabinets, granite worktops, multi-coloured splashback, ceramic splashback, coloured appliances, medium hardwood flooring and an island.

This modern kitchen is a small space with a big personality. These large wooden mosaics make any wall amazing. This design is called Niteroi Legno and only Simple Steps has it.
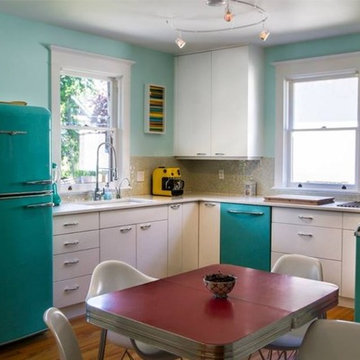
Inspiration for a midcentury kitchen/diner in Vancouver with a submerged sink, flat-panel cabinets, white cabinets, composite countertops, beige splashback, metal splashback, coloured appliances, light hardwood flooring and no island.
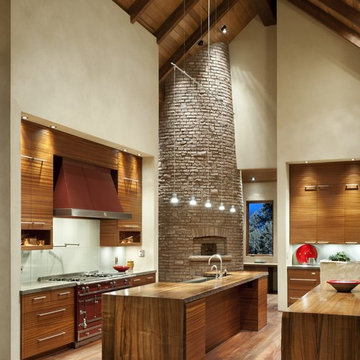
Design ideas for a contemporary kitchen in Other with glass tiled splashback, wood worktops, white splashback, flat-panel cabinets, medium wood cabinets and coloured appliances.
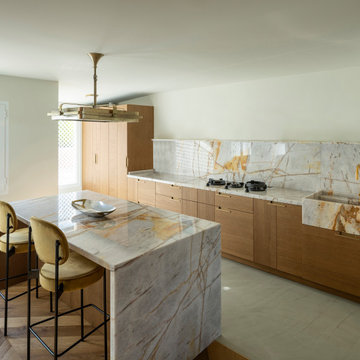
This is an example of a medium sized retro single-wall open plan kitchen in Other with a belfast sink, flat-panel cabinets, medium wood cabinets, granite worktops, coloured appliances, an island, grey floors and beige worktops.

Project Number: M1175
Design/Manufacturer/Installer: Marquis Fine Cabinetry
Collection: Milano
Finishes: Cafe + Bianco Lucido
Features: Under Cabinet Lighting, Adjustable Legs/Soft Close (Standard), Toe-Kick LED Lighting, Floating Shelves, Pup Up Electrical Outlet
Cabinet/Drawer Extra Options: GOLA Handleless System, Trash Bay Pullout, Maple Cutlery Insert, Maple Utility Insert, Chrome Tray Sliders

Inspiration for a medium sized classic l-shaped enclosed kitchen in Chicago with a submerged sink, flat-panel cabinets, blue cabinets, engineered stone countertops, yellow splashback, stone slab splashback, coloured appliances, ceramic flooring, no island, blue floors and white worktops.
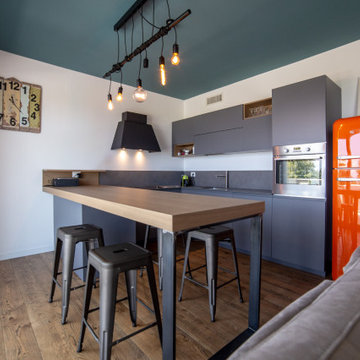
Felici di aver realizzato la cucina di Filippo: un mix equilibrato di colori decisi, dettagli in legno e complementi d'arredo dal gusto industrial!
Photo credits: Mediavisium

Oak cabinetry is stained a deep deep green and then paired with honed Danby marble. Beyond is the staircase which wraps around a screen evocative of the site's many trees amongst the winter snow.

©beppe giardino
Inspiration for a contemporary galley kitchen/diner with a built-in sink, flat-panel cabinets, black cabinets, wood worktops, black splashback, coloured appliances, cement flooring, an island and multi-coloured floors.
Inspiration for a contemporary galley kitchen/diner with a built-in sink, flat-panel cabinets, black cabinets, wood worktops, black splashback, coloured appliances, cement flooring, an island and multi-coloured floors.
Kitchen with Flat-panel Cabinets and Coloured Appliances Ideas and Designs
1