Kitchen with Grey Cabinets and Coloured Appliances Ideas and Designs
Sort by:Popular Today
1 - 20 of 1,474 photos

Large classic l-shaped kitchen/diner in Cornwall with a belfast sink, recessed-panel cabinets, grey cabinets, white splashback, ceramic splashback, coloured appliances, porcelain flooring, an island, orange floors and exposed beams.

The open plan kitchen with a central moveable island is the perfect place to socialise. With a mix of wooden and zinc worktops, the shaker kitchen in grey tones sits comfortably next to exposed brick works of the chimney breast. The original features of the restored cornicing and floorboards work well with the Smeg fridge and the vintage French dresser.

This is an example of a farmhouse l-shaped kitchen with a belfast sink, beaded cabinets, grey cabinets, coloured appliances, light hardwood flooring, an island, beige floors, white worktops and exposed beams.

INTERNATIONAL AWARD WINNER. 2018 NKBA Design Competition Best Overall Kitchen. 2018 TIDA International USA Kitchen of the Year. 2018 Best Traditional Kitchen - Westchester Home Magazine design awards. The designer's own kitchen was gutted and renovated in 2017, with a focus on classic materials and thoughtful storage. The 1920s craftsman home has been in the family since 1940, and every effort was made to keep finishes and details true to the original construction. For sources, please see the website at www.studiodearborn.com. Photography, Timothy Lenz.

Design ideas for a large victorian grey and pink galley enclosed kitchen in London with a single-bowl sink, beaded cabinets, grey cabinets, marble worktops, grey splashback, marble splashback, coloured appliances, porcelain flooring, an island, multi-coloured floors and grey worktops.
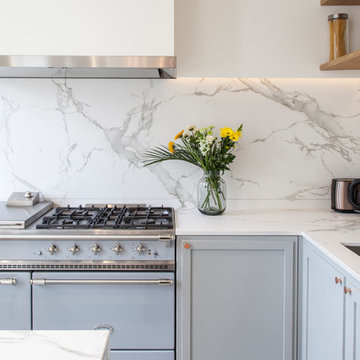
Photo : BCDF Studio
Medium sized contemporary l-shaped kitchen/diner in Paris with grey cabinets, white splashback, coloured appliances, an island, grey floors, white worktops, a submerged sink, shaker cabinets, marble worktops, marble splashback and ceramic flooring.
Medium sized contemporary l-shaped kitchen/diner in Paris with grey cabinets, white splashback, coloured appliances, an island, grey floors, white worktops, a submerged sink, shaker cabinets, marble worktops, marble splashback and ceramic flooring.

фотографы: Екатерина Титенко, Анна Чернышова, дизайнер: Алла Сеничева
Design ideas for a small bohemian l-shaped open plan kitchen in Saint Petersburg with a built-in sink, raised-panel cabinets, grey cabinets, composite countertops, beige splashback, ceramic splashback, coloured appliances, laminate floors, an island and beige worktops.
Design ideas for a small bohemian l-shaped open plan kitchen in Saint Petersburg with a built-in sink, raised-panel cabinets, grey cabinets, composite countertops, beige splashback, ceramic splashback, coloured appliances, laminate floors, an island and beige worktops.

A bespoke solid wood shaker style kitchen hand-painted in Little Greene 'Slaked Lime' with Silestone 'Lagoon' worktops. The cooker is from Lacanche.
Photography by Harvey Ball.

This beautiful kitchen embodies all the traditionalism of shaker design with some classic embellishments, such as aperture beading attached to the face frames and bold contrasts of colour between timeless oak and pelt purple with a neutral grey background.
The simplicity and minimalist appeal continues with stylish pewter handles and glazed panels on the upper cabinets, to reflect light and illuminate the cabinets' feature piece contents and beautiful oak interior.

Calbridge Homes Lorry Home
Jean Perron Photography
Photo of a large contemporary u-shaped kitchen in Calgary with a submerged sink, flat-panel cabinets, grey cabinets, quartz worktops, grey splashback, stone tiled splashback, coloured appliances, light hardwood flooring and an island.
Photo of a large contemporary u-shaped kitchen in Calgary with a submerged sink, flat-panel cabinets, grey cabinets, quartz worktops, grey splashback, stone tiled splashback, coloured appliances, light hardwood flooring and an island.

An open Mid-Century Modern inspired kitchen with ceiling details and lots of natural light. White upper cabinets and grey lower cabinets keep the space light. An orange Stove and orange counter stools pop against the neutral background. The pendant lights feel like an art installation, and the ceiling design adds drama without feeling heavy.

We made that vision come to life in the interior with Grey matte lacquer kitchen cabinets that absorb the natural lighting.
Photo of a large modern galley kitchen/diner in Miami with a single-bowl sink, flat-panel cabinets, grey cabinets, marble worktops, grey splashback, marble splashback, coloured appliances, medium hardwood flooring, no island, brown floors and grey worktops.
Photo of a large modern galley kitchen/diner in Miami with a single-bowl sink, flat-panel cabinets, grey cabinets, marble worktops, grey splashback, marble splashback, coloured appliances, medium hardwood flooring, no island, brown floors and grey worktops.
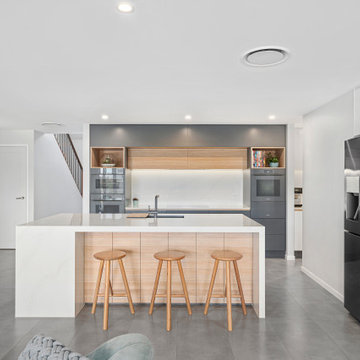
Jaime and Nathan have been chipping away at turning their home into their dream. We worked very closely with this couple and they have had a great input with the design and colors selection of their kitchen, vanities and walk in robe. Being a busy couple with young children, they needed a kitchen that was functional and as much storage as possible. Clever use of space and hardware has helped us maximize the storage and the layout is perfect for a young family with an island for the kids to sit at and do their homework whilst the parents are cooking and getting dinner ready.
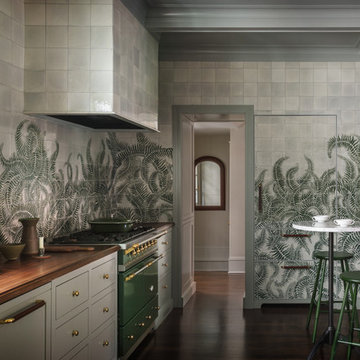
Classic single-wall enclosed kitchen in Portland with a belfast sink, flat-panel cabinets, grey cabinets, wood worktops, green splashback, coloured appliances, dark hardwood flooring, no island, brown floors and brown worktops.
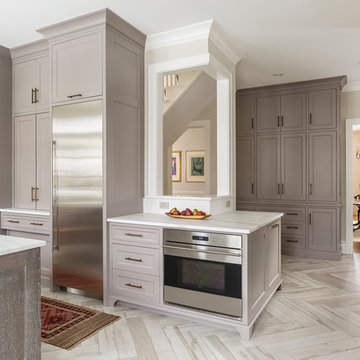
This previously angled corner was squared off to create more usable workspace, complete with a second oven. In the distance, tall cabinetry was added to provide ample pantry storage for this family of four.

Interior Kitchen-Living room with Beautiful Balcony View above the sink that provide natural light. Living room with black sofa, lamp, freestand table & TV. The darkly stained chairs add contrast to the Contemporary kitchen-living room, and breakfast table in kitchen with typically designed drawers, best interior, wall painting,grey furniture, pendent, window strip curtains looks nice.
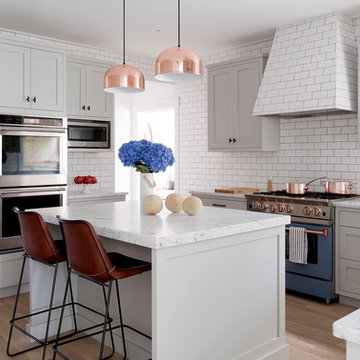
This cute cottage, one block from the beach, had not been updated in over 20 years. The homeowners finally decided that it was time to renovate after scrapping the idea of tearing the home down and starting over. Amazingly, they were able to give this house a fresh start with our input. We completed a full kitchen renovation and addition and updated 4 of their bathrooms. We added all new light fixtures, furniture, wallpaper, flooring, window treatments and tile. The mix of metals and wood brings a fresh vibe to the home. We loved working on this project and are so happy with the outcome!
Photographed by: James Salomon
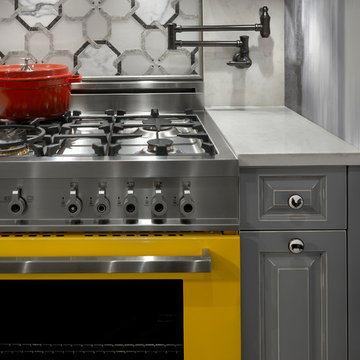
Design ideas for a small bohemian galley enclosed kitchen in Chicago with raised-panel cabinets, grey cabinets, granite worktops, white splashback, mosaic tiled splashback, coloured appliances, no island, a belfast sink and porcelain flooring.

Large modern u-shaped kitchen/diner in Houston with a double-bowl sink, flat-panel cabinets, grey cabinets, engineered stone countertops, beige splashback, ceramic splashback, coloured appliances, porcelain flooring, an island, grey floors, white worktops and a drop ceiling.

The Hartford collection is an inspired modern update on the classic Shaker style kitchen. Designed with simplicity in mind, the kitchens in this range have a universal appeal that never fails to delight. Each kitchen is beautifully proportioned, with an unerring focus on scale that ensures the final result is flawless.
The impressive island adds much needed extra storage and work surface space, perfect for busy family living. Placed in the centre of the kitchen, it creates a hub for friends and family to gather. A large Kohler sink, with Perrin & Rowe taps creates a practical prep area and because it’s positioned between the Aga and fridge it creates an ideal work triangle.
Kitchen with Grey Cabinets and Coloured Appliances Ideas and Designs
1