Kitchen with Coloured Appliances and Slate Flooring Ideas and Designs
Refine by:
Budget
Sort by:Popular Today
1 - 20 of 179 photos
Item 1 of 3

Another view of this lovely kitchen with green Viking appliances.
Photo of a large rustic l-shaped enclosed kitchen in Denver with coloured appliances, a submerged sink, raised-panel cabinets, medium wood cabinets, granite worktops, multi-coloured splashback, slate splashback, slate flooring, an island and multi-coloured floors.
Photo of a large rustic l-shaped enclosed kitchen in Denver with coloured appliances, a submerged sink, raised-panel cabinets, medium wood cabinets, granite worktops, multi-coloured splashback, slate splashback, slate flooring, an island and multi-coloured floors.

The kitchen, dining, and living areas share a common space but are separated by steps which mirror the outside terrain. The levels help to define each zone and function. Deep green stain on wire brushed oak adds a richness and texture to the clean lined cabinets.

Retro kitchen in Philadelphia with a submerged sink, flat-panel cabinets, brown cabinets, engineered stone countertops, multi-coloured splashback, ceramic splashback, coloured appliances, slate flooring, an island, grey floors, white worktops and exposed beams.

New Modern Lake House: Located on beautiful Glen Lake, this home was designed especially for its environment with large windows maximizing the view toward the lake. The lower awning windows allow lake breezes in, while clerestory windows and skylights bring light in from the south. A back porch and screened porch with a grill and commercial hood provide multiple opportunities to enjoy the setting. Michigan stone forms a band around the base with blue stone paving on each porch. Every room echoes the lake setting with shades of blue and green and contemporary wood veneer cabinetry.
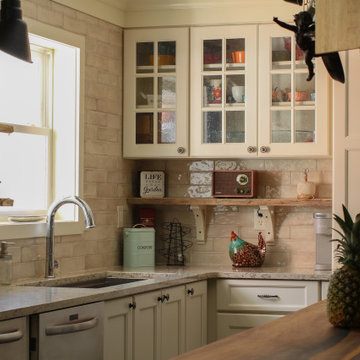
Photo of a medium sized farmhouse u-shaped enclosed kitchen in Detroit with a belfast sink, recessed-panel cabinets, white cabinets, engineered stone countertops, beige splashback, metro tiled splashback, coloured appliances, slate flooring, an island, green floors and beige worktops.
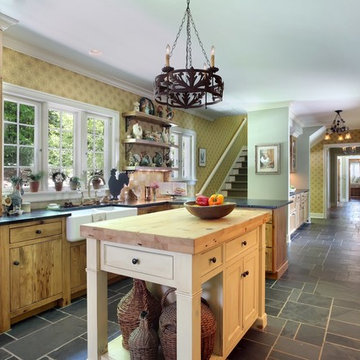
M Buck Photography
Photo of a rural kitchen in Grand Rapids with a belfast sink, flat-panel cabinets, green cabinets, recycled glass countertops, metallic splashback, terracotta splashback, coloured appliances, slate flooring and an island.
Photo of a rural kitchen in Grand Rapids with a belfast sink, flat-panel cabinets, green cabinets, recycled glass countertops, metallic splashback, terracotta splashback, coloured appliances, slate flooring and an island.
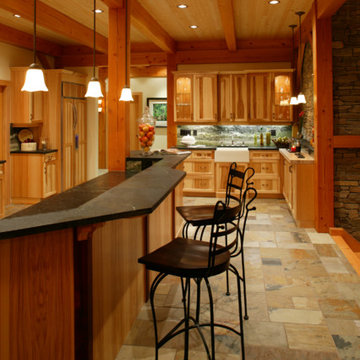
Welcome to upscale farm life! This 3 storey Timberframe Post and Beam home is full of natural light (with over 20 skylights letting in the sun!). Features such as bronze hardware, slate tiles and cedar siding ensure a cozy "home" ambience throughout. No chores to do here, with the natural landscaping, just sit back and relax!
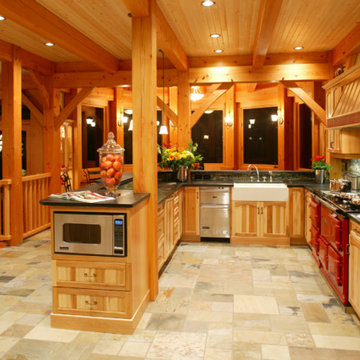
Welcome to upscale farm life! This 3 storey Timberframe Post and Beam home is full of natural light (with over 20 skylights letting in the sun!). Features such as bronze hardware, slate tiles and cedar siding ensure a cozy "home" ambience throughout. No chores to do here, with the natural landscaping, just sit back and relax!
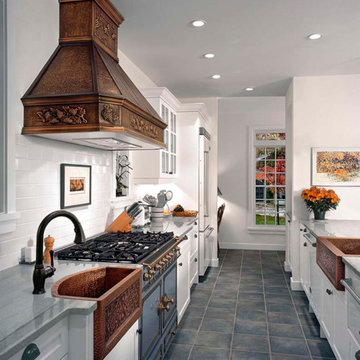
Photo of a medium sized coastal single-wall open plan kitchen in Toronto with a belfast sink, shaker cabinets, white cabinets, engineered stone countertops, white splashback, metro tiled splashback, coloured appliances, slate flooring, an island and grey floors.
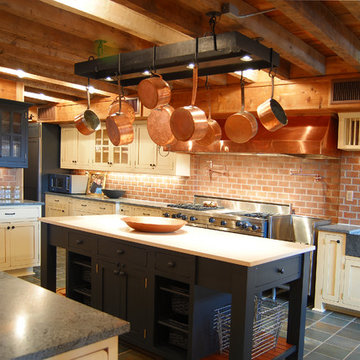
Design ideas for a large rustic u-shaped kitchen/diner in DC Metro with a belfast sink, shaker cabinets, white cabinets, composite countertops, red splashback, brick splashback, coloured appliances, slate flooring and an island.
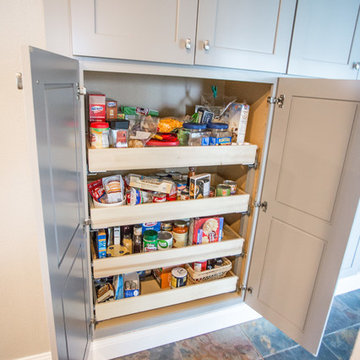
Waypoint cabinetry, 650F door style, Painted Stone finish. Cambria Britanica quartz countertops. Glazzio Dentelle series backsplash tile, Waterfall Gray. Blanco Fireclay Apron Front Sink.
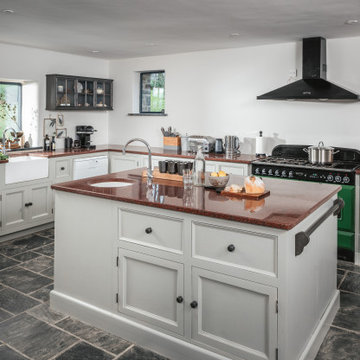
Large traditional kitchen in Devon with a belfast sink, recessed-panel cabinets, granite worktops, coloured appliances, slate flooring, an island, grey floors and brown worktops.
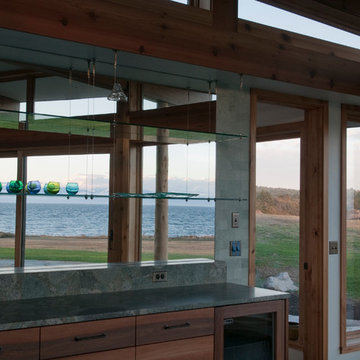
Cynthia Grabau
Contemporary galley open plan kitchen in Seattle with a belfast sink, flat-panel cabinets, medium wood cabinets, granite worktops, green splashback, stone tiled splashback, coloured appliances, slate flooring and no island.
Contemporary galley open plan kitchen in Seattle with a belfast sink, flat-panel cabinets, medium wood cabinets, granite worktops, green splashback, stone tiled splashback, coloured appliances, slate flooring and no island.
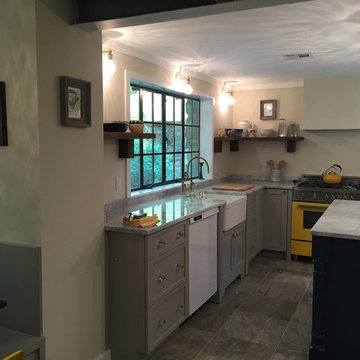
Meeka Vanderwal
Small rural open plan kitchen in New York with a belfast sink, shaker cabinets, grey cabinets, marble worktops, beige splashback, stone slab splashback, coloured appliances, slate flooring and an island.
Small rural open plan kitchen in New York with a belfast sink, shaker cabinets, grey cabinets, marble worktops, beige splashback, stone slab splashback, coloured appliances, slate flooring and an island.
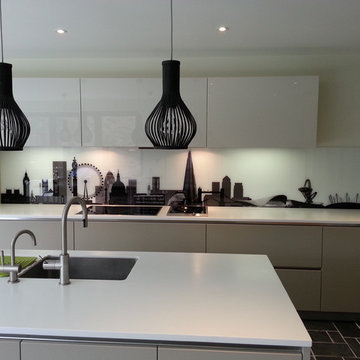
Ashley Phillips
Photo of an expansive modern single-wall kitchen/diner in London with a built-in sink, flat-panel cabinets, white cabinets, quartz worktops, glass sheet splashback, coloured appliances, slate flooring and an island.
Photo of an expansive modern single-wall kitchen/diner in London with a built-in sink, flat-panel cabinets, white cabinets, quartz worktops, glass sheet splashback, coloured appliances, slate flooring and an island.
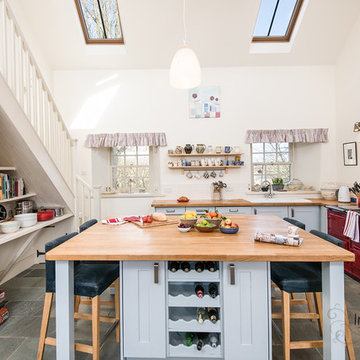
Tracey Bloxham, Inside Story Photography
Photographed for Crabtree & Crabtree www.crabtreeandcrabtree.com
Design ideas for a large country l-shaped enclosed kitchen in Other with a built-in sink, shaker cabinets, blue cabinets, wood worktops, white splashback, ceramic splashback, coloured appliances, slate flooring and an island.
Design ideas for a large country l-shaped enclosed kitchen in Other with a built-in sink, shaker cabinets, blue cabinets, wood worktops, white splashback, ceramic splashback, coloured appliances, slate flooring and an island.
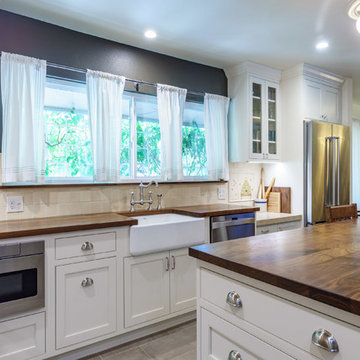
This kitchen makes the most of every inch of space. From the open storage embedded in the kitchen island to the glass front cabinetry, it's a beautiful space!
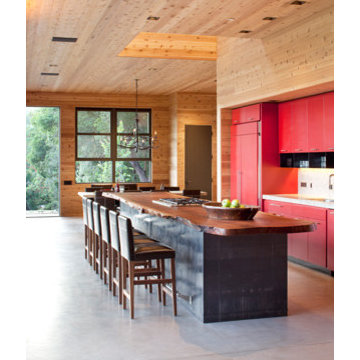
The family desired a setting that would be casual and rustic, and that would incorporate sustainable features to minimize the home's carbon footprint.
Photographer: Paul Dyer

Oak cabinetry is stained a deep deep green and then paired with honed Danby marble. Beyond is the staircase which wraps around a screen evocative of the site's many trees amongst the winter snow.
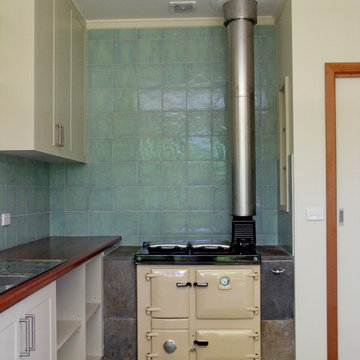
Architect’s notes:
New house on historic grazing property.
“Quiet” architecture.
A blend of natural and modern materials.
Special features:
Recycled timber beams
Internal mud brick and stone
Wood fired hydronic heating
Solar hot water
Kitchen with Coloured Appliances and Slate Flooring Ideas and Designs
1