Kitchen with Composite Countertops Ideas and Designs
Refine by:
Budget
Sort by:Popular Today
1 - 20 of 38 photos
Item 1 of 3

Kitchen open to Dining and Living with high polycarbonate panels and sliding doors towards meadow allow for a full day of natural light. Large photo shows mudroom door to right of refrigerator with access from entry (foyer).
Cabinets: custom maple with icestone counters (www.icestone.biz).
Floor: polished concrete with local bluestone aggregate. Wood wall: reclaimed “mushroom” wood (cypress planks from PA mushroom barns (sourced through www.antiqueandvintagewoods.com).
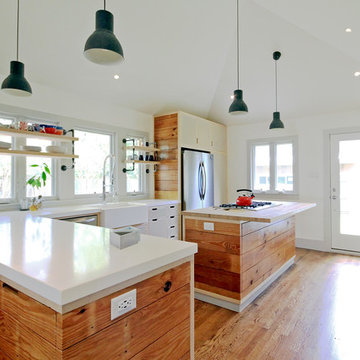
The kitchen cabinets were built with the house's original ship-lap wall sheathing that we removed from the walls when reconfiguring the space and updating the sheetrock. The main countertops are white Corian solid surface and the island was made from solid beech butcher block.

Interiors by SFA Design
Photography by Meghan Bierle-O'Brien
Design ideas for an expansive contemporary l-shaped kitchen/diner in Los Angeles with raised-panel cabinets, black cabinets, beige splashback, stainless steel appliances, a submerged sink, composite countertops, mosaic tiled splashback, medium hardwood flooring and an island.
Design ideas for an expansive contemporary l-shaped kitchen/diner in Los Angeles with raised-panel cabinets, black cabinets, beige splashback, stainless steel appliances, a submerged sink, composite countertops, mosaic tiled splashback, medium hardwood flooring and an island.

Photo of a small contemporary single-wall kitchen/diner in Dusseldorf with a single-bowl sink, flat-panel cabinets, grey cabinets, composite countertops, metallic splashback, metal splashback, black appliances, medium hardwood flooring, brown floors and no island.

Photo of a rural l-shaped kitchen/diner in Gloucestershire with a submerged sink, beaded cabinets, medium wood cabinets, composite countertops, metal splashback, coloured appliances, an island and metallic splashback.
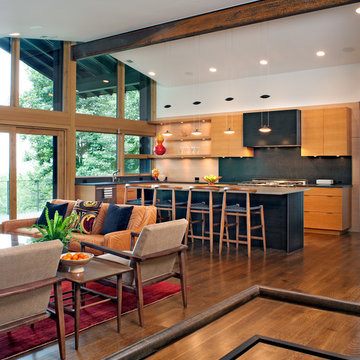
Photo by David Dietrich.
Carolina Home & Garden Magazine, Summer 2017
Inspiration for a contemporary l-shaped kitchen/diner in Charlotte with flat-panel cabinets, medium wood cabinets, black splashback, stainless steel appliances, dark hardwood flooring, an island, composite countertops and brown floors.
Inspiration for a contemporary l-shaped kitchen/diner in Charlotte with flat-panel cabinets, medium wood cabinets, black splashback, stainless steel appliances, dark hardwood flooring, an island, composite countertops and brown floors.
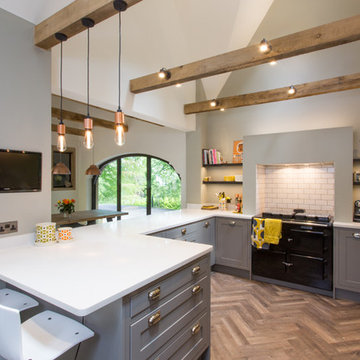
Photo of a large classic l-shaped kitchen/diner in Gloucestershire with a submerged sink, raised-panel cabinets, grey cabinets, composite countertops, white splashback, black appliances, medium hardwood flooring, a breakfast bar and a feature wall.
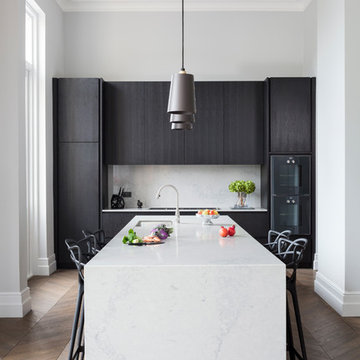
Marc Wilson
Inspiration for a medium sized contemporary single-wall kitchen/diner in London with flat-panel cabinets, dark wood cabinets, medium hardwood flooring, brown floors, black appliances, an integrated sink, composite countertops, stone slab splashback and a breakfast bar.
Inspiration for a medium sized contemporary single-wall kitchen/diner in London with flat-panel cabinets, dark wood cabinets, medium hardwood flooring, brown floors, black appliances, an integrated sink, composite countertops, stone slab splashback and a breakfast bar.
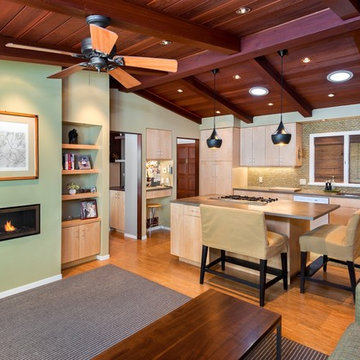
http://sonomarealestatephotography.com/
Medium sized traditional l-shaped open plan kitchen in San Francisco with flat-panel cabinets, light wood cabinets, metallic splashback, a submerged sink, composite countertops, stainless steel appliances, light hardwood flooring, an island and beige floors.
Medium sized traditional l-shaped open plan kitchen in San Francisco with flat-panel cabinets, light wood cabinets, metallic splashback, a submerged sink, composite countertops, stainless steel appliances, light hardwood flooring, an island and beige floors.
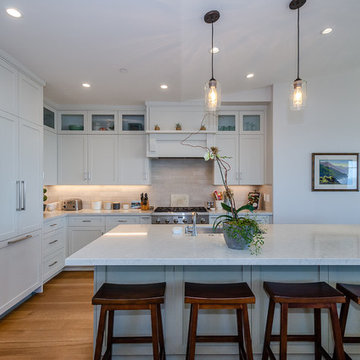
The kitchen while simple, features a large island, plenty of storage and modern appliances.
Photos: Erich Schaefer Custom Homes
Inspiration for a large classic l-shaped kitchen in San Luis Obispo with flat-panel cabinets, white cabinets, composite countertops, grey splashback, ceramic splashback, stainless steel appliances, an island, white worktops, a submerged sink, medium hardwood flooring and brown floors.
Inspiration for a large classic l-shaped kitchen in San Luis Obispo with flat-panel cabinets, white cabinets, composite countertops, grey splashback, ceramic splashback, stainless steel appliances, an island, white worktops, a submerged sink, medium hardwood flooring and brown floors.
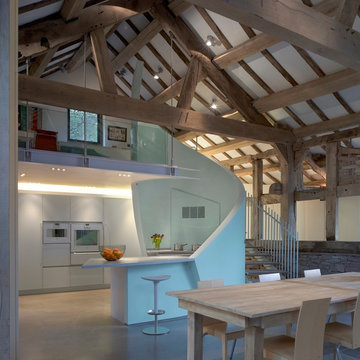
Roundhouse Urbo handle-less bespoke matt lacquer kitchen with curved doors Gaggenau appliances, worktops in white Corian and Durat.
Design ideas for a large contemporary open plan kitchen in London with flat-panel cabinets, blue cabinets, composite countertops, white appliances and a submerged sink.
Design ideas for a large contemporary open plan kitchen in London with flat-panel cabinets, blue cabinets, composite countertops, white appliances and a submerged sink.
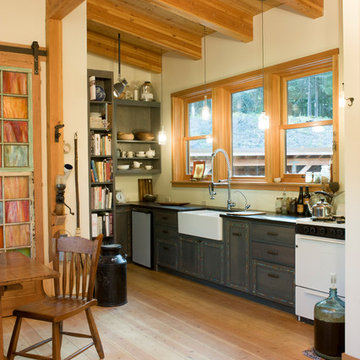
Alice Hayes Photography, Seattle
Inspiration for a small rustic u-shaped kitchen in Seattle with a belfast sink, shaker cabinets, grey cabinets, composite countertops, light hardwood flooring, no island and white appliances.
Inspiration for a small rustic u-shaped kitchen in Seattle with a belfast sink, shaker cabinets, grey cabinets, composite countertops, light hardwood flooring, no island and white appliances.
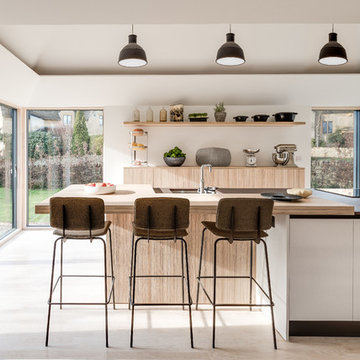
Contemporary, scandinavian-inspired kitchen.
Photo Credit: Design Storey Architects
This is an example of a medium sized contemporary single-wall open plan kitchen in Other with a submerged sink, flat-panel cabinets, white cabinets, composite countertops, stainless steel appliances, light hardwood flooring, a breakfast bar and beige floors.
This is an example of a medium sized contemporary single-wall open plan kitchen in Other with a submerged sink, flat-panel cabinets, white cabinets, composite countertops, stainless steel appliances, light hardwood flooring, a breakfast bar and beige floors.

Expansive rural u-shaped enclosed kitchen in Boston with a belfast sink, shaker cabinets, white cabinets, blue splashback, stainless steel appliances, medium hardwood flooring, an island, brown floors, grey worktops, composite countertops and porcelain splashback.
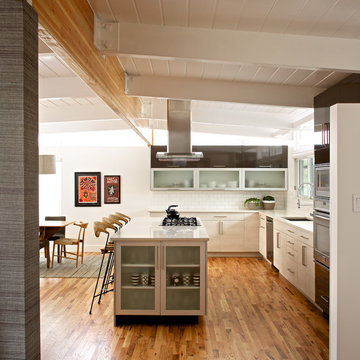
DAVID LAUER PHOTOGRAPHY
Medium sized contemporary l-shaped kitchen/diner in Denver with a submerged sink, glass-front cabinets, white cabinets, white splashback, metro tiled splashback, medium hardwood flooring, an island, composite countertops and stainless steel appliances.
Medium sized contemporary l-shaped kitchen/diner in Denver with a submerged sink, glass-front cabinets, white cabinets, white splashback, metro tiled splashback, medium hardwood flooring, an island, composite countertops and stainless steel appliances.

James R. Salomon
Inspiration for a large contemporary l-shaped kitchen/diner in Boston with stainless steel appliances, green cabinets, a single-bowl sink, recessed-panel cabinets, composite countertops, dark hardwood flooring and an island.
Inspiration for a large contemporary l-shaped kitchen/diner in Boston with stainless steel appliances, green cabinets, a single-bowl sink, recessed-panel cabinets, composite countertops, dark hardwood flooring and an island.
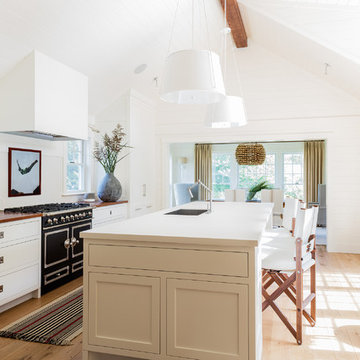
Photo Credit: Michael J Lee
Photo of a medium sized nautical single-wall enclosed kitchen in Boston with a submerged sink, shaker cabinets, white cabinets, black appliances, light hardwood flooring, an island, beige floors and composite countertops.
Photo of a medium sized nautical single-wall enclosed kitchen in Boston with a submerged sink, shaker cabinets, white cabinets, black appliances, light hardwood flooring, an island, beige floors and composite countertops.

Main house modern kitchen with island, glass tile backsplash and wood cabinets and accents
Design ideas for a medium sized modern single-wall open plan kitchen in San Francisco with flat-panel cabinets, medium wood cabinets, blue splashback, an island, brown floors, white worktops, light hardwood flooring, a belfast sink, integrated appliances, composite countertops and metro tiled splashback.
Design ideas for a medium sized modern single-wall open plan kitchen in San Francisco with flat-panel cabinets, medium wood cabinets, blue splashback, an island, brown floors, white worktops, light hardwood flooring, a belfast sink, integrated appliances, composite countertops and metro tiled splashback.
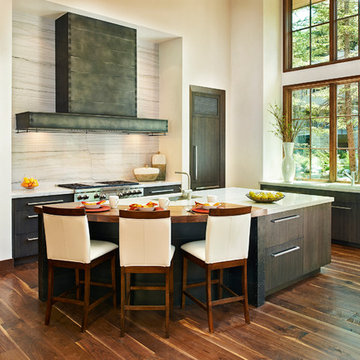
Ron Ruscio Photography
This is an example of a classic l-shaped kitchen/diner in Denver with flat-panel cabinets, dark wood cabinets, medium hardwood flooring, an island, a submerged sink, composite countertops, beige splashback, porcelain splashback and stainless steel appliances.
This is an example of a classic l-shaped kitchen/diner in Denver with flat-panel cabinets, dark wood cabinets, medium hardwood flooring, an island, a submerged sink, composite countertops, beige splashback, porcelain splashback and stainless steel appliances.
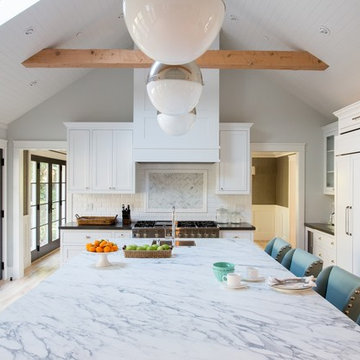
Inspiration for a contemporary u-shaped kitchen in San Francisco with a single-bowl sink, shaker cabinets, white cabinets, composite countertops, white splashback, metro tiled splashback, stainless steel appliances, light hardwood flooring and an island.
Kitchen with Composite Countertops Ideas and Designs
1