Kitchen with Composite Countertops Ideas and Designs
Refine by:
Budget
Sort by:Popular Today
1 - 20 of 158 photos
Item 1 of 3

Kitchen. Designed by Form Studio, the kitchen door fronts and island unit are made from White High Max. The stools are from Magi and the lights over the island unit from Martini Lighting.
.
.
Bruce Hemming (photography) : Form Studio (architecture)

Kitchen with concrete floors & island bench,
lime green splashback. Plumbing for upstairs bathroom concealed in drop ceiling to kitchen. Clever idea that lets you make the rest of the room higher - only the bit where the plumbing needs to go is lower - also makes the kitchen look great with feature lighting.
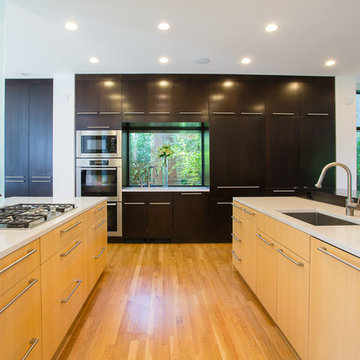
Photos By Shawn Lortie Photography
This is an example of a medium sized contemporary u-shaped open plan kitchen in DC Metro with flat-panel cabinets, light wood cabinets, stainless steel appliances, a submerged sink, composite countertops, light hardwood flooring, multiple islands, beige floors and white worktops.
This is an example of a medium sized contemporary u-shaped open plan kitchen in DC Metro with flat-panel cabinets, light wood cabinets, stainless steel appliances, a submerged sink, composite countertops, light hardwood flooring, multiple islands, beige floors and white worktops.
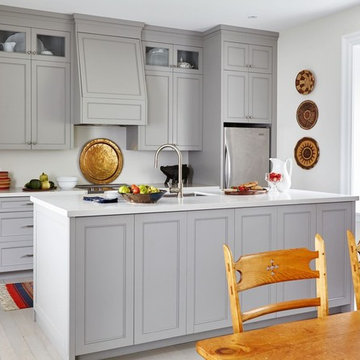
Design ideas for a small classic galley kitchen/diner in Other with recessed-panel cabinets, grey cabinets, composite countertops, stainless steel appliances, light hardwood flooring, an island and a submerged sink.

Beauty in the Details
Project Details
Designer: Amy Van Wie
Cabinetry: Brookhaven I – Frameless Cabinetry
Wood: Maple
Finishes: Antique White on Perimeter; Distressed Black Espresso Glaze on Island
Door: Perimeter – Edgemont Recessed; Island – Edgemont Raised
Countertop: Grey Soapstone
Awards
2013 Parade of Homes, Pinnacle Homes-Best Kitchen
2013 NKBA Tri-State Award
Columbia Cabinets designed the cabinetry for this stunning home that was featured in the 2013 Parade of Homes and is a multi-award design winner. After the initial meet with the clients and Witt Construction, I began to think about how the space could work. The cabinets were crafted with Edgemont Recessed doors in maple with an antique white finish…a perfect selection for the kitchen’s traditional/coastal design. For countertop, I suggested modern grey soapstone. With a nod to today’s popular trend to mix and match finishes, the island was completed in a black espresso glaze distressed finish with maple Edgemont Raised doors. What really distinguishes this project is the attention to the details. Along the refrigerator wall, the shelf area has lowered seeded mullion glass cabinets and a valance. This created an airy, open look within the space. The bead board accents and corbels throughout the kitchen complete the design.

Design ideas for a large midcentury galley open plan kitchen in Seattle with flat-panel cabinets, dark wood cabinets, stainless steel appliances, a submerged sink, composite countertops, cement flooring, an island and grey floors.
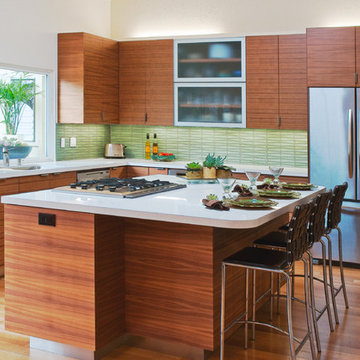
Natural lighting plays a major role in the overall ambiance of this midcentry kitchen remodel, and the natural lighting in this space accentuates the wood grain throughout the cabinets and the flooring. The green glass backsplash also lights up with the natural lighting, adding a stylish dash of color to the room.

This photo is taken from the newly-added family room. The column in the kitchen island is where the old house ended. The dining room is to the right, and the family room is behind the photographer.
Featured Project on Houzz
http://www.houzz.com/ideabooks/19481561/list/One-Big-Happy-Expansion-for-Michigan-Grandparents
Interior Design: Lauren King Interior Design
Contractor: Beechwood Building and Design
Photo: Steve Kuzma Photography
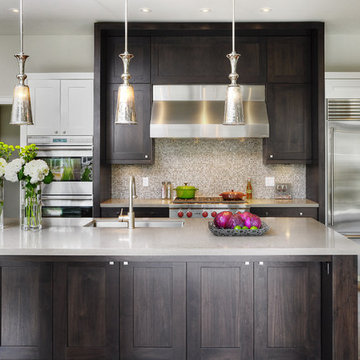
PERIMETER: Painted shaker profile doors & drawers in Benjamin Moore BM OC 17 White Dove -
RANGE ELEVATION & ISLAND: Walnut shaker profile doors & drawers -
Solid surface countertops.
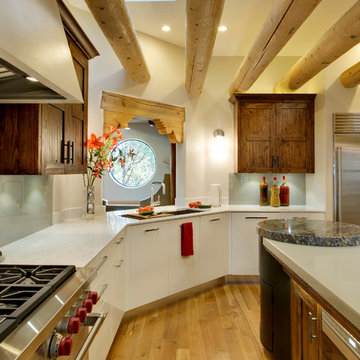
Designed and manufactured by Marc Sowers Bespoke Woodwork.
High gloss white base cabinets. Hand scrapped alder upper cabinets. Back painted glass backsplash. Full round radius island cabinet. Tall glass pantry doors.
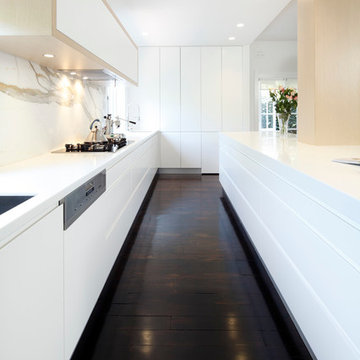
This modern kitchen space was converted from a separate kitchen, laundry and dining room into one open-plan area, and the lowered ceiling in the kitchen helps define the space.
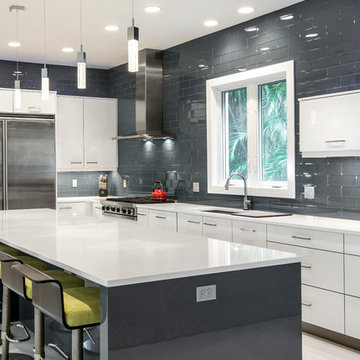
Photo of a contemporary l-shaped kitchen/diner in Miami with flat-panel cabinets, white cabinets, grey splashback, stainless steel appliances, glass tiled splashback, a submerged sink, composite countertops, porcelain flooring and an island.

Leicht Küchen: http://www.leicht.com /en/references/inland/project-karlsruhe/
baurmann.dürr architekten: http://www.bdarchitekten.eu/
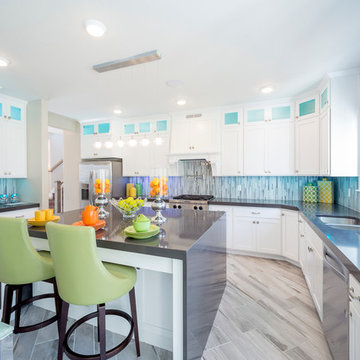
Large classic u-shaped kitchen/diner in Salt Lake City with a double-bowl sink, shaker cabinets, white cabinets, grey splashback, matchstick tiled splashback, stainless steel appliances, an island, composite countertops and ceramic flooring.
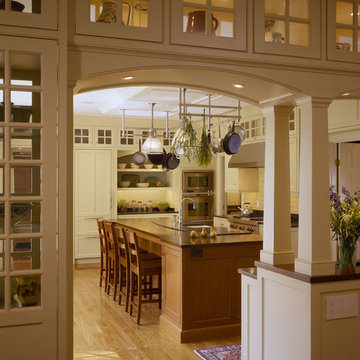
This project was a complete kitchen remodel of a 1980’s kitchen that maintained the current floor plan while redefining the relationship between the kitchen and family room. The cabinetry includes high glass cupboards to house special curios and allows for an easy, elegant transition into the contiguous family room. Surfaces such as the soap stone counter surrounding the farm sink and the wooden dining bar, were selected to accommodate the preferences of an active cook.
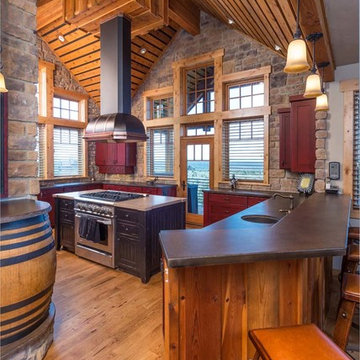
Chandler Photography
Design ideas for a large rustic u-shaped kitchen in Other with red cabinets, stainless steel appliances, medium hardwood flooring, shaker cabinets, composite countertops, brown splashback, stone tiled splashback and an island.
Design ideas for a large rustic u-shaped kitchen in Other with red cabinets, stainless steel appliances, medium hardwood flooring, shaker cabinets, composite countertops, brown splashback, stone tiled splashback and an island.
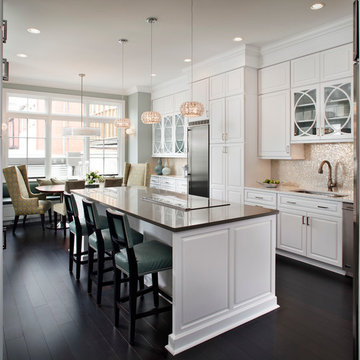
http://www.nicelydonekitchens.com
Design ideas for a medium sized classic l-shaped kitchen/diner in DC Metro with raised-panel cabinets, stainless steel appliances, a submerged sink, white cabinets, dark hardwood flooring, an island, composite countertops, metallic splashback, metal splashback and brown floors.
Design ideas for a medium sized classic l-shaped kitchen/diner in DC Metro with raised-panel cabinets, stainless steel appliances, a submerged sink, white cabinets, dark hardwood flooring, an island, composite countertops, metallic splashback, metal splashback and brown floors.
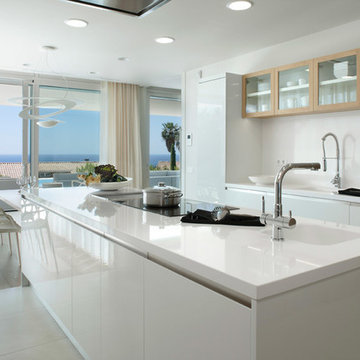
Inspiration for a large contemporary galley kitchen/diner in Barcelona with an integrated sink, flat-panel cabinets, white cabinets, composite countertops, white splashback, stainless steel appliances, ceramic flooring and an island.
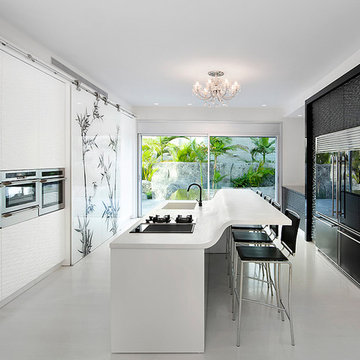
Inspiration for a contemporary kitchen in Other with an integrated sink, flat-panel cabinets, composite countertops and black appliances.
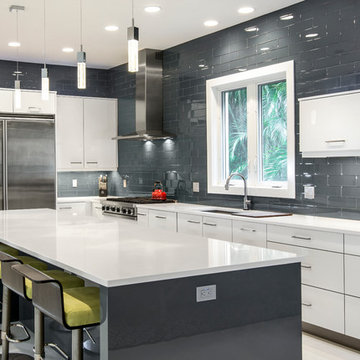
Photo: Amber Frederiksen Photography
Inspiration for a contemporary grey and white l-shaped kitchen/diner in Miami with grey splashback, glass tiled splashback, stainless steel appliances, flat-panel cabinets, white cabinets, a submerged sink, an island, composite countertops and porcelain flooring.
Inspiration for a contemporary grey and white l-shaped kitchen/diner in Miami with grey splashback, glass tiled splashback, stainless steel appliances, flat-panel cabinets, white cabinets, a submerged sink, an island, composite countertops and porcelain flooring.
Kitchen with Composite Countertops Ideas and Designs
1