Kitchen with Composite Countertops Ideas and Designs
Refine by:
Budget
Sort by:Popular Today
1 - 20 of 30 photos
Item 1 of 3

Inspiration for a large world-inspired l-shaped open plan kitchen in Hawaii with a submerged sink, shaker cabinets, white cabinets, multi-coloured splashback, matchstick tiled splashback, stainless steel appliances, dark hardwood flooring, an island, brown floors, white worktops and composite countertops.

Photo of a rural l-shaped kitchen/diner in Gloucestershire with a submerged sink, beaded cabinets, medium wood cabinets, composite countertops, metal splashback, coloured appliances, an island and metallic splashback.
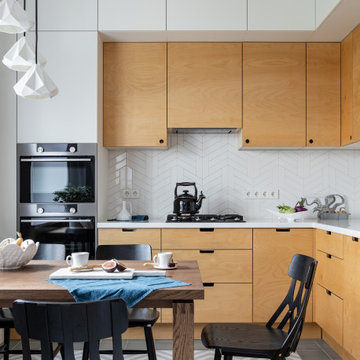
Design ideas for a medium sized scandi l-shaped kitchen/diner in Saint Petersburg with flat-panel cabinets, medium wood cabinets, composite countertops, white splashback, stainless steel appliances, no island, grey floors and white worktops.
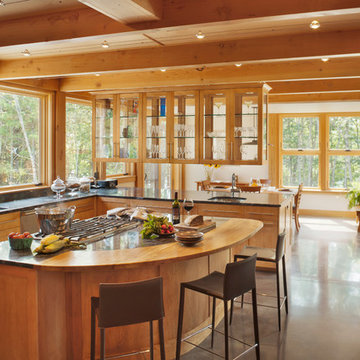
This kitchen has a strong connection to the outdoors. Photo by Trent Bell
Inspiration for a contemporary u-shaped kitchen/diner in Portland Maine with a submerged sink, shaker cabinets, medium wood cabinets, composite countertops, stainless steel appliances, concrete flooring and an island.
Inspiration for a contemporary u-shaped kitchen/diner in Portland Maine with a submerged sink, shaker cabinets, medium wood cabinets, composite countertops, stainless steel appliances, concrete flooring and an island.
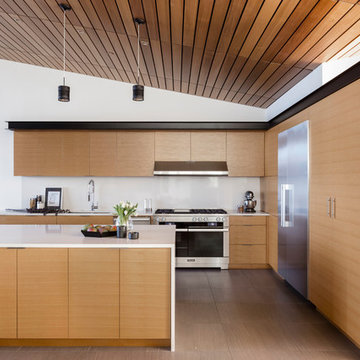
Photo By: John Granen
Photo of a contemporary l-shaped open plan kitchen in Seattle with a submerged sink, flat-panel cabinets, medium wood cabinets, composite countertops, white splashback, stainless steel appliances, porcelain flooring, an island, grey floors and white worktops.
Photo of a contemporary l-shaped open plan kitchen in Seattle with a submerged sink, flat-panel cabinets, medium wood cabinets, composite countertops, white splashback, stainless steel appliances, porcelain flooring, an island, grey floors and white worktops.

Photography: Lepere Studio
This is an example of a contemporary grey and pink l-shaped open plan kitchen in Santa Barbara with flat-panel cabinets, white cabinets, dark hardwood flooring, no island, a submerged sink, composite countertops, white splashback and coloured appliances.
This is an example of a contemporary grey and pink l-shaped open plan kitchen in Santa Barbara with flat-panel cabinets, white cabinets, dark hardwood flooring, no island, a submerged sink, composite countertops, white splashback and coloured appliances.

This contemporary kitchen was designed and installed by KCA as part of a renovation of the garden apartment in a Grade II listed property in New Town, Edinburgh by Barclay Interiors. The project has been shortlisted for an International Design and Architecture award.
As space was limited, the kitchen is built along one wall with two large windows to allow natural light to flow into the space. The light colour scheme ensures that the kitchen feels bright and also complements the overall interior design style of the apartment. Open shelving creates practical storage space, whilst creating an area to display objects and accessories that add personality to the kitchen.
The polished white Macaubus worktops complement the light colour scheme whilst adding interest and the horizontal veining enhances the feeling of space. As the apartment is a luxury holiday rental, the kitchen had to be easy to maintain and highly durable so handleless, laminate cabinetry was chosen.
To maintain the minimalist design, many of the appliances were integrated to hide them away with only the Siemens oven and induction hob on show. The kitchen cleverly conceals a fridge, washing machine and extractor, making this a compact yet highly functional kitchen.
Photography by James Balston Photography.
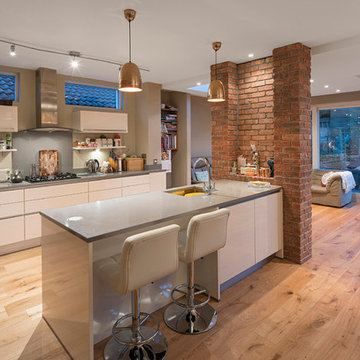
Inspiration for a contemporary single-wall open plan kitchen in Dublin with a submerged sink, flat-panel cabinets, white cabinets, composite countertops, grey splashback, stainless steel appliances, light hardwood flooring and a breakfast bar.
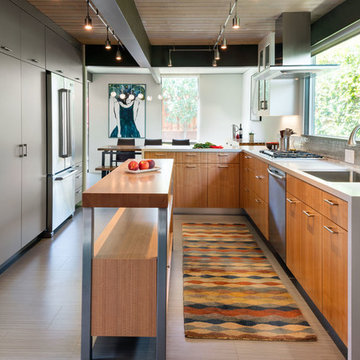
Photo of a large contemporary kitchen/diner in San Francisco with a single-bowl sink, flat-panel cabinets, stainless steel appliances, an island, light wood cabinets, composite countertops, grey splashback, mosaic tiled splashback, laminate floors and brown floors.
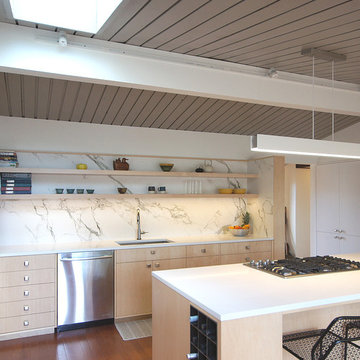
Major kitchen remodel of small galley kitchen by taking over an adjacent bedroom.
Design ideas for a medium sized contemporary kitchen in San Diego with a submerged sink, flat-panel cabinets, light wood cabinets, composite countertops, white splashback, stainless steel appliances, medium hardwood flooring, an island, marble splashback and brown floors.
Design ideas for a medium sized contemporary kitchen in San Diego with a submerged sink, flat-panel cabinets, light wood cabinets, composite countertops, white splashback, stainless steel appliances, medium hardwood flooring, an island, marble splashback and brown floors.

James R. Salomon
Inspiration for a large contemporary l-shaped kitchen/diner in Boston with stainless steel appliances, green cabinets, a single-bowl sink, recessed-panel cabinets, composite countertops, dark hardwood flooring and an island.
Inspiration for a large contemporary l-shaped kitchen/diner in Boston with stainless steel appliances, green cabinets, a single-bowl sink, recessed-panel cabinets, composite countertops, dark hardwood flooring and an island.
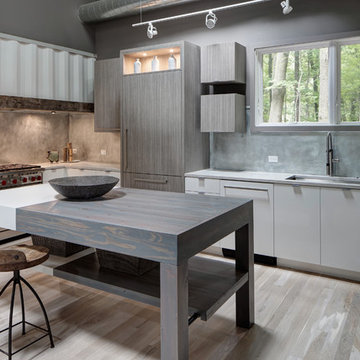
The peeks of container throughout the home are a nod to its signature architectural detail. Bringing the outdoors in was also important to the homeowners and the designers were able to harvest trees from the property to use throughout the home. Natural light pours into the home during the day from the many purposefully positioned windows, but the LED accents and extraordinary hand-made fixtures sprinkled throughout act as art pieces and set the retreat aglow in the evening hours. Moving right through to the home’s open living and kitchen area allows for easy entertaining.

The owners use of materials contributed sensationally to the property’s free-flowing feel perfect for entertaining. The open-plan
kitchen and dining is case, point and example.
http://www.domusnova.com/properties/buy/2056/2-bedroom-house-kensington-chelsea-north-kensington-hewer-street-w10-theo-otten-otten-architects-london-for-sale/

Kitchen | Custom home Studio of LS3P ASSOCIATES LTD. | Photo by Inspiro8 Studio.
This is an example of a large rustic u-shaped open plan kitchen in Other with light hardwood flooring, integrated appliances, flat-panel cabinets, light wood cabinets, a submerged sink, composite countertops, grey splashback, stone tiled splashback, a breakfast bar and beige floors.
This is an example of a large rustic u-shaped open plan kitchen in Other with light hardwood flooring, integrated appliances, flat-panel cabinets, light wood cabinets, a submerged sink, composite countertops, grey splashback, stone tiled splashback, a breakfast bar and beige floors.
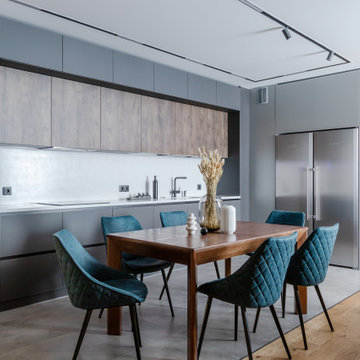
Кухня
Дизайнер @svanberg.design
Фотограф @kris_pleer
This is an example of a medium sized contemporary l-shaped kitchen/diner in Saint Petersburg with a submerged sink, flat-panel cabinets, grey cabinets, composite countertops, grey splashback, integrated appliances, medium hardwood flooring, no island, grey floors and grey worktops.
This is an example of a medium sized contemporary l-shaped kitchen/diner in Saint Petersburg with a submerged sink, flat-panel cabinets, grey cabinets, composite countertops, grey splashback, integrated appliances, medium hardwood flooring, no island, grey floors and grey worktops.
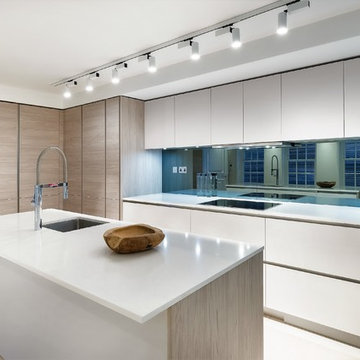
Rachel Niddrie for LXA
This is an example of a large contemporary l-shaped kitchen/diner in London with a submerged sink, flat-panel cabinets, white cabinets, mirror splashback, black appliances, an island, beige floors, white worktops, composite countertops, metallic splashback and limestone flooring.
This is an example of a large contemporary l-shaped kitchen/diner in London with a submerged sink, flat-panel cabinets, white cabinets, mirror splashback, black appliances, an island, beige floors, white worktops, composite countertops, metallic splashback and limestone flooring.

Photo of a large contemporary l-shaped open plan kitchen in Miami with mosaic tiled splashback, flat-panel cabinets, medium wood cabinets, grey splashback, stainless steel appliances, a belfast sink, composite countertops, lino flooring, multiple islands and white floors.
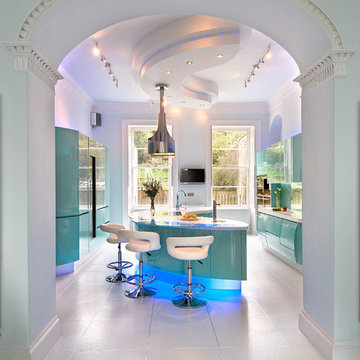
Photo of a large contemporary galley enclosed kitchen in London with an integrated sink, flat-panel cabinets, composite countertops, green splashback, glass sheet splashback, stainless steel appliances, ceramic flooring, an island and blue cabinets.
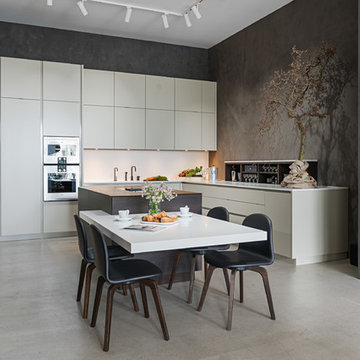
Oskar Bakke
Photo of a large contemporary l-shaped open plan kitchen in Malmo with a submerged sink, flat-panel cabinets, composite countertops, white splashback, stainless steel appliances, concrete flooring, an island, grey floors, white worktops and white cabinets.
Photo of a large contemporary l-shaped open plan kitchen in Malmo with a submerged sink, flat-panel cabinets, composite countertops, white splashback, stainless steel appliances, concrete flooring, an island, grey floors, white worktops and white cabinets.
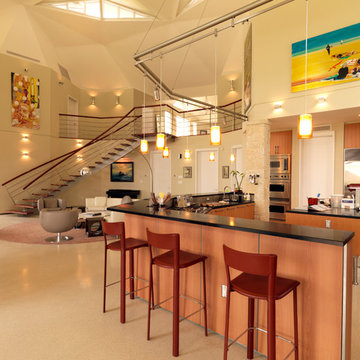
This is an example of a large eclectic u-shaped open plan kitchen in Austin with flat-panel cabinets, medium wood cabinets, stainless steel appliances, composite countertops and an island.
Kitchen with Composite Countertops Ideas and Designs
1