Kitchen with Concrete Flooring Ideas and Designs
Refine by:
Budget
Sort by:Popular Today
1 - 20 of 258 photos

Container House interior
Design ideas for a small scandinavian l-shaped kitchen/diner in Seattle with a belfast sink, flat-panel cabinets, light wood cabinets, wood worktops, concrete flooring, an island, beige floors and beige worktops.
Design ideas for a small scandinavian l-shaped kitchen/diner in Seattle with a belfast sink, flat-panel cabinets, light wood cabinets, wood worktops, concrete flooring, an island, beige floors and beige worktops.

Photography by Eduard Hueber / archphoto
North and south exposures in this 3000 square foot loft in Tribeca allowed us to line the south facing wall with two guest bedrooms and a 900 sf master suite. The trapezoid shaped plan creates an exaggerated perspective as one looks through the main living space space to the kitchen. The ceilings and columns are stripped to bring the industrial space back to its most elemental state. The blackened steel canopy and blackened steel doors were designed to complement the raw wood and wrought iron columns of the stripped space. Salvaged materials such as reclaimed barn wood for the counters and reclaimed marble slabs in the master bathroom were used to enhance the industrial feel of the space.
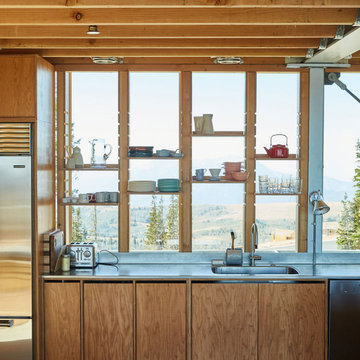
Photo of a modern kitchen in Salt Lake City with a submerged sink, medium wood cabinets, stainless steel worktops, stainless steel appliances and concrete flooring.

The kitchen is the anchor of the house and epitomizes the relationship between house and owner with details such as kauri timber drawers and tiles from their former restaurant.

This is an example of a medium sized contemporary galley kitchen in Adelaide with a double-bowl sink, flat-panel cabinets, medium wood cabinets, engineered stone countertops, white splashback, brick splashback, stainless steel appliances, concrete flooring, grey floors and white worktops.
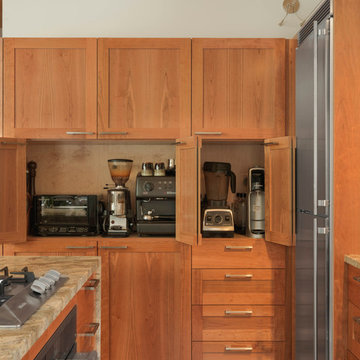
Photo Credit: Susan Teare
Small modern l-shaped kitchen/diner in Burlington with an island, a submerged sink, shaker cabinets, light wood cabinets, granite worktops, grey splashback, stone slab splashback, stainless steel appliances, concrete flooring and grey floors.
Small modern l-shaped kitchen/diner in Burlington with an island, a submerged sink, shaker cabinets, light wood cabinets, granite worktops, grey splashback, stone slab splashback, stainless steel appliances, concrete flooring and grey floors.
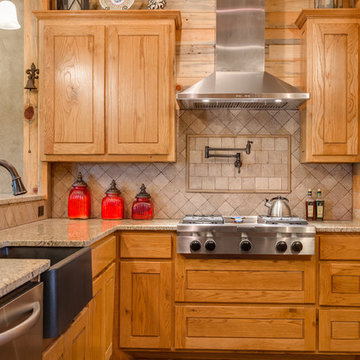
Rustic kitchen with travertine backsplash, wood panel walls and raised bar seating. (Photo Credit: Epic Foto Group)
Inspiration for a medium sized traditional l-shaped open plan kitchen in Dallas with a belfast sink, raised-panel cabinets, light wood cabinets, granite worktops, beige splashback, travertine splashback, stainless steel appliances, concrete flooring, no island and brown floors.
Inspiration for a medium sized traditional l-shaped open plan kitchen in Dallas with a belfast sink, raised-panel cabinets, light wood cabinets, granite worktops, beige splashback, travertine splashback, stainless steel appliances, concrete flooring, no island and brown floors.
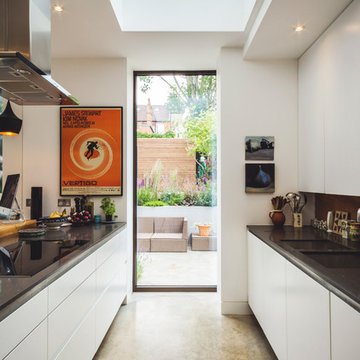
This is an example of a medium sized contemporary galley kitchen in London with flat-panel cabinets, white cabinets, concrete flooring and black worktops.
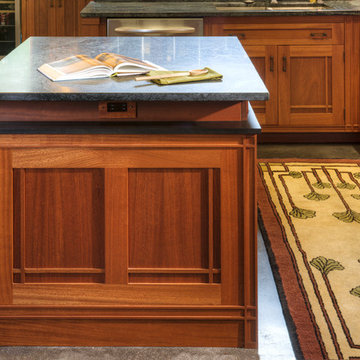
Crown Point Cabinetry
Design ideas for a large classic u-shaped open plan kitchen in Phoenix with a built-in sink, recessed-panel cabinets, medium wood cabinets, soapstone worktops, multi-coloured splashback, mosaic tiled splashback, white appliances, concrete flooring, multiple islands and grey floors.
Design ideas for a large classic u-shaped open plan kitchen in Phoenix with a built-in sink, recessed-panel cabinets, medium wood cabinets, soapstone worktops, multi-coloured splashback, mosaic tiled splashback, white appliances, concrete flooring, multiple islands and grey floors.

Photo of a large contemporary galley open plan kitchen in Melbourne with flat-panel cabinets, medium wood cabinets, granite worktops, blue splashback, ceramic splashback, stainless steel appliances, concrete flooring and grey floors.
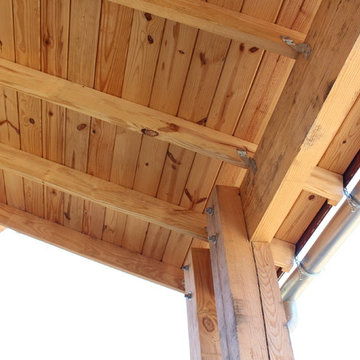
Houghland Architecture
This is an example of a small rustic l-shaped kitchen/diner in Charlotte with a submerged sink, recessed-panel cabinets, grey cabinets, quartz worktops, stainless steel appliances, concrete flooring and no island.
This is an example of a small rustic l-shaped kitchen/diner in Charlotte with a submerged sink, recessed-panel cabinets, grey cabinets, quartz worktops, stainless steel appliances, concrete flooring and no island.
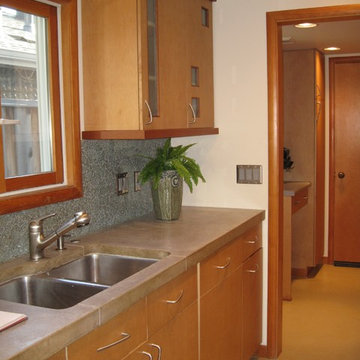
Medium sized world-inspired galley enclosed kitchen in San Francisco with concrete flooring, a submerged sink, flat-panel cabinets, light wood cabinets, concrete worktops, green splashback, cement tile splashback and stainless steel appliances.
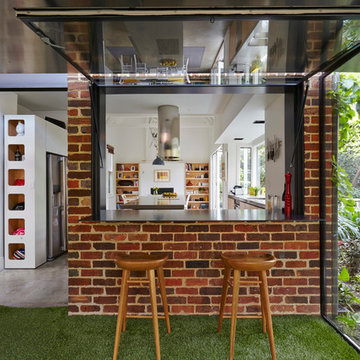
Photography by Fraser Marsden
This is an example of a medium sized contemporary kitchen/diner in Melbourne with flat-panel cabinets, white cabinets, concrete flooring and an island.
This is an example of a medium sized contemporary kitchen/diner in Melbourne with flat-panel cabinets, white cabinets, concrete flooring and an island.
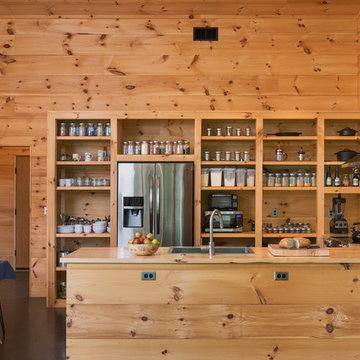
Interior built by Sweeney Design Build. Kitchen with custom open shelving. Built out of Pine.
Photo of a medium sized country u-shaped kitchen in Burlington with a built-in sink, open cabinets, wood worktops, wood splashback, stainless steel appliances, concrete flooring, a breakfast bar, black floors and medium wood cabinets.
Photo of a medium sized country u-shaped kitchen in Burlington with a built-in sink, open cabinets, wood worktops, wood splashback, stainless steel appliances, concrete flooring, a breakfast bar, black floors and medium wood cabinets.

Luxurious walnut and marble materials in the kitchen delight the chef and her dinner guests.
Photo of a medium sized modern galley kitchen/diner in Austin with a double-bowl sink, flat-panel cabinets, medium wood cabinets, marble worktops, white splashback, marble splashback, stainless steel appliances, concrete flooring, an island, grey floors and white worktops.
Photo of a medium sized modern galley kitchen/diner in Austin with a double-bowl sink, flat-panel cabinets, medium wood cabinets, marble worktops, white splashback, marble splashback, stainless steel appliances, concrete flooring, an island, grey floors and white worktops.

This modern kitchen is a small space with a big personality. These large wooden mosaics make any wall amazing. This design is called Niteroi Legno and only Simple Steps has it.
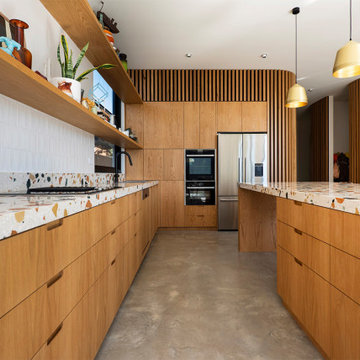
Custom terrazzo benchtop, oak veneer cupboards with hand pull cutouts for opening, curved walls with timber battens.
Bohemian kitchen in Melbourne with a double-bowl sink, light wood cabinets, terrazzo worktops, white splashback, ceramic splashback, concrete flooring, grey floors and multicoloured worktops.
Bohemian kitchen in Melbourne with a double-bowl sink, light wood cabinets, terrazzo worktops, white splashback, ceramic splashback, concrete flooring, grey floors and multicoloured worktops.

Architect: Tim Brown Architecture. Photographer: Casey Fry
This is an example of a large farmhouse u-shaped kitchen pantry in Austin with open cabinets, white splashback, concrete flooring, marble worktops, metro tiled splashback, stainless steel appliances, an island, grey floors, white worktops and green cabinets.
This is an example of a large farmhouse u-shaped kitchen pantry in Austin with open cabinets, white splashback, concrete flooring, marble worktops, metro tiled splashback, stainless steel appliances, an island, grey floors, white worktops and green cabinets.

Inspiration for a medium sized modern galley kitchen/diner in Los Angeles with a submerged sink, flat-panel cabinets, medium wood cabinets, marble worktops, marble splashback, stainless steel appliances, an island, grey floors, grey splashback, concrete flooring and grey worktops.

Photography by Dale Lang
Design ideas for a medium sized contemporary l-shaped open plan kitchen in Seattle with a submerged sink, flat-panel cabinets, medium wood cabinets, composite countertops, grey splashback, ceramic splashback, stainless steel appliances, concrete flooring and an island.
Design ideas for a medium sized contemporary l-shaped open plan kitchen in Seattle with a submerged sink, flat-panel cabinets, medium wood cabinets, composite countertops, grey splashback, ceramic splashback, stainless steel appliances, concrete flooring and an island.
Kitchen with Concrete Flooring Ideas and Designs
1