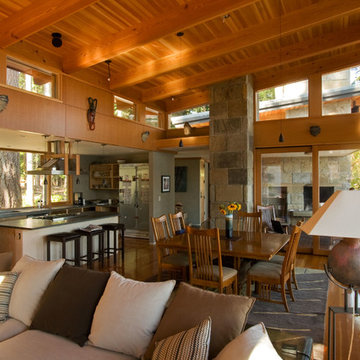Kitchen with Concrete Worktops Ideas and Designs
Refine by:
Budget
Sort by:Popular Today
1 - 20 of 250 photos

This is an example of a medium sized urban l-shaped open plan kitchen in Orlando with brick splashback, stainless steel appliances, an island, a submerged sink, brown cabinets, concrete worktops, red splashback, ceramic flooring, beige floors and raised-panel cabinets.

Photo of a large modern galley kitchen/diner in Orange County with a submerged sink, flat-panel cabinets, grey cabinets, concrete worktops, beige splashback, stainless steel appliances, light hardwood flooring and an island.

Contemporary styling and a large, welcoming island insure that this kitchen will be the place to be for many family gatherings and nights of entertaining.
Jeff Garland Photogrpahy
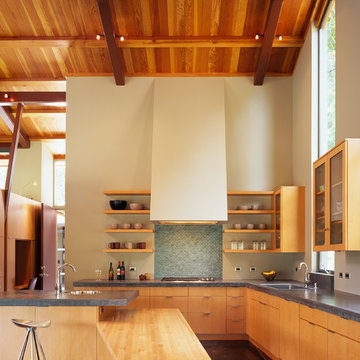
Dutcher Creek House - photo: Matthew Millman
Contemporary l-shaped open plan kitchen in San Francisco with a built-in sink, flat-panel cabinets, light wood cabinets, concrete worktops, blue splashback, an island and brown floors.
Contemporary l-shaped open plan kitchen in San Francisco with a built-in sink, flat-panel cabinets, light wood cabinets, concrete worktops, blue splashback, an island and brown floors.

2010 A-List Award for Best Home Remodel
A perfect example of mixing what is authentic with the newest innovation. Beautiful antique reclaimed wood ceilings with Neff’s sleek grey lacquered cabinets. Concrete and stainless counter tops.
Travertine flooring in a vertical pattern to compliment adds another subtle graining to the room.

Photo of an expansive contemporary u-shaped kitchen/diner in Boston with open cabinets, dark wood cabinets, concrete worktops, stainless steel appliances, a submerged sink, dark hardwood flooring and an island.
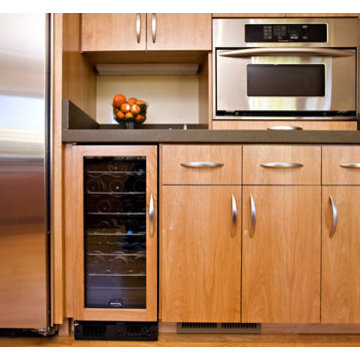
Wall with side-by-side refrigerator with external water dispenser, mini wine fridge, and microwave with lightweight concrete countertops.
Medium sized modern u-shaped open plan kitchen in San Francisco with a submerged sink, flat-panel cabinets, medium wood cabinets, concrete worktops, grey splashback, stainless steel appliances, cement tile splashback and medium hardwood flooring.
Medium sized modern u-shaped open plan kitchen in San Francisco with a submerged sink, flat-panel cabinets, medium wood cabinets, concrete worktops, grey splashback, stainless steel appliances, cement tile splashback and medium hardwood flooring.

The design incorporates a variety of materials, finishes and textures that pay homage to the historic charm of the house while creating a clean-lined aesthetic.
Tricia Shay Photography
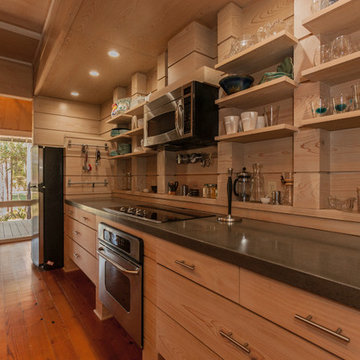
Rick Cooper Photography
Design ideas for a medium sized rustic galley kitchen/diner in Other with a submerged sink, open cabinets, concrete worktops, stainless steel appliances, medium hardwood flooring and brown floors.
Design ideas for a medium sized rustic galley kitchen/diner in Other with a submerged sink, open cabinets, concrete worktops, stainless steel appliances, medium hardwood flooring and brown floors.
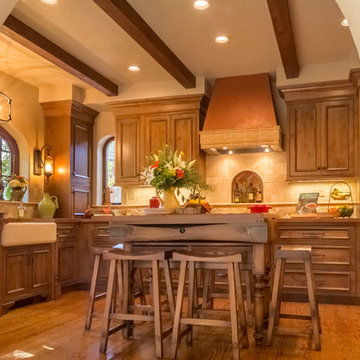
This is an example of a small mediterranean l-shaped kitchen/diner in St Louis with a belfast sink, shaker cabinets, medium wood cabinets, concrete worktops, beige splashback, stone tiled splashback, stainless steel appliances, medium hardwood flooring and an island.
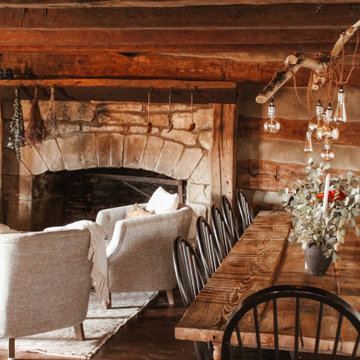
A 1791 settler cabin in Monroeville, PA. Additions and updates had been made over the years.
See before photos.
This is an example of a country galley kitchen/diner in Other with a belfast sink, shaker cabinets, green cabinets, concrete worktops, beige splashback, limestone splashback, black appliances, dark hardwood flooring, brown floors, grey worktops and exposed beams.
This is an example of a country galley kitchen/diner in Other with a belfast sink, shaker cabinets, green cabinets, concrete worktops, beige splashback, limestone splashback, black appliances, dark hardwood flooring, brown floors, grey worktops and exposed beams.

This renovation in Hitchin features Next125, the renowned German range, which is a perfect choice for a contemporary look that is stylish and sleek and built to the highest standards.
We love how the run of tall cabinets in a Walnut Veneer compliment the Indigo Blue Lacquer and mirrors the wide planked Solid Walnut breakfast bar. The Walnut reflects other pieces of furniture in the wider living space and brings the whole look together.
The integrated Neff appliances gives a smart, uncluttered finish and the Caesarstone Raw Concrete worktops are tactile and functional and provide a lovely contrast to the Walnut. Once again we are pleased to be able to include a Quooker Flex tap in Stainless Steel.
This is a fantastic living space for the whole family and we were delighted to work with them to achieve a look that works across both the kitchen and living areas.

Inspiration for a medium sized rustic u-shaped open plan kitchen in Denver with a belfast sink, shaker cabinets, distressed cabinets, concrete worktops, brown splashback, stone tiled splashback, integrated appliances, dark hardwood flooring, an island, brown floors, grey worktops and exposed beams.

For this project, the initial inspiration for our clients came from seeing a modern industrial design featuring barnwood and metals in our showroom. Once our clients saw this, we were commissioned to completely renovate their outdated and dysfunctional kitchen and our in-house design team came up with this new this space that incorporated old world aesthetics with modern farmhouse functions and sensibilities. Now our clients have a beautiful, one-of-a-kind kitchen which is perfecting for hosting and spending time in.
Modern Farm House kitchen built in Milan Italy. Imported barn wood made and set in gun metal trays mixed with chalk board finish doors and steel framed wired glass upper cabinets. Industrial meets modern farm house
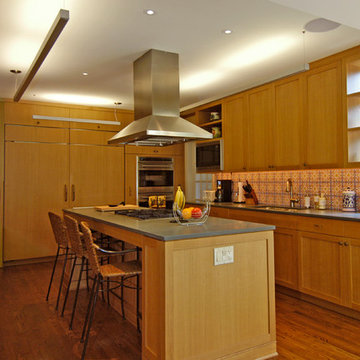
This is an example of a medium sized classic u-shaped kitchen/diner in Chicago with a double-bowl sink, shaker cabinets, light wood cabinets, concrete worktops, multi-coloured splashback, porcelain splashback, stainless steel appliances, dark hardwood flooring and an island.
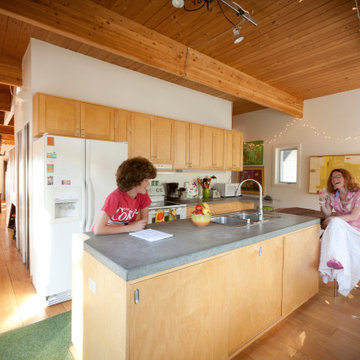
Drawing on utility farm buildings, the design of this house is direct in it’s form and organization. Located in a dense St. Paul neighborhood on a narrow 39’ wide lot, the house draws equally from it’s turn of the century neighbors for scale and materiality.
The 20’ wide shotgun structure allowed the house to be pushed to the east, opening up the west wall for large windows and the opportunity for an outdoor room. This changed what is normally “nowhere” space between houses into an active extension of the home used to BBQ, play catch, and afford pleasant transition from front to back.
Life plays out in the home within three space, the living/dining, the kitchen/breakfast, and the porch/outdoor room. All three are used daily either actively or borrowed. Each is clearly defined and connected to the others through the careful placement or absence of walls or corners, and made more expansive by increased height, defined sightlines, and exposed structure
Architect:
Ben Awes AIA
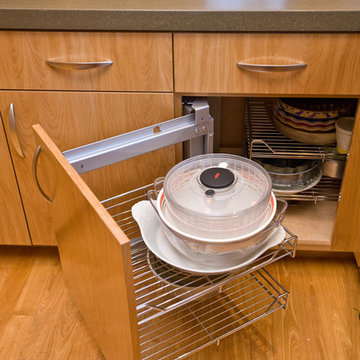
Bay Area custom kitchen design with vertical matching wood veneer from our artisanal cabinet shop in San Jose features accessibility hardware such as this Hafele magic corner, also known as Clever Storage.

Large contemporary grey and pink l-shaped kitchen/diner in New York with flat-panel cabinets, stainless steel appliances, a submerged sink, concrete worktops, medium hardwood flooring and an island.
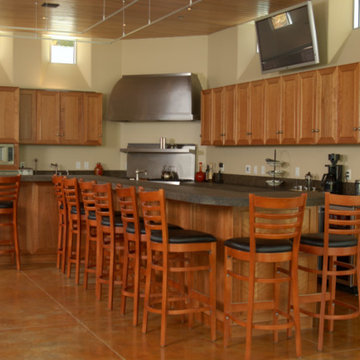
Photo of a large traditional l-shaped enclosed kitchen in San Diego with recessed-panel cabinets, light wood cabinets, concrete worktops, stainless steel appliances, concrete flooring, an island and brown floors.
Kitchen with Concrete Worktops Ideas and Designs
1
