Kitchen with Concrete Worktops Ideas and Designs
Refine by:
Budget
Sort by:Popular Today
1 - 20 of 26 photos
Item 1 of 3

In the heart of South West London this contemporary property had a full re-fit installing a range of bespoke concrete work to complement various spaces around the house. The kitchen features a custom island, worktop and matching splash-back. The handleless white units with brass detailing and matching Vola Taps/Accessories are complemented by the striking colour and thickness of our polished concrete.
Continuing through to the living room, there is a bespoke fire hearth and shelf counter spanning over five meters in length. Manufactured in two pieces this concrete counter enhances the feature wall with its overwhelming presence. Matching units and brass detailing combined with the same concrete thickness compliment the kitchen and keep a sense of fluidity throughout the property.
Following the brass detailing motif to the bathroom, we installed a white ‘Kern’ Kast Concrete Basin and matching bespoke shelf. The stunning combination of colours creates a bright, freshly modern space, perfect for a modern but classic bathroom.

2010 A-List Award for Best Home Remodel
A perfect example of mixing what is authentic with the newest innovation. Beautiful antique reclaimed wood ceilings with Neff’s sleek grey lacquered cabinets. Concrete and stainless counter tops.
Travertine flooring in a vertical pattern to compliment adds another subtle graining to the room.
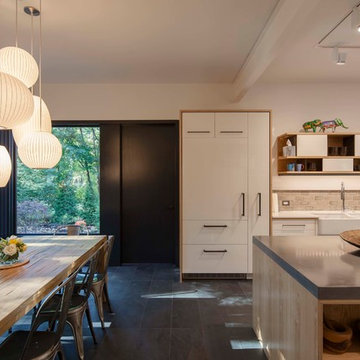
To create a kitchen with sleek lines but keep costs in check, we chose standard cabinet frames and added custom high-gloss, white lacquered facing, Baltic birch raw plywood edging, and oak veneer.
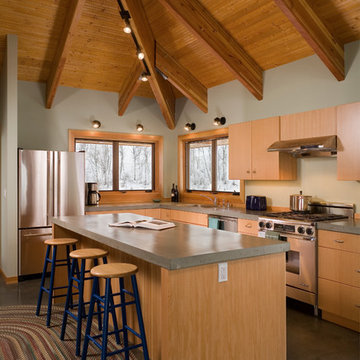
This is an example of a contemporary kitchen in Seattle with concrete worktops, stainless steel appliances, flat-panel cabinets and medium wood cabinets.

A house photo by KAZ
World-inspired galley kitchen in Other with a built-in sink, flat-panel cabinets, light wood cabinets, concrete worktops, stainless steel appliances, concrete flooring, a breakfast bar, grey floors and grey worktops.
World-inspired galley kitchen in Other with a built-in sink, flat-panel cabinets, light wood cabinets, concrete worktops, stainless steel appliances, concrete flooring, a breakfast bar, grey floors and grey worktops.
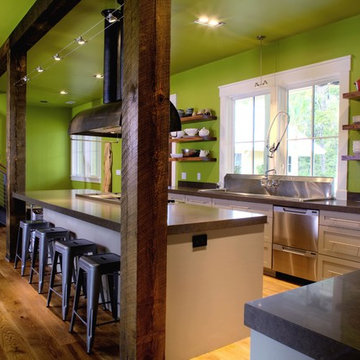
PALMETTO BLUFF- Bergeron-
Inspiration for a large rustic l-shaped kitchen in Atlanta with a built-in sink, open cabinets, concrete worktops, stainless steel appliances, medium hardwood flooring and an island.
Inspiration for a large rustic l-shaped kitchen in Atlanta with a built-in sink, open cabinets, concrete worktops, stainless steel appliances, medium hardwood flooring and an island.

Brett Boardman
Photo of a medium sized contemporary kitchen/diner in Sydney with a built-in sink, concrete worktops, metal splashback, stainless steel appliances, concrete flooring and an island.
Photo of a medium sized contemporary kitchen/diner in Sydney with a built-in sink, concrete worktops, metal splashback, stainless steel appliances, concrete flooring and an island.

Locati Architects, LongViews Studio
Inspiration for a large rural l-shaped kitchen in Other with a belfast sink, flat-panel cabinets, light wood cabinets, concrete worktops, white splashback, metro tiled splashback, stainless steel appliances, light hardwood flooring and an island.
Inspiration for a large rural l-shaped kitchen in Other with a belfast sink, flat-panel cabinets, light wood cabinets, concrete worktops, white splashback, metro tiled splashback, stainless steel appliances, light hardwood flooring and an island.
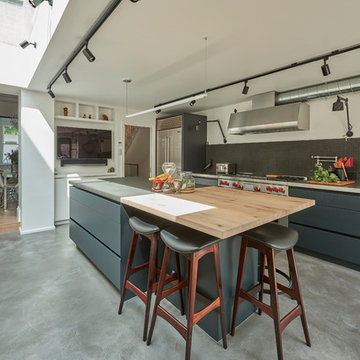
Guy Lockwood
Medium sized industrial l-shaped kitchen in London with flat-panel cabinets, grey cabinets, concrete worktops, black splashback, stainless steel appliances, concrete flooring, an island, grey floors and grey worktops.
Medium sized industrial l-shaped kitchen in London with flat-panel cabinets, grey cabinets, concrete worktops, black splashback, stainless steel appliances, concrete flooring, an island, grey floors and grey worktops.
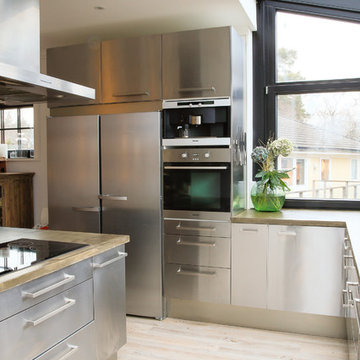
Patricia Castillanos
Inspiration for an industrial l-shaped enclosed kitchen in Stockholm with flat-panel cabinets, stainless steel cabinets, concrete worktops, stainless steel appliances, light hardwood flooring and an island.
Inspiration for an industrial l-shaped enclosed kitchen in Stockholm with flat-panel cabinets, stainless steel cabinets, concrete worktops, stainless steel appliances, light hardwood flooring and an island.

This is the model unit for modern live-work lofts. The loft features 23 foot high ceilings, a spiral staircase, and an open bedroom mezzanine.
This is an example of a medium sized urban single-wall kitchen/diner in Portland with flat-panel cabinets, medium wood cabinets, stainless steel appliances, a submerged sink, concrete worktops, concrete flooring, no island and grey floors.
This is an example of a medium sized urban single-wall kitchen/diner in Portland with flat-panel cabinets, medium wood cabinets, stainless steel appliances, a submerged sink, concrete worktops, concrete flooring, no island and grey floors.
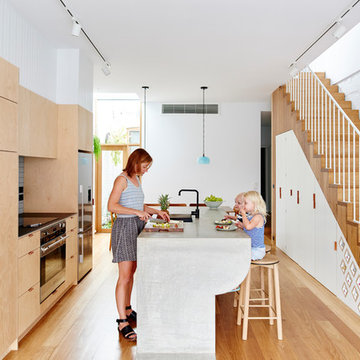
Interior by Dan Gayfer Design
Photography by Dean Bradley
Inspiration for a medium sized contemporary single-wall kitchen/diner in New York with a submerged sink, flat-panel cabinets, light wood cabinets, stainless steel appliances, light hardwood flooring, an island and concrete worktops.
Inspiration for a medium sized contemporary single-wall kitchen/diner in New York with a submerged sink, flat-panel cabinets, light wood cabinets, stainless steel appliances, light hardwood flooring, an island and concrete worktops.
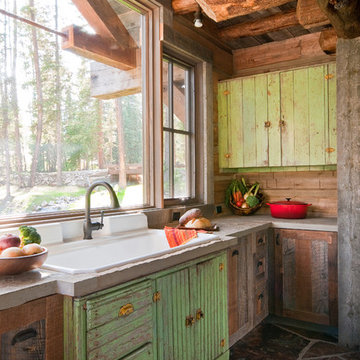
Headwaters Camp Custom Designed Cabin by Dan Joseph Architects, LLC, PO Box 12770 Jackson Hole, Wyoming, 83001 - PH 1-800-800-3935 - info@djawest.com
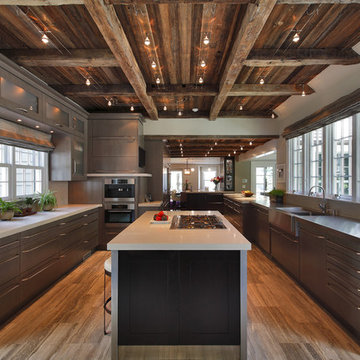
This is an example of a large rustic u-shaped enclosed kitchen in New York with stainless steel appliances, flat-panel cabinets, an integrated sink, medium wood cabinets, concrete worktops, grey splashback, ceramic splashback, travertine flooring and an island.
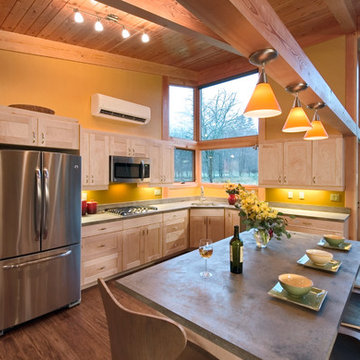
Location: Whidbey Island, WA
Photography by Dale Lang
Medium sized contemporary l-shaped open plan kitchen in Seattle with concrete worktops, shaker cabinets, light wood cabinets, stainless steel appliances, a submerged sink, medium hardwood flooring, an island and brown floors.
Medium sized contemporary l-shaped open plan kitchen in Seattle with concrete worktops, shaker cabinets, light wood cabinets, stainless steel appliances, a submerged sink, medium hardwood flooring, an island and brown floors.
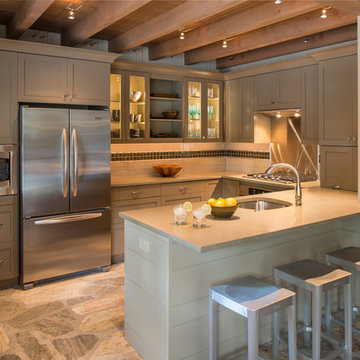
Photographer: Angle Eye Photography
Interior Designer: Callaghan Interior Design
This is an example of a classic u-shaped kitchen in Philadelphia with stainless steel appliances, concrete worktops, shaker cabinets, grey cabinets, a submerged sink and multi-coloured splashback.
This is an example of a classic u-shaped kitchen in Philadelphia with stainless steel appliances, concrete worktops, shaker cabinets, grey cabinets, a submerged sink and multi-coloured splashback.

Inspiration for a large contemporary galley open plan kitchen in Chicago with stainless steel appliances, dark wood cabinets, a double-bowl sink, raised-panel cabinets, concrete worktops, grey splashback, brick splashback, light hardwood flooring, no island and a feature wall.
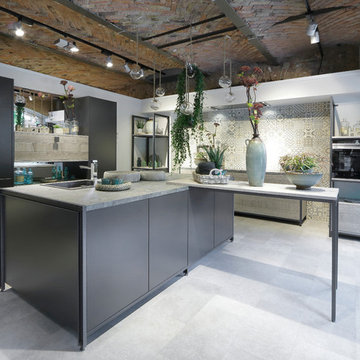
Inspiration for a large bohemian grey and white kitchen in Stuttgart with a built-in sink, flat-panel cabinets, black cabinets, an island, concrete worktops, mirror splashback and black appliances.
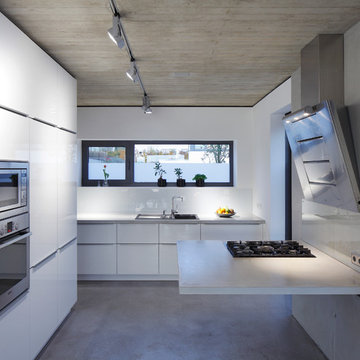
HANS JÜRGEN LANDES FOTOGRAFIE
Design ideas for a large contemporary enclosed kitchen in Dortmund with a built-in sink, flat-panel cabinets, white cabinets, concrete flooring, concrete worktops, grey splashback, glass sheet splashback and stainless steel appliances.
Design ideas for a large contemporary enclosed kitchen in Dortmund with a built-in sink, flat-panel cabinets, white cabinets, concrete flooring, concrete worktops, grey splashback, glass sheet splashback and stainless steel appliances.
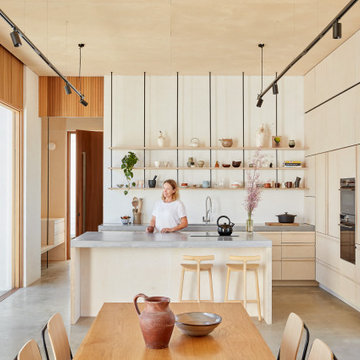
Design ideas for a medium sized contemporary l-shaped open plan kitchen in Perth with concrete worktops, concrete flooring, an island, grey floors, a submerged sink, flat-panel cabinets, light wood cabinets, integrated appliances and grey worktops.
Kitchen with Concrete Worktops Ideas and Designs
1