Kitchen with Dark Hardwood Flooring and a Drop Ceiling Ideas and Designs
Refine by:
Budget
Sort by:Popular Today
1 - 20 of 609 photos
Item 1 of 3

Inspiration for a large classic u-shaped open plan kitchen in DC Metro with a single-bowl sink, beaded cabinets, white cabinets, engineered stone countertops, white splashback, ceramic splashback, integrated appliances, dark hardwood flooring, an island, brown floors, white worktops and a drop ceiling.

Fun Transitional kitchen. Marries the bold custom blue lower cabinets with the traditional white upper cabinets. Gorgeous brass accents tie both colors in together. The subway tile lends to a more modern theme while the marble stone material adds to the timelessness of the space.

Deep drawers outfitted with stationary partitions can create the perfect customizable storage for your pantry goods, bakeware, cookware, and more.
This stunning kitchen has an American take on Scandinavian interior design style (also known as Scandi style). The design features Dura Supreme's dashingly beautiful Dash cabinet door style with the “Lodge Oak” Textured TFL. Other areas of this kitchen are highlighted with the classic Dempsey cabinet door style in the “Linen White” paint. An assortment of well-designed storage solutions is strategically placed throughout the kitchen layout to optimize the function and maximize the storage.
Request a FREE Dura Supreme Brochure Packet:
https://www.durasupreme.com/request-brochures/
Find a Dura Supreme Showroom near you today:
https://www.durasupreme.com/find-a-showroom/

A Hamptons entertainer with every appliance you could wish for and storage solutions. This kitchen is a kitchen that is beyond the norm. Not only does it deliver instant impact by way of it's size & features. It houses the very best of modern day appliances that money can buy. It's highly functional with everything at your fingertips. This space is a dream experience for everyone in the home, & is especially a real treat for the cooks when they entertain

Medium sized contemporary u-shaped kitchen pantry in Other with a submerged sink, flat-panel cabinets, white cabinets, composite countertops, black splashback, engineered quartz splashback, stainless steel appliances, dark hardwood flooring, a breakfast bar, brown floors, black worktops and a drop ceiling.

Medium sized coastal kitchen/diner in Miami with shaker cabinets, white cabinets, granite worktops, white splashback, metro tiled splashback, an island, brown floors, a submerged sink, stainless steel appliances, dark hardwood flooring, white worktops, a drop ceiling and a wood ceiling.
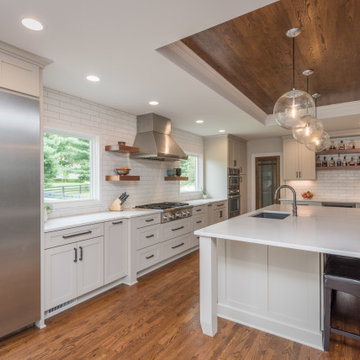
Traditional l-shaped kitchen in Louisville with a submerged sink, shaker cabinets, white cabinets, white splashback, stainless steel appliances, dark hardwood flooring, an island, brown floors, white worktops, a drop ceiling and a wood ceiling.

Création d’un studio indépendant d'un appartement familial, suite à la réunion de deux lots. Une rénovation importante est effectuée et l’ensemble des espaces est restructuré et optimisé avec de nombreux rangements sur mesure. Les espaces sont ouverts au maximum pour favoriser la vue vers l’extérieur.
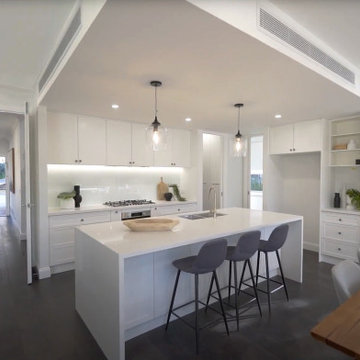
Flaunting Hamptons elegance and generous family proportions, this stunning new home has been beautifully designed for modern family living.
Hampton's influenced design has been woven into the overall scheme of the home. Shaker style cabinets and elegant brass handles are further enhanced with classic Hamptons glass pendant lights. Large, wide drawers replaced a 'sea of cupboards' to provide improved functionality and flexibility.
What was originally designed as an enclosed pantry and tight fridge space creating a more enclosed feel to the kitchen zone, Centric Spaces removed the unnecessary non-structural wall between the fridge cavity & allocated pantry space & relocated the pantry to the butlers pantry. Instead, an open coffee station with additional bench space was created, minimising the ‘closed off’ feel or the need for a full height door opening onto much needed circulation space.

Remodeler: Michels Homes
Interior Design: Jami Ludens, Studio M Interiors
Cabinetry Design: Megan Dent, Studio M Kitchen and Bath
Photography: Scott Amundson Photography
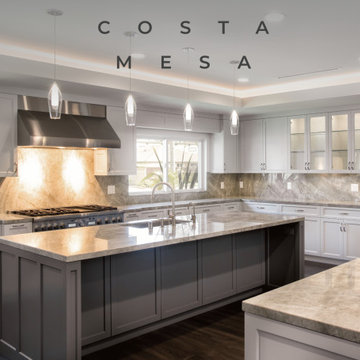
Beautiful custom kitchen with 7” wood plank flooring, back-lit coffered ceiling tray, custom cabinetry layout with shaker style doors, glass display cabinets, matching valances, custom 'Perla Venata' quartzite countertop and backsplash material (milled from the same stone), island sink and dishwasher, secondary island for entertainment and storage, under-cabinet lighting and appliance garage. Soft-close Blum hardware with pull-out drawers and shelves. Two-color cabinet paint design, built-in refrigerator and pantry cabinet, and custom interior doors.
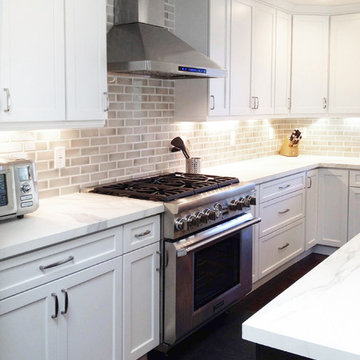
Photo of a large classic l-shaped open plan kitchen in New York with a belfast sink, raised-panel cabinets, white cabinets, engineered stone countertops, beige splashback, brick splashback, stainless steel appliances, dark hardwood flooring, an island, brown floors, white worktops and a drop ceiling.

Una cucina parallela, con zona lavoro e colonna forno da un lato e colonna frigo, dispensa e tavolo sull'altro lato. Per guadagnare spazio è stata realizzata una panca su misura ad angolo. Il tavolo è in noce americato come il parquet del soggiorno. Lo stesso materiale è stato ripreso anche sul soffitto della zona pranzo. Cucina di Cesar e lampade sopra al tavolo di Axolight.
Foto di Simone Marulli
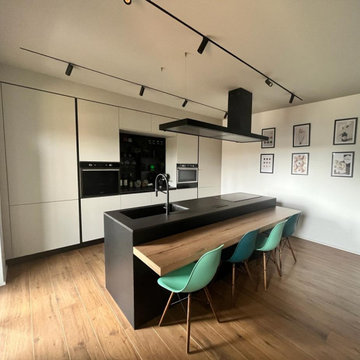
This is an example of a large modern kitchen/diner in Rome with an integrated sink, flat-panel cabinets, black cabinets, engineered stone countertops, black appliances, dark hardwood flooring, an island, brown floors, black worktops and a drop ceiling.

Design ideas for a large classic u-shaped open plan kitchen in DC Metro with a single-bowl sink, beaded cabinets, dark wood cabinets, engineered stone countertops, white splashback, ceramic splashback, stainless steel appliances, dark hardwood flooring, an island, brown floors, white worktops and a drop ceiling.
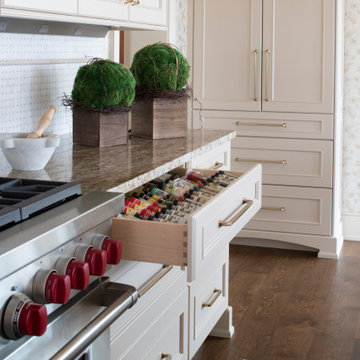
Remodeler: Michels Homes
Interior Design: Jami Ludens, Studio M Interiors
Cabinetry Design: Megan Dent, Studio M Kitchen and Bath
Photography: Scott Amundson Photography
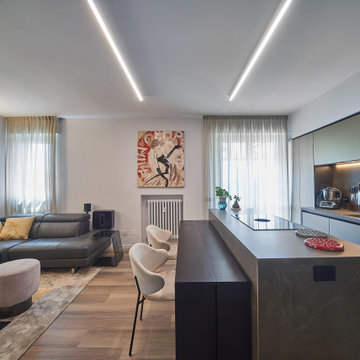
Cucina open space con isola e tavolo a consolle.
credit @carlocasellafotografo
This is an example of a medium sized modern galley open plan kitchen in Milan with a submerged sink, glass-front cabinets, dark wood cabinets, tile countertops, grey splashback, porcelain splashback, black appliances, dark hardwood flooring, an island, brown floors, grey worktops and a drop ceiling.
This is an example of a medium sized modern galley open plan kitchen in Milan with a submerged sink, glass-front cabinets, dark wood cabinets, tile countertops, grey splashback, porcelain splashback, black appliances, dark hardwood flooring, an island, brown floors, grey worktops and a drop ceiling.
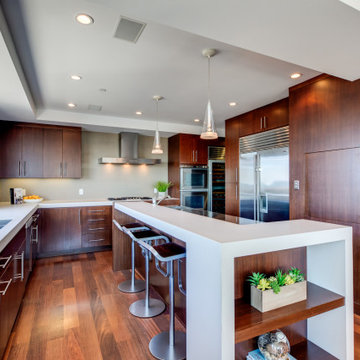
Photo of a contemporary u-shaped kitchen in Los Angeles with white worktops, flat-panel cabinets, an island, a submerged sink, dark wood cabinets, stainless steel appliances, dark hardwood flooring, brown floors and a drop ceiling.
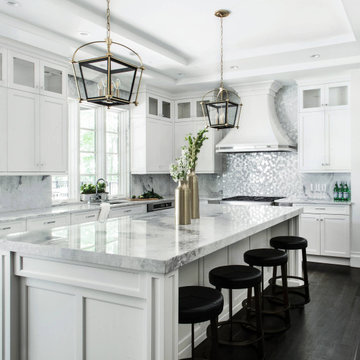
Photo of a classic l-shaped kitchen in Toronto with a submerged sink, shaker cabinets, white cabinets, grey splashback, stainless steel appliances, dark hardwood flooring, an island, black floors, grey worktops and a drop ceiling.
Kitchen with Dark Hardwood Flooring and a Drop Ceiling Ideas and Designs
1
