Kitchen with Black Cabinets and Dark Hardwood Flooring Ideas and Designs
Refine by:
Budget
Sort by:Popular Today
1 - 20 of 2,880 photos

Contemporary kitchen
This is an example of a large scandinavian single-wall kitchen/diner in London with a submerged sink, flat-panel cabinets, black cabinets, quartz worktops, white splashback, engineered quartz splashback, integrated appliances, dark hardwood flooring, an island, brown floors and white worktops.
This is an example of a large scandinavian single-wall kitchen/diner in London with a submerged sink, flat-panel cabinets, black cabinets, quartz worktops, white splashback, engineered quartz splashback, integrated appliances, dark hardwood flooring, an island, brown floors and white worktops.

A kitchen of contrasts. Superwhite granite is teamed with dark cabinetry as the focal point at the front and on splashback, then white cabinetry with Silestone Statuario stone at the rear.

Inspiration for a large contemporary galley kitchen in Perth with black cabinets, granite worktops, an island, black worktops, flat-panel cabinets, black splashback, stone slab splashback, black appliances, dark hardwood flooring and brown floors.

KITCHEN: This open floor plan kitchen is a mix of materials in a modern industrial style. The back L portion is black painted wood veneer with dark stainless steel bridge handles with matching dark stainless countertop and toe kick. The island is a natural ruxe wood veneer with dark stainless steel integrated handles with matching toe kick. The counter top on the island is a honed black quartz. Integrated Miele refrigerator/freezer and built in coffee maker. Wolf range and classic stainless steel chimney hood are the perfect appliances to bridge the look of modern and industrial with a heavy metal look.
Photo by Martin Vecchio.
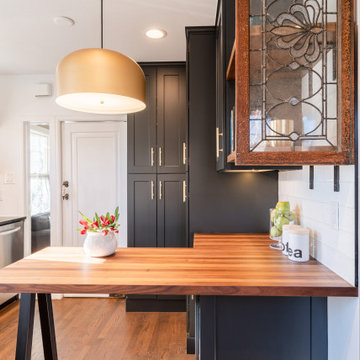
Updated Tudor kitchen in Denver's Mayfair neighborhood boasts brushed brass fixtures, dark cabinets, original wood flooring, walnut butcher block, and quartz countertops.

Design ideas for a medium sized industrial single-wall kitchen/diner in Columbus with a submerged sink, recessed-panel cabinets, black cabinets, engineered stone countertops, white splashback, metro tiled splashback, stainless steel appliances, dark hardwood flooring, an island, black floors and black worktops.
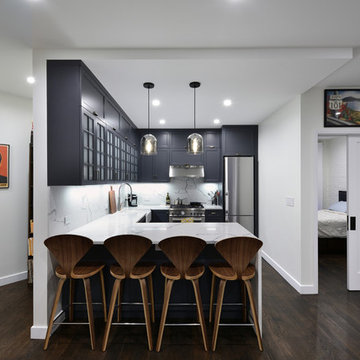
Design ideas for a traditional u-shaped kitchen in New York with a belfast sink, recessed-panel cabinets, black cabinets, white splashback, stone slab splashback, stainless steel appliances, dark hardwood flooring, a breakfast bar, brown floors and white worktops.

This stunning Art Deco Kitchen was a labor of love and vision for our creative homeowners who were ready to update their kitchen of 30+ years. By removing the peninsula island and creating space for a seated banquette, we were able to custom design and a curved mahogany island and curved bench to offset the straight dramatic dark lines of the main kitchen. With gold metallic tile and the new Litze Faucet in split finish of gold and black, we think drama in the kitchen looks fabulous indeed!

StudioBell
Design ideas for an industrial galley kitchen in Nashville with a belfast sink, flat-panel cabinets, black cabinets, black splashback, dark hardwood flooring, no island, brown floors and black worktops.
Design ideas for an industrial galley kitchen in Nashville with a belfast sink, flat-panel cabinets, black cabinets, black splashback, dark hardwood flooring, no island, brown floors and black worktops.
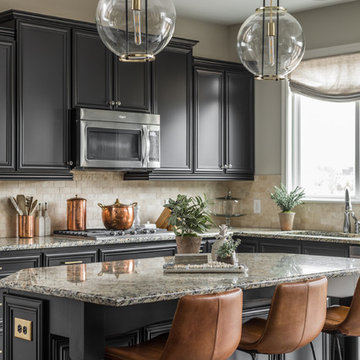
This is an example of a large classic kitchen/diner in Indianapolis with a submerged sink, black cabinets, beige splashback, stainless steel appliances, an island, brown floors, stone tiled splashback, dark hardwood flooring, grey worktops and recessed-panel cabinets.

Lisa Konz Photography
This was such a fun project working with these clients who wanted to take an old school, traditional lake house and update it. We moved the kitchen from the previous location to the breakfast area to create a more open space floor plan. We also added ship lap strategically to some feature walls and columns. The color palette we went with was navy, black, tan and cream. The decorative and central feature of the kitchen tile and family room rug really drove the direction of this project. With plenty of light once we moved the kitchen and white walls, we were able to go with dramatic black cabinets. The solid brass pulls added a little drama, but the light reclaimed open shelves and cross detail on the island kept it from getting too fussy and clean white Quartz countertops keep the kitchen from feeling too dark.
There previously wasn't a fireplace so added one for cozy winter lake days with a herringbone tile surround and reclaimed beam mantle.
To ensure this family friendly lake house can withstand the traffic, we added sunbrella slipcovers to all the upholstery in the family room.
The back screened porch overlooks the lake and dock and is ready for an abundance of extended family and friends to enjoy this beautiful updated and classic lake home.
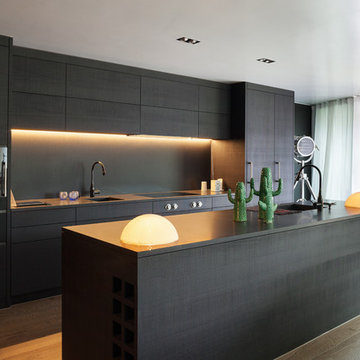
Design ideas for a contemporary galley kitchen in Cheshire with flat-panel cabinets, black cabinets, black splashback, integrated appliances, dark hardwood flooring, an island and brown floors.
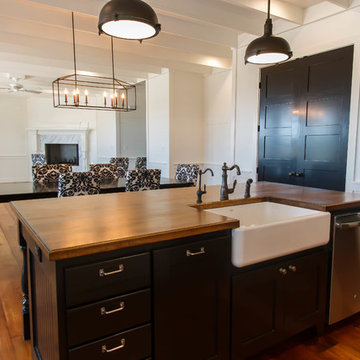
This is an example of a medium sized rural galley open plan kitchen in Houston with a belfast sink, shaker cabinets, black cabinets, wood worktops, stainless steel appliances, dark hardwood flooring, an island and brown floors.
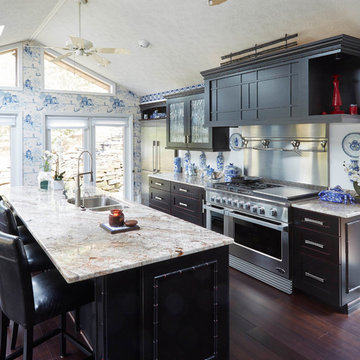
Design ideas for a large world-inspired kitchen in Other with a submerged sink, black cabinets, granite worktops, stainless steel appliances, dark hardwood flooring and an island.
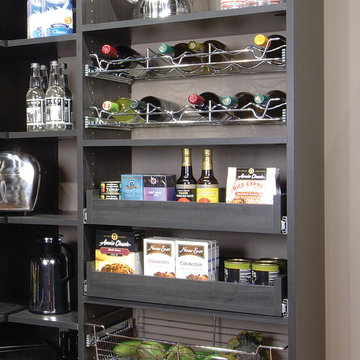
Custom Pantry with pull out wine storage and pull out shelving
Custom Closets Sarasota County Manatee County Custom Storage Sarasota County Manatee County
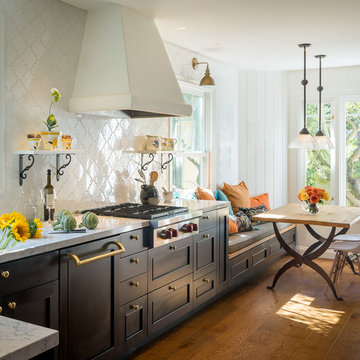
Mediterranean kitchen/diner in San Francisco with shaker cabinets, black cabinets, white splashback, stainless steel appliances and dark hardwood flooring.

Michael Lee
Medium sized rural l-shaped kitchen in Boston with glass-front cabinets, white appliances, a belfast sink, white splashback, an island, composite countertops, wood splashback, dark hardwood flooring, brown floors and black cabinets.
Medium sized rural l-shaped kitchen in Boston with glass-front cabinets, white appliances, a belfast sink, white splashback, an island, composite countertops, wood splashback, dark hardwood flooring, brown floors and black cabinets.
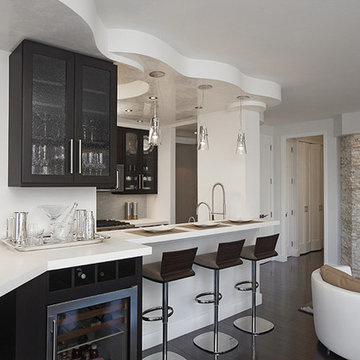
NYC apartment kitchen,
This is an example of a small contemporary single-wall open plan kitchen in New York with black cabinets, stainless steel appliances, dark hardwood flooring, no island, a submerged sink, glass-front cabinets, composite countertops, white splashback and matchstick tiled splashback.
This is an example of a small contemporary single-wall open plan kitchen in New York with black cabinets, stainless steel appliances, dark hardwood flooring, no island, a submerged sink, glass-front cabinets, composite countertops, white splashback and matchstick tiled splashback.

Large contemporary u-shaped kitchen in Lyon with a submerged sink, integrated appliances, dark hardwood flooring, flat-panel cabinets, black cabinets, white splashback, glass sheet splashback, a breakfast bar, brown floors and black worktops.

Subsequent additions are covered with living green walls to deemphasize stylistic conflicts imposed on a 1940’s Tudor and become backdrop surrounding a kitchen addition. On the interior, further added architectural inconsistencies are edited away, and the language of the Tudor’s original reclaimed integrity is referenced for the addition. Sympathetic to the home, windows and doors remain untrimmed and stark plaster walls contrast the original black metal windows. Sharp black elements contrast fields of white. With a ceiling pitch matching the existing and chiseled dormers, a stark ceiling hovers over the kitchen space referencing the existing homes plaster walls. Grid members in windows and on saw scored paneled walls and cabinetry mirror the machine age windows as do exposed steel beams. The exaggerated white field is pierced by an equally exaggerated 13 foot black steel tower that references the existing homes steel door and window members. Glass shelves in the tower further the window parallel. Even though it held enough dinner and glassware for eight, its thin members and transparent shelves defy its massive nature, allow light to flow through it and afford the kitchen open views and the feeling of continuous space. The full glass at the end of the kitchen reveres a grouping of 50 year old Hemlocks. At the opposite end, a window close to the peak looks up to a green roof.
Kitchen with Black Cabinets and Dark Hardwood Flooring Ideas and Designs
1