Kitchen with Dark Hardwood Flooring and Black Worktops Ideas and Designs
Refine by:
Budget
Sort by:Popular Today
1 - 20 of 4,146 photos
Item 1 of 3

Küche im Dachgeschoss mit angrenzender Dachterasse.
Photo of a medium sized scandi single-wall kitchen/diner in Cologne with a submerged sink, flat-panel cabinets, white cabinets, laminate countertops, white splashback, limestone splashback, stainless steel appliances, dark hardwood flooring, an island, black worktops and beige floors.
Photo of a medium sized scandi single-wall kitchen/diner in Cologne with a submerged sink, flat-panel cabinets, white cabinets, laminate countertops, white splashback, limestone splashback, stainless steel appliances, dark hardwood flooring, an island, black worktops and beige floors.

Design ideas for a rural u-shaped kitchen in Minneapolis with a submerged sink, recessed-panel cabinets, white cabinets, white splashback, stone slab splashback, integrated appliances, dark hardwood flooring, an island, brown floors, black worktops, exposed beams and a vaulted ceiling.

Кухня - Столовая - Гостиная
Кухня изготовлена по эскизам дизайнера из МДФ в шпоне американского ореха, шелковисто-матовые черные фасады
Столешница - акрил черный
Фартук - стекло черное тонированное
Инженерная доска Finex Индиана, в грубой ручной обработке с неровной поверхностью

This alluring kitchen design features Dura Supreme Cabinetry’s Reese Inset door style in our Dove painted finish through the majority of the design. The kitchen island and the interior of the glass cabinetry incorporate the Avery door style in a Coriander stain on Quarter-Sawn White Oak and black metal accent doors in the Aluminum Framed Style #1 with the matte black Onyx finish. A modern, curved hood in the Black paint creates a beautiful focal point above the cooktop.
Request a FREE Dura Supreme Brochure Packet:
https://www.durasupreme.com/request-brochures/
Find a Dura Supreme Showroom near you today:
https://www.durasupreme.com/request-brochures
Want to become a Dura Supreme Dealer? Go to:
https://www.durasupreme.com/become-a-cabinet-dealer-request-form/

Elegant timeless style Kitchen with black marble countertop, range hood, white cabinets and stainless accents. Farmhouse sink build in the island.
This is an example of an expansive classic u-shaped kitchen in Tampa with shaker cabinets, white cabinets, marble worktops, white splashback, marble splashback, stainless steel appliances, dark hardwood flooring, black worktops, a submerged sink, an island and brown floors.
This is an example of an expansive classic u-shaped kitchen in Tampa with shaker cabinets, white cabinets, marble worktops, white splashback, marble splashback, stainless steel appliances, dark hardwood flooring, black worktops, a submerged sink, an island and brown floors.

Маленькая кухня в стиле рустик.
Photo of a small victorian u-shaped kitchen in Moscow with raised-panel cabinets, grey cabinets, engineered stone countertops, ceramic splashback, black worktops, a belfast sink, white splashback, integrated appliances, dark hardwood flooring and brown floors.
Photo of a small victorian u-shaped kitchen in Moscow with raised-panel cabinets, grey cabinets, engineered stone countertops, ceramic splashback, black worktops, a belfast sink, white splashback, integrated appliances, dark hardwood flooring and brown floors.

This modern Schuller kitchen makes a bold statement with its largely matt black lacquer finish handleless main units but then adds a rustic touch with the old oak finish laminate on the peninsula and wall units. This blends with the floor finish and softens the impact of the black. All the units are from German manufacturer, Schuller. We integrated small display shelves into the units to add some detail. The worktop is Silestone white storm and the darker breakfast bar is finished in Dekton Sirius. Appliances are from Liebherr, Miele, Siemens, Air Uno and Quooker.
The most surprising element of this kitchen is the massive hidden walk in larder which is accessed through a door made from kitchen unit door fronts. This leads to a storage area behind the main tall units that is completely out of site

Design ideas for a medium sized industrial single-wall kitchen/diner in Columbus with a submerged sink, recessed-panel cabinets, black cabinets, engineered stone countertops, white splashback, metro tiled splashback, stainless steel appliances, dark hardwood flooring, an island, black floors and black worktops.

Contemporary l-shaped kitchen in Los Angeles with a submerged sink, flat-panel cabinets, medium wood cabinets, black splashback, black appliances, dark hardwood flooring, an island, black floors and black worktops.

beautiful white kitchen in new luxury home with island, pendant lights, and hardwood floors. Island and Counters are Black, Hardwood Floors are Dark, and Cabinets, Backsplash, and Woodwork are White

Mid-sized contemporary kitchen remodel, u-shaped with island featuring white shaker cabinets, black granite and quartz countertops, marble mosaic backsplash with black hardware, induction cooktop and paneled hood.
Cabinet Finishes: Sherwin Williams "Pure white"
Wall Color: Sherwin Williams "Pure white"
Perimeter Countertop: Pental Quartz "Absolute Black Granite Honed"
Island Countertop: Pental Quartz "Arezzo"
Backsplash: Bedrosians "White Cararra Marble Random Linear Mosaic"

Smooth Concrete counter tops with pendant lighting.
Photographer: Rob Karosis
Design ideas for a large country kitchen in New York with a single-bowl sink, shaker cabinets, grey cabinets, concrete worktops, white splashback, wood splashback, stainless steel appliances, dark hardwood flooring, an island, brown floors and black worktops.
Design ideas for a large country kitchen in New York with a single-bowl sink, shaker cabinets, grey cabinets, concrete worktops, white splashback, wood splashback, stainless steel appliances, dark hardwood flooring, an island, brown floors and black worktops.
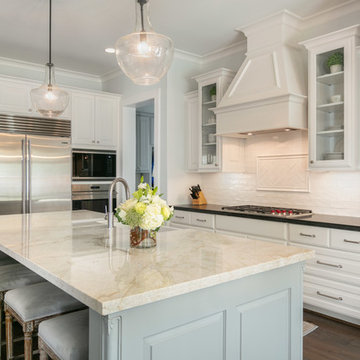
Connie Anderson Photography
Photo of a large classic kitchen in Houston with a belfast sink, white splashback, metro tiled splashback, stainless steel appliances, an island, brown floors, raised-panel cabinets, beige cabinets, dark hardwood flooring and black worktops.
Photo of a large classic kitchen in Houston with a belfast sink, white splashback, metro tiled splashback, stainless steel appliances, an island, brown floors, raised-panel cabinets, beige cabinets, dark hardwood flooring and black worktops.

This is an example of a contemporary galley kitchen/diner in Seattle with flat-panel cabinets, medium wood cabinets, black splashback, stone slab splashback, stainless steel appliances, dark hardwood flooring, an island, brown floors and black worktops.
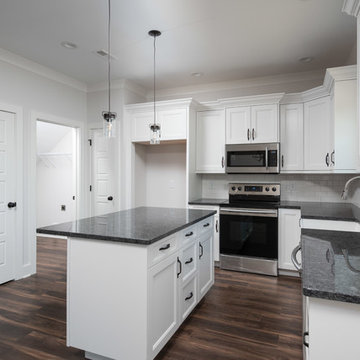
Home built in Ooltewah, TN by Chattanooga Custom Home Builder EPG Homes, LLC
Design ideas for a medium sized traditional l-shaped open plan kitchen in Other with a belfast sink, shaker cabinets, white cabinets, granite worktops, white splashback, metro tiled splashback, stainless steel appliances, dark hardwood flooring, an island, brown floors and black worktops.
Design ideas for a medium sized traditional l-shaped open plan kitchen in Other with a belfast sink, shaker cabinets, white cabinets, granite worktops, white splashback, metro tiled splashback, stainless steel appliances, dark hardwood flooring, an island, brown floors and black worktops.
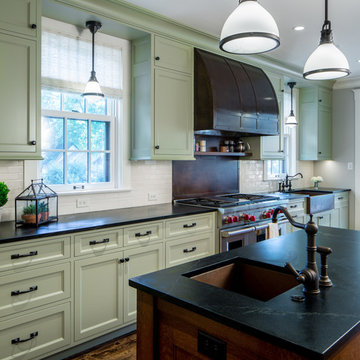
This is an example of a traditional kitchen in Minneapolis with a belfast sink, recessed-panel cabinets, green cabinets, white splashback, stainless steel appliances, dark hardwood flooring, an island, brown floors and black worktops.
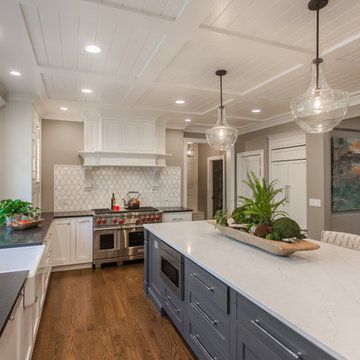
Kyle Cannon
This is an example of a large traditional single-wall open plan kitchen in Cincinnati with a belfast sink, raised-panel cabinets, grey cabinets, granite worktops, white splashback, ceramic splashback, stainless steel appliances, dark hardwood flooring, an island, brown floors and black worktops.
This is an example of a large traditional single-wall open plan kitchen in Cincinnati with a belfast sink, raised-panel cabinets, grey cabinets, granite worktops, white splashback, ceramic splashback, stainless steel appliances, dark hardwood flooring, an island, brown floors and black worktops.
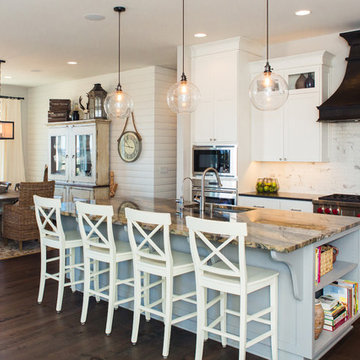
Our most recent modern farmhouse in the west Willamette Valley is what dream homes are made of. Named “Starry Night Ranch” by the homeowners, this 3 level, 4 bedroom custom home boasts of over 9,000 square feet of combined living, garage and outdoor spaces.
Well versed in the custom home building process, the homeowners spent many hours partnering with both Shan Stassens of Winsome Construction and Buck Bailey Design to add in countless unique features, including a cross hatched cable rail system, a second story window that perfectly frames a view of Mt. Hood and an entryway cut-out to keep a specialty piece of furniture tucked out of the way.
From whitewashed shiplap wall coverings to reclaimed wood sliding barn doors to mosaic tile and honed granite, this farmhouse-inspired space achieves a timeless appeal with both classic comfort and modern flair.

Photo Credit - David Bader
Design ideas for a rural grey and cream l-shaped kitchen in Milwaukee with a belfast sink, shaker cabinets, white cabinets, integrated appliances, dark hardwood flooring, an island, brown floors and black worktops.
Design ideas for a rural grey and cream l-shaped kitchen in Milwaukee with a belfast sink, shaker cabinets, white cabinets, integrated appliances, dark hardwood flooring, an island, brown floors and black worktops.

We love this kitchen's curved brick ceiling, the custom backsplash, and integrated appliances.
Expansive mediterranean u-shaped enclosed kitchen in Phoenix with a built-in sink, flat-panel cabinets, white cabinets, granite worktops, metro tiled splashback, stainless steel appliances, dark hardwood flooring, multiple islands, brown floors, black splashback, black worktops and a vaulted ceiling.
Expansive mediterranean u-shaped enclosed kitchen in Phoenix with a built-in sink, flat-panel cabinets, white cabinets, granite worktops, metro tiled splashback, stainless steel appliances, dark hardwood flooring, multiple islands, brown floors, black splashback, black worktops and a vaulted ceiling.
Kitchen with Dark Hardwood Flooring and Black Worktops Ideas and Designs
1