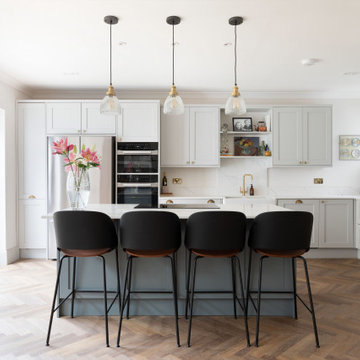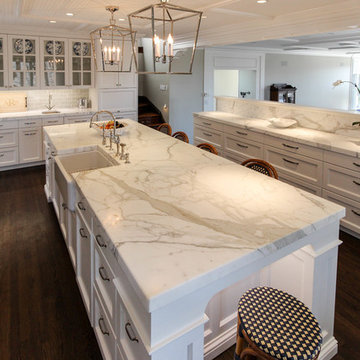Kitchen with Dark Hardwood Flooring and Brick Flooring Ideas and Designs
Refine by:
Budget
Sort by:Popular Today
1 - 20 of 175,588 photos
Item 1 of 3

Design ideas for a rural u-shaped kitchen pantry in Buckinghamshire with flat-panel cabinets, green cabinets, dark hardwood flooring, brown floors and white worktops.

We completed a project in the charming city of York. This kitchen seamlessly blends style, functionality, and a touch of opulence. From the glass roof that bathes the space in natural light to the carefully designed feature wall for a captivating bar area, this kitchen is a true embodiment of sophistication. The first thing that catches your eye upon entering this kitchen is the striking lime green cabinets finished in Little Greene ‘Citrine’, adorned with elegant brushed golden handles from Heritage Brass.

Classic
Design ideas for a large traditional galley kitchen in London with a submerged sink, white cabinets, marble splashback, integrated appliances, white worktops, recessed-panel cabinets, multi-coloured splashback, dark hardwood flooring, an island and brown floors.
Design ideas for a large traditional galley kitchen in London with a submerged sink, white cabinets, marble splashback, integrated appliances, white worktops, recessed-panel cabinets, multi-coloured splashback, dark hardwood flooring, an island and brown floors.

This is an example of a medium sized farmhouse l-shaped kitchen in Hampshire with a built-in sink, grey cabinets, copper worktops, grey splashback, brick splashback, black appliances, dark hardwood flooring, no island and a vaulted ceiling.

We were commissioned to design and build a new kitchen for this terraced side extension. The clients were quite specific about their style and ideas. After a few variations they fell in love with the floating island idea with fluted solid Utile. The Island top is 100% rubber and the main kitchen run work top is recycled resin and plastic. The cut out handles are replicas of an existing midcentury sideboard.
MATERIALS – Sapele wood doors and slats / birch ply doors with Forbo / Krion work tops / Flute glass.

Contemporary kitchen
This is an example of a large scandinavian single-wall kitchen/diner in London with a submerged sink, flat-panel cabinets, black cabinets, quartz worktops, white splashback, engineered quartz splashback, integrated appliances, dark hardwood flooring, an island, brown floors and white worktops.
This is an example of a large scandinavian single-wall kitchen/diner in London with a submerged sink, flat-panel cabinets, black cabinets, quartz worktops, white splashback, engineered quartz splashback, integrated appliances, dark hardwood flooring, an island, brown floors and white worktops.

Medium sized rural enclosed kitchen in Gloucestershire with an integrated sink, shaker cabinets, green cabinets, quartz worktops, green splashback, metro tiled splashback, black appliances, dark hardwood flooring, an island, brown floors and white worktops.

This is an example of a contemporary u-shaped kitchen/diner in Other with a built-in sink, flat-panel cabinets, grey cabinets, black splashback, stainless steel appliances, dark hardwood flooring, brown floors and grey worktops.

Photo of a traditional l-shaped kitchen in London with a belfast sink, shaker cabinets, grey cabinets, stainless steel appliances, dark hardwood flooring, an island, brown floors and white worktops.

Brick, wood and light beams create a calming, design-driven space in this Bristol kitchen extension.
In the existing space, the painted cabinets make use of the tall ceilings with an understated backdrop for the open-plan lounge area. In the newly extended area, the wood veneered cabinets are paired with a floating shelf to keep the wall free for the sunlight to beam through. The island mimics the shape of the extension which was designed to ensure that this south-facing build stayed cool in the sunshine. Towards the back, bespoke wood panelling frames the windows along with a banquette seating to break up the bricks and create a dining area for this growing family.

Inspiration for a large contemporary galley open plan kitchen in London with a submerged sink, flat-panel cabinets, light wood cabinets, quartz worktops, stainless steel appliances, an island, a feature wall, dark hardwood flooring, brown floors and beige worktops.

Modern kitchen completed for a couple with a young family who wanted a practical kitchen with all the mod cons, and one which the whole family could enjoy. Now and in years to come.

We chose a flat, matt laminate door in a pale grey with matching grey cabinets. The tall larders surround the American Style fridge freezer, housing all food storage at one end of the kitchen. The main worksurfaces with the large sink, Quooker Flex boiling tap, dishwasher and pull out bins, provide ample space for food preparation and the open shelf above keeps all essential accessories easily accessible. Tall cabinets at the end, housing the single ovens and multipurpose storage, balance the overall look in the room without being overpowering so near the dining area.
The island is that central hub with bar stool seating, allowing for comfortable conversation while the meal is being prepared or a quick snack. Plenty of deep drawer storage below for all pots, pans and cutlery keep them in that central zone. The beautiful, veined quartz worksurfaces, including book matched end panels on the island, bring that touch of luxury and detail which compliments the grey green paint used on the accent wall. From our Masterclass Range of Furniture

Open plan - Kitchen & Kitchen Island / Breakfast far with living room and feature TV wall. Ideas for small space optimisation.
Inspiration for a small contemporary kitchen in London with flat-panel cabinets, white cabinets, quartz worktops, metallic splashback, glass sheet splashback, stainless steel appliances, dark hardwood flooring, an island, black floors and white worktops.
Inspiration for a small contemporary kitchen in London with flat-panel cabinets, white cabinets, quartz worktops, metallic splashback, glass sheet splashback, stainless steel appliances, dark hardwood flooring, an island, black floors and white worktops.

Classic kitchen in Detroit with a submerged sink, shaker cabinets, blue cabinets, white splashback, stainless steel appliances, dark hardwood flooring, an island, brown floors and white worktops.

Inspiration for a large rural l-shaped kitchen pantry in Portland with open cabinets, white cabinets, engineered stone countertops, white splashback, dark hardwood flooring, no island, brown floors and white worktops.

Beautiful white kitchen with marble countertop island centerpiece.
Inspiration for a large classic u-shaped open plan kitchen in Other with a belfast sink, an island, stainless steel appliances, dark hardwood flooring, shaker cabinets, white cabinets, white splashback, stone tiled splashback, marble worktops and brown floors.
Inspiration for a large classic u-shaped open plan kitchen in Other with a belfast sink, an island, stainless steel appliances, dark hardwood flooring, shaker cabinets, white cabinets, white splashback, stone tiled splashback, marble worktops and brown floors.

For this project, the entire kitchen was designed around the “must-have” Lacanche range in the stunning French Blue with brass trim. That was the client’s dream and everything had to be built to complement it. Bilotta senior designer, Randy O’Kane, CKD worked with Paul Benowitz and Dipti Shah of Benowitz Shah Architects to contemporize the kitchen while staying true to the original house which was designed in 1928 by regionally noted architect Franklin P. Hammond. The clients purchased the home over two years ago from the original owner. While the house has a magnificent architectural presence from the street, the basic systems, appointments, and most importantly, the layout and flow were inappropriately suited to contemporary living.
The new plan removed an outdated screened porch at the rear which was replaced with the new family room and moved the kitchen from a dark corner in the front of the house to the center. The visual connection from the kitchen through the family room is dramatic and gives direct access to the rear yard and patio. It was important that the island separating the kitchen from the family room have ample space to the left and right to facilitate traffic patterns, and interaction among family members. Hence vertical kitchen elements were placed primarily on existing interior walls. The cabinetry used was Bilotta’s private label, the Bilotta Collection – they selected beautiful, dramatic, yet subdued finishes for the meticulously handcrafted cabinetry. The double islands allow for the busy family to have a space for everything – the island closer to the range has seating and makes a perfect space for doing homework or crafts, or having breakfast or snacks. The second island has ample space for storage and books and acts as a staging area from the kitchen to the dinner table. The kitchen perimeter and both islands are painted in Benjamin Moore’s Paper White. The wall cabinets flanking the sink have wire mesh fronts in a statuary bronze – the insides of these cabinets are painted blue to match the range. The breakfast room cabinetry is Benjamin Moore’s Lampblack with the interiors of the glass cabinets painted in Paper White to match the kitchen. All countertops are Vermont White Quartzite from Eastern Stone. The backsplash is Artistic Tile’s Kyoto White and Kyoto Steel. The fireclay apron-front main sink is from Rohl while the smaller prep sink is from Linkasink. All faucets are from Waterstone in their antique pewter finish. The brass hardware is from Armac Martin and the pendants above the center island are from Circa Lighting. The appliances, aside from the range, are a mix of Sub-Zero, Thermador and Bosch with panels on everything.

Sink cabinet drawers offer a convenient option for storage.
Olson Photographic, LLC
This is an example of a large contemporary kitchen/diner in DC Metro with a submerged sink, shaker cabinets, white cabinets, marble worktops, white splashback, stainless steel appliances, dark hardwood flooring, marble splashback and a breakfast bar.
This is an example of a large contemporary kitchen/diner in DC Metro with a submerged sink, shaker cabinets, white cabinets, marble worktops, white splashback, stainless steel appliances, dark hardwood flooring, marble splashback and a breakfast bar.

Adrian Gregorutti
This is an example of a classic u-shaped open plan kitchen in San Francisco with stainless steel appliances, wood worktops, white cabinets, shaker cabinets, metallic splashback, metal splashback, a submerged sink, an island and dark hardwood flooring.
This is an example of a classic u-shaped open plan kitchen in San Francisco with stainless steel appliances, wood worktops, white cabinets, shaker cabinets, metallic splashback, metal splashback, a submerged sink, an island and dark hardwood flooring.
Kitchen with Dark Hardwood Flooring and Brick Flooring Ideas and Designs
1