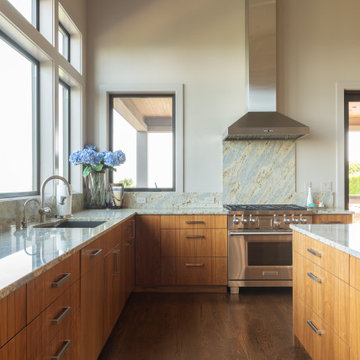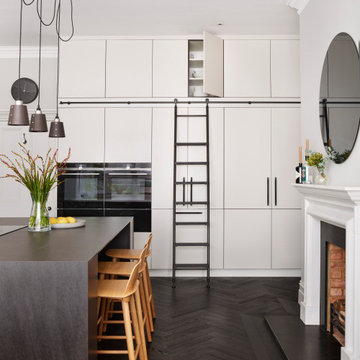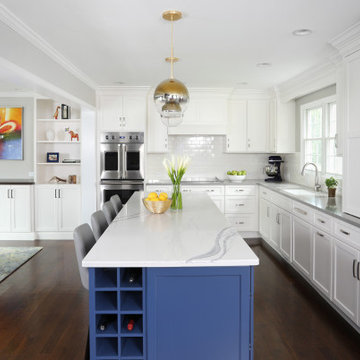Kitchen with Dark Hardwood Flooring and Grey Worktops Ideas and Designs
Refine by:
Budget
Sort by:Popular Today
1 - 20 of 8,923 photos
Item 1 of 3

This is an example of a contemporary u-shaped kitchen/diner in Other with a built-in sink, flat-panel cabinets, grey cabinets, black splashback, stainless steel appliances, dark hardwood flooring, brown floors and grey worktops.

The range was relocated off of the island and is now a focal point in the room. The stainless hood vent over the range is both beautiful and functional. A walk-in pantry was removed, and now beautiful built-in cabinets act as the pantry.

Large country l-shaped kitchen/diner in San Francisco with a belfast sink, raised-panel cabinets, white cabinets, marble worktops, multi-coloured splashback, marble splashback, integrated appliances, dark hardwood flooring, an island and grey worktops.

This is an example of a medium sized traditional l-shaped kitchen/diner in Philadelphia with a belfast sink, recessed-panel cabinets, white cabinets, granite worktops, grey splashback, metro tiled splashback, integrated appliances, dark hardwood flooring, an island, brown floors and grey worktops.

Whit Preston
Design ideas for a medium sized contemporary l-shaped kitchen in Austin with flat-panel cabinets, grey cabinets, white splashback, a breakfast bar, a submerged sink, engineered stone countertops, mosaic tiled splashback, stainless steel appliances, dark hardwood flooring, brown floors and grey worktops.
Design ideas for a medium sized contemporary l-shaped kitchen in Austin with flat-panel cabinets, grey cabinets, white splashback, a breakfast bar, a submerged sink, engineered stone countertops, mosaic tiled splashback, stainless steel appliances, dark hardwood flooring, brown floors and grey worktops.

When purchased by a young couple with a growing family, this historic home was fully gutted, and ready to be transformed for modern living within a traditional footprint. The remaining original details such as the three-story curved wood staircase and stone fireplace surrounds were brought back to life and highlight the updated design. Previously hidden attic windows were exposed when vaulting the third-floor ceilings.

FineCraft Contractors, Inc.
Design ideas for a medium sized traditional galley enclosed kitchen in DC Metro with a submerged sink, recessed-panel cabinets, beige cabinets, engineered stone countertops, white splashback, metro tiled splashback, stainless steel appliances, dark hardwood flooring, no island, brown floors and grey worktops.
Design ideas for a medium sized traditional galley enclosed kitchen in DC Metro with a submerged sink, recessed-panel cabinets, beige cabinets, engineered stone countertops, white splashback, metro tiled splashback, stainless steel appliances, dark hardwood flooring, no island, brown floors and grey worktops.

Classically inspired white stained kitchen Pine Brook, NJ
Combining elements of a modern design within a classic inspired kitchen. Stained in a beautiful white patina, the use of fixtures and natural light allows for the interior of the space to be incredibly well illuminated. With the incorporation of other specific fixtures and details per our clients' request, a strong contrast can be seen between the central island and the surrounding white cabinetry. Balanced well with the use of detailed moldings throughout the space.
For more about this project visit our website
wlkitchenandhome.com
.
.
.
#customkitchen #kitchenremodelation #kitchenideas #kitchensofinstagram #instakitchen #whitekitchendesign #kitchenislanddesign #transitionalkitchens #customcabinets #luxuryhome #woodworkersofinstagram #woodinterior #carpenter #interiordesign #whitekitchen #whitekitchendesign #luxuryliving #luxeinteriord #interiorluxury #newjerseydesigner #njdesign #njhomes #njkitchen

Photo of a large traditional u-shaped open plan kitchen in Dallas with a submerged sink, shaker cabinets, grey cabinets, quartz worktops, white splashback, porcelain splashback, integrated appliances, dark hardwood flooring, an island, brown floors and grey worktops.

Contemporary l-shaped open plan kitchen in Hobart with a submerged sink, flat-panel cabinets, black cabinets, white splashback, stainless steel appliances, dark hardwood flooring, an island, brown floors, grey worktops and a vaulted ceiling.

Open view from Kitchen
Photo of an expansive traditional u-shaped kitchen in San Francisco with a submerged sink, shaker cabinets, blue cabinets, composite countertops, blue splashback, ceramic splashback, stainless steel appliances, dark hardwood flooring, an island and grey worktops.
Photo of an expansive traditional u-shaped kitchen in San Francisco with a submerged sink, shaker cabinets, blue cabinets, composite countertops, blue splashback, ceramic splashback, stainless steel appliances, dark hardwood flooring, an island and grey worktops.

Photo of a large classic u-shaped kitchen in Brisbane with dark hardwood flooring, brown floors, a wood ceiling, a submerged sink, recessed-panel cabinets, blue cabinets, marble worktops, white splashback, stainless steel appliances, an island and grey worktops.

Modern Farmhouse Kitchen on the Hills of San Marcos
Built in Working Pantry
This is an example of a large country u-shaped open plan kitchen in Denver with a belfast sink, recessed-panel cabinets, light wood cabinets, quartz worktops, blue splashback, ceramic splashback, stainless steel appliances, dark hardwood flooring, an island, brown floors and grey worktops.
This is an example of a large country u-shaped open plan kitchen in Denver with a belfast sink, recessed-panel cabinets, light wood cabinets, quartz worktops, blue splashback, ceramic splashback, stainless steel appliances, dark hardwood flooring, an island, brown floors and grey worktops.

This kitchen is home to two taller individuals who both use the space equally and requested a taller workspace to comfortably accommodate their needs. The island cabinets are standard 34-1/2” tall but the Iceberg countertops were installed with a 3” build-up to add height to the island. Cabinets on the long wall were designed to break up the wall of white: buffet on the end with walnut-framed glass cabinets and seashell backsplash; double refrigerators in a painted, distressed mahogany finish were pulled forward to simulate texture and depth on the wall; wide pantry cabinets with roll-out drawers sitting on the countertops flank the refrigerators. On the opposite wall, a new window box at the kitchen sink was built to add more countertop behind the sink and to let in more light, adding dimension to the room.
The cabinetry in the original existing kitchen was disjointed at the dining room entrance and made the room appear much smaller than it really was. To remedy this, the entry to the dining room from the kitchen was closed up and relocated around the corner from the foyer; 2 simple, stacked columns were built to highlight the new opening. These transitional style columns and wider room openings at the family room and dining room entrances provide an open layout suitable for large groups to mingle comfortably; family room cabinetry and dining room fireplace surround matches kitchen cabinets.

Contemporary l-shaped kitchen in Seattle with a submerged sink, flat-panel cabinets, medium wood cabinets, grey splashback, stone slab splashback, stainless steel appliances, dark hardwood flooring, an island, brown floors and grey worktops.

This is an example of a contemporary galley open plan kitchen in Salt Lake City with a submerged sink, flat-panel cabinets, dark wood cabinets, stainless steel appliances, dark hardwood flooring, an island, brown floors, grey worktops, a vaulted ceiling and a wood ceiling.

This custom coffee station sits on the countertop and features a bi-fold door, a flat roll out shelf and an adjustable shelf above the appliances for tea and coffee accouterments.

Beautiful custom grey kitchen cabinets give this modern day farmhouse a updated style.
Inspiration for a medium sized l-shaped kitchen/diner in Orange County with a belfast sink, grey cabinets, marble worktops, white splashback, ceramic splashback, stainless steel appliances, dark hardwood flooring, an island, brown floors, grey worktops and beaded cabinets.
Inspiration for a medium sized l-shaped kitchen/diner in Orange County with a belfast sink, grey cabinets, marble worktops, white splashback, ceramic splashback, stainless steel appliances, dark hardwood flooring, an island, brown floors, grey worktops and beaded cabinets.

Inspiration for a contemporary kitchen in Berkshire with flat-panel cabinets, white cabinets, dark hardwood flooring, an island, brown floors and grey worktops.

A beautiful open floor plan kitchen with direct access to the dining and living room. It features a show-stopping 9 foot long navy center island with white perimeter cabinetry!
Kitchen with Dark Hardwood Flooring and Grey Worktops Ideas and Designs
1