Kitchen with Porcelain Splashback and Dark Hardwood Flooring Ideas and Designs
Refine by:
Budget
Sort by:Popular Today
1 - 20 of 9,000 photos

Photography: Garett + Carrie Buell of Studiobuell/ studiobuell.com
Design ideas for a large country l-shaped kitchen in Nashville with a single-bowl sink, shaker cabinets, white cabinets, engineered stone countertops, white splashback, porcelain splashback, integrated appliances, dark hardwood flooring, an island and white worktops.
Design ideas for a large country l-shaped kitchen in Nashville with a single-bowl sink, shaker cabinets, white cabinets, engineered stone countertops, white splashback, porcelain splashback, integrated appliances, dark hardwood flooring, an island and white worktops.

Picture Perfect House
This is an example of a large traditional kitchen in Chicago with white cabinets, white splashback, porcelain splashback, stainless steel appliances, an island, white worktops, dark hardwood flooring, quartz worktops, brown floors and shaker cabinets.
This is an example of a large traditional kitchen in Chicago with white cabinets, white splashback, porcelain splashback, stainless steel appliances, an island, white worktops, dark hardwood flooring, quartz worktops, brown floors and shaker cabinets.

The contemporary kitchen features porcelain countertops and marble backsplash as well as professional grade appliances. Alexander Jermyn Architecture, Robert Vente Photography.

The in-law suite kitchen could only be in a small corner of the basement. The kitchen design started with the question: how small can this kitchen be? The compact layout was designed to provide generous counter space, comfortable walking clearances, and abundant storage. The bold colors and fun patterns anchored by the warmth of the dark wood flooring create a happy and invigorating space.
SQUARE FEET: 140

Medium sized kitchen in St Louis with recessed-panel cabinets, granite worktops, porcelain splashback, an island, multicoloured worktops, beige cabinets, multi-coloured splashback, stainless steel appliances, dark hardwood flooring and brown floors.
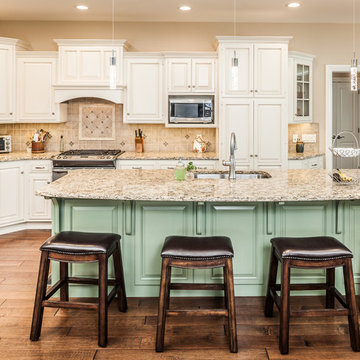
Lyndon Gehman
This is an example of a large traditional l-shaped kitchen/diner in Philadelphia with a submerged sink, raised-panel cabinets, granite worktops, beige splashback, porcelain splashback, stainless steel appliances, dark hardwood flooring, an island and white cabinets.
This is an example of a large traditional l-shaped kitchen/diner in Philadelphia with a submerged sink, raised-panel cabinets, granite worktops, beige splashback, porcelain splashback, stainless steel appliances, dark hardwood flooring, an island and white cabinets.

This is an example of a medium sized contemporary galley kitchen/diner in Auckland with a single-bowl sink, flat-panel cabinets, grey cabinets, engineered stone countertops, black splashback, porcelain splashback, dark hardwood flooring, an island, brown floors and grey worktops.

Photo: Jessie Preza Photography
Photo of a large traditional l-shaped kitchen in Jacksonville with a double-bowl sink, beaded cabinets, white cabinets, engineered stone countertops, beige splashback, porcelain splashback, integrated appliances, dark hardwood flooring, an island, brown floors, white worktops and exposed beams.
Photo of a large traditional l-shaped kitchen in Jacksonville with a double-bowl sink, beaded cabinets, white cabinets, engineered stone countertops, beige splashback, porcelain splashback, integrated appliances, dark hardwood flooring, an island, brown floors, white worktops and exposed beams.
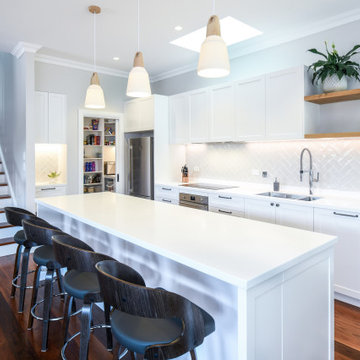
Design ideas for a large traditional galley open plan kitchen in Sydney with a submerged sink, shaker cabinets, white cabinets, composite countertops, beige splashback, porcelain splashback, stainless steel appliances, dark hardwood flooring, an island, brown floors and white worktops.

antique mirror, corbels, floating shelves, gray inset cabinets, inset kitchen cabinets, polished nickel, porcelain sink, quartz, walnut island,
Design ideas for a large farmhouse u-shaped kitchen/diner in Chicago with a belfast sink, engineered stone countertops, white splashback, porcelain splashback, stainless steel appliances, an island, brown floors, white worktops, shaker cabinets, grey cabinets and dark hardwood flooring.
Design ideas for a large farmhouse u-shaped kitchen/diner in Chicago with a belfast sink, engineered stone countertops, white splashback, porcelain splashback, stainless steel appliances, an island, brown floors, white worktops, shaker cabinets, grey cabinets and dark hardwood flooring.
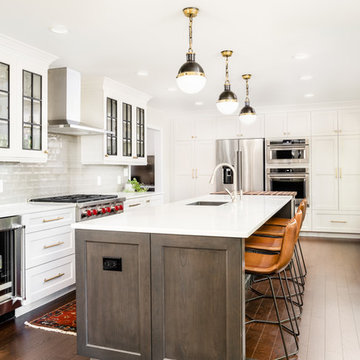
Inspiration for a farmhouse l-shaped kitchen/diner in Detroit with a submerged sink, shaker cabinets, white cabinets, stainless steel appliances, dark hardwood flooring, an island, brown floors, white worktops, engineered stone countertops, grey splashback and porcelain splashback.
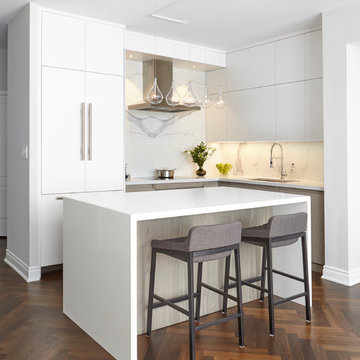
Medium sized modern l-shaped kitchen in Toronto with a submerged sink, flat-panel cabinets, engineered stone countertops, white splashback, porcelain splashback, integrated appliances, dark hardwood flooring, an island and white cabinets.

Shane Organ Photo
Photo of a large contemporary u-shaped open plan kitchen in Wichita with a submerged sink, flat-panel cabinets, dark wood cabinets, white splashback, stainless steel appliances, dark hardwood flooring, multiple islands, composite countertops and porcelain splashback.
Photo of a large contemporary u-shaped open plan kitchen in Wichita with a submerged sink, flat-panel cabinets, dark wood cabinets, white splashback, stainless steel appliances, dark hardwood flooring, multiple islands, composite countertops and porcelain splashback.
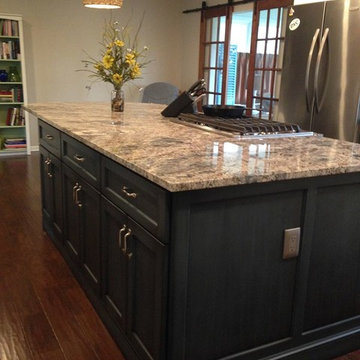
Inspiration for a medium sized classic l-shaped kitchen/diner in Cleveland with a belfast sink, recessed-panel cabinets, blue cabinets, granite worktops, beige splashback, porcelain splashback, stainless steel appliances, dark hardwood flooring and an island.
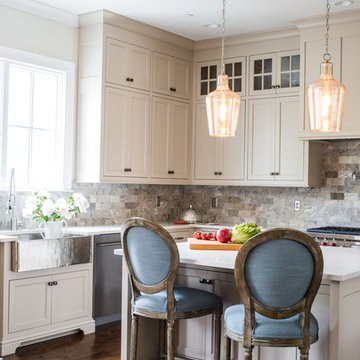
L-Shaped Kitchen sporting blue vintage bar stools, mercury glass pendant lights, silver farmhouse sink accompanied by cream kitchen cabinets and neutral porcelain tile back-splash. Photography by Andrea Behrends
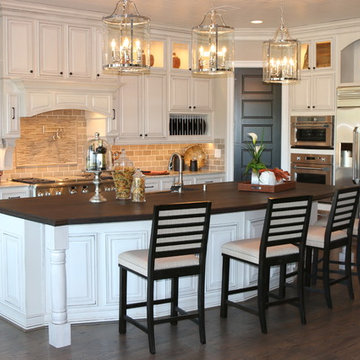
This is an example of a large contemporary l-shaped enclosed kitchen in Austin with a belfast sink, raised-panel cabinets, white cabinets, granite worktops, beige splashback, porcelain splashback, stainless steel appliances, dark hardwood flooring, an island, brown floors and grey worktops.
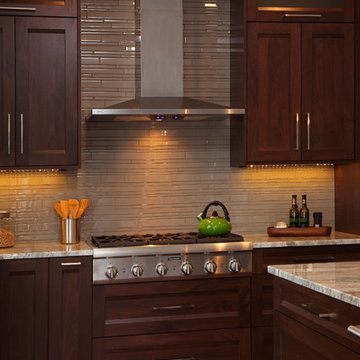
Transitional / Contemporary Stained Walnut Frameless Cabinetry, Quartzite Countertops, Waterfall Island with Prep Sink, Wide Plank White Oak Flooring, Thermador Appliances, Gas Cooktop, Double Ovens

TOC design
There were many challenges to this kitchen prior to its makeover:
Insufficient lighting, No traffic flow, Height of individual cooks, Low ceilings, Dark, Cluttered, No space for entertaining, Enclosed space, Appliances blocking traffic, Inadequate counter prep space. With so many problems there was only one solution - gut the space including the surrounding areas like the dining room and living rooms to be able to create an open concept.
We eliminated the upper wall cabinets, installed extra windows to bring in the natural light, added plenty of lighting,( for task, general, and decorative aspects) We kept colors warm and light throughout, Created a wall of tall utility cabinets, incorporating appliances and a multitude of functional storage. Designed cabinets to blend into the space. By removing all existing surrounding walls and landing step a larger footprint was designed to house an oversize island with different heights for each cooks’ comfort, thus being able to pass through easily, giving a traffic flow space between 42” to 60”. The Island was designed for better entertainment, prep work and plenty of storage but taking into consideration to NOT over dominate the space and obtrude the line of site. The use of warm tone materials such as natural walnut is the key element to the space and by adding it to the niche area, it balances the contrast of the light colors and creates a richness and warmth to the space.
Some of the special features used where:
Hidden practical elements added to be very functional yet unobtrusive; ie: garage door to hide all small appliances, a step ladder hidden inside the toe kick, food processor lift ,basket tilt at sink area, pull out coffee station. All features require less bending and heavy lifting.
Under mount LED strip lighting at lunch counter and Niche area, Enhances the area and gives a floating appearance.
Wine service area for easy entertaining, and self service. Concealed vent system at cook top, is not only practical but enhances the clean line design concept. Because of the low ceiling a large over head hood would have broken up line of site.
Products used:
Millwork cabinets:
The kitchen cabinets doors are made of a flat euro style MDF (medium density fiberboard) base polyurethane lacquer and a vertical glassing application. The Kitchen island cabinet doors are also made out of MDF – large stile shaker doors color: BM-HC-83 ( grant beige) and the lunch counter cabinet doors as well as accentuating elements throughout the kitchen are made in a natural walnut veneer.
Mike Prentice from Bluerock Cabinets
http://www.bluerockcabinets.com
Quartz Countertops:
Hanstone color: sandcastle
supplied by Leeza Distribution of St. Laurent.
http://www.leezadistribution.com
Appliances:
The GE monogram induction mirror 36” cooktop was supplied by J.C. Perreault - Kirkland as were all the other appliances. They include a 42” counter depth fridge, a 30” convection combination built-in oven and microwave, a 24” duel temperature wine cellar and 36” (pop-up) downdraft vent 900 cfm by KitchenAid – Architect series II
http://www.jcperrault.com
Backsplash
porcelain tiles Model: city view Color: skyline gray
supplied by Daltile of St. Laurent.
http://www.daltile.com
Lighting
Four pendants provide the lighting over the island and lunch counter supplemented by recessed LED lighting from Shortall Electric Ltd. of St. Laurent.
http://www.shortall.ca
Flooring:
Laminated Renaissance Hand scrapped color saddle oak is commercial-grade AC3 that can withstand the heavy traffic flow
supplied by Taiga Forest Products of Boucherville.
http://www.taigabuilding.com
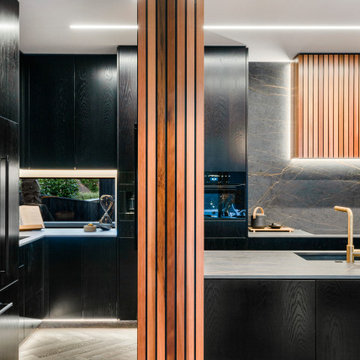
Photo of a medium sized contemporary u-shaped kitchen/diner in Auckland with a submerged sink, flat-panel cabinets, black cabinets, composite countertops, black splashback, porcelain splashback, black appliances, dark hardwood flooring, an island, brown floors and black worktops.

Japandi Kitchen – Chino Hills
A kitchen extension is the ultimate renovation to enhance your living space and add value to your home. This new addition not only provides extra square footage but also allows for endless design possibilities, bringing your kitchen dreams to life.
This kitchen was inspired by the Japanese-Scandinavian design movement, “Japandi”, this space is a harmonious blend of sleek lines, natural materials, and warm accents.
With a focus on functionality and clean aesthetics, every detail has been carefully crafted to create a space that is both stylish, practical, and welcoming.
When it comes to Japandi design, ALWAYS keep some room for wood elements. It gives the perfect amount of earth tone wanted in a kitchen.
These new lights and open spaces highlight the beautiful finishes and appliances. This new layout allows for effortless entertaining, with a seamless flow to move around and entertain guests.
Custom cabinetry, high-end appliances, and a large custom island with a sink with ample seating; come together to create a chef’s dream kitchen.
The added space that has been included especially under this new Thermador stove from ‘Build with Ferguson’, has added space for ultimate organization. We also included a new microwave drawer by Sharp. It blends beautifully underneath the countertop to add more space and makes it incredibly easy to clean.
These Quartz countertops that are incredibly durable and resistant to scratches, chips, and cracks, making them very long-lasting. The backsplash is made with maple ribbon tiles to give this kitchen a very earthy tone. With wide shaker cabinets, that are both prefabricated and custom, that compliments every aspect of this kitchen.
Whether cooking up a storm or entertaining guests, this Japandi-style kitchen extension is the perfect balance of form and function. With its thoughtfully designed layout and attention to detail, it’s a space that’s guaranteed to leave a lasting impression where memories will be made, and future meals will be shared.
Kitchen with Porcelain Splashback and Dark Hardwood Flooring Ideas and Designs
1