Kitchen with Window Splashback and Dark Hardwood Flooring Ideas and Designs
Refine by:
Budget
Sort by:Popular Today
1 - 20 of 422 photos
Item 1 of 3
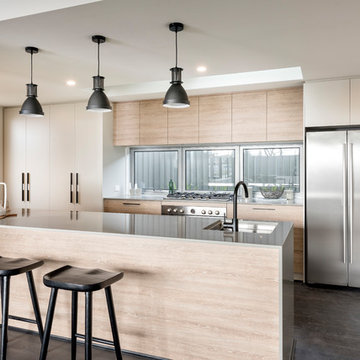
Inspiration for a contemporary galley enclosed kitchen with a submerged sink, flat-panel cabinets, light wood cabinets, window splashback, stainless steel appliances, dark hardwood flooring, an island and grey floors.

Design ideas for a large rustic l-shaped kitchen/diner in Other with a submerged sink, shaker cabinets, white cabinets, granite worktops, white splashback, window splashback, stainless steel appliances, dark hardwood flooring, an island, brown floors and black worktops.

Cabin Redo by Dale Mulfinger
Creating more dramatic views and more sensible space utilization was key in this cabin renovation. Photography by Troy Thies
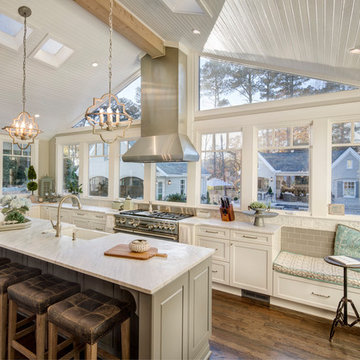
John Clemmer
Inspiration for a traditional l-shaped kitchen in Other with shaker cabinets, marble worktops, stainless steel appliances, an island, brown floors, white cabinets, window splashback and dark hardwood flooring.
Inspiration for a traditional l-shaped kitchen in Other with shaker cabinets, marble worktops, stainless steel appliances, an island, brown floors, white cabinets, window splashback and dark hardwood flooring.
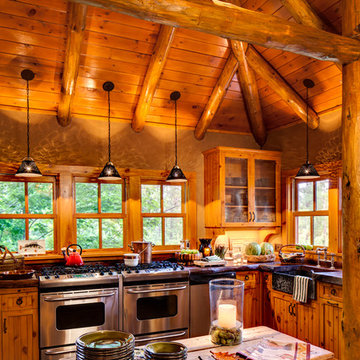
The open kitchen features highly varnished wooden countertops and charming open shelves.
Design ideas for a rustic kitchen in Milwaukee with a belfast sink, medium wood cabinets, window splashback, stainless steel appliances, an island, dark hardwood flooring and brown floors.
Design ideas for a rustic kitchen in Milwaukee with a belfast sink, medium wood cabinets, window splashback, stainless steel appliances, an island, dark hardwood flooring and brown floors.
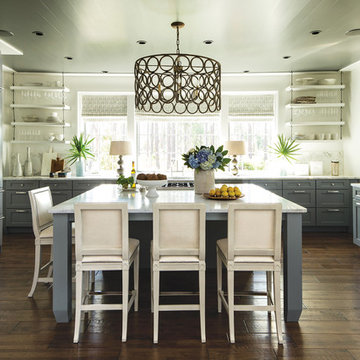
Inspiration for a classic grey and cream kitchen in Burlington with shaker cabinets, grey cabinets, window splashback, stainless steel appliances, dark hardwood flooring, an island and brown floors.
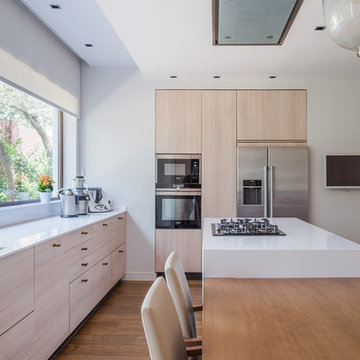
Inspiration for a contemporary u-shaped enclosed kitchen in Madrid with a single-bowl sink, flat-panel cabinets, light wood cabinets, window splashback, stainless steel appliances, dark hardwood flooring, an island, brown floors and white worktops.
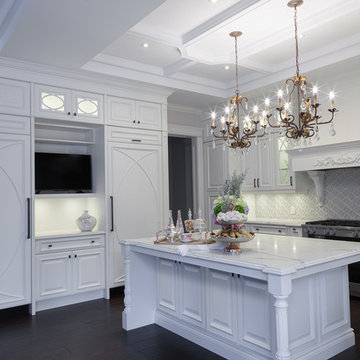
Design ideas for a large classic u-shaped enclosed kitchen in Toronto with a belfast sink, raised-panel cabinets, white cabinets, marble worktops, multi-coloured splashback, window splashback, stainless steel appliances, dark hardwood flooring and an island.

A Hamptons entertainer with every appliance you could wish for and storage solutions. This kitchen is a kitchen that is beyond the norm. Not only does it deliver instant impact by way of it's size & features. It houses the very best of modern day appliances that money can buy. It's highly functional with everything at your fingertips. This space is a dream experience for everyone in the home, & is especially a real treat for the cooks when they entertain

Inspiration for a large traditional kitchen in Philadelphia with a belfast sink, white cabinets, marble worktops, stainless steel appliances, brown floors, recessed-panel cabinets, window splashback, dark hardwood flooring and an island.
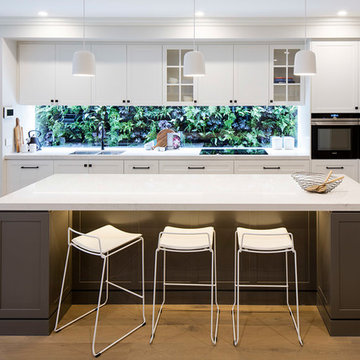
Lucas Muro Photographer
Inspiration for a classic single-wall open plan kitchen in Melbourne with a double-bowl sink, shaker cabinets, white cabinets, window splashback, black appliances, dark hardwood flooring, an island and brown floors.
Inspiration for a classic single-wall open plan kitchen in Melbourne with a double-bowl sink, shaker cabinets, white cabinets, window splashback, black appliances, dark hardwood flooring, an island and brown floors.
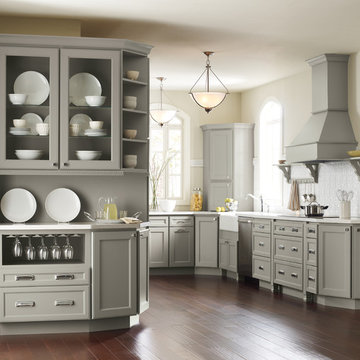
Design ideas for a large traditional u-shaped enclosed kitchen in New York with a belfast sink, recessed-panel cabinets, grey cabinets, window splashback, stainless steel appliances, dark hardwood flooring, no island and brown floors.

Photo of a medium sized modern l-shaped kitchen/diner in San Francisco with a submerged sink, flat-panel cabinets, medium wood cabinets, engineered stone countertops, black splashback, window splashback, stainless steel appliances, dark hardwood flooring, an island, brown floors, white worktops and a feature wall.
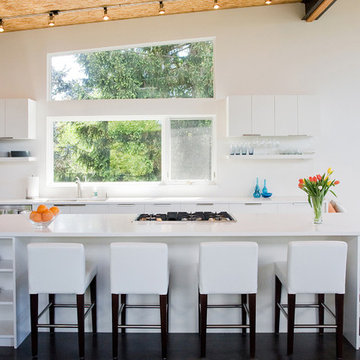
Retro l-shaped kitchen in Seattle with a double-bowl sink, flat-panel cabinets, white cabinets, window splashback, stainless steel appliances, dark hardwood flooring, an island and brown floors.
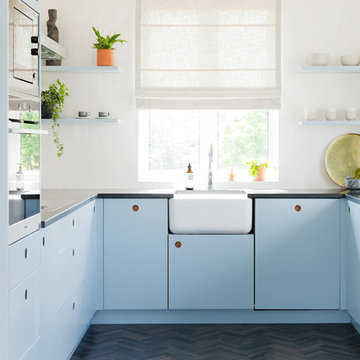
Megan Taylor
Photo of a medium sized contemporary u-shaped kitchen in London with a belfast sink, flat-panel cabinets, blue cabinets, dark hardwood flooring, window splashback and brown floors.
Photo of a medium sized contemporary u-shaped kitchen in London with a belfast sink, flat-panel cabinets, blue cabinets, dark hardwood flooring, window splashback and brown floors.
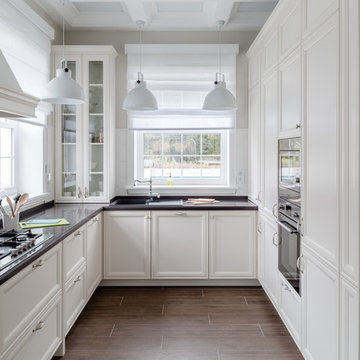
Илья Столяров
Inspiration for a traditional u-shaped kitchen in Moscow with recessed-panel cabinets, white cabinets, white splashback, stainless steel appliances, dark hardwood flooring, no island, brown floors and window splashback.
Inspiration for a traditional u-shaped kitchen in Moscow with recessed-panel cabinets, white cabinets, white splashback, stainless steel appliances, dark hardwood flooring, no island, brown floors and window splashback.
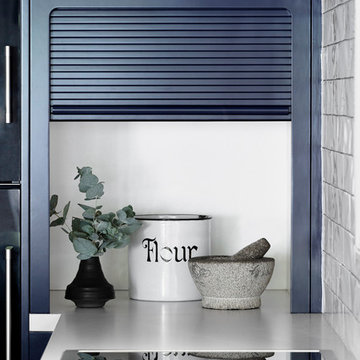
GIA Bathrooms & Kitchens
Medium sized contemporary u-shaped kitchen/diner in Melbourne with a submerged sink, flat-panel cabinets, blue cabinets, engineered stone countertops, white splashback, window splashback, black appliances, dark hardwood flooring and an island.
Medium sized contemporary u-shaped kitchen/diner in Melbourne with a submerged sink, flat-panel cabinets, blue cabinets, engineered stone countertops, white splashback, window splashback, black appliances, dark hardwood flooring and an island.
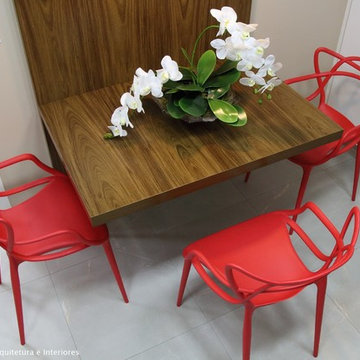
Após 8 anos no apartamento, morando conforme o padrão entregue pela construtora, os proprietários resolveram fazer um projeto que refletisse a identidade deles. Desafio aceito! Foram 3 meses de projeto, 2 meses de orçamentos/planejamento e 4 meses de obra.
Aproveitamos os móveis existentes, criamos outros necessários, aproveitamos o piso de madeira. Instalamos ar condicionado em todos os dormitórios e sala e forro de gesso somente nos ambientes necessários.
Na sala invertemos o layout criando 3 ambientes. A sala de jantar ficou mais próxima à cozinha e recebeu a peça mais importante do projeto, solicitada pela cliente, um lustre de cristal. Um estar junto do cantinho do bar. E o home theater mais próximo à entrada dos quartos e próximo à varanda, onde ficou um cantinho para relaxar e ler, com uma rede e um painel verde com rega automatizada. Na cozinha de móveis da Elgin Cuisine, trocamos o piso e revestimos as paredes de fórmica.
Na suíte do casal, colocamos forro de gesso com sanca e repaginamos as paredes com papel de parede branco, deixando o espaço clean e chique. Para o quarto do Mateus de 9 anos, utilizamos uma decoração que facilmente pudesse mudar na chegada da sua adolescência. Fã de Corinthians e de uma personalidade forte, solicitou que uma frase de uma música inspiradora fosse escrita na parede. O artista plástico Ronaldo Cazuza fez a arte a mão-livre. Os brinquedos ainda ficaram, mas as cores mais sóbrias da parede, mesa lateral, tapete e cortina deixam espaço para futura mutação menino-garoto. A cadeira amarela deixa o espaço mais descontraído.
Todos os banheiros foram 100% repaginados, cada um com revestimentos que mais refletiam a personalidade de cada morador, já que cada um tem o seu privativo. No lavabo aproveitamos o piso e bancada de mármores e trocamos a cuba, metais e papel de parede.
Projeto: Angélica Hoffmann
Foto: Karina Zemliski
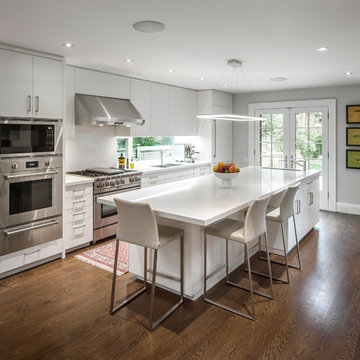
Steven Evans Photography
This is an example of a large classic single-wall open plan kitchen in Toronto with a double-bowl sink, flat-panel cabinets, white cabinets, engineered stone countertops, white splashback, window splashback, stainless steel appliances, dark hardwood flooring, an island and brown floors.
This is an example of a large classic single-wall open plan kitchen in Toronto with a double-bowl sink, flat-panel cabinets, white cabinets, engineered stone countertops, white splashback, window splashback, stainless steel appliances, dark hardwood flooring, an island and brown floors.

Планировочное решение: Миловзорова Наталья
Концепция: Миловзорова Наталья
Визуализация: Мовляйко Роман
Рабочая документация: Миловзорова Наталья, Царевская Ольга
Спецификация и смета: Царевская Ольга
Закупки: Миловзорова Наталья, Царевская Ольга
Авторский надзор: Миловзорова Наталья, Царевская Ольга
Фотограф: Лоскутов Михаил
Стиль: Соболева Дарья
Kitchen with Window Splashback and Dark Hardwood Flooring Ideas and Designs
1