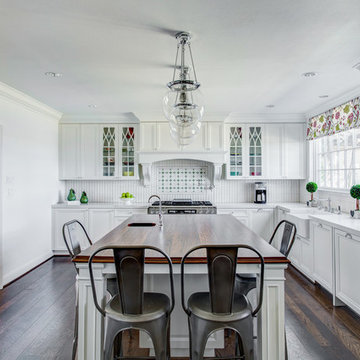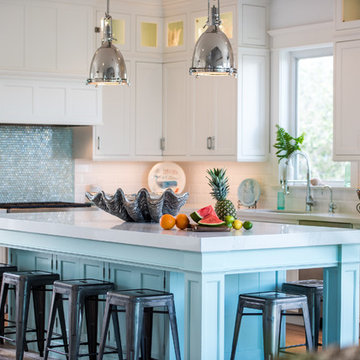Kitchen with Dark Hardwood Flooring Ideas and Designs
Refine by:
Budget
Sort by:Popular Today
101 - 120 of 173,382 photos
Item 1 of 3

Photo of a large country l-shaped open plan kitchen in Miami with a submerged sink, recessed-panel cabinets, grey cabinets, engineered stone countertops, white splashback, metro tiled splashback, stainless steel appliances, dark hardwood flooring, an island, brown floors and white worktops.

Interior Design by Kat Lawton Interiors |
Photograph by Haris Kenjar
Photo of a large classic u-shaped kitchen in Seattle with a submerged sink, shaker cabinets, white cabinets, marble worktops, white splashback, marble splashback, stainless steel appliances, dark hardwood flooring, an island and brown floors.
Photo of a large classic u-shaped kitchen in Seattle with a submerged sink, shaker cabinets, white cabinets, marble worktops, white splashback, marble splashback, stainless steel appliances, dark hardwood flooring, an island and brown floors.

Traditional enclosed kitchen in New York with shaker cabinets, white cabinets, white splashback, stainless steel appliances, dark hardwood flooring, an island and brown floors.

KITCHEN
Cabinets: The kitchen perimeter features Elmwood Full Access all wood cabinetry with the perimeter in Coventry 3" Rail 3/8" Panel door style, Paint Grade cabinets, and a finish of Dove White Matte paint. The island is a Malpensa 3" Rail Raised Panel door style, Maplewood, and a finish of Dove White Matte paint.
Countertop: The 3cm countertops on the perimeter is a 2 cm Caesarstone Calacatta Nuvo, with the island in a 1-1/2” Teak Butcher Block.
Backsplash: The main backsplash tile is a Renaissance Tile, 6x6 Mercer Bead Board, White finish, in straight lay. Above the range we have Renaissance Tile, PTMT-66XE 6x6, in a custom color. The border is a Renaissance tile PTDC-VDot rail.
Fixtures and Fittings: From Blanco, we have 30” Cerana Fireclay apron front single bowl sink in White. From Newport Brass, a Chesterfield Kitchen Faucet with Side Spray 943 15S in Satin Nickel, Chesterfield Pot Filler- wall mount 9482 15S in Satin Nickel, and a Chesterfield Hot & Cold Water Dispenser 108 15S in Satin Nickel.
MASTER BATH
Cabinets: The cabinets feature Elmwood Full Access All Wood, Chamberlain door style, Paint Grade cabinets, with a finish of Dove White matte paint.
Countertop: The 3cm countertops are a 2 cm Caesarstone Calacatta Nuvo.
Tile: The bath and vanity area floor features Arizona Tile Manhattan Marble 12-1/4"x12-1/4" Polished Cordoba Pattern mesh in a straight lay. The walls feature Arizona Tile Manhattan Marble 12x12 Polished tile cut to 6 x12 tile in a brick lay pattern, and a Arizona Tile Manhattan Marble 2x12 ogee molding as chair rail.
Fixtures and Fittings: From Kohler, Iron Plains Dual-mount bath sinks K-5400-0 in White. From Newport brass, Jacobean Widespread Lavatory Faucets 2470 15S in Satin Nickel, Jacobean Exposed Tub & Hand Shower Set - Wall Mount 2400-4283 15S in Satin Nickel, Fairfield Floor Riser Kit for Exposed Tub & Hand Shower Set 3-196 in Satin Nickel, Fairfield Stabilizer 2-734 15S- Satin Nickel; 3/4" Shut off valves for 3-196 and 3-226 (1 pair) 3-192 15S in Satin Nickel, and Brass Tank Lever/Faucet Handle 2-645 15S in Satin Nickel. From Victoria and Albert, a Shropshire Tub with Brushed nickel feet SHR-N-SW and Brushed Nickel Drain STD-UNIBN. Lastly, from TOTO, Eco Promenade® Two-Piece Toilet, 1.28 GPF, Elongated Bowl CST424EFG#01 in Cotton, and a SoftClose® Toilet Seat - Elongated SS114#01 in Cotton

A 1920s colonial in a shorefront community in Westchester County had an expansive renovation with new kitchen by Studio Dearborn. Countertops White Macauba; interior design Lorraine Levinson. Photography, Timothy Lenz.

Contemporary kitchen in Palmetto Bluff featuring Absolute Black Granite countertops in a leathered finish. Backsplash is done in Arabescato Carrara Italian marble subway tiles.

Free ebook, Creating the Ideal Kitchen. DOWNLOAD NOW
The homeowners of this mid-century Colonial and family of four were frustrated with the layout of their existing kitchen which was a small, narrow peninsula layout but that was adjoining a large space that they could not figure out how to use. Stealing part of the unused space seemed like an easy solution, except that there was an existing transition in floor height which made that a bit tricky. The solution of bringing the floor height up to meet the height of the existing kitchen allowed us to do just that.
This solution also offered some challenges. The exterior door had to be raised which resulted in some exterior rework, and the floor transition had to happen somewhere to get out to the garage, so we ended up “pushing” it towards what is now a new mudroom and powder room area. This solution allows for a small but functional and hidden mudroom area and more private powder room situation.
Another challenge of the design was the very narrow space. To minimize issues with this, we moved the location of the refrigerator into the newly found space which gave us an L-shaped layout allowing for an island and even some shallow pantry storage. The windows over the kitchen sink were expanded in size and relocated to allow more light into the room. A breakfast table fits perfectly in the area adjacent to the existing French doors and there was even room for a small bar area that helps transition from inside to outside for entertaining. The confusing unused space now makes sense and provides functionality on a daily basis.
To help bring some calm to this busy family, a pallet of soft neutrals was chosen -- gray glass tile with a simple metal accent strip, clear modern pendant lights and a neutral color scheme for cabinetry and countertops.
For more information on kitchen and bath design ideas go to: www.kitchenstudio-ge.com

Photographer: Shannon McGrath
Modern open plan kitchen in Melbourne with a double-bowl sink, flat-panel cabinets, black splashback, integrated appliances, dark hardwood flooring, an island and brown floors.
Modern open plan kitchen in Melbourne with a double-bowl sink, flat-panel cabinets, black splashback, integrated appliances, dark hardwood flooring, an island and brown floors.

This is an example of a medium sized contemporary u-shaped kitchen in Boston with a submerged sink, flat-panel cabinets, white cabinets, granite worktops, white splashback, glass sheet splashback, stainless steel appliances and dark hardwood flooring.

Design ideas for a medium sized traditional l-shaped kitchen/diner in Sacramento with a belfast sink, shaker cabinets, white cabinets, grey splashback, cement tile splashback, stainless steel appliances, dark hardwood flooring, an island, marble worktops and brown floors.

Traditional white pantry. Ten feet tall with walnut butcher block counter top, Shaker drawer fronts, polished chrome hardware, baskets with canvas liners, pullouts for canned goods and cooking sheet slots.

All Interior selections/finishes by Monique Varsames
Furniture staged by Stage to Show
Photos by Frank Ambrosiono
Photo of an expansive classic u-shaped kitchen in New York with white cabinets, marble worktops, integrated appliances, an island, a submerged sink, dark hardwood flooring and recessed-panel cabinets.
Photo of an expansive classic u-shaped kitchen in New York with white cabinets, marble worktops, integrated appliances, an island, a submerged sink, dark hardwood flooring and recessed-panel cabinets.

Inspiration for a traditional grey and white kitchen/diner in Chicago with recessed-panel cabinets, white cabinets, grey splashback, stainless steel appliances, dark hardwood flooring and an island.

These terrific clients turned a boring 80's kitchen into a modern, Asian-inspired chef's dream kitchen, with two tone cabinetry and professional grade appliances. An over-sized island provides comfortable seating for four. Custom Half-wall bookcases divide the kitchen from the family room without impeding sight lines into the inviting space.
Photography: Stacy Zarin Goldberg

Jack Bates Photography
This is an example of a medium sized beach style l-shaped open plan kitchen in Other with a submerged sink, shaker cabinets, white cabinets, marble worktops, white splashback, metro tiled splashback, stainless steel appliances, dark hardwood flooring and an island.
This is an example of a medium sized beach style l-shaped open plan kitchen in Other with a submerged sink, shaker cabinets, white cabinets, marble worktops, white splashback, metro tiled splashback, stainless steel appliances, dark hardwood flooring and an island.

White shaker cabinets with pull-out shelves and drawers. These drawers offer an efficient place to store dinnerware as well as cooking spices and oils.
Project designed by Skokie renovation firm, Chi Renovation & Design. They serve the Chicagoland area, and it's surrounding suburbs, with an emphasis on the North Side and North Shore. You'll find their work from the Loop through Lincoln Park, Skokie, Evanston, Wilmette, and all of the way up to Lake Forest.
For more about Chi Renovation & Design, click here: https://www.chirenovation.com/
To learn more about this project, click here: https://www.chirenovation.com/portfolio/river-north-kitchen-dining/

Featuring Bakes & Kropp Meridian Cabinetry in a white hand-painted finish, this custom Southampton kitchen is an open-concept space high on elegant style and smart storage. The upper doors showcase a beautiful patterned glass for a subtle touch of shine and texture, and the rich Walnut island warms the entire space. A striking focal point, the Bakes & Kropp range hood is a one-of-a-kind stainless steel masterpiece built for this space. All of the specialty details and finishes, including the polished nickel hardware, coordinate beautifully for a truly spectacular luxury kitchen.

The end of this island features clean lines and plenty of storage. Additionally, there is a prep sink and plenty of seating.
This is an example of a large classic l-shaped kitchen/diner in Chicago with a submerged sink, raised-panel cabinets, white cabinets, granite worktops, grey splashback, stone tiled splashback, stainless steel appliances, dark hardwood flooring and an island.
This is an example of a large classic l-shaped kitchen/diner in Chicago with a submerged sink, raised-panel cabinets, white cabinets, granite worktops, grey splashback, stone tiled splashback, stainless steel appliances, dark hardwood flooring and an island.

Windows in kitchen overlooking pool and lake.
This is an example of an expansive farmhouse u-shaped open plan kitchen in Milwaukee with a belfast sink, shaker cabinets, white cabinets, marble worktops, multi-coloured splashback, mosaic tiled splashback, stainless steel appliances, dark hardwood flooring and an island.
This is an example of an expansive farmhouse u-shaped open plan kitchen in Milwaukee with a belfast sink, shaker cabinets, white cabinets, marble worktops, multi-coloured splashback, mosaic tiled splashback, stainless steel appliances, dark hardwood flooring and an island.

Sleek and contemporary Crown Point Kitchen finished in Ellie Gray.
Photo by Crown Point Cabinetry
Design ideas for a large contemporary l-shaped kitchen/diner in New York with a belfast sink, beaded cabinets, grey cabinets, marble worktops, white splashback, metro tiled splashback, stainless steel appliances, dark hardwood flooring and an island.
Design ideas for a large contemporary l-shaped kitchen/diner in New York with a belfast sink, beaded cabinets, grey cabinets, marble worktops, white splashback, metro tiled splashback, stainless steel appliances, dark hardwood flooring and an island.
Kitchen with Dark Hardwood Flooring Ideas and Designs
6