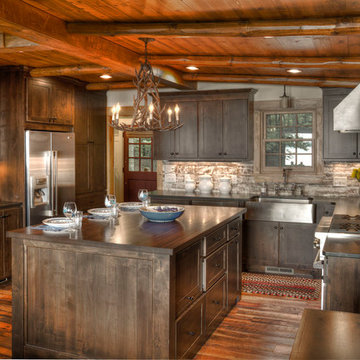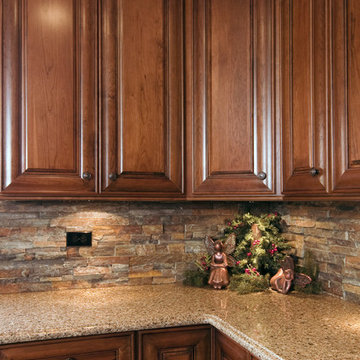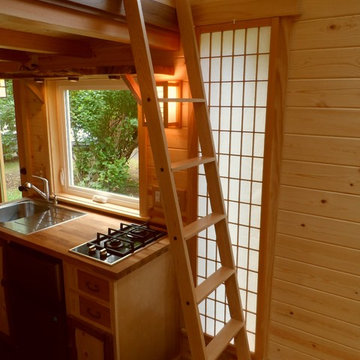Kitchen with Dark Hardwood Flooring Ideas and Designs
Refine by:
Budget
Sort by:Popular Today
1 - 20 of 1,305 photos
Item 1 of 3

Inspiration for a traditional kitchen pantry in Seattle with recessed-panel cabinets, white cabinets, stainless steel appliances and dark hardwood floors.
Microwave and warming drawer tucked away.
Jessie Young - www.realestatephotographerseattle.com

Photo of a small classic grey and cream l-shaped kitchen/diner in New York with a belfast sink, flat-panel cabinets, grey cabinets, engineered stone countertops, white splashback, marble splashback, stainless steel appliances, dark hardwood flooring, an island, brown floors and white worktops.

Ian Lindsey
Design ideas for a large world-inspired u-shaped kitchen/diner in Hawaii with flat-panel cabinets, an island, brown floors, a built-in sink, dark wood cabinets, granite worktops, white splashback, glass tiled splashback, stainless steel appliances and dark hardwood flooring.
Design ideas for a large world-inspired u-shaped kitchen/diner in Hawaii with flat-panel cabinets, an island, brown floors, a built-in sink, dark wood cabinets, granite worktops, white splashback, glass tiled splashback, stainless steel appliances and dark hardwood flooring.

Expansive traditional kitchen/diner in New York with a belfast sink, quartz worktops, dark hardwood flooring, grey cabinets, metallic splashback, mirror splashback and recessed-panel cabinets.

photo: Michael J Lee
Photo of an expansive country galley kitchen/diner in Boston with a belfast sink, glass-front cabinets, distressed cabinets, brick splashback, stainless steel appliances, dark hardwood flooring, engineered stone countertops, an island and red splashback.
Photo of an expansive country galley kitchen/diner in Boston with a belfast sink, glass-front cabinets, distressed cabinets, brick splashback, stainless steel appliances, dark hardwood flooring, engineered stone countertops, an island and red splashback.

Architecture & Interior Design: David Heide Design Studio
Photography: William Wright
This is an example of a classic l-shaped kitchen in Minneapolis with a belfast sink, recessed-panel cabinets, medium wood cabinets, granite worktops, metro tiled splashback, stainless steel appliances, dark hardwood flooring and grey splashback.
This is an example of a classic l-shaped kitchen in Minneapolis with a belfast sink, recessed-panel cabinets, medium wood cabinets, granite worktops, metro tiled splashback, stainless steel appliances, dark hardwood flooring and grey splashback.

Raised breakfast bar island, housing five-burner cooktop, finished with rough-cut Eldorado limestone. Note the double-oven at the entrance to the butler's pantry. Upper cabinets measure 42" for added storage. Ample lighting was added with scones, task lighting, under and above cabinet lighting too.
Photo by Roger Wade Studio

Photo of a rustic u-shaped kitchen in Minneapolis with a belfast sink, shaker cabinets, dark wood cabinets, stainless steel appliances, dark hardwood flooring and an island.

Inspiration for a large classic l-shaped kitchen in Denver with a belfast sink, louvered cabinets, medium wood cabinets, quartz worktops, beige splashback, stone tiled splashback, integrated appliances, dark hardwood flooring, multiple islands, brown floors and white worktops.

Mark Bosclair
Design ideas for a large mediterranean l-shaped enclosed kitchen in Phoenix with an island, medium wood cabinets, tile countertops, multi-coloured splashback, ceramic splashback, integrated appliances, a belfast sink, dark hardwood flooring and raised-panel cabinets.
Design ideas for a large mediterranean l-shaped enclosed kitchen in Phoenix with an island, medium wood cabinets, tile countertops, multi-coloured splashback, ceramic splashback, integrated appliances, a belfast sink, dark hardwood flooring and raised-panel cabinets.

Jeff Herr
Medium sized contemporary galley open plan kitchen in Atlanta with white cabinets, grey splashback, stainless steel appliances, a submerged sink, composite countertops, dark hardwood flooring, an island, white worktops and shaker cabinets.
Medium sized contemporary galley open plan kitchen in Atlanta with white cabinets, grey splashback, stainless steel appliances, a submerged sink, composite countertops, dark hardwood flooring, an island, white worktops and shaker cabinets.

The collaboration between architect and interior designer is seen here. The floor plan and layout are by the architect. Cabinet materials and finishes, lighting, and furnishings are by the interior designer. Detailing of the vent hood and raised counter are a collaboration. The raised counter includes a chase on the far side for power.
Photo: Michael Shopenn

Peter Venderwarker
Medium sized modern l-shaped kitchen/diner in Boston with a single-bowl sink, flat-panel cabinets, white cabinets, composite countertops, stainless steel appliances, dark hardwood flooring, an island and brown floors.
Medium sized modern l-shaped kitchen/diner in Boston with a single-bowl sink, flat-panel cabinets, white cabinets, composite countertops, stainless steel appliances, dark hardwood flooring, an island and brown floors.

All design and construction by DESIGNfirst Builders of Itasca, Il.
Photography by Anne Klemmer.
Medium sized traditional l-shaped enclosed kitchen in Chicago with raised-panel cabinets, medium wood cabinets, granite worktops, brown splashback, stone tiled splashback, integrated appliances, dark hardwood flooring, an island and brown floors.
Medium sized traditional l-shaped enclosed kitchen in Chicago with raised-panel cabinets, medium wood cabinets, granite worktops, brown splashback, stone tiled splashback, integrated appliances, dark hardwood flooring, an island and brown floors.

Architect: Peter Becker
General Contractor: Allen Construction
Photographer: Ciro Coelho
Photo of a medium sized mediterranean l-shaped kitchen/diner in Santa Barbara with a built-in sink, flat-panel cabinets, stainless steel cabinets, marble worktops, multi-coloured splashback, stone slab splashback, stainless steel appliances, dark hardwood flooring and an island.
Photo of a medium sized mediterranean l-shaped kitchen/diner in Santa Barbara with a built-in sink, flat-panel cabinets, stainless steel cabinets, marble worktops, multi-coloured splashback, stone slab splashback, stainless steel appliances, dark hardwood flooring and an island.

Kitchen with wood lounge and groove ceiling, wood flooring and stained flat panel cabinets. Marble countertop with stainless steel appliances.
Large rustic galley kitchen/diner in Omaha with a submerged sink, flat-panel cabinets, medium wood cabinets, marble worktops, white splashback, marble splashback, stainless steel appliances, dark hardwood flooring, an island, red floors, white worktops and a wood ceiling.
Large rustic galley kitchen/diner in Omaha with a submerged sink, flat-panel cabinets, medium wood cabinets, marble worktops, white splashback, marble splashback, stainless steel appliances, dark hardwood flooring, an island, red floors, white worktops and a wood ceiling.

Brent Rivers
Inspiration for a medium sized rural u-shaped kitchen/diner in Atlanta with white cabinets, quartz worktops, white splashback, an island, a belfast sink, metro tiled splashback, stainless steel appliances, dark hardwood flooring, brown floors, white worktops and beaded cabinets.
Inspiration for a medium sized rural u-shaped kitchen/diner in Atlanta with white cabinets, quartz worktops, white splashback, an island, a belfast sink, metro tiled splashback, stainless steel appliances, dark hardwood flooring, brown floors, white worktops and beaded cabinets.

This three-story vacation home for a family of ski enthusiasts features 5 bedrooms and a six-bed bunk room, 5 1/2 bathrooms, kitchen, dining room, great room, 2 wet bars, great room, exercise room, basement game room, office, mud room, ski work room, decks, stone patio with sunken hot tub, garage, and elevator.
The home sits into an extremely steep, half-acre lot that shares a property line with a ski resort and allows for ski-in, ski-out access to the mountain’s 61 trails. This unique location and challenging terrain informed the home’s siting, footprint, program, design, interior design, finishes, and custom made furniture.
Credit: Samyn-D'Elia Architects
Project designed by Franconia interior designer Randy Trainor. She also serves the New Hampshire Ski Country, Lake Regions and Coast, including Lincoln, North Conway, and Bartlett.
For more about Randy Trainor, click here: https://crtinteriors.com/
To learn more about this project, click here: https://crtinteriors.com/ski-country-chic/

This is an example of a medium sized rustic l-shaped enclosed kitchen in Other with a submerged sink, dark wood cabinets, wood worktops, multi-coloured splashback, stone slab splashback, stainless steel appliances, dark hardwood flooring, a breakfast bar, brown floors and recessed-panel cabinets.

Photo of a world-inspired u-shaped open plan kitchen in Portland with a built-in sink, wood worktops, flat-panel cabinets, stainless steel appliances, dark hardwood flooring and no island.
Kitchen with Dark Hardwood Flooring Ideas and Designs
1