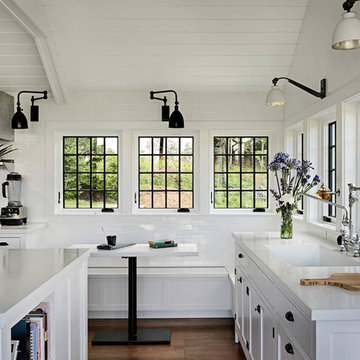Kitchen with Dark Hardwood Flooring Ideas and Designs
Refine by:
Budget
Sort by:Popular Today
1 - 20 of 268 photos
Item 1 of 4
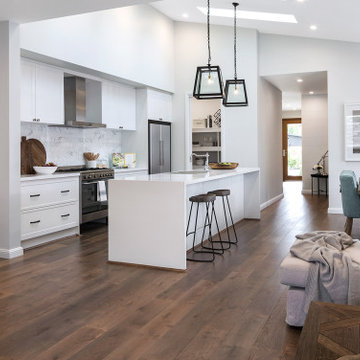
Open-plan living area. Hallway to bedrooms, kitchen, front door and entrance hallway, dining, living area. [Image left to right]
Traditional galley kitchen in Sydney with a submerged sink, shaker cabinets, white cabinets, white splashback, stainless steel appliances, dark hardwood flooring, an island, brown floors, white worktops and a vaulted ceiling.
Traditional galley kitchen in Sydney with a submerged sink, shaker cabinets, white cabinets, white splashback, stainless steel appliances, dark hardwood flooring, an island, brown floors, white worktops and a vaulted ceiling.

Traditional l-shaped open plan kitchen in Charleston with a belfast sink, shaker cabinets, white cabinets, grey splashback, stainless steel appliances, dark hardwood flooring, an island, brown floors, beige worktops, exposed beams, a timber clad ceiling and a vaulted ceiling.
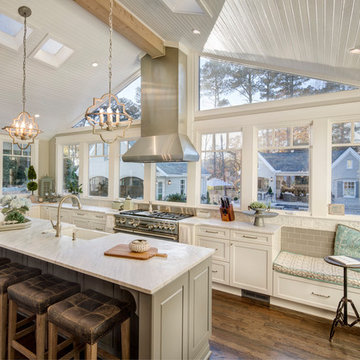
John Clemmer
Inspiration for a traditional l-shaped kitchen in Other with shaker cabinets, marble worktops, stainless steel appliances, an island, brown floors, white cabinets, window splashback and dark hardwood flooring.
Inspiration for a traditional l-shaped kitchen in Other with shaker cabinets, marble worktops, stainless steel appliances, an island, brown floors, white cabinets, window splashback and dark hardwood flooring.
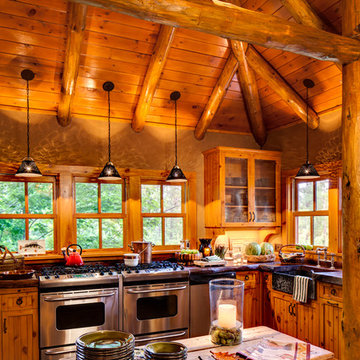
The open kitchen features highly varnished wooden countertops and charming open shelves.
Design ideas for a rustic kitchen in Milwaukee with a belfast sink, medium wood cabinets, window splashback, stainless steel appliances, an island, dark hardwood flooring and brown floors.
Design ideas for a rustic kitchen in Milwaukee with a belfast sink, medium wood cabinets, window splashback, stainless steel appliances, an island, dark hardwood flooring and brown floors.
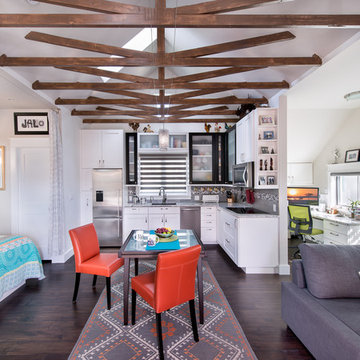
Photo by Daniel O'Connor Photography
Classic l-shaped open plan kitchen in Denver with recessed-panel cabinets, white cabinets, granite worktops, stainless steel appliances, no island, a submerged sink, multi-coloured splashback and dark hardwood flooring.
Classic l-shaped open plan kitchen in Denver with recessed-panel cabinets, white cabinets, granite worktops, stainless steel appliances, no island, a submerged sink, multi-coloured splashback and dark hardwood flooring.

Kitchen opens to family room. Stainless steel island top and custom shelving.
Inspiration for a large classic galley open plan kitchen in New York with stainless steel worktops, stainless steel appliances, dark hardwood flooring, an island, a belfast sink, white splashback, stone slab splashback, flat-panel cabinets, white cabinets and brown floors.
Inspiration for a large classic galley open plan kitchen in New York with stainless steel worktops, stainless steel appliances, dark hardwood flooring, an island, a belfast sink, white splashback, stone slab splashback, flat-panel cabinets, white cabinets and brown floors.
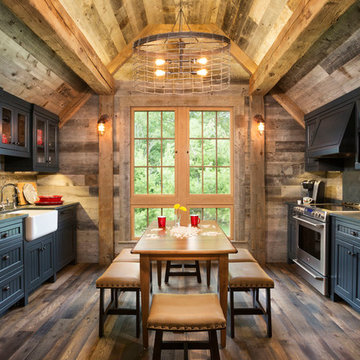
Rustic galley kitchen/diner in Minneapolis with a belfast sink, shaker cabinets, black cabinets, stainless steel appliances and dark hardwood flooring.

Large farmhouse galley enclosed kitchen in Miami with metallic splashback, dark hardwood flooring, a belfast sink, open cabinets, medium wood cabinets, concrete worktops, metal splashback, stainless steel appliances, an island and black floors.
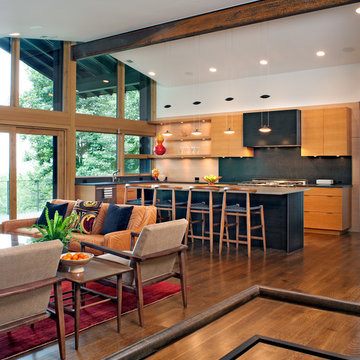
Photo by David Dietrich.
Carolina Home & Garden Magazine, Summer 2017
Inspiration for a contemporary l-shaped kitchen/diner in Charlotte with flat-panel cabinets, medium wood cabinets, black splashback, stainless steel appliances, dark hardwood flooring, an island, composite countertops and brown floors.
Inspiration for a contemporary l-shaped kitchen/diner in Charlotte with flat-panel cabinets, medium wood cabinets, black splashback, stainless steel appliances, dark hardwood flooring, an island, composite countertops and brown floors.

Large contemporary l-shaped kitchen/diner in San Francisco with a submerged sink, flat-panel cabinets, beige splashback, dark hardwood flooring, an island, white worktops, dark wood cabinets, engineered stone countertops, stainless steel appliances and grey floors.
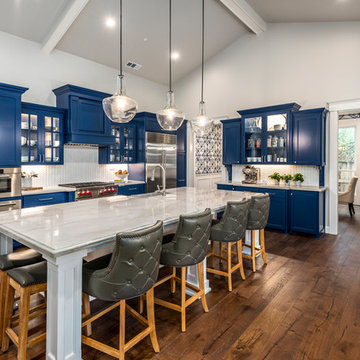
Custom painted cabinets , DelNero Cabinets , blue Cabinets , glass pendants over island , herringbone backsplash ,coffee bar with corbels , quartzite counters , ogee edge , farmhouse sink , led Cabinet lighting , Daniel Reagan photography
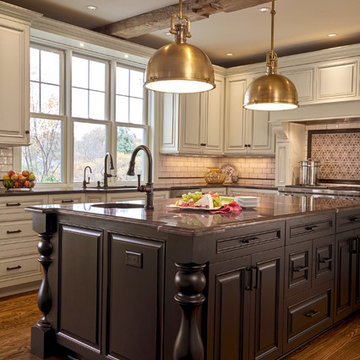
Nancy Yuenkle, Barb Paulini
This is an example of a large traditional u-shaped kitchen/diner in Milwaukee with a submerged sink, beaded cabinets, beige cabinets, quartz worktops, beige splashback, ceramic splashback, stainless steel appliances, dark hardwood flooring and multiple islands.
This is an example of a large traditional u-shaped kitchen/diner in Milwaukee with a submerged sink, beaded cabinets, beige cabinets, quartz worktops, beige splashback, ceramic splashback, stainless steel appliances, dark hardwood flooring and multiple islands.
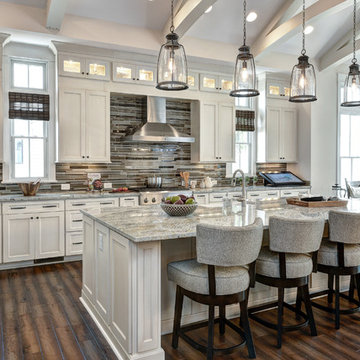
Photography by William Quarles. Custom Built Home by Arthur Rutenberg Homes/Chuck Lattif, President Coastal Premier Homes LLC/clattif@arhomes.com
Inspiration for a classic galley kitchen/diner in Charleston with shaker cabinets, white cabinets, multi-coloured splashback, dark hardwood flooring and an island.
Inspiration for a classic galley kitchen/diner in Charleston with shaker cabinets, white cabinets, multi-coloured splashback, dark hardwood flooring and an island.
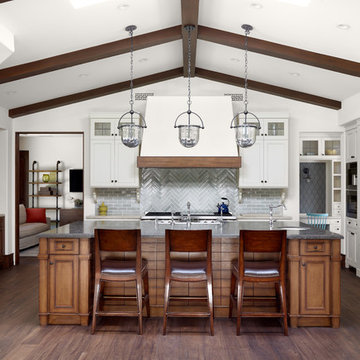
Geoff Captain
Photo of a mediterranean l-shaped kitchen in Los Angeles with recessed-panel cabinets, white cabinets, grey splashback, metro tiled splashback, integrated appliances, dark hardwood flooring and an island.
Photo of a mediterranean l-shaped kitchen in Los Angeles with recessed-panel cabinets, white cabinets, grey splashback, metro tiled splashback, integrated appliances, dark hardwood flooring and an island.
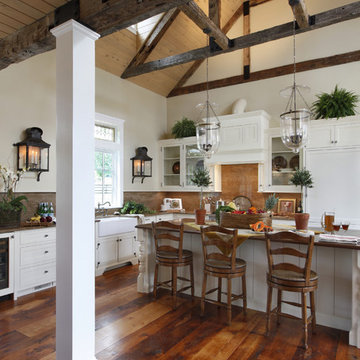
A view into the kitchen boasts a grand island with v-groove panel detail and a marine grade mahogany top.
Photo-Tom Grimes
Large country l-shaped kitchen in Philadelphia with a belfast sink, white cabinets, stone slab splashback, integrated appliances, beaded cabinets, granite worktops, dark hardwood flooring, an island, brown floors and brown worktops.
Large country l-shaped kitchen in Philadelphia with a belfast sink, white cabinets, stone slab splashback, integrated appliances, beaded cabinets, granite worktops, dark hardwood flooring, an island, brown floors and brown worktops.
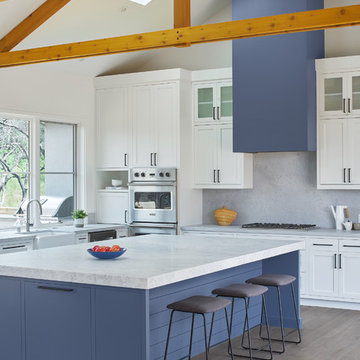
After losing their family home in the Tubbs fire, our clients were determined to rebuild in a way that honors the place they have called home for most of their lives.
Perched on a hill just off-of Mark West Springs Road in Sonoma County wine country, this single-story home, curves around the site in a welcoming gesture. Walking through the house, you discover varied outdoor spaces which echo cozy, light-filled interiors. The design utilizes traditional forms, modern lines and natural materials to create a serene dwelling.
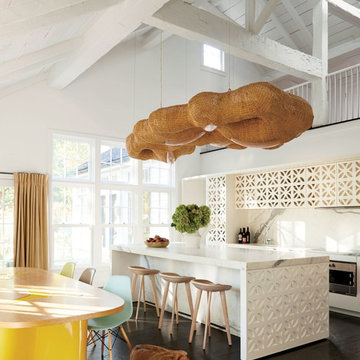
Inspiration for an eclectic galley kitchen/diner in New York with flat-panel cabinets, white cabinets, white splashback, stone slab splashback, dark hardwood flooring, an island, brown floors and white worktops.
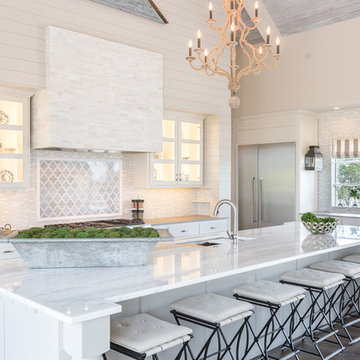
John Bishop
Design ideas for a rural kitchen in Austin with glass-front cabinets, white cabinets, grey splashback, stainless steel appliances, dark hardwood flooring, an island and grey worktops.
Design ideas for a rural kitchen in Austin with glass-front cabinets, white cabinets, grey splashback, stainless steel appliances, dark hardwood flooring, an island and grey worktops.
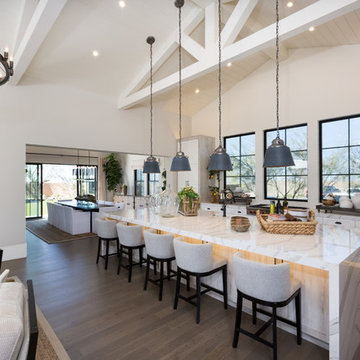
Design ideas for a large contemporary galley open plan kitchen in Phoenix with shaker cabinets, white cabinets, dark hardwood flooring, an island, brown floors, white worktops, a submerged sink, engineered stone countertops and integrated appliances.
Kitchen with Dark Hardwood Flooring Ideas and Designs
1
