Kitchen with Dark Hardwood Flooring Ideas and Designs
Refine by:
Budget
Sort by:Popular Today
1 - 20 of 436 photos

Easton, Maryland Traditional Kitchen Design by #JenniferGilmer with a lake view
http://gilmerkitchens.com/
Photography by Bob Narod

Inspiration for a large farmhouse u-shaped kitchen/diner in Atlanta with a belfast sink, beaded cabinets, grey cabinets, marble worktops, white splashback, metro tiled splashback, an island and dark hardwood flooring.

Home built by Divine Custom Homes
Photos by Spacecrafting
Photo of a medium sized classic l-shaped enclosed kitchen in Minneapolis with a belfast sink, white cabinets, white splashback, metro tiled splashback, stainless steel appliances, soapstone worktops, dark hardwood flooring, an island, brown floors and shaker cabinets.
Photo of a medium sized classic l-shaped enclosed kitchen in Minneapolis with a belfast sink, white cabinets, white splashback, metro tiled splashback, stainless steel appliances, soapstone worktops, dark hardwood flooring, an island, brown floors and shaker cabinets.

Inspiration for a classic kitchen/diner in Minneapolis with stainless steel appliances, marble worktops, white cabinets, grey splashback, stone tiled splashback, a submerged sink, recessed-panel cabinets, dark hardwood flooring and white worktops.

French Blue Photography
www.frenchbluephotography.com
This is an example of a large classic l-shaped kitchen/diner in Houston with a belfast sink, recessed-panel cabinets, white cabinets, quartz worktops, white splashback, stainless steel appliances, dark hardwood flooring, an island and metro tiled splashback.
This is an example of a large classic l-shaped kitchen/diner in Houston with a belfast sink, recessed-panel cabinets, white cabinets, quartz worktops, white splashback, stainless steel appliances, dark hardwood flooring, an island and metro tiled splashback.
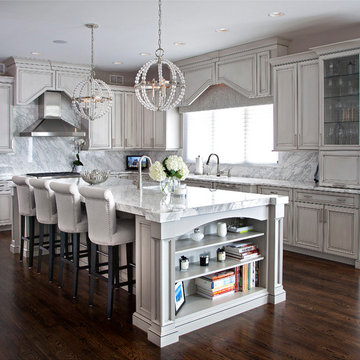
Transitional Grey Kitchen Design in Belair, Livingston, NJ
Grey cabinets, with Statuary white marble counters and backsplash.
Ken Lauben
Design ideas for a large traditional u-shaped open plan kitchen in Newark with a submerged sink, raised-panel cabinets, grey cabinets, marble worktops, stone slab splashback, stainless steel appliances, dark hardwood flooring, an island and white splashback.
Design ideas for a large traditional u-shaped open plan kitchen in Newark with a submerged sink, raised-panel cabinets, grey cabinets, marble worktops, stone slab splashback, stainless steel appliances, dark hardwood flooring, an island and white splashback.

Boston Home Magazine
This is an example of a large traditional u-shaped kitchen/diner in Boston with a belfast sink, shaker cabinets, white cabinets, marble worktops, white splashback, metro tiled splashback, stainless steel appliances and dark hardwood flooring.
This is an example of a large traditional u-shaped kitchen/diner in Boston with a belfast sink, shaker cabinets, white cabinets, marble worktops, white splashback, metro tiled splashback, stainless steel appliances and dark hardwood flooring.

The collaboration between architect and interior designer is seen here. The floor plan and layout are by the architect. Cabinet materials and finishes, lighting, and furnishings are by the interior designer. Detailing of the vent hood and raised counter are a collaboration. The raised counter includes a chase on the far side for power.
Photo: Michael Shopenn

Adrian Gregorutti
This is an example of a classic u-shaped open plan kitchen in San Francisco with stainless steel appliances, wood worktops, white cabinets, shaker cabinets, metallic splashback, metal splashback, a submerged sink, an island and dark hardwood flooring.
This is an example of a classic u-shaped open plan kitchen in San Francisco with stainless steel appliances, wood worktops, white cabinets, shaker cabinets, metallic splashback, metal splashback, a submerged sink, an island and dark hardwood flooring.

This lovely home sits in one of the most pristine and preserved places in the country - Palmetto Bluff, in Bluffton, SC. The natural beauty and richness of this area create an exceptional place to call home or to visit. The house lies along the river and fits in perfectly with its surroundings.
4,000 square feet - four bedrooms, four and one-half baths
All photos taken by Rachael Boling Photography

Photos by Lepere Studio
Large contemporary kitchen in Santa Barbara with soapstone worktops, shaker cabinets, dark wood cabinets, beige splashback, glass tiled splashback, stainless steel appliances, dark hardwood flooring and an island.
Large contemporary kitchen in Santa Barbara with soapstone worktops, shaker cabinets, dark wood cabinets, beige splashback, glass tiled splashback, stainless steel appliances, dark hardwood flooring and an island.

www.jeremykohm.com
This is an example of a large traditional l-shaped kitchen/diner in Toronto with stainless steel appliances, a submerged sink, shaker cabinets, white cabinets, marble worktops, grey splashback, stone tiled splashback, dark hardwood flooring and an island.
This is an example of a large traditional l-shaped kitchen/diner in Toronto with stainless steel appliances, a submerged sink, shaker cabinets, white cabinets, marble worktops, grey splashback, stone tiled splashback, dark hardwood flooring and an island.

The bold and rustic kitchen is large enough to cook and entertain for many guests. The edges of the soapstone counter tops were left unfinished to add to the home's rustic charm.
Interior Design: Megan at M Design and Interiors
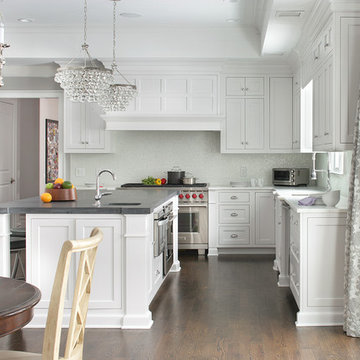
Inspiration for a traditional u-shaped kitchen/diner in New York with shaker cabinets, white cabinets, white splashback, stainless steel appliances, dark hardwood flooring and an island.
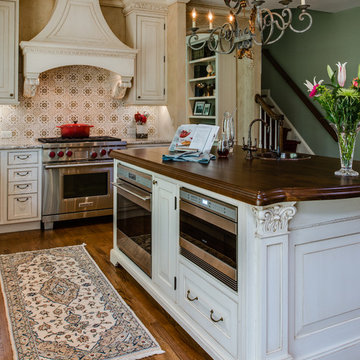
This is an example of a traditional l-shaped kitchen in Baltimore with raised-panel cabinets, white cabinets, wood worktops, stainless steel appliances and dark hardwood flooring.
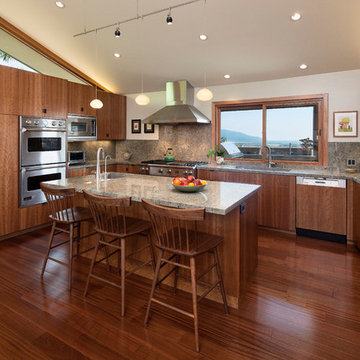
Architect: Thompson Naylor; Landscape: everGREEN Landscape Architects; Photography: Jim Bartsch Photography
Photo of a midcentury u-shaped open plan kitchen in Santa Barbara with a submerged sink, flat-panel cabinets, medium wood cabinets, granite worktops, grey splashback, stone slab splashback, integrated appliances and dark hardwood flooring.
Photo of a midcentury u-shaped open plan kitchen in Santa Barbara with a submerged sink, flat-panel cabinets, medium wood cabinets, granite worktops, grey splashback, stone slab splashback, integrated appliances and dark hardwood flooring.

• A busy family wanted to rejuvenate their entire first floor. As their family was growing, their spaces were getting more cramped and finding comfortable, usable space was no easy task. The goal of their remodel was to create a warm and inviting kitchen and family room, great room-like space that worked with the rest of the home’s floor plan.
The focal point of the new kitchen is a large center island around which the family can gather to prepare meals. Exotic granite countertops and furniture quality light-colored cabinets provide a warm, inviting feel. Commercial-grade stainless steel appliances make this gourmet kitchen a great place to prepare large meals.
A wide plank hardwood floor continues from the kitchen to the family room and beyond, tying the spaces together. The focal point of the family room is a beautiful stone fireplace hearth surrounded by built-in bookcases. Stunning craftsmanship created this beautiful wall of cabinetry which houses the home’s entertainment system. French doors lead out to the home’s deck and also let a lot of natural light into the space.
From its beautiful, functional kitchen to its elegant, comfortable family room, this renovation achieved the homeowners’ goals. Now the entire family has a great space to gather and spend quality time.
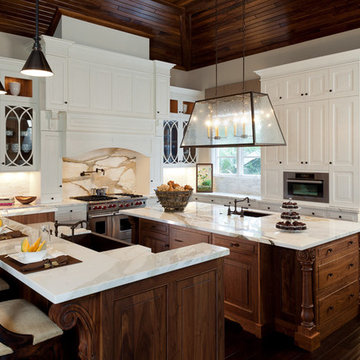
Photo of a large traditional u-shaped kitchen/diner in Miami with a belfast sink, raised-panel cabinets, white cabinets, white splashback, stainless steel appliances, marble worktops, marble splashback, dark hardwood flooring, multiple islands and brown floors.

Hulya Kolabas
Photo of a large classic l-shaped open plan kitchen in New York with a belfast sink, recessed-panel cabinets, white cabinets, white splashback, engineered stone countertops, ceramic splashback, stainless steel appliances, dark hardwood flooring and an island.
Photo of a large classic l-shaped open plan kitchen in New York with a belfast sink, recessed-panel cabinets, white cabinets, white splashback, engineered stone countertops, ceramic splashback, stainless steel appliances, dark hardwood flooring and an island.
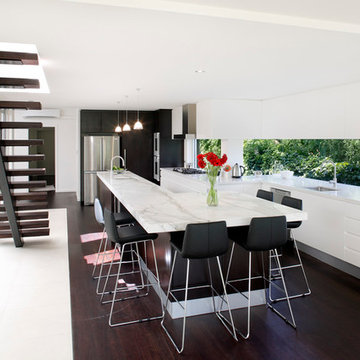
When the owners of this Oatley kitchen expanded on their property they want to capture the beautiful vista in the design. Not one to disappoint, designer Ole Jensen from Art of Kitchens conceptualised a project that went above and beyond this request and made the stunning scenery the back drop to the eye-catching design.
Kitchen with Dark Hardwood Flooring Ideas and Designs
1