Kitchen with Dark Hardwood Flooring Ideas and Designs
Refine by:
Budget
Sort by:Popular Today
121 - 140 of 436 photos
Item 1 of 4
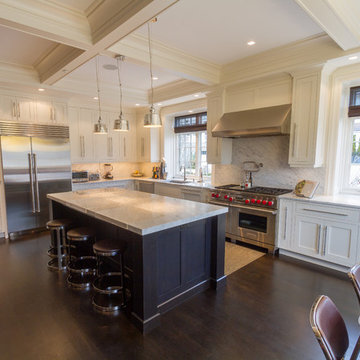
Photo of a traditional l-shaped kitchen/diner in Other with shaker cabinets, white cabinets, white splashback, stainless steel appliances, a double-bowl sink, marble worktops, stone slab splashback, dark hardwood flooring and an island.
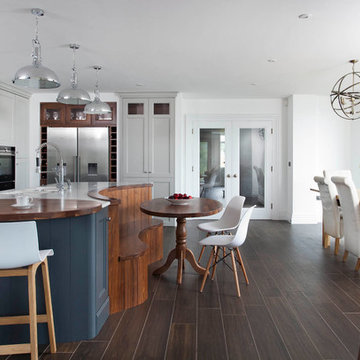
Bespoke cabinetry was a key feature in this kitchen. Cabinetry pained in Farrow & Ball Pavilion Gray with Downpipe on the island.
Inspiration for a large classic open plan kitchen in Other with grey cabinets, an island, brown floors, dark hardwood flooring, shaker cabinets and stainless steel appliances.
Inspiration for a large classic open plan kitchen in Other with grey cabinets, an island, brown floors, dark hardwood flooring, shaker cabinets and stainless steel appliances.

This newly construction Victorian styled Home has an open floor plan and takes advantage of it's spectacular oven view. Hand distressed cabinetry was designed to accommodate an open floor plan.
The large center Island separates the work side of the kitchen but adds visual interest by adding open shelving to the back of the island. The large peninsula bar was added to hide a structural column and divides the great room from the kitchen.
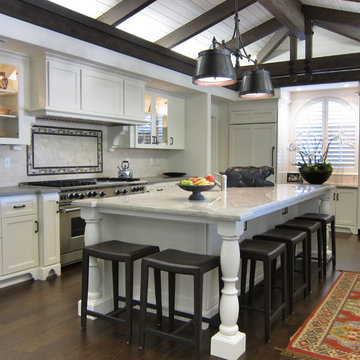
photo: Dash Borinstein
Design ideas for a large classic kitchen in Los Angeles with shaker cabinets, integrated appliances, white cabinets, quartz worktops, multi-coloured splashback, mosaic tiled splashback, dark hardwood flooring and an island.
Design ideas for a large classic kitchen in Los Angeles with shaker cabinets, integrated appliances, white cabinets, quartz worktops, multi-coloured splashback, mosaic tiled splashback, dark hardwood flooring and an island.
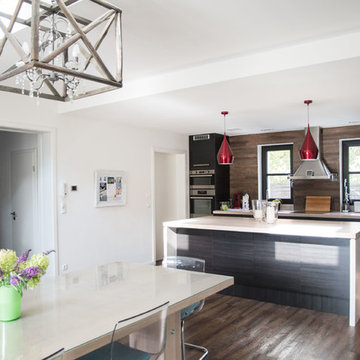
Photo of a large country galley open plan kitchen in Berlin with brown splashback, stainless steel appliances, dark hardwood flooring, an island, flat-panel cabinets, black cabinets and wood worktops.
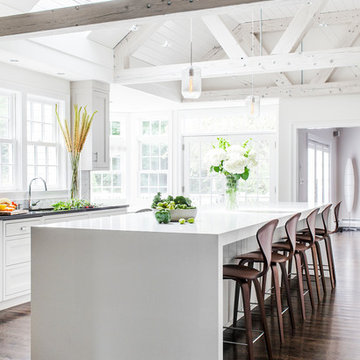
Chairs: Norman Cherner | Cherner Counter Stool http://www.dwr.com/product/cherner-counter-stool.do?sortby=ourPicks
TEAM
Architect: LDa Architecture & Interiors
Builder: Michael Handrahan Remodeling, Inc.
Photographer: Sean Litchfield Photography
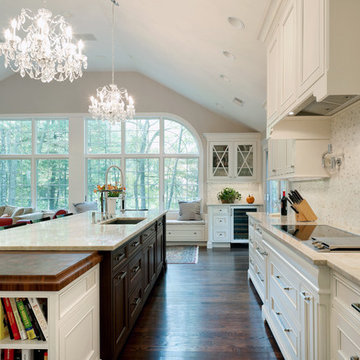
Design ideas for a traditional open plan kitchen in Boston with a submerged sink, recessed-panel cabinets, white cabinets, quartz worktops, white splashback, dark hardwood flooring and marble splashback.
Corea Residence • Calacatta Marble
ICON Stone & Tile • www.iconstonetile.com
• Bigger Selection, Stunning Quality
525, 36th Avenue S.E., Calgary, AB, T2G 1W5

Transitional galley kitchen featuring dark, raised panel perimeter cabinetry with a light colored island. Engineered quartz countertops, matchstick tile and dark hardwood flooring. Photo courtesy of Jim McVeigh, KSI Designer. Dura Supreme Bella Maple Graphite Rub perimeter and Bella Classic White Rub island. Photo by Beth Singer.

Adrian Gregorutti
This is an example of a classic u-shaped open plan kitchen in San Francisco with stainless steel appliances, wood worktops, white cabinets, shaker cabinets, metallic splashback, metal splashback, a submerged sink, an island and dark hardwood flooring.
This is an example of a classic u-shaped open plan kitchen in San Francisco with stainless steel appliances, wood worktops, white cabinets, shaker cabinets, metallic splashback, metal splashback, a submerged sink, an island and dark hardwood flooring.

White kitchen with stacked wall cabinets, custom range hood, and large island with plenty of seating.
Design ideas for an expansive classic kitchen in New York with a submerged sink, shaker cabinets, white cabinets, quartz worktops, stainless steel appliances, dark hardwood flooring, an island and metallic splashback.
Design ideas for an expansive classic kitchen in New York with a submerged sink, shaker cabinets, white cabinets, quartz worktops, stainless steel appliances, dark hardwood flooring, an island and metallic splashback.

Design ideas for a medium sized rural l-shaped open plan kitchen in Atlanta with glass-front cabinets, white cabinets, stainless steel appliances, white splashback, metro tiled splashback, dark hardwood flooring, an island, a belfast sink, marble worktops and brown floors.

This kitchen features Venetian Gold Granite Counter tops, White Linen glazed custom cabinetry on the parameter and Gunstock stain on the island, the vent hood and around the stove. The Flooring is American Walnut in varying sizes. There is a natural stacked stone on as the backsplash under the hood with a travertine subway tile acting as the backsplash under the cabinetry. Two tones of wall paint were used in the kitchen. Oyster bar is found as well as Morning Fog.

This lovely home sits in one of the most pristine and preserved places in the country - Palmetto Bluff, in Bluffton, SC. The natural beauty and richness of this area create an exceptional place to call home or to visit. The house lies along the river and fits in perfectly with its surroundings.
4,000 square feet - four bedrooms, four and one-half baths
All photos taken by Rachael Boling Photography

Heiser Media
Photo of a country l-shaped kitchen in Seattle with shaker cabinets, white cabinets, marble worktops, white splashback, stainless steel appliances, dark hardwood flooring and marble splashback.
Photo of a country l-shaped kitchen in Seattle with shaker cabinets, white cabinets, marble worktops, white splashback, stainless steel appliances, dark hardwood flooring and marble splashback.
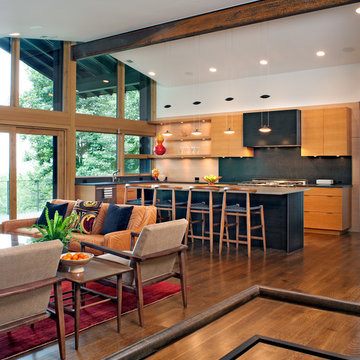
Photo by David Dietrich.
Carolina Home & Garden Magazine, Summer 2017
Inspiration for a contemporary l-shaped kitchen/diner in Charlotte with flat-panel cabinets, medium wood cabinets, black splashback, stainless steel appliances, dark hardwood flooring, an island, composite countertops and brown floors.
Inspiration for a contemporary l-shaped kitchen/diner in Charlotte with flat-panel cabinets, medium wood cabinets, black splashback, stainless steel appliances, dark hardwood flooring, an island, composite countertops and brown floors.

Photographer: Tom Crane
Design ideas for a traditional l-shaped open plan kitchen in Philadelphia with recessed-panel cabinets, white cabinets, white splashback, marble worktops, a submerged sink, metro tiled splashback, stainless steel appliances and dark hardwood flooring.
Design ideas for a traditional l-shaped open plan kitchen in Philadelphia with recessed-panel cabinets, white cabinets, white splashback, marble worktops, a submerged sink, metro tiled splashback, stainless steel appliances and dark hardwood flooring.

French Blue Photography
www.frenchbluephotography.com
This is an example of a large classic l-shaped kitchen/diner in Houston with a belfast sink, recessed-panel cabinets, white cabinets, quartz worktops, white splashback, stainless steel appliances, dark hardwood flooring, an island and metro tiled splashback.
This is an example of a large classic l-shaped kitchen/diner in Houston with a belfast sink, recessed-panel cabinets, white cabinets, quartz worktops, white splashback, stainless steel appliances, dark hardwood flooring, an island and metro tiled splashback.
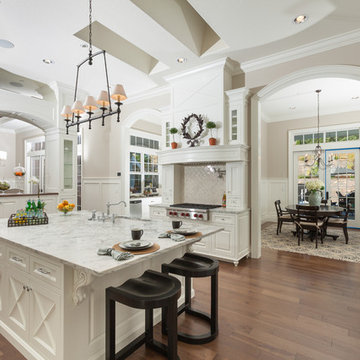
This is an example of a classic u-shaped kitchen/diner in Portland with a submerged sink, raised-panel cabinets, white cabinets, beige splashback, stainless steel appliances and dark hardwood flooring.

The bold and rustic kitchen is large enough to cook and entertain for many guests. The edges of the soapstone counter tops were left unfinished to add to the home's rustic charm.
Interior Design: Megan at M Design and Interiors
Kitchen with Dark Hardwood Flooring Ideas and Designs
7