Kitchen with Dark Hardwood Flooring Ideas and Designs
Refine by:
Budget
Sort by:Popular Today
1 - 13 of 13 photos
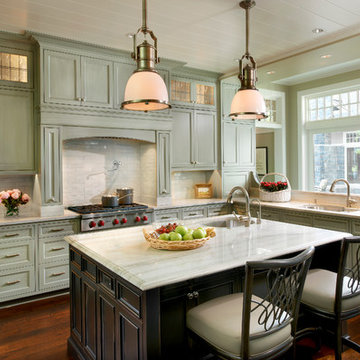
A beautiful, bright non-white kitchen with reclaimed barn wood flooring.
Inspiration for a medium sized country l-shaped kitchen/diner in Chicago with a submerged sink, green cabinets, white splashback, stainless steel appliances, dark hardwood flooring, an island, shaker cabinets, marble worktops and stone tiled splashback.
Inspiration for a medium sized country l-shaped kitchen/diner in Chicago with a submerged sink, green cabinets, white splashback, stainless steel appliances, dark hardwood flooring, an island, shaker cabinets, marble worktops and stone tiled splashback.
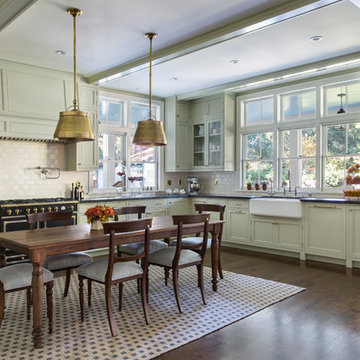
Inspiration for a medium sized traditional l-shaped kitchen/diner in San Francisco with a belfast sink, recessed-panel cabinets, green cabinets, white splashback, black appliances, dark hardwood flooring, composite countertops, porcelain splashback, an island and brown floors.
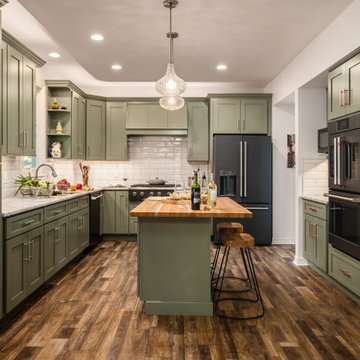
Classic u-shaped kitchen in Columbus with a submerged sink, shaker cabinets, green cabinets, white splashback, metro tiled splashback, black appliances, dark hardwood flooring, an island, brown floors and white worktops.
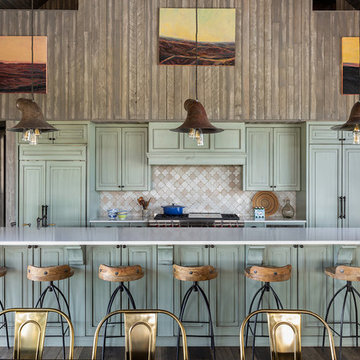
Located on a large farm in southern Wisconsin, this family retreat focuses on the creation of large entertainment spaces for family gatherings. The main volume of the house is comprised of one space, combining the kitchen, dining, living area and custom bar. All spaces can be enjoyed within a new custom timber frame, reminiscent of local agrarian structures. In the rear of the house, a full size ice rink is situated under an open-air steel structure for full enjoyment throughout the long Wisconsin winter. A large pool terrace and game room round out the entertain spaces of the home.
Photography by Reagen Taylor

Färdigt projekt:
Här är ett kök med mycket fönster och då man ville bevara ljusinsläppet valde man att inte ha några överskåp. Porslinho med bänkskiva i furu målad med svart linoljemålad. Profilerad framkant i så kallad gubbnäsa.
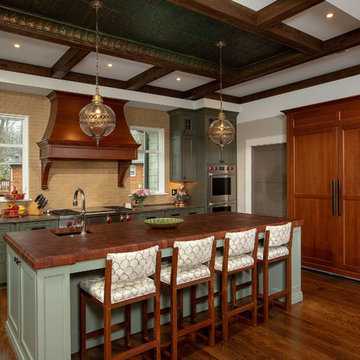
The finishing touches for this Kitchen include custom made stools with hand-painted fabric; a tin ceiling, glazed brick back splash, and Bevelo pendants. The large wood armoire is actually the paneled Sub-Zero refrigerator and freezer towers.

Scott Hargis Photography
Design ideas for a victorian kitchen in San Francisco with a submerged sink, shaker cabinets, green cabinets, wood worktops, white splashback, metro tiled splashback, stainless steel appliances, dark hardwood flooring and an island.
Design ideas for a victorian kitchen in San Francisco with a submerged sink, shaker cabinets, green cabinets, wood worktops, white splashback, metro tiled splashback, stainless steel appliances, dark hardwood flooring and an island.
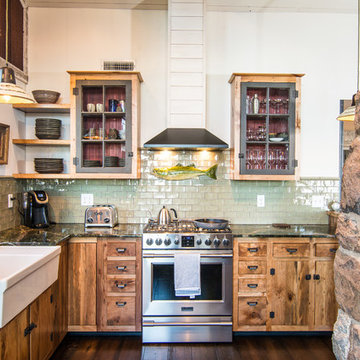
Rustic l-shaped kitchen in Baltimore with a belfast sink, glass-front cabinets, medium wood cabinets, green splashback, metro tiled splashback, stainless steel appliances, dark hardwood flooring, no island, brown floors and multicoloured worktops.
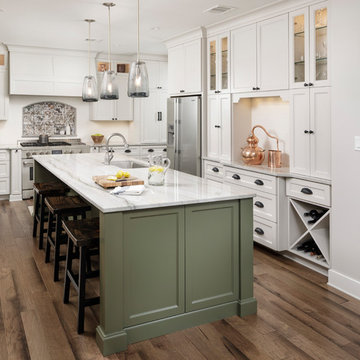
This is an example of a classic kitchen in Houston with a submerged sink, shaker cabinets, beige cabinets, white splashback, stainless steel appliances, dark hardwood flooring, an island, brown floors and grey worktops.
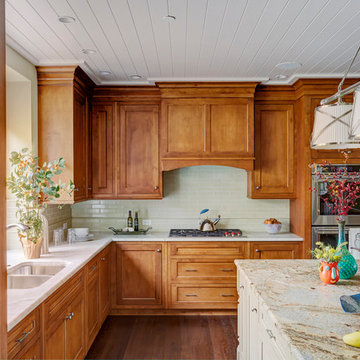
Photo of a traditional l-shaped kitchen in Chicago with a double-bowl sink, shaker cabinets, medium wood cabinets, green splashback, metro tiled splashback, stainless steel appliances, dark hardwood flooring, an island, brown floors and white worktops.
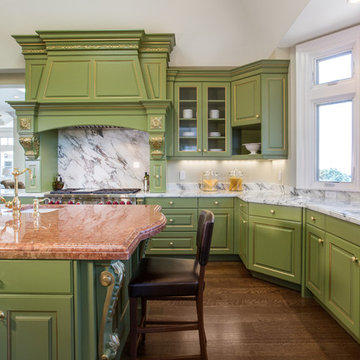
Scot Zimmerman
Design ideas for a traditional u-shaped kitchen in San Francisco with raised-panel cabinets, green cabinets, white splashback, stainless steel appliances, dark hardwood flooring and an island.
Design ideas for a traditional u-shaped kitchen in San Francisco with raised-panel cabinets, green cabinets, white splashback, stainless steel appliances, dark hardwood flooring and an island.
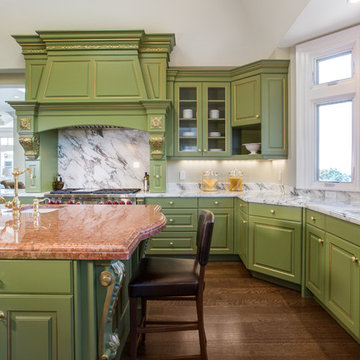
A breathtaking city, bay and mountain view over take the senses as one enters the regal estate of this Woodside California home. At apx 17,000 square feet the exterior of the home boasts beautiful hand selected stone quarry material, custom blended slate roofing with pre aged copper rain gutters and downspouts. Every inch of the exterior one finds intricate timeless details. As one enters the main foyer a grand marble staircase welcomes them, while an ornate metal with gold-leaf laced railing outlines the staircase. A high performance chef’s kitchen waits at one wing while separate living quarters are down the other. A private elevator in the heart of the home serves as a second means of arriving from floor to floor. The properties vanishing edge pool serves its viewer with breathtaking views while a pool house with separate guest quarters are just feet away. This regal estate boasts a new level of luxurious living built by Markay Johnson Construction.
Builder: Markay Johnson Construction
visit: www.mjconstruction.com
Photographer: Scot Zimmerman
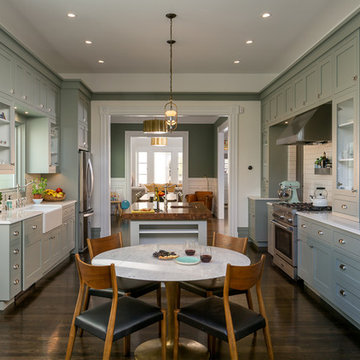
Scott Hargis Photography
Inspiration for a victorian enclosed kitchen in San Francisco with a belfast sink, shaker cabinets, white splashback, metro tiled splashback, stainless steel appliances, dark hardwood flooring, an island and green cabinets.
Inspiration for a victorian enclosed kitchen in San Francisco with a belfast sink, shaker cabinets, white splashback, metro tiled splashback, stainless steel appliances, dark hardwood flooring, an island and green cabinets.
Kitchen with Dark Hardwood Flooring Ideas and Designs
1