Kitchen with Dark Hardwood Flooring Ideas and Designs
Refine by:
Budget
Sort by:Popular Today
1 - 20 of 335 photos
Item 1 of 4

Photos by Project Focus Photography
Expansive traditional u-shaped enclosed kitchen in Tampa with a submerged sink, white cabinets, engineered stone countertops, white splashback, mosaic tiled splashback, integrated appliances, dark hardwood flooring, an island, white worktops, shaker cabinets and grey floors.
Expansive traditional u-shaped enclosed kitchen in Tampa with a submerged sink, white cabinets, engineered stone countertops, white splashback, mosaic tiled splashback, integrated appliances, dark hardwood flooring, an island, white worktops, shaker cabinets and grey floors.
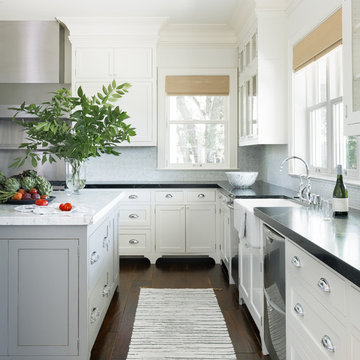
This is an example of a farmhouse l-shaped kitchen in San Francisco with an island, a belfast sink, shaker cabinets, white cabinets, grey splashback, stainless steel appliances and dark hardwood flooring.
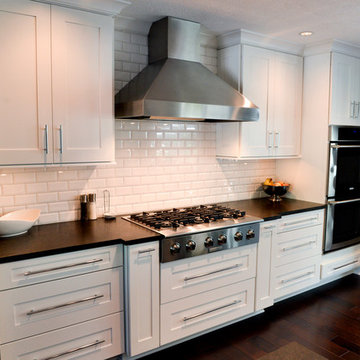
Darren Sinnett
Design ideas for a traditional kitchen in Cleveland with a built-in sink, recessed-panel cabinets, white splashback, ceramic splashback, stainless steel appliances, dark hardwood flooring and an island.
Design ideas for a traditional kitchen in Cleveland with a built-in sink, recessed-panel cabinets, white splashback, ceramic splashback, stainless steel appliances, dark hardwood flooring and an island.
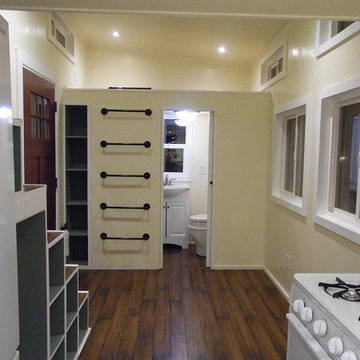
Completed Tiny Home ready for Delivery.
Photo of a small classic u-shaped open plan kitchen in Houston with a built-in sink, raised-panel cabinets, white cabinets, white appliances, dark hardwood flooring, no island, brown floors and beige worktops.
Photo of a small classic u-shaped open plan kitchen in Houston with a built-in sink, raised-panel cabinets, white cabinets, white appliances, dark hardwood flooring, no island, brown floors and beige worktops.
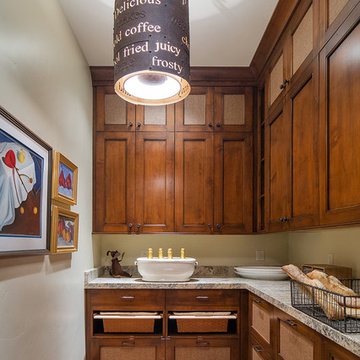
Butler's Pantry built by Utah home builder, Cameo Homes Inc.
Photo of a rustic l-shaped kitchen pantry in Salt Lake City with recessed-panel cabinets, dark wood cabinets and dark hardwood flooring.
Photo of a rustic l-shaped kitchen pantry in Salt Lake City with recessed-panel cabinets, dark wood cabinets and dark hardwood flooring.
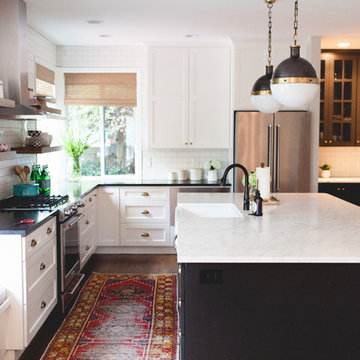
Photo of a classic u-shaped kitchen in New York with a belfast sink, shaker cabinets, white cabinets, white splashback, metro tiled splashback, stainless steel appliances, dark hardwood flooring and an island.
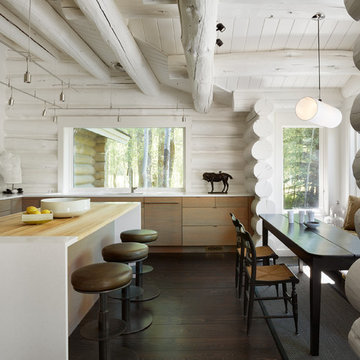
Matthew Millman
Inspiration for a rustic kitchen/diner in Other with a submerged sink, flat-panel cabinets, medium wood cabinets, dark hardwood flooring and an island.
Inspiration for a rustic kitchen/diner in Other with a submerged sink, flat-panel cabinets, medium wood cabinets, dark hardwood flooring and an island.
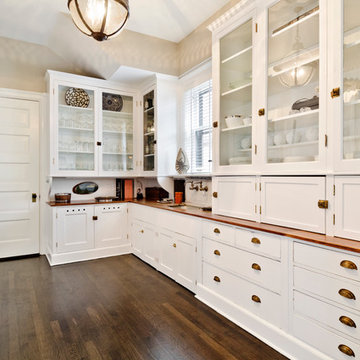
Allison Schatz
Inspiration for a small contemporary single-wall enclosed kitchen in Chicago with glass-front cabinets, white cabinets, wood worktops, a single-bowl sink, dark hardwood flooring and brown floors.
Inspiration for a small contemporary single-wall enclosed kitchen in Chicago with glass-front cabinets, white cabinets, wood worktops, a single-bowl sink, dark hardwood flooring and brown floors.
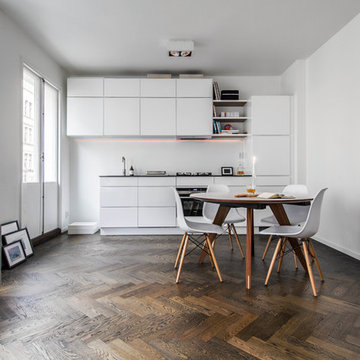
BOUGER - Jules van Helvoort
Medium sized scandinavian single-wall kitchen/diner in Stockholm with flat-panel cabinets, white cabinets, laminate countertops, dark hardwood flooring and no island.
Medium sized scandinavian single-wall kitchen/diner in Stockholm with flat-panel cabinets, white cabinets, laminate countertops, dark hardwood flooring and no island.
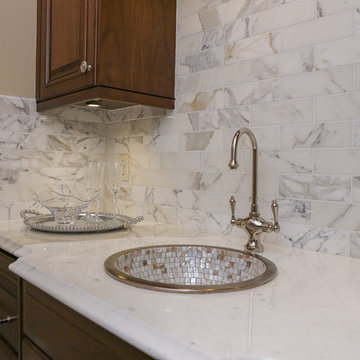
Designed by Melodie Durham of Durham Designs & Consulting, LLC. Photo by Livengood Photographs [www.livengoodphotographs.com/design].
Expansive traditional single-wall enclosed kitchen in Charlotte with a built-in sink, raised-panel cabinets, dark wood cabinets, marble worktops, multi-coloured splashback, stone tiled splashback, integrated appliances, dark hardwood flooring and no island.
Expansive traditional single-wall enclosed kitchen in Charlotte with a built-in sink, raised-panel cabinets, dark wood cabinets, marble worktops, multi-coloured splashback, stone tiled splashback, integrated appliances, dark hardwood flooring and no island.
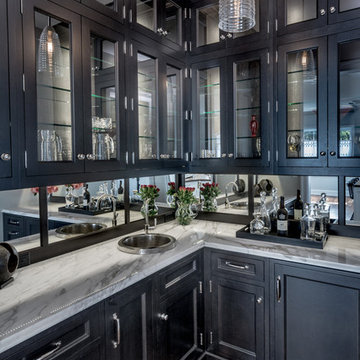
Photo of a large classic l-shaped kitchen/diner in St Louis with a built-in sink, glass-front cabinets, black cabinets, marble worktops, mirror splashback, integrated appliances, dark hardwood flooring and an island.
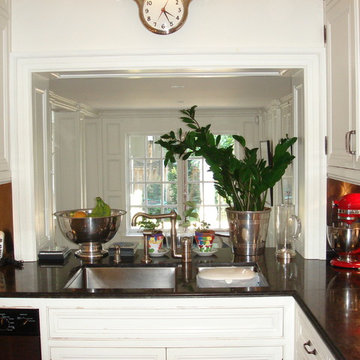
pass through kitchen, granite counter top, stainless steel back splash, Heintzman Sanborn
Large classic u-shaped kitchen/diner in Toronto with a double-bowl sink, recessed-panel cabinets, white cabinets, marble worktops, metallic splashback, dark hardwood flooring and an island.
Large classic u-shaped kitchen/diner in Toronto with a double-bowl sink, recessed-panel cabinets, white cabinets, marble worktops, metallic splashback, dark hardwood flooring and an island.
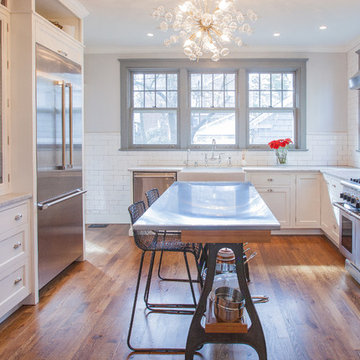
Photo of a classic grey and white l-shaped enclosed kitchen in DC Metro with a belfast sink, beaded cabinets, white cabinets, marble worktops, metro tiled splashback, white splashback, stainless steel appliances and dark hardwood flooring.
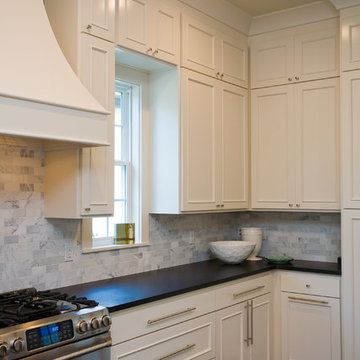
Traditional single-wall open plan kitchen in New Orleans with recessed-panel cabinets, white cabinets, white splashback, stone tiled splashback, stainless steel appliances, dark hardwood flooring and an island.
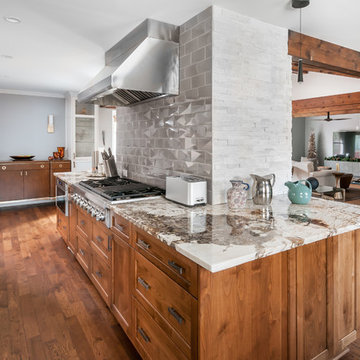
Five stars isn’t enough! Our project was to reconfigure and update the main floor of a house we recently purchased that was built in 1961. We wanted to maintain some of the unique feeling it originally had but bring it up-to-date and eliminate the closed-in rooms and downright weird layout that was the result of multiple, partial remodeling projects. We began with a long wishlist of changes which also required replacement of very antiquated plumbing, electrical wiring and HVAC. We even found a fireplace that had been walled in and needed major re-construction. Many other aspects and details on this incredible list we made included an all new kitchen layout, converting a bedroom into a master closet, adding new half-bath, completely rebuilding the master bath, and adding stone, tile and custom built cabinetry. Our design plans included many fixtures and details that we specified and required professional installation and careful handling. Innovative helped us make reasonable decisions. Their skilled staff took us through a design process that made sense. There were many questions and all were answered with sincere conversation and positive – innovation – on how we could achieve our goals. Innovative provided us with professional consultants, who listened and were courteous and creative, with solid knowledge and informative judgement. When they didn’t have an answer, they did the research. They developed a comprehensive project plan that exceeded our expectations. Every item on our long list was checked-off. All agreed on work was fulfilled and they completed all this in just under four months. Innovative took care of putting together a team of skilled professional specialists who were all dedicated to make everything right. Engineering, construction, supervision, and I cannot even begin to describe how much thanks we have for the demolition crew! Our multiple, detailed project designs from Raul and professional design advice from Mindy and the connections she recommended are all of the best quality. Diego Jr., Trevor and his team kept everything on track and neat and tidy every single day and Diego Sr., Mark, Ismael, Albert, Santiago and team are true craftsmen who follow-up and make the most minuscule woodworking details perfect. The cabinets by Tim and electrical work and installation of fixtures by Kemchan Harrilal-BB and Navindra Doolratram, and Augustine and his crew on tile and stone work – all perfection. Aisling and the office crew were always responsive to our calls and requests. And of course Clark and Eric who oversaw everything and gave us the best of the best! Apologies if we didn’t get everyone on this list – you’re all great! Thank you for your hard work and dedication. We can’t thank you enough Innovative Construction – we kind of want to do it again!
Dave Hallman & Matt DeGraffenreid

Kitchen Size: 14 Ft. x 15 1/2 Ft.
Island Size: 98" x 44"
Wood Floor: Stang-Lund Forde 5” walnut hard wax oil finish
Tile Backsplash: Here is a link to the exact tile and color: http://encoreceramics.com/product/silver-crackle-glaze/
•2014 MN ASID Awards: First Place Kitchens
•2013 Minnesota NKBA Awards: First Place Medium Kitchens
•Photography by Andrea Rugg

Hand scraped hardwood floor. Marble counter tops, traditional kitchen, crackle ceramic subway tile, farmhouse sink
This is an example of a medium sized traditional kitchen in San Francisco with a belfast sink, stainless steel appliances, dark hardwood flooring, white worktops, shaker cabinets and white cabinets.
This is an example of a medium sized traditional kitchen in San Francisco with a belfast sink, stainless steel appliances, dark hardwood flooring, white worktops, shaker cabinets and white cabinets.

Inspiration for a classic kitchen/diner in Minneapolis with stainless steel appliances, marble worktops, white cabinets, grey splashback, stone tiled splashback, a submerged sink, recessed-panel cabinets, dark hardwood flooring and white worktops.

Inspiration for a classic kitchen in Boston with a submerged sink, shaker cabinets, white cabinets, blue splashback, glass tiled splashback, stainless steel appliances and dark hardwood flooring.

Linda Oyama Bryan, photographer
Raised panel, white cabinet kitchen with oversize island, hand hewn ceiling beams, apron front farmhouse sink and calcutta gold countertops. Dark, distressed hardwood floors. Two pendant lights. Cabinet style range hood.
Kitchen with Dark Hardwood Flooring Ideas and Designs
1