Kitchen
Sort by:Popular Today
1 - 20 of 5,906 photos

This beautiful French Provincial home is set on 10 acres, nestled perfectly in the oak trees. The original home was built in 1974 and had two large additions added; a great room in 1990 and a main floor master suite in 2001. This was my dream project: a full gut renovation of the entire 4,300 square foot home! I contracted the project myself, and we finished the interior remodel in just six months. The exterior received complete attention as well. The 1970s mottled brown brick went white to completely transform the look from dated to classic French. Inside, walls were removed and doorways widened to create an open floor plan that functions so well for everyday living as well as entertaining. The white walls and white trim make everything new, fresh and bright. It is so rewarding to see something old transformed into something new, more beautiful and more functional.

Waste, recycle and compost bins, one of Pedini's many integrated accessories.
Design ideas for a medium sized contemporary l-shaped kitchen pantry in San Francisco with a single-bowl sink, flat-panel cabinets, dark wood cabinets, engineered stone countertops, grey splashback, porcelain splashback, porcelain flooring and an island.
Design ideas for a medium sized contemporary l-shaped kitchen pantry in San Francisco with a single-bowl sink, flat-panel cabinets, dark wood cabinets, engineered stone countertops, grey splashback, porcelain splashback, porcelain flooring and an island.

Modern mix of natural wood and laminate finish for kitchen diner. Appliances include wall mounted angled extractor and built-in ovens.
Inspiration for a medium sized modern u-shaped kitchen/diner in London with a single-bowl sink, flat-panel cabinets, dark wood cabinets, composite countertops, stainless steel appliances, ceramic flooring and an island.
Inspiration for a medium sized modern u-shaped kitchen/diner in London with a single-bowl sink, flat-panel cabinets, dark wood cabinets, composite countertops, stainless steel appliances, ceramic flooring and an island.

This kitchen was designed by Sarah Robertsonof Studio Dearborn for the House Beautiful Whole Home Concept House 2020 in Denver, Colorado. Photos Adam Macchia. For more information, you may visit our website at www.studiodearborn.com or email us at info@studiodearborn.com.

Photo of a rustic kitchen in Denver with a single-bowl sink, dark wood cabinets, brown splashback, stainless steel appliances, dark hardwood flooring, an island, brown floors, brown worktops and shaker cabinets.
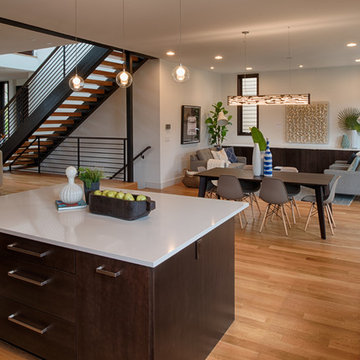
Large contemporary l-shaped open plan kitchen in Seattle with a single-bowl sink, flat-panel cabinets, dark wood cabinets, engineered stone countertops, brown splashback, ceramic splashback, stainless steel appliances, dark hardwood flooring and an island.
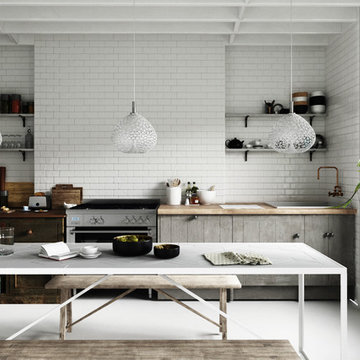
Colony Pendant looks amazing in any context. Whether it's a 5 star restaurant or a country kitchen like this beauty!
Medium sized contemporary single-wall kitchen/diner in Wellington with a single-bowl sink, dark wood cabinets, wood worktops, white splashback, ceramic splashback, stainless steel appliances and ceramic flooring.
Medium sized contemporary single-wall kitchen/diner in Wellington with a single-bowl sink, dark wood cabinets, wood worktops, white splashback, ceramic splashback, stainless steel appliances and ceramic flooring.
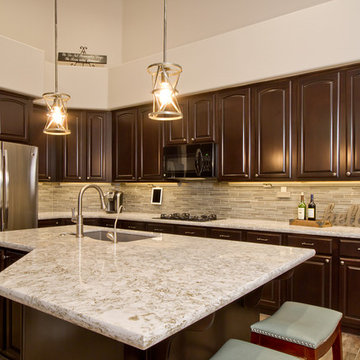
Davis Design Group, Taube Photography
Inspiration for a large classic l-shaped kitchen/diner in Phoenix with a single-bowl sink, raised-panel cabinets, dark wood cabinets, granite worktops, beige splashback, glass tiled splashback, stainless steel appliances, medium hardwood flooring, an island and brown floors.
Inspiration for a large classic l-shaped kitchen/diner in Phoenix with a single-bowl sink, raised-panel cabinets, dark wood cabinets, granite worktops, beige splashback, glass tiled splashback, stainless steel appliances, medium hardwood flooring, an island and brown floors.

Basement kitchenette and bathroom with dark cabinets and light granite counter tops. The kitchenette is the perfect addition right off the homeowner's TV room. The small bathroom features a nice tiled open shower.
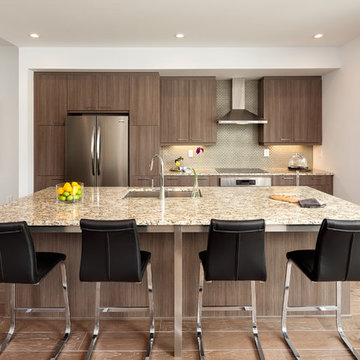
Medium sized traditional galley kitchen in Atlanta with a single-bowl sink, flat-panel cabinets, dark wood cabinets, granite worktops, grey splashback, glass tiled splashback, stainless steel appliances, medium hardwood flooring and an island.

This custom, high-performance home was designed and built to a LEED for Homes Platinum rating, the highest rating given to homes when certified by the US Green Building Council. The house has been laid out to take maximum advantage of both passive and active solar energy, natural ventilation, low impact and recyclable materials, high efficiency lighting and controls, in a structure that is very simple and economical to build. The envelope of the house is designed to require a minimum amount of energy in order to live and use the home based on the lifestyle of the occupants. The home will have an innovative HVAC system that has been recently developed by engineers from the University of Illinois which uses considerably less energy than a conventional heating and cooling system and provides extremely high indoor air quality utilizing a CERV (conditioned energy recovery ventilation system) combined with a cost effective installation.
Lawrence Smith
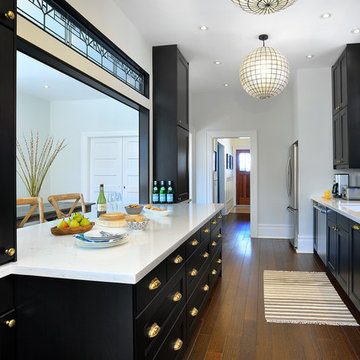
Getting creative with IKEA cabinets can be a challenge. We made these big-box standard items look custom with some smart planning and by adding gorgeous brushed antique English brass hardware.
Photo Credit: http://arnalpix.com/

This is an example of a classic l-shaped enclosed kitchen in DC Metro with a single-bowl sink, dark wood cabinets and black appliances.

Ziger/Snead Architects with Jenkins Baer Associates
Photography by Alain Jaramillo
Photo of a contemporary galley kitchen in Baltimore with a single-bowl sink, flat-panel cabinets, dark wood cabinets, metallic splashback, metal splashback and integrated appliances.
Photo of a contemporary galley kitchen in Baltimore with a single-bowl sink, flat-panel cabinets, dark wood cabinets, metallic splashback, metal splashback and integrated appliances.
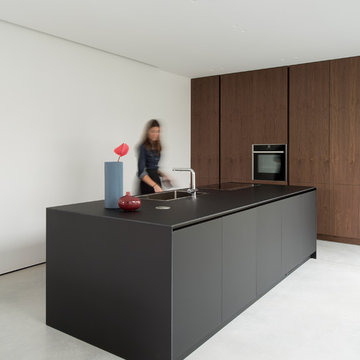
Photo of a modern kitchen in Venice with a single-bowl sink, flat-panel cabinets, dark wood cabinets, black appliances, an island, grey floors and black worktops.

Medium sized retro u-shaped kitchen/diner in Sacramento with a single-bowl sink, flat-panel cabinets, dark wood cabinets, engineered stone countertops, white splashback, ceramic splashback, stainless steel appliances, porcelain flooring, a breakfast bar, white floors, white worktops and exposed beams.
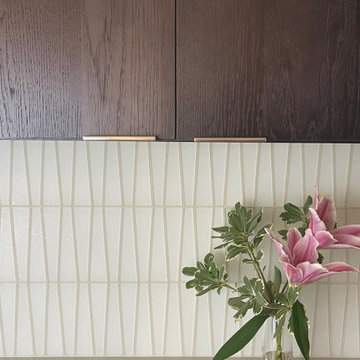
Design ideas for a small contemporary u-shaped kitchen/diner in Portland with a single-bowl sink, flat-panel cabinets, dark wood cabinets, engineered stone countertops, white splashback, glass tiled splashback, stainless steel appliances, lino flooring, an island, grey floors and white worktops.

Custom kitchen design featuring a mix of flat panel cabinetry in a dark stained oak and SW Origami white paint. The countertops are a honed quartz meant to resemble concrete, while the backsplash is a slab of natural quartzite with a polished finish. A locally crafted custom dining table is made from oak and stained a bit lighter than the cabinetry, but darker than the plain sawn oak floors. The artwork was sourced locally through Haen Gallery in Asheville. A pendant from Hubbardton Forge hangs over the dining table.

Interior Designer Rebecca Robeson created a Kitchen her client would want to come home to. With a nod to the Industrial, Rebecca's goal was to turn the outdated, oak cabinet kitchen, into a hip, modern space reflecting the homeowners LOVE FOR THE LOFT! Paul Anderson from Exquisite Kitchen Design worked closely with the team at Robeson Design on Rebecca’s vision to insure every detail was built to perfection. Custom cabinets of ...... include luxury features such as live edge curly maple shelves above the sink, hand forged steel kick-plates to the floor, touch latch drawers and easy close hinges... just to name a few. To highlight it all, individually lit drawers and cabinets activate upon opening. The marble countertops rest below the used brick veneer as both wrap around to the Home Bar.
Earthwood Custom Remodeling, Inc.
Exquisite Kitchen Design
Rocky Mountain Hardware
Tech Lighting - Black Whale Lighting
Photos by Ryan Garvin Photography
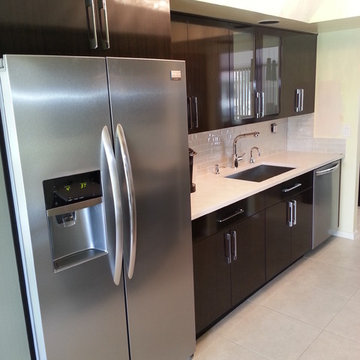
Concept Kitchen and Bath, Boca Raton, FL
Kitchen Designer: Neil Mackinnon
Inspiration for a small modern galley kitchen in Miami with a single-bowl sink, flat-panel cabinets, dark wood cabinets, engineered stone countertops, beige splashback, glass tiled splashback, stainless steel appliances and no island.
Inspiration for a small modern galley kitchen in Miami with a single-bowl sink, flat-panel cabinets, dark wood cabinets, engineered stone countertops, beige splashback, glass tiled splashback, stainless steel appliances and no island.
1