Kitchen with Dark Wood Cabinets and Cement Tile Splashback Ideas and Designs
Refine by:
Budget
Sort by:Popular Today
1 - 20 of 861 photos
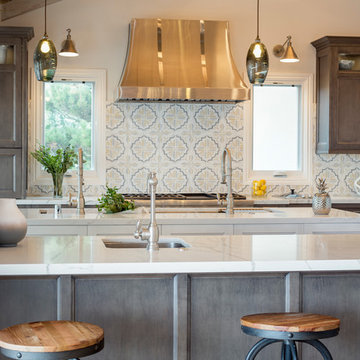
Inspiration for a large rural u-shaped open plan kitchen in Los Angeles with a submerged sink, recessed-panel cabinets, dark wood cabinets, quartz worktops, multi-coloured splashback, cement tile splashback, stainless steel appliances, medium hardwood flooring, an island and brown floors.

Open concept small but updated kitchen. With drawer refrigerator and freezer on island.
Photo of a small galley kitchen in Phoenix with a submerged sink, shaker cabinets, dark wood cabinets, engineered stone countertops, multi-coloured splashback, cement tile splashback, stainless steel appliances, brick flooring, an island, beige worktops and a wood ceiling.
Photo of a small galley kitchen in Phoenix with a submerged sink, shaker cabinets, dark wood cabinets, engineered stone countertops, multi-coloured splashback, cement tile splashback, stainless steel appliances, brick flooring, an island, beige worktops and a wood ceiling.
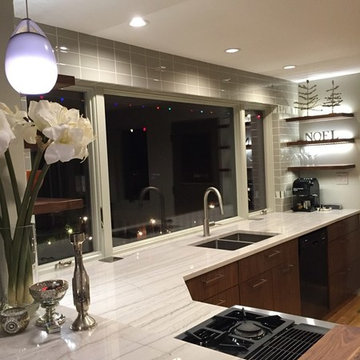
Judith Wright
Large retro u-shaped kitchen/diner in Seattle with a submerged sink, flat-panel cabinets, dark wood cabinets, quartz worktops, grey splashback, cement tile splashback, stainless steel appliances, medium hardwood flooring and no island.
Large retro u-shaped kitchen/diner in Seattle with a submerged sink, flat-panel cabinets, dark wood cabinets, quartz worktops, grey splashback, cement tile splashback, stainless steel appliances, medium hardwood flooring and no island.
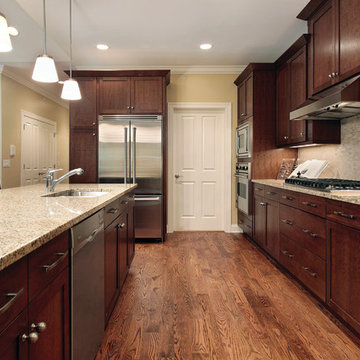
Medium sized classic l-shaped enclosed kitchen in Chicago with a double-bowl sink, shaker cabinets, dark wood cabinets, granite worktops, multi-coloured splashback, cement tile splashback, stainless steel appliances, dark hardwood flooring and an island.

Medium sized urban u-shaped kitchen/diner in Other with a submerged sink, shaker cabinets, dark wood cabinets, quartz worktops, white splashback, cement tile splashback, coloured appliances, lino flooring and a breakfast bar.

A narrow galley kitchen with glass extension at the rear. The glass extension is created from slim aluminium sliding doors with a structural glass roof above. The glass extension provides lots of natural light into the terrace home which has no side windows. A further frameless glass rooflight further into the kitchen extension adds more light.

Marilyn Peryer Style House Photography
Large midcentury l-shaped kitchen/diner in Raleigh with a single-bowl sink, flat-panel cabinets, dark wood cabinets, engineered stone countertops, orange splashback, cement tile splashback, stainless steel appliances, cork flooring, a breakfast bar, beige floors and white worktops.
Large midcentury l-shaped kitchen/diner in Raleigh with a single-bowl sink, flat-panel cabinets, dark wood cabinets, engineered stone countertops, orange splashback, cement tile splashback, stainless steel appliances, cork flooring, a breakfast bar, beige floors and white worktops.
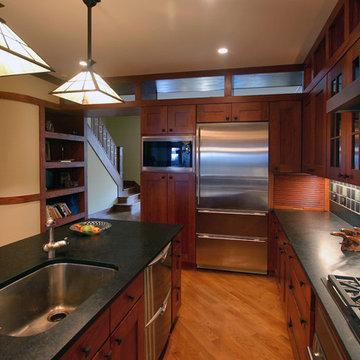
This is an example of a classic l-shaped kitchen/diner in Boston with a submerged sink, shaker cabinets, dark wood cabinets, soapstone worktops, grey splashback, cement tile splashback, stainless steel appliances, medium hardwood flooring and an island.

This 7,500 square feet home, situated on a waterfront site in Sag Harbor, New York, was designed as a shared vacation home for four brothers and their families. A collaborative effort between the clients and Cecil Baker + Partners yielded a contemporary home that pays homage to the Eastern Long Island vernacular.
The home is composed of three distinct volumes that step back from one another to optimize both the water view and privacy. The two outer wings take on familiar cedar-clad, pitched roof geometry while the central three-story glass box links them together and anchors the home. The two car garage, with a private living space above, projects from the main house via a breezeway, defining a private garden.
The interior of the home integrates warm, tactile materials and clean modern lines. The use of full-height windows, floor-to-ceiling glass curtain wall, and an operable overhead glass door creates an indoor-outdoor living experience and floods the home with natural light. The subtle choreography of the interior space lends flexibility to the Client for both social and private uses of the home.
The first floor contains an open plan for the kitchen, living room, dining area and sunroom, and the second floor includes two full master suites facing the bay, a guest room with spectacular water views, and a children's room that overlooks the garden. The fully finished basement holds a large playroom, a gym, a full spa bath and a wine cellar. In addition, views in all directions are unobstructed from a third floor roof terrace.
Michael Grimm Photography
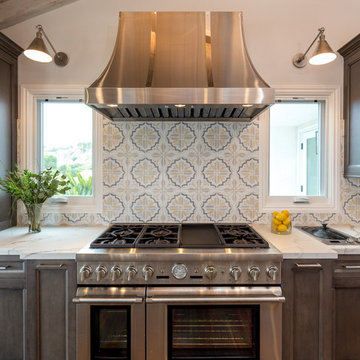
Design ideas for a large farmhouse galley open plan kitchen in Los Angeles with engineered stone countertops, multi-coloured splashback, stainless steel appliances, medium hardwood flooring, multiple islands, a submerged sink, raised-panel cabinets, dark wood cabinets, cement tile splashback, brown floors and white worktops.
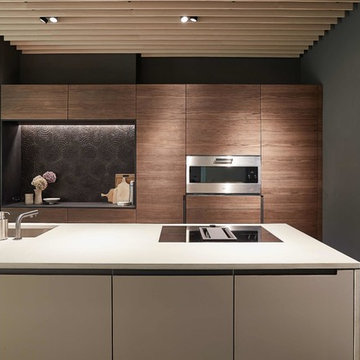
Foto: Beate Armbruster
This is an example of a medium sized contemporary galley kitchen/diner in Stuttgart with a submerged sink, flat-panel cabinets, dark wood cabinets, black splashback, cement tile splashback, stainless steel appliances, an island, grey floors and grey worktops.
This is an example of a medium sized contemporary galley kitchen/diner in Stuttgart with a submerged sink, flat-panel cabinets, dark wood cabinets, black splashback, cement tile splashback, stainless steel appliances, an island, grey floors and grey worktops.
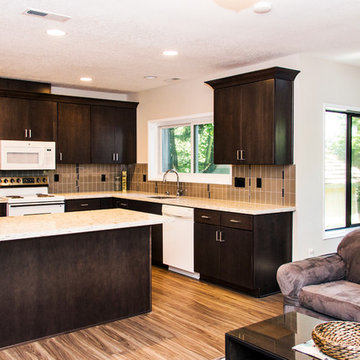
This is an example of a large traditional l-shaped kitchen pantry in Portland with a submerged sink, flat-panel cabinets, dark wood cabinets, engineered stone countertops, beige splashback, cement tile splashback, white appliances, vinyl flooring and an island.
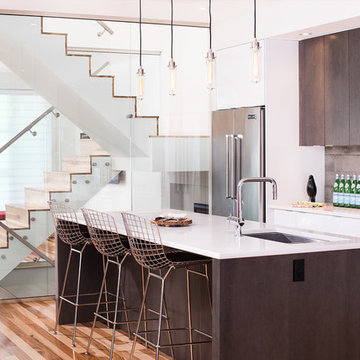
Contemporary galley kitchen/diner in Calgary with a submerged sink, flat-panel cabinets, dark wood cabinets, engineered stone countertops, grey splashback, cement tile splashback, stainless steel appliances, medium hardwood flooring and an island.
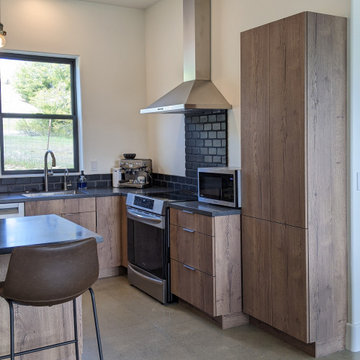
Inspiration for a small retro u-shaped open plan kitchen in San Luis Obispo with a submerged sink, flat-panel cabinets, dark wood cabinets, engineered stone countertops, black splashback, cement tile splashback, stainless steel appliances, concrete flooring, a breakfast bar, grey floors and black worktops.
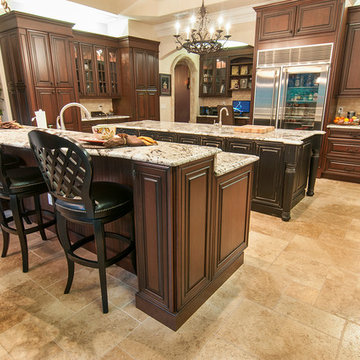
Mark Valentine
This is an example of a large mediterranean u-shaped open plan kitchen in Orlando with a submerged sink, raised-panel cabinets, dark wood cabinets, granite worktops, beige splashback, cement tile splashback, stainless steel appliances, ceramic flooring, an island, beige floors and beige worktops.
This is an example of a large mediterranean u-shaped open plan kitchen in Orlando with a submerged sink, raised-panel cabinets, dark wood cabinets, granite worktops, beige splashback, cement tile splashback, stainless steel appliances, ceramic flooring, an island, beige floors and beige worktops.
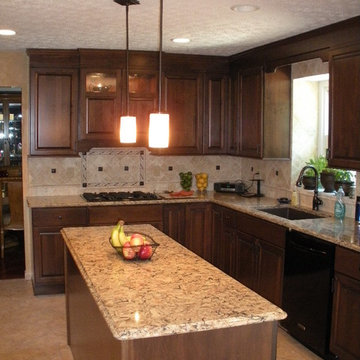
Custom kitchen islands
Inspiration for a medium sized traditional l-shaped kitchen/diner in Cleveland with raised-panel cabinets, granite worktops, cement tile splashback, an island, dark wood cabinets, ceramic flooring, a submerged sink, multi-coloured splashback and black appliances.
Inspiration for a medium sized traditional l-shaped kitchen/diner in Cleveland with raised-panel cabinets, granite worktops, cement tile splashback, an island, dark wood cabinets, ceramic flooring, a submerged sink, multi-coloured splashback and black appliances.
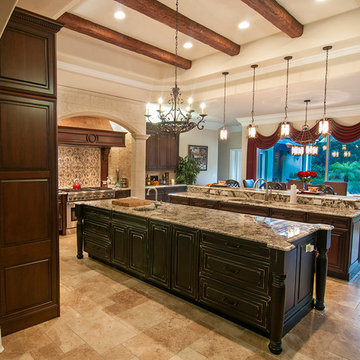
Mark Valentine
Large mediterranean u-shaped open plan kitchen in Orlando with a submerged sink, raised-panel cabinets, dark wood cabinets, granite worktops, beige splashback, cement tile splashback, stainless steel appliances, ceramic flooring, an island, beige floors and beige worktops.
Large mediterranean u-shaped open plan kitchen in Orlando with a submerged sink, raised-panel cabinets, dark wood cabinets, granite worktops, beige splashback, cement tile splashback, stainless steel appliances, ceramic flooring, an island, beige floors and beige worktops.

Inspiration for a medium sized retro l-shaped kitchen/diner in Minneapolis with a submerged sink, flat-panel cabinets, engineered stone countertops, white splashback, cement tile splashback, stainless steel appliances, cement flooring, no island, grey floors, black worktops and dark wood cabinets.

Small urban single-wall kitchen/diner in Columbus with a submerged sink, flat-panel cabinets, dark wood cabinets, concrete worktops, grey splashback, cement tile splashback, black appliances, concrete flooring, white floors and grey worktops.
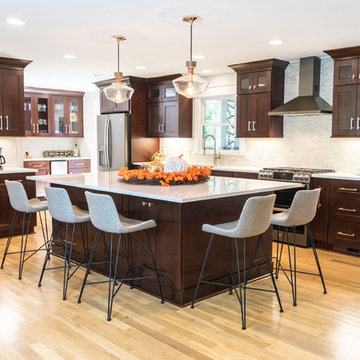
This is an example of a large classic l-shaped kitchen in Atlanta with a submerged sink, shaker cabinets, dark wood cabinets, grey splashback, cement tile splashback, stainless steel appliances, light hardwood flooring, an island, brown floors and white worktops.
Kitchen with Dark Wood Cabinets and Cement Tile Splashback Ideas and Designs
1