Kitchen with Dark Wood Cabinets and Plywood Flooring Ideas and Designs
Refine by:
Budget
Sort by:Popular Today
1 - 20 of 84 photos
Item 1 of 3

リノベーション前のキッチン
和室6帖との間仕切壁を撤去して、一体のLDKにしました。
This is an example of a world-inspired single-wall enclosed kitchen in Other with a submerged sink, flat-panel cabinets, dark wood cabinets, stainless steel worktops, white splashback, tonge and groove splashback, plywood flooring, an island and brown floors.
This is an example of a world-inspired single-wall enclosed kitchen in Other with a submerged sink, flat-panel cabinets, dark wood cabinets, stainless steel worktops, white splashback, tonge and groove splashback, plywood flooring, an island and brown floors.
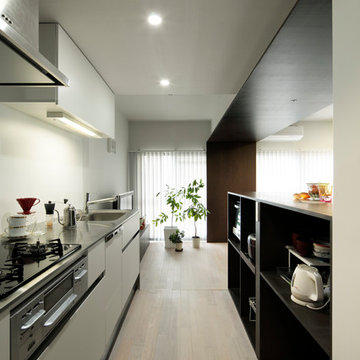
キッチンは既製のシステムキッチンを設置。白いフラットな面材とステンレスの天板のシンプルなものでコストを抑えつつ、ダークブラウンの木製パネルと対照的な白い壁面に溶け込むものを選択しました。
Modern single-wall kitchen in Tokyo with open cabinets, dark wood cabinets, stainless steel worktops, white splashback, black appliances, plywood flooring, no island, beige floors, brown worktops and a single-bowl sink.
Modern single-wall kitchen in Tokyo with open cabinets, dark wood cabinets, stainless steel worktops, white splashback, black appliances, plywood flooring, no island, beige floors, brown worktops and a single-bowl sink.
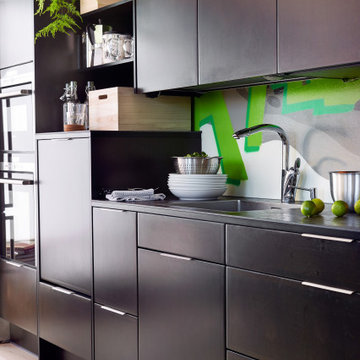
Miinus ecological dark wood veneer kitchen cabinets under a dark ceramic worktop. The lower units to the left of the sink contain a recycling centre and the handle-less wall units above house a drying rack.

ヘリーボーンの壁紙が可愛らしキッチン。収納量の多い造り棚。二つの小さな窓で明るいキッチン空間になりました。
家族との会話を楽しみながら、美味しい料理ができそうな素敵なキッチンです。
Inspiration for a medium sized urban grey and brown single-wall open plan kitchen in Other with flat-panel cabinets, dark wood cabinets, brown splashback, coloured appliances, plywood flooring, a breakfast bar, grey floors, grey worktops and a wallpapered ceiling.
Inspiration for a medium sized urban grey and brown single-wall open plan kitchen in Other with flat-panel cabinets, dark wood cabinets, brown splashback, coloured appliances, plywood flooring, a breakfast bar, grey floors, grey worktops and a wallpapered ceiling.
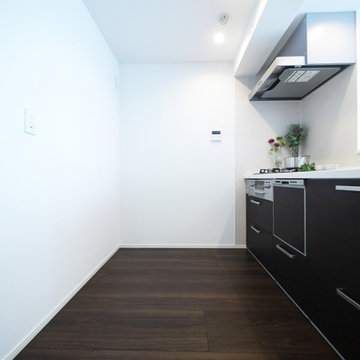
ウォールナットに合わせたダークブラウンのシステムキッチン。
This is an example of a scandi single-wall open plan kitchen in Other with dark wood cabinets, beige splashback, plywood flooring, an island, brown floors, white worktops and a wallpapered ceiling.
This is an example of a scandi single-wall open plan kitchen in Other with dark wood cabinets, beige splashback, plywood flooring, an island, brown floors, white worktops and a wallpapered ceiling.
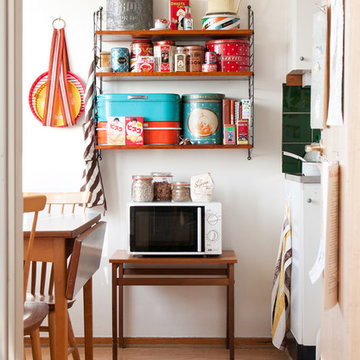
Photo of a small midcentury single-wall enclosed kitchen in Other with open cabinets, dark wood cabinets, plywood flooring and no island.
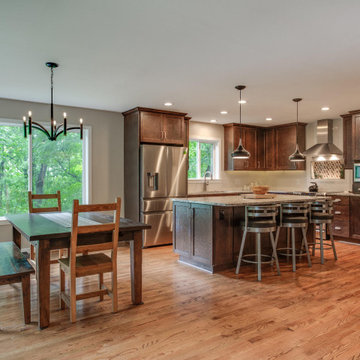
Design ideas for a medium sized traditional u-shaped kitchen pantry in Richmond with an integrated sink, shaker cabinets, dark wood cabinets, quartz worktops, white splashback, metro tiled splashback, stainless steel appliances, plywood flooring, an island, beige floors and multicoloured worktops.
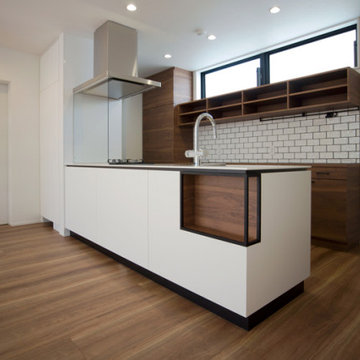
This is an example of a small modern single-wall open plan kitchen in Other with an integrated sink, beaded cabinets, dark wood cabinets, composite countertops, white splashback, tonge and groove splashback, stainless steel appliances, plywood flooring, brown floors, white worktops and a wallpapered ceiling.
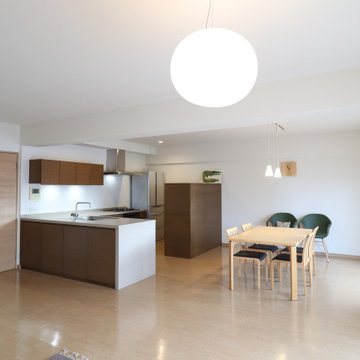
独立キッチンと和室の間仕切りを撤去してひろびろLDKを実現!
This is an example of a scandinavian l-shaped open plan kitchen in Other with dark wood cabinets, composite countertops, white splashback, plywood flooring, brown floors, beige worktops and a wallpapered ceiling.
This is an example of a scandinavian l-shaped open plan kitchen in Other with dark wood cabinets, composite countertops, white splashback, plywood flooring, brown floors, beige worktops and a wallpapered ceiling.
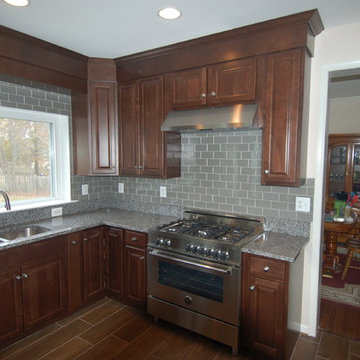
Converted a small, builder grade kitchen into a roomy, smart and well defined space by removing unnecessary closets and partitions
Photo of a medium sized traditional u-shaped kitchen/diner in DC Metro with a submerged sink, shaker cabinets, dark wood cabinets, granite worktops, grey splashback, glass tiled splashback, stainless steel appliances, plywood flooring and a breakfast bar.
Photo of a medium sized traditional u-shaped kitchen/diner in DC Metro with a submerged sink, shaker cabinets, dark wood cabinets, granite worktops, grey splashback, glass tiled splashback, stainless steel appliances, plywood flooring and a breakfast bar.

トクラスのberryをカスタマイズして設置したLDK。
既製品のキッチンや家具をカスタマイズできるのも、木工所を持つ弊社ならではの設計です。
キッチンメーカーでは制作できない部材の制作の対応もしております。
メーカーキッチンの良さを生かしつつ、特殊な使い勝手にも対応いたします。
Design ideas for a large modern single-wall open plan kitchen in Other with a submerged sink, dark wood cabinets, composite countertops, white splashback, integrated appliances, plywood flooring, an island, brown floors, white worktops and a wallpapered ceiling.
Design ideas for a large modern single-wall open plan kitchen in Other with a submerged sink, dark wood cabinets, composite countertops, white splashback, integrated appliances, plywood flooring, an island, brown floors, white worktops and a wallpapered ceiling.

森を眺める家 撮影 岡本公二
Modern single-wall open plan kitchen in Fukuoka with an integrated sink, flat-panel cabinets, dark wood cabinets, stainless steel worktops, brown splashback, wood splashback, stainless steel appliances, plywood flooring, an island and brown floors.
Modern single-wall open plan kitchen in Fukuoka with an integrated sink, flat-panel cabinets, dark wood cabinets, stainless steel worktops, brown splashback, wood splashback, stainless steel appliances, plywood flooring, an island and brown floors.
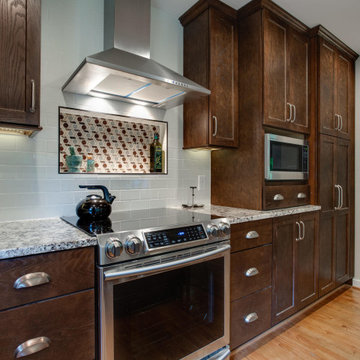
Inspiration for a medium sized classic u-shaped kitchen pantry in Richmond with an integrated sink, shaker cabinets, dark wood cabinets, quartz worktops, white splashback, metro tiled splashback, stainless steel appliances, plywood flooring, an island, beige floors and multicoloured worktops.
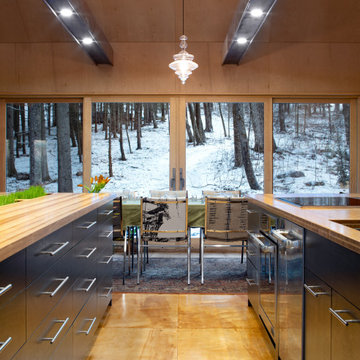
Streamlined kitchen counter. Everything stored under the counter, leaving the head space clean. Large sliding patiodoor invite the outside in.
Inspiration for a medium sized contemporary u-shaped open plan kitchen in Boston with a submerged sink, flat-panel cabinets, dark wood cabinets, wood worktops, stainless steel appliances, plywood flooring, multiple islands, brown floors and brown worktops.
Inspiration for a medium sized contemporary u-shaped open plan kitchen in Boston with a submerged sink, flat-panel cabinets, dark wood cabinets, wood worktops, stainless steel appliances, plywood flooring, multiple islands, brown floors and brown worktops.
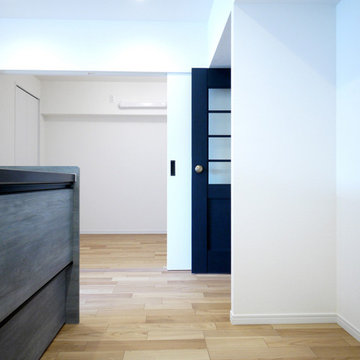
ネイビーのリビング扉が程よいアクセント。
Photo of a rustic single-wall open plan kitchen in Tokyo with dark wood cabinets, composite countertops, white splashback, plywood flooring, an island, beige floors and white worktops.
Photo of a rustic single-wall open plan kitchen in Tokyo with dark wood cabinets, composite countertops, white splashback, plywood flooring, an island, beige floors and white worktops.
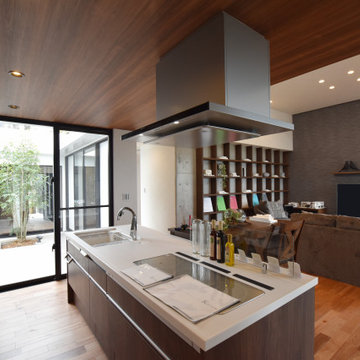
Photo of a modern single-wall open plan kitchen in Other with a submerged sink, beaded cabinets, dark wood cabinets, composite countertops, plywood flooring, an island, brown floors, white worktops and a wallpapered ceiling.
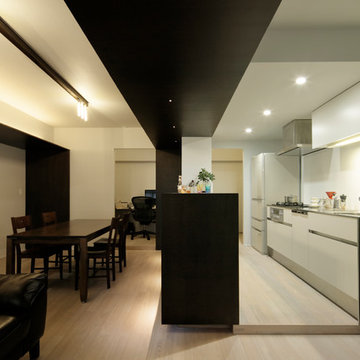
キッチンとライニングの奥に小部屋があり、パントリーとミニ書斎になっています。
Photo of a modern galley open plan kitchen in Tokyo with open cabinets, dark wood cabinets, stainless steel worktops, white splashback, black appliances, plywood flooring, beige floors and brown worktops.
Photo of a modern galley open plan kitchen in Tokyo with open cabinets, dark wood cabinets, stainless steel worktops, white splashback, black appliances, plywood flooring, beige floors and brown worktops.
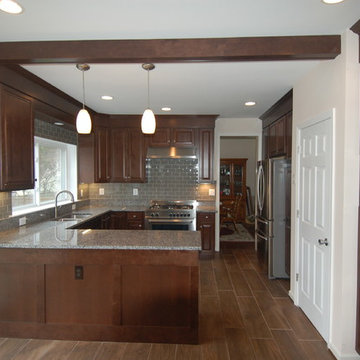
Converted a small, builder grade kitchen into a roomy, smart and well defined space by removing unnecessary closets and partitions
Photo of a medium sized classic u-shaped kitchen/diner in DC Metro with a submerged sink, shaker cabinets, dark wood cabinets, granite worktops, grey splashback, glass tiled splashback, stainless steel appliances, plywood flooring and a breakfast bar.
Photo of a medium sized classic u-shaped kitchen/diner in DC Metro with a submerged sink, shaker cabinets, dark wood cabinets, granite worktops, grey splashback, glass tiled splashback, stainless steel appliances, plywood flooring and a breakfast bar.
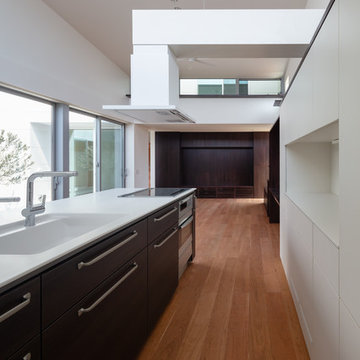
photo by 大沢誠一
This is an example of a modern single-wall open plan kitchen in Other with an integrated sink, flat-panel cabinets, dark wood cabinets, composite countertops, stainless steel appliances, plywood flooring, an island, brown floors and white worktops.
This is an example of a modern single-wall open plan kitchen in Other with an integrated sink, flat-panel cabinets, dark wood cabinets, composite countertops, stainless steel appliances, plywood flooring, an island, brown floors and white worktops.
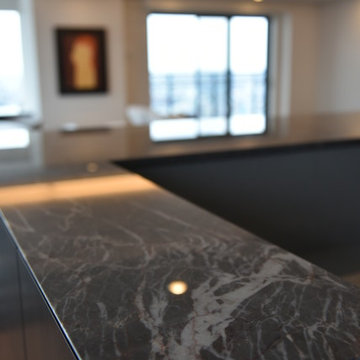
ⓒMasumi Nagashima Design 2018
キッチンカウンター。
天板にはイタリア産大理石を使用しています。
This is an example of a large contemporary l-shaped kitchen in Other with flat-panel cabinets, dark wood cabinets, marble worktops, brown splashback, wood splashback, plywood flooring, no island, brown floors, grey worktops and a submerged sink.
This is an example of a large contemporary l-shaped kitchen in Other with flat-panel cabinets, dark wood cabinets, marble worktops, brown splashback, wood splashback, plywood flooring, no island, brown floors, grey worktops and a submerged sink.
Kitchen with Dark Wood Cabinets and Plywood Flooring Ideas and Designs
1