Kitchen with Dark Wood Cabinets and Slate Flooring Ideas and Designs
Refine by:
Budget
Sort by:Popular Today
1 - 20 of 1,020 photos
Item 1 of 3

Inspiration for a medium sized contemporary open plan kitchen in Los Angeles with a submerged sink, flat-panel cabinets, dark wood cabinets, white splashback, metro tiled splashback, stainless steel appliances, quartz worktops, slate flooring, no island and grey floors.

This kitchen remodel involved the demolition of several intervening rooms to create a large kitchen/family room that now connects directly to the backyard and the pool area. The new raised roof and clerestory help to bring light into the heart of the house and provides views to the surrounding treetops. The kitchen cabinets are by Italian manufacturer Scavolini. The floor is slate, the countertops are granite, and the ceiling is bamboo.
Design Team: Tracy Stone, Donatella Cusma', Sherry Cefali
Engineer: Dave Cefali
Photo by: Lawrence Anderson

Kitchen display in Dreamstyle Remodeling's showroom located at 1460 N Renaissance Blvd in Albuquerque, NM.
Photo of a large rustic galley open plan kitchen in Albuquerque with a submerged sink, beaded cabinets, dark wood cabinets, engineered stone countertops, multi-coloured splashback, matchstick tiled splashback, stainless steel appliances, slate flooring, an island and grey floors.
Photo of a large rustic galley open plan kitchen in Albuquerque with a submerged sink, beaded cabinets, dark wood cabinets, engineered stone countertops, multi-coloured splashback, matchstick tiled splashback, stainless steel appliances, slate flooring, an island and grey floors.

We hired Mu-2 Inc in the fall of 2011 to gut a house we purchased in Georgetown, move all of the rooms in the house around, and then put it back together again. The project started in September and we moved in just prior to Christmas that year (it's a small house, it only took 3 months). Ted and Geoff were amazing to work with. Their work ethic was high - each day they showed up at the same time (early) and they worked a full day each day until the job was complete. We obviously weren't living here at the time but all of our new neighbors were impressed with the regularity of their schedule and told us so. There was great value. Geoff and Ted handled everything from plumbing to wiring - in our house both were completely replaced - to hooking up our new washer and dryer when they arrived. And everything in between. We continue to use them on new projects here long after we moved in. This year they built us a beautiful fence - and it's an 8,000 sq foot lot - that has an awe inspiring rolling gate. I bought overly complicated gate locks on the internet and Ted and Geoff figured them out and made them work. They basically built gates to work with my locks! Currently they are building a deck off our kitchen and two sets of stairs leading down to our patio. We can't recommend them highly enough. You could call us for more details if you like.
Michael & David in Georgetown
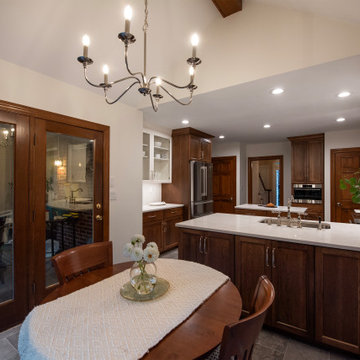
Medium sized traditional kitchen/diner in Louisville with a submerged sink, shaker cabinets, dark wood cabinets, engineered stone countertops, white splashback, engineered quartz splashback, stainless steel appliances, slate flooring, an island, grey floors and white worktops.
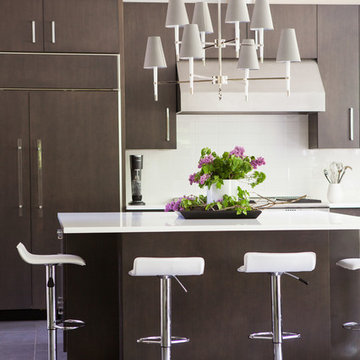
Caryn Bortniker
Design ideas for a medium sized contemporary l-shaped kitchen/diner in New York with flat-panel cabinets, dark wood cabinets, white splashback, integrated appliances, a single-bowl sink, engineered stone countertops, metro tiled splashback, slate flooring and an island.
Design ideas for a medium sized contemporary l-shaped kitchen/diner in New York with flat-panel cabinets, dark wood cabinets, white splashback, integrated appliances, a single-bowl sink, engineered stone countertops, metro tiled splashback, slate flooring and an island.
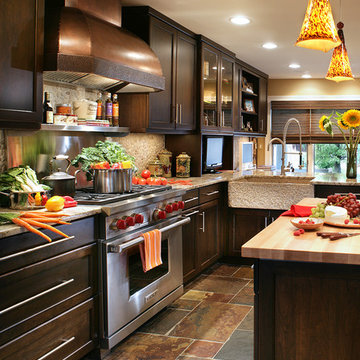
Peter Rymwid
Photo of a medium sized classic kitchen/diner in New York with a belfast sink, shaker cabinets, dark wood cabinets, granite worktops and slate flooring.
Photo of a medium sized classic kitchen/diner in New York with a belfast sink, shaker cabinets, dark wood cabinets, granite worktops and slate flooring.

Photo of a large traditional u-shaped kitchen/diner in Boston with an integrated sink, shaker cabinets, dark wood cabinets, beige splashback, stainless steel appliances, an island, marble worktops, ceramic splashback and slate flooring.

A professional chef's kitchen was designed for hard work. End grain butcher block top on the island, matching Sub-Zero fridge and freezers bookend a 6-burner Wolf range with French top and pot-filler faucet. The sandblasted glass door leads to the chef's pantry. A Blanco stainless steel farm-style sink with deep apron has a KWC dishwashing faucet. Dark brown subway tile covers the walls. The large sliding window allows passing through food to the outdoor kitchen. Caesarstone countertops and teak cabinets with slate floors complete the color palette.
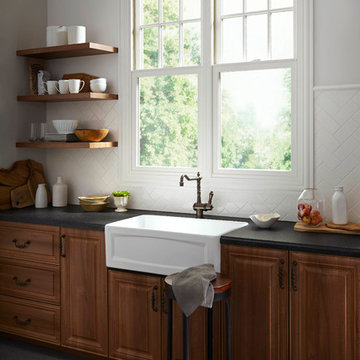
Design ideas for a medium sized rustic single-wall open plan kitchen in Orange County with a belfast sink, raised-panel cabinets, dark wood cabinets, soapstone worktops, white splashback, metro tiled splashback, stainless steel appliances, slate flooring, no island and grey floors.
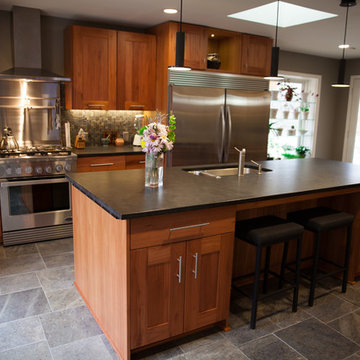
Complete kitchen renovation on mid century modern home
This is an example of a medium sized retro single-wall open plan kitchen in Indianapolis with a double-bowl sink, shaker cabinets, dark wood cabinets, soapstone worktops, grey splashback, stone tiled splashback, stainless steel appliances, slate flooring, an island and grey floors.
This is an example of a medium sized retro single-wall open plan kitchen in Indianapolis with a double-bowl sink, shaker cabinets, dark wood cabinets, soapstone worktops, grey splashback, stone tiled splashback, stainless steel appliances, slate flooring, an island and grey floors.

Photo of a large rustic u-shaped open plan kitchen in San Francisco with shaker cabinets, dark wood cabinets, grey splashback, black appliances, an island, black floors, a submerged sink, engineered stone countertops, matchstick tiled splashback, slate flooring and grey worktops.
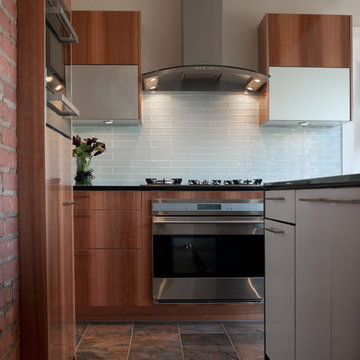
Photo of a large modern l-shaped enclosed kitchen in DC Metro with flat-panel cabinets, dark wood cabinets, engineered stone countertops, blue splashback, ceramic splashback, stainless steel appliances, slate flooring and an island.
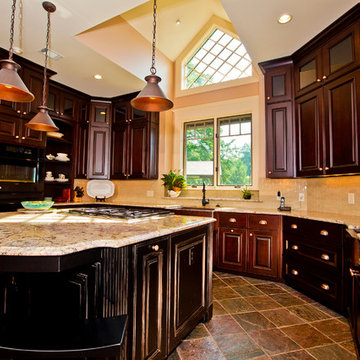
The Maddaluna home was built to very high energy efficiency standards. You can see the Solar panels on the rear elevation. This house's energy bill is less then $100 a month.
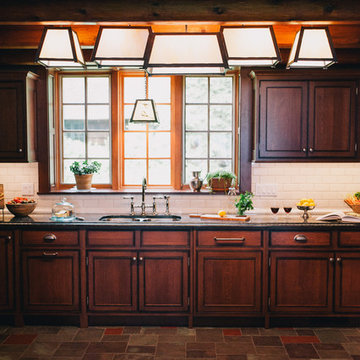
PJN Photography
Design ideas for a large rustic u-shaped kitchen/diner in Boston with no island, beaded cabinets, dark wood cabinets, granite worktops, white splashback, metro tiled splashback, stainless steel appliances, a double-bowl sink and slate flooring.
Design ideas for a large rustic u-shaped kitchen/diner in Boston with no island, beaded cabinets, dark wood cabinets, granite worktops, white splashback, metro tiled splashback, stainless steel appliances, a double-bowl sink and slate flooring.
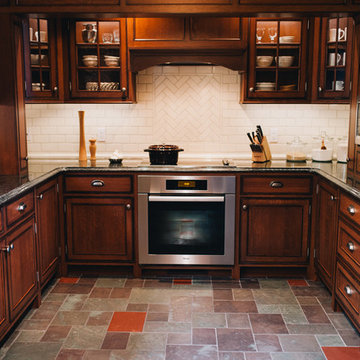
PJN Photography
Design ideas for a large rustic u-shaped kitchen/diner in Boston with no island, beaded cabinets, dark wood cabinets, granite worktops, white splashback, metro tiled splashback, stainless steel appliances, a double-bowl sink and slate flooring.
Design ideas for a large rustic u-shaped kitchen/diner in Boston with no island, beaded cabinets, dark wood cabinets, granite worktops, white splashback, metro tiled splashback, stainless steel appliances, a double-bowl sink and slate flooring.
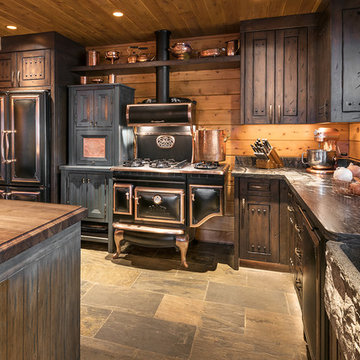
All Cedar Log Cabin the beautiful pines of AZ
Elmira Stove Works appliances
Photos by Mark Boisclair
Photo of a large rustic l-shaped open plan kitchen in Phoenix with a belfast sink, raised-panel cabinets, limestone worktops, wood splashback, black appliances, slate flooring, an island, dark wood cabinets and grey floors.
Photo of a large rustic l-shaped open plan kitchen in Phoenix with a belfast sink, raised-panel cabinets, limestone worktops, wood splashback, black appliances, slate flooring, an island, dark wood cabinets and grey floors.
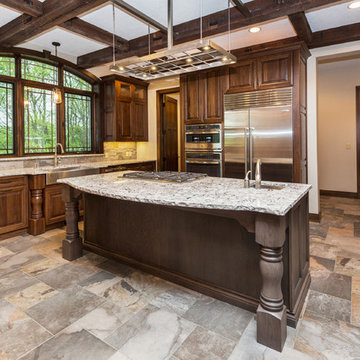
Rustic modern
This is an example of a large retro u-shaped enclosed kitchen in Other with a belfast sink, raised-panel cabinets, dark wood cabinets, engineered stone countertops, beige splashback, stone tiled splashback, stainless steel appliances, slate flooring and an island.
This is an example of a large retro u-shaped enclosed kitchen in Other with a belfast sink, raised-panel cabinets, dark wood cabinets, engineered stone countertops, beige splashback, stone tiled splashback, stainless steel appliances, slate flooring and an island.

Peter Vanderwarker
This is an example of a medium sized modern single-wall open plan kitchen in Boston with a submerged sink, flat-panel cabinets, dark wood cabinets, quartz worktops, white splashback, metro tiled splashback, integrated appliances, slate flooring, an island and black floors.
This is an example of a medium sized modern single-wall open plan kitchen in Boston with a submerged sink, flat-panel cabinets, dark wood cabinets, quartz worktops, white splashback, metro tiled splashback, integrated appliances, slate flooring, an island and black floors.
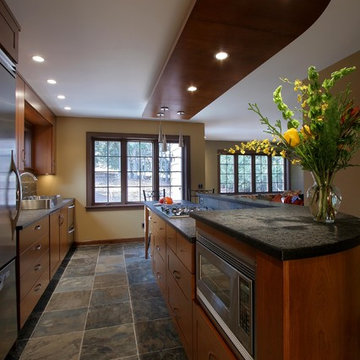
Joe DeMaio Photography
Medium sized contemporary galley enclosed kitchen in Other with a belfast sink, shaker cabinets, soapstone worktops, stainless steel appliances, slate flooring, an island, dark wood cabinets, multi-coloured splashback, stone tiled splashback, multi-coloured floors and black worktops.
Medium sized contemporary galley enclosed kitchen in Other with a belfast sink, shaker cabinets, soapstone worktops, stainless steel appliances, slate flooring, an island, dark wood cabinets, multi-coloured splashback, stone tiled splashback, multi-coloured floors and black worktops.
Kitchen with Dark Wood Cabinets and Slate Flooring Ideas and Designs
1