Kitchen with Dark Wood Cabinets and Soapstone Worktops Ideas and Designs
Refine by:
Budget
Sort by:Popular Today
101 - 120 of 908 photos
Item 1 of 3
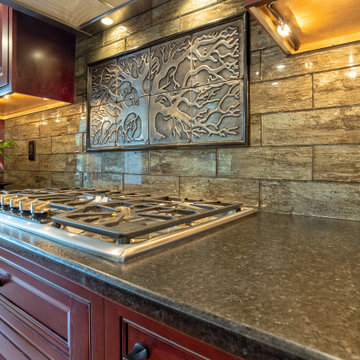
This beautiful Craftsman style kitchen feature Brighton Inset Cherry raise panel door style. With bookend pantries it just makes for a spacious cooking area. Also a larger island it is perfect workspace for a second cook, as well as a eating area for the the family. Soapstone tops in the cooking area and granite on the island with stone back splash just makes this a show kitchen for any home.
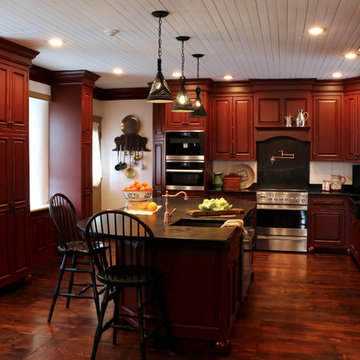
Inspiration for a large classic l-shaped enclosed kitchen in Philadelphia with a submerged sink, beaded cabinets, dark wood cabinets, soapstone worktops, stainless steel appliances, dark hardwood flooring and an island.
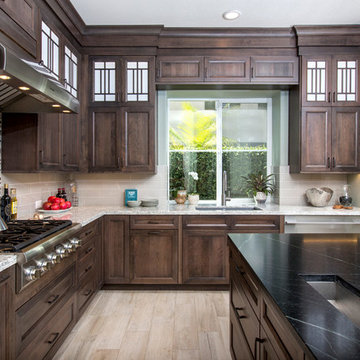
Photo of an expansive classic l-shaped open plan kitchen in Tampa with a single-bowl sink, recessed-panel cabinets, dark wood cabinets, soapstone worktops, beige splashback, glass sheet splashback, stainless steel appliances, porcelain flooring and an island.
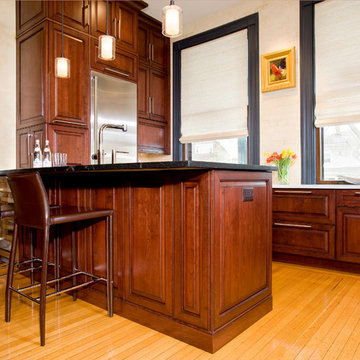
Metropolitan ShowHouse Collection Chelton Raised Panel Door, Cherry Wood, Cordovan Stain with Sable Glaze. Soapstone and Carrera Marble countertops
This is an example of a medium sized classic u-shaped open plan kitchen in Boston with a submerged sink, raised-panel cabinets, soapstone worktops, white splashback, mosaic tiled splashback, stainless steel appliances, medium hardwood flooring, a breakfast bar and dark wood cabinets.
This is an example of a medium sized classic u-shaped open plan kitchen in Boston with a submerged sink, raised-panel cabinets, soapstone worktops, white splashback, mosaic tiled splashback, stainless steel appliances, medium hardwood flooring, a breakfast bar and dark wood cabinets.
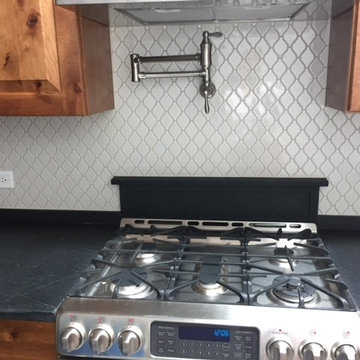
Inspiration for a medium sized contemporary galley enclosed kitchen in Philadelphia with a belfast sink, raised-panel cabinets, dark wood cabinets, soapstone worktops, white splashback, mosaic tiled splashback, stainless steel appliances, ceramic flooring, no island, grey floors and black worktops.
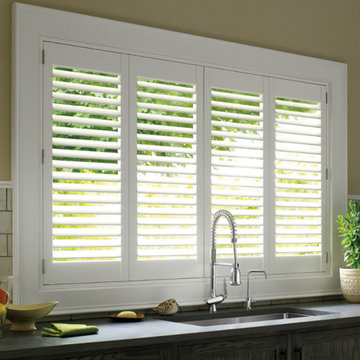
Inspiration for a medium sized classic kitchen in Sacramento with a submerged sink, dark wood cabinets, soapstone worktops, white splashback, metro tiled splashback and black worktops.
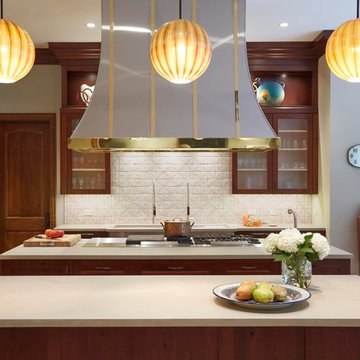
Transitional kitchen with large islands, globe pendent lighting, large stainless steel vent hood, and a white geometric backsplash.
Photo of an expansive traditional galley kitchen/diner in Chicago with glass-front cabinets, dark wood cabinets, beige splashback, multiple islands, a submerged sink, soapstone worktops, ceramic splashback, stainless steel appliances and terracotta flooring.
Photo of an expansive traditional galley kitchen/diner in Chicago with glass-front cabinets, dark wood cabinets, beige splashback, multiple islands, a submerged sink, soapstone worktops, ceramic splashback, stainless steel appliances and terracotta flooring.
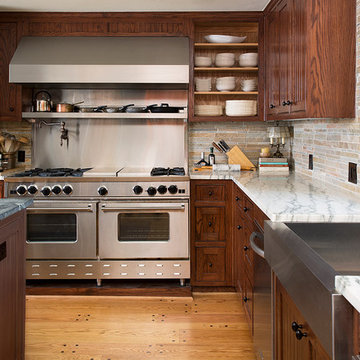
Fish Fotography
This is an example of a rustic u-shaped kitchen in Dallas with a belfast sink, shaker cabinets, dark wood cabinets, soapstone worktops, beige splashback, matchstick tiled splashback, stainless steel appliances and an island.
This is an example of a rustic u-shaped kitchen in Dallas with a belfast sink, shaker cabinets, dark wood cabinets, soapstone worktops, beige splashback, matchstick tiled splashback, stainless steel appliances and an island.
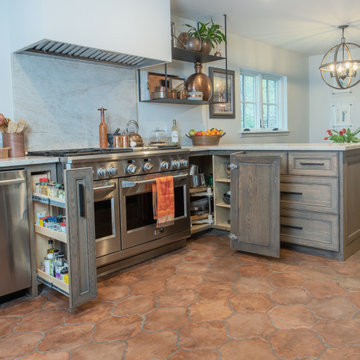
Inspiration for a medium sized mediterranean galley kitchen/diner in Houston with a submerged sink, shaker cabinets, dark wood cabinets, soapstone worktops, engineered quartz splashback, stainless steel appliances, ceramic flooring, brown floors and black worktops.
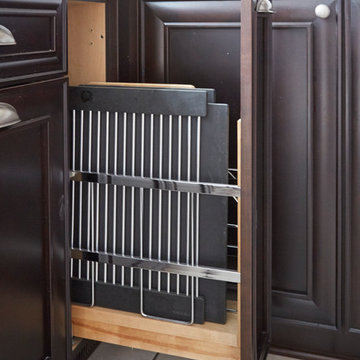
Tray and cutting board storage
The goal of the project was to create a more functional kitchen, but to remodel with an eco-friendly approach. To minimize the waste going into the landfill, all the old cabinetry and appliances were donated, and the kitchen floor was kept intact because it was in great condition. The challenge was to design the kitchen around the existing floor and the natural soapstone the client fell in love with. The clients continued with the sustainable theme throughout the room with the new materials chosen: The back splash tiles are eco-friendly and hand-made in the USA.. The custom range hood was a beautiful addition to the kitchen. We maximized the counter space around the custom sink by extending the integral drain board above the dishwasher to create more prep space. In the adjacent laundry room, we continued the same color scheme to create a custom wall of cabinets to incorporate a hidden laundry shoot, and dog area. We also added storage around the washer and dryer including two different types of hanging for drying purposes.
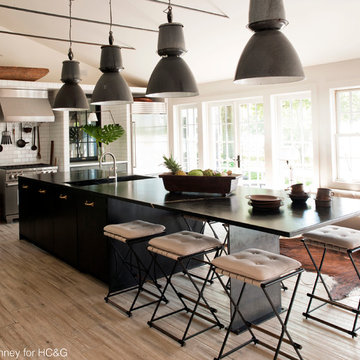
Inspiration for a beach style kitchen in New York with flat-panel cabinets, dark wood cabinets, soapstone worktops and an island.
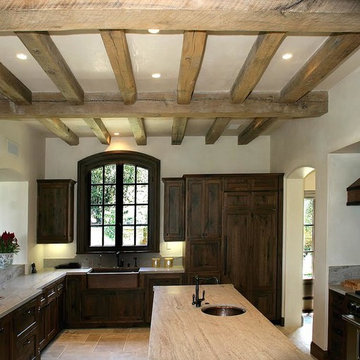
Photo of a large rustic u-shaped enclosed kitchen in Houston with a belfast sink, shaker cabinets, dark wood cabinets, soapstone worktops, stainless steel appliances, ceramic flooring, an island and beige floors.
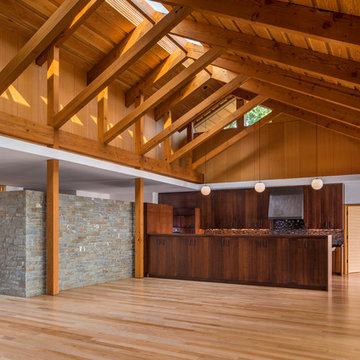
A modern, yet traditionally inspired SW Portland home with sweeping views of Mount Hood features an exposed timber frame core reclaimed from a local rail yard building. A welcoming exterior entrance canopy continues inside to the foyer and piano area before vaulting above the living room. A ridge skylight illuminates the central space and the loft beyond.
The elemental materials of stone, bronze, Douglas Fir, Maple, Western Redcedar. and Walnut carry on a tradition of northwest architecture influenced by Japanese/Asian sensibilities. Mindful of saving energy and resources, this home was outfitted with PV panels and a geothermal mechanical system, contributing to a high performing envelope efficient enough to achieve several sustainability honors. The main home received LEED Gold Certification and the adjacent ADU LEED Platinum Certification, and both structures received Earth Advantage Platinum Certification.
Photo by: David Papazian Photography
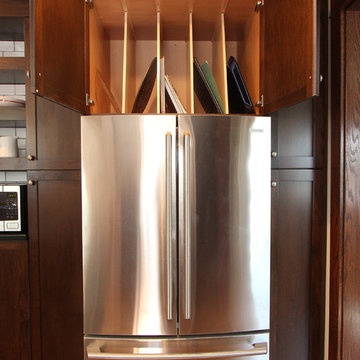
Four tray partitions were spaced equally in this 24" deep cabinet above the french door refrigerator. The tray partitions can be easily removed for flexible storage.
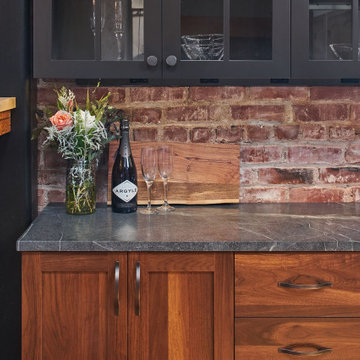
The "Dream of the '90s" was alive in this industrial loft condo before Neil Kelly Portland Design Consultant Erika Altenhofen got her hands on it. The 1910 brick and timber building was converted to condominiums in 1996. No new roof penetrations could be made, so we were tasked with creating a new kitchen in the existing footprint. Erika's design and material selections embrace and enhance the historic architecture, bringing in a warmth that is rare in industrial spaces like these. Among her favorite elements are the beautiful black soapstone counter tops, the RH medieval chandelier, concrete apron-front sink, and Pratt & Larson tile backsplash
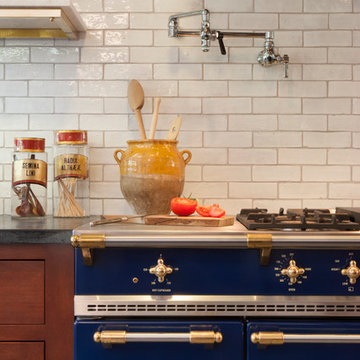
Design ideas for a large eclectic grey and cream l-shaped kitchen pantry in Los Angeles with a submerged sink, shaker cabinets, dark wood cabinets, soapstone worktops, white splashback, ceramic splashback, coloured appliances, concrete flooring and an island.
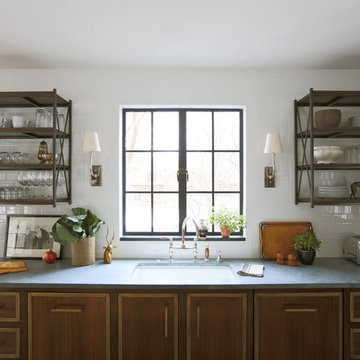
Inspiration for an eclectic kitchen in Chicago with metro tiled splashback, soapstone worktops, a single-bowl sink, dark wood cabinets, white splashback and open cabinets.
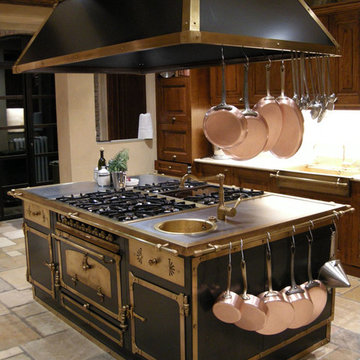
An antique reclaimed custom Italian oven showcased in an award winning design Italian Villa featuring our old salvaged Arcane Limestone Floors installed with a dark 'hay Stack' gout lines.
The grout color selection added more uniformity to our stone and helped darken the overall Hue of the Stone floor so it seamlessly blends with its darker environment.
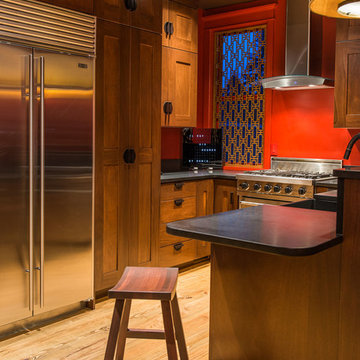
Mark Quéripel, AIA is an award-winning architect and interior designer, whose Boulder, Colorado design firm, MQ Architecture & Design, strives to create uniquely personal custom homes and remodels which resonate deeply with clients. The firm offers a wide array of professional services, and partners with some of the nation’s finest engineers and builders to provide a successful and synergistic building experience.
Alex Geller Photography
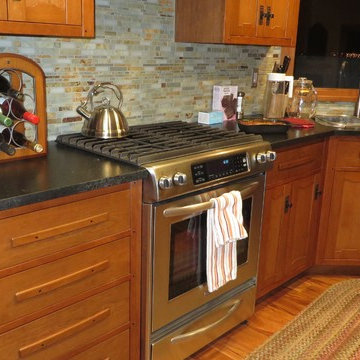
Owner fabricated kitchen cabinets with Greene & Greene inspiration including face frames that are 7/8" stiles, 3/4" rails, doors with 3/4" stiles and 5/8" rails. Rails incorporate cloud lift. Face frames have ebony peg anchoring each rail. Drawers incorporate handmade arched pulls with ebony pegs.
Kitchen with Dark Wood Cabinets and Soapstone Worktops Ideas and Designs
6