Kitchen with Dark Wood Cabinets and Soapstone Worktops Ideas and Designs
Refine by:
Budget
Sort by:Popular Today
141 - 160 of 908 photos
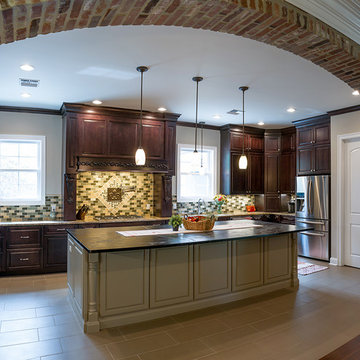
photos by Gage Seaux
Inspiration for a large classic u-shaped kitchen/diner in New Orleans with a submerged sink, raised-panel cabinets, dark wood cabinets, soapstone worktops, green splashback, mosaic tiled splashback, stainless steel appliances, ceramic flooring and an island.
Inspiration for a large classic u-shaped kitchen/diner in New Orleans with a submerged sink, raised-panel cabinets, dark wood cabinets, soapstone worktops, green splashback, mosaic tiled splashback, stainless steel appliances, ceramic flooring and an island.
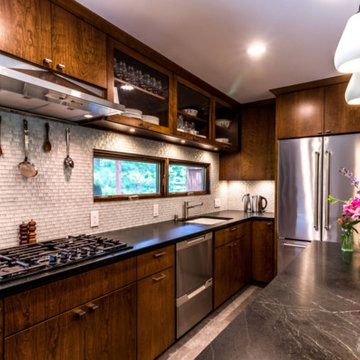
This is an example of a small traditional l-shaped enclosed kitchen in Minneapolis with a submerged sink, flat-panel cabinets, dark wood cabinets, soapstone worktops, white splashback, stainless steel appliances, an island, grey floors and black worktops.
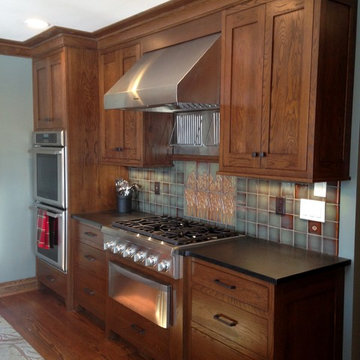
craftsman white oak kitchen
Inspiration for a rustic kitchen/diner in Cincinnati with a submerged sink, glass-front cabinets, dark wood cabinets, soapstone worktops, multi-coloured splashback, stainless steel appliances and dark hardwood flooring.
Inspiration for a rustic kitchen/diner in Cincinnati with a submerged sink, glass-front cabinets, dark wood cabinets, soapstone worktops, multi-coloured splashback, stainless steel appliances and dark hardwood flooring.
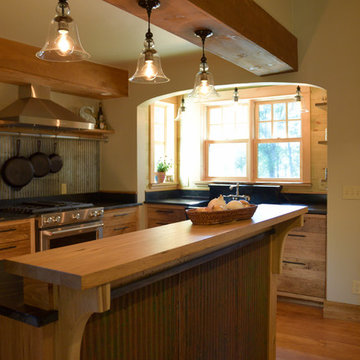
Andreas John
Design ideas for a medium sized traditional l-shaped kitchen in Burlington with a belfast sink, flat-panel cabinets, dark wood cabinets, soapstone worktops, metallic splashback, stainless steel appliances, medium hardwood flooring, an island, brown floors and black worktops.
Design ideas for a medium sized traditional l-shaped kitchen in Burlington with a belfast sink, flat-panel cabinets, dark wood cabinets, soapstone worktops, metallic splashback, stainless steel appliances, medium hardwood flooring, an island, brown floors and black worktops.
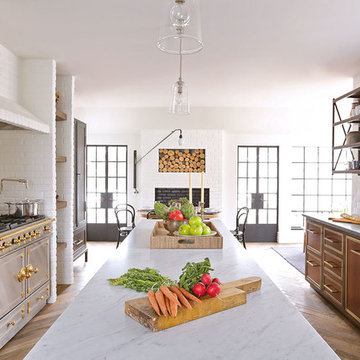
White brick and a massive marble island keep this kitchen light and bright while rich cabinets with brass details and soapstone counters add a masculine element. Open shelving keeps it light and adds to the laid back, inviting environment.
Summer Thornton Design, Inc.
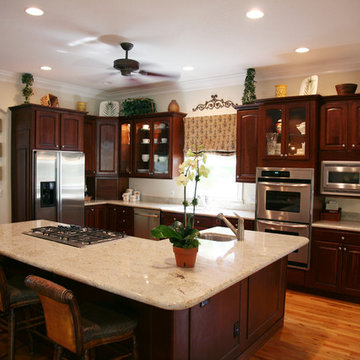
Known for DESIGNING LIFESTYLES & creating thoughtful interiors, LMB interiors works with clients on all phases of remodeling, historic renovations, design & decor of homes. Serving the Tampa Bay area for more than a decade, Lynne creates custom interiors that both accommodate and enhance her clients lifestyles. The hallmark of Lynne's approach to design is an expertly balanced combination of texture, color & furnishings. No matter the style her finished spaces are sophisticated, comfortable and timeless.
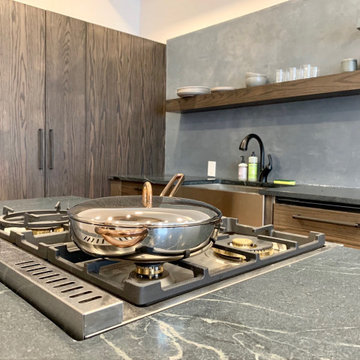
Interior design of modern apartment kitchen with white walls and wood floors. Including wood cabinets and gray soapstone countertops with concrete backsplash.
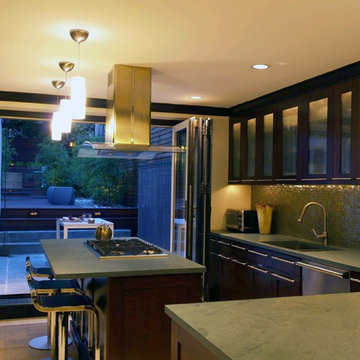
View from the kitchen looking through the folding Nanawall to the rear yard.
This is an example of a medium sized contemporary l-shaped open plan kitchen in New York with a submerged sink, recessed-panel cabinets, dark wood cabinets, soapstone worktops, green splashback, glass tiled splashback, stainless steel appliances, light hardwood flooring, an island and beige floors.
This is an example of a medium sized contemporary l-shaped open plan kitchen in New York with a submerged sink, recessed-panel cabinets, dark wood cabinets, soapstone worktops, green splashback, glass tiled splashback, stainless steel appliances, light hardwood flooring, an island and beige floors.

Build in spice and oil corner cabinet with custom Prairie Style stained glass to match inset Prairie style tiles.
This is an example of a medium sized traditional l-shaped enclosed kitchen in Seattle with a submerged sink, shaker cabinets, dark wood cabinets, soapstone worktops, white splashback, metro tiled splashback, coloured appliances, limestone flooring, no island, black floors and black worktops.
This is an example of a medium sized traditional l-shaped enclosed kitchen in Seattle with a submerged sink, shaker cabinets, dark wood cabinets, soapstone worktops, white splashback, metro tiled splashback, coloured appliances, limestone flooring, no island, black floors and black worktops.
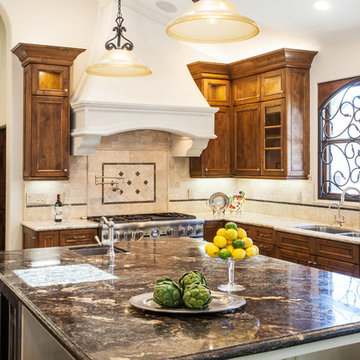
Design ideas for a large mediterranean l-shaped kitchen in Los Angeles with a double-bowl sink, shaker cabinets, dark wood cabinets, soapstone worktops, beige splashback, cement tile splashback, stainless steel appliances, dark hardwood flooring, an island and brown floors.
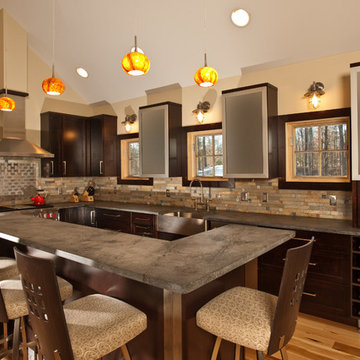
Rob Spring Photography
Photo of a medium sized contemporary l-shaped open plan kitchen in Boston with a belfast sink, shaker cabinets, dark wood cabinets, soapstone worktops, grey splashback, stainless steel appliances, an island, slate splashback, medium hardwood flooring, brown floors and grey worktops.
Photo of a medium sized contemporary l-shaped open plan kitchen in Boston with a belfast sink, shaker cabinets, dark wood cabinets, soapstone worktops, grey splashback, stainless steel appliances, an island, slate splashback, medium hardwood flooring, brown floors and grey worktops.
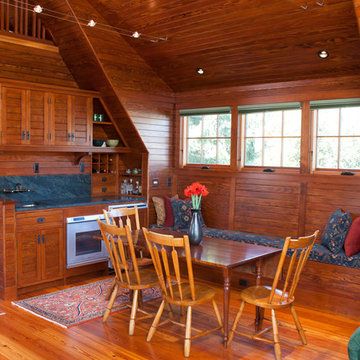
Photo by Randy O'Rourke
www.rorphotos.com
Inspiration for a small victorian single-wall open plan kitchen in Boston with a submerged sink, recessed-panel cabinets, dark wood cabinets, soapstone worktops, blue splashback, stone slab splashback, stainless steel appliances and medium hardwood flooring.
Inspiration for a small victorian single-wall open plan kitchen in Boston with a submerged sink, recessed-panel cabinets, dark wood cabinets, soapstone worktops, blue splashback, stone slab splashback, stainless steel appliances and medium hardwood flooring.
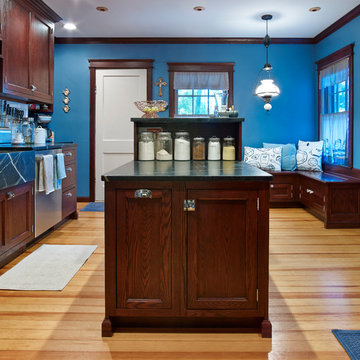
Welcome to a warm, homey, classic farmhouse kitchen that offers great functionality and comfort to a busy family. CCW Custom inset kitchen in cranberry-stained oak is punctuated by recessed panel doors with an inside edge detail. Open shelving above the range, traditional wood flooring, a signature soapstone farmhouse sink and counter tops complete the hallmark details of this kitchen. The baker’s island features a mixer lift installed in the base cabinet. Counter top storage helps stow away supplies and cookbooks. Glass cabinetry accents a specialty tea nook used to display a collection of demitasses and mugs while beneath the service area a microwave finds shelter behind closed doors.
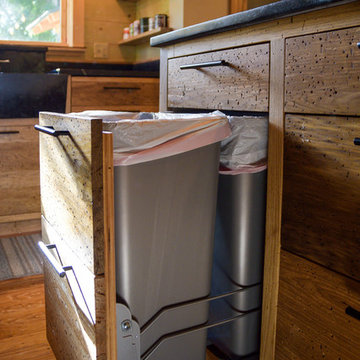
Andreas John
This is an example of a medium sized traditional l-shaped kitchen in Burlington with a belfast sink, flat-panel cabinets, dark wood cabinets, soapstone worktops, metallic splashback, stainless steel appliances, medium hardwood flooring, an island, brown floors and black worktops.
This is an example of a medium sized traditional l-shaped kitchen in Burlington with a belfast sink, flat-panel cabinets, dark wood cabinets, soapstone worktops, metallic splashback, stainless steel appliances, medium hardwood flooring, an island, brown floors and black worktops.
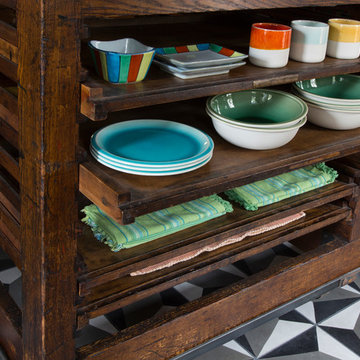
Instead of a standard island the homeowner wanted something very different and creative. The repurposed printers cabinet fits the bill beautifully. Photo by Scott Longwinter
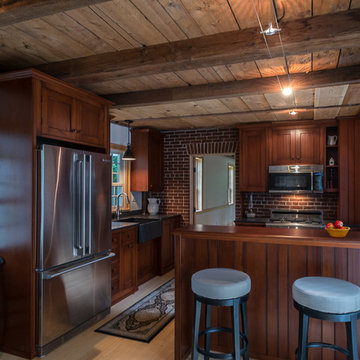
Small fitted hand-planed pine kitchen blends with original structural ceiling beams and wide plank pine flooring
Small rural l-shaped enclosed kitchen in Portland Maine with a belfast sink, stainless steel appliances, light hardwood flooring, a breakfast bar, recessed-panel cabinets, dark wood cabinets, soapstone worktops and red splashback.
Small rural l-shaped enclosed kitchen in Portland Maine with a belfast sink, stainless steel appliances, light hardwood flooring, a breakfast bar, recessed-panel cabinets, dark wood cabinets, soapstone worktops and red splashback.
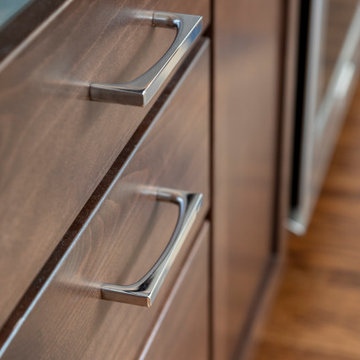
Modern and ergonomic chrome cabinet pulls on wood drawers. © Cindy Apple Photography
Photo of a contemporary single-wall kitchen/diner in Seattle with flat-panel cabinets, dark wood cabinets, soapstone worktops, black splashback, mosaic tiled splashback, stainless steel appliances, medium hardwood flooring, an island and black worktops.
Photo of a contemporary single-wall kitchen/diner in Seattle with flat-panel cabinets, dark wood cabinets, soapstone worktops, black splashback, mosaic tiled splashback, stainless steel appliances, medium hardwood flooring, an island and black worktops.
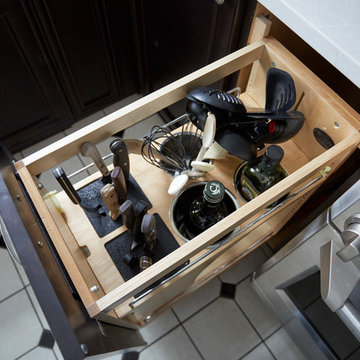
Kitchen utensil organizer view from above
The goal of the project was to create a more functional kitchen, but to remodel with an eco-friendly approach. To minimize the waste going into the landfill, all the old cabinetry and appliances were donated, and the kitchen floor was kept intact because it was in great condition. The challenge was to design the kitchen around the existing floor and the natural soapstone the client fell in love with. The clients continued with the sustainable theme throughout the room with the new materials chosen: The back splash tiles are eco-friendly and hand-made in the USA.. The custom range hood was a beautiful addition to the kitchen. We maximized the counter space around the custom sink by extending the integral drain board above the dishwasher to create more prep space. In the adjacent laundry room, we continued the same color scheme to create a custom wall of cabinets to incorporate a hidden laundry shoot, and dog area. We also added storage around the washer and dryer including two different types of hanging for drying purposes.
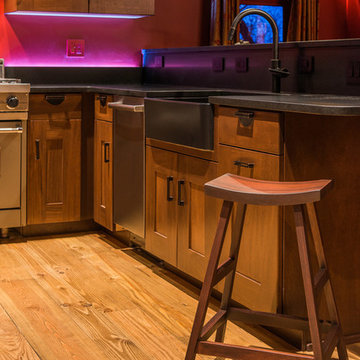
Mark Quéripel, AIA is an award-winning architect and interior designer, whose Boulder, Colorado design firm, MQ Architecture & Design, strives to create uniquely personal custom homes and remodels which resonate deeply with clients. The firm offers a wide array of professional services, and partners with some of the nation’s finest engineers and builders to provide a successful and synergistic building experience.
Alex Geller Photography
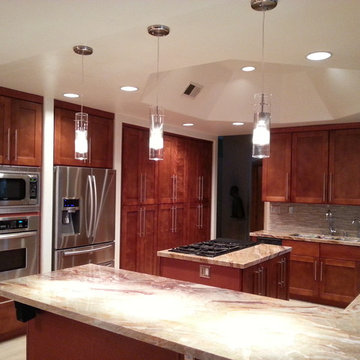
This beautiful custom designed kitchen project in Bonita San Diego was build in our in-house carpentry shop and installed by professional team following and accustomed to all customer's requests/desires.
Kitchen with Dark Wood Cabinets and Soapstone Worktops Ideas and Designs
8