Kitchen with Dark Wood Cabinets and Soapstone Worktops Ideas and Designs
Refine by:
Budget
Sort by:Popular Today
21 - 40 of 908 photos

The "Dream of the '90s" was alive in this industrial loft condo before Neil Kelly Portland Design Consultant Erika Altenhofen got her hands on it. The 1910 brick and timber building was converted to condominiums in 1996. No new roof penetrations could be made, so we were tasked with creating a new kitchen in the existing footprint. Erika's design and material selections embrace and enhance the historic architecture, bringing in a warmth that is rare in industrial spaces like these. Among her favorite elements are the beautiful black soapstone counter tops, the RH medieval chandelier, concrete apron-front sink, and Pratt & Larson tile backsplash
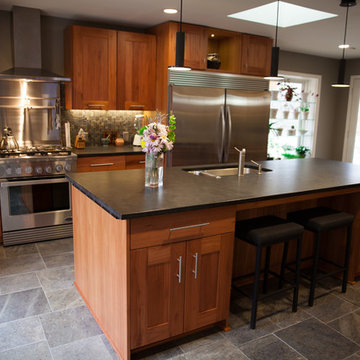
Complete kitchen renovation on mid century modern home
This is an example of a medium sized retro single-wall open plan kitchen in Indianapolis with a double-bowl sink, shaker cabinets, dark wood cabinets, soapstone worktops, grey splashback, stone tiled splashback, stainless steel appliances, slate flooring, an island and grey floors.
This is an example of a medium sized retro single-wall open plan kitchen in Indianapolis with a double-bowl sink, shaker cabinets, dark wood cabinets, soapstone worktops, grey splashback, stone tiled splashback, stainless steel appliances, slate flooring, an island and grey floors.
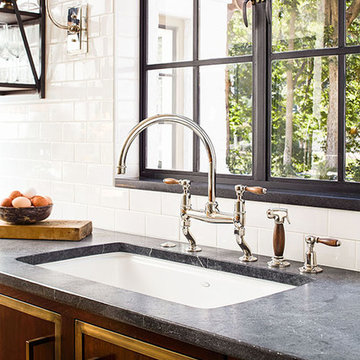
White brick and a massive marble island keep this kitchen light and bright while rich cabinets with brass details and soapstone counters add a masculine element. Open shelving keeps it light and adds to the laid back, inviting environment.
Summer Thornton Design, Inc.
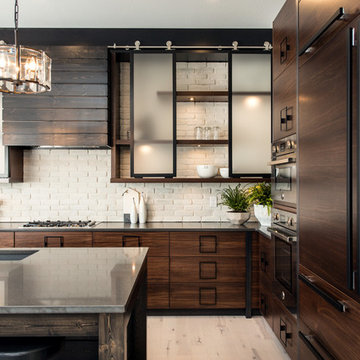
Design ideas for a large urban l-shaped kitchen/diner in Other with a submerged sink, flat-panel cabinets, dark wood cabinets, soapstone worktops, white splashback, brick splashback, integrated appliances, light hardwood flooring, an island and beige floors.
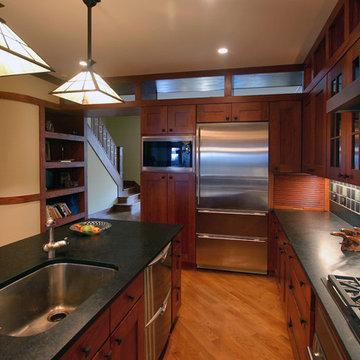
This is an example of a classic l-shaped kitchen/diner in Boston with a submerged sink, shaker cabinets, dark wood cabinets, soapstone worktops, grey splashback, cement tile splashback, stainless steel appliances, medium hardwood flooring and an island.
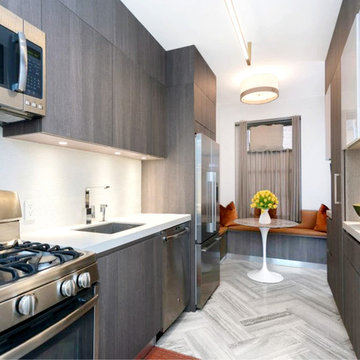
A sleek galley kitchen with a custom brass light fixture, stainless steel appliances, and a built-in banquette upholstered in soil, mildew and stain resistant fabrics.

Mission Kitchen in Malvern, Pennsylvania. The wood was harvested in Chester County and milled from one tree. The countertop is Green Iron Soapstone.
Gary Arthurs

Emily Followill
Inspiration for a large classic u-shaped open plan kitchen in Atlanta with a double-bowl sink, flat-panel cabinets, dark wood cabinets, soapstone worktops, green splashback, marble splashback, integrated appliances, light hardwood flooring, multiple islands, grey floors and green worktops.
Inspiration for a large classic u-shaped open plan kitchen in Atlanta with a double-bowl sink, flat-panel cabinets, dark wood cabinets, soapstone worktops, green splashback, marble splashback, integrated appliances, light hardwood flooring, multiple islands, grey floors and green worktops.
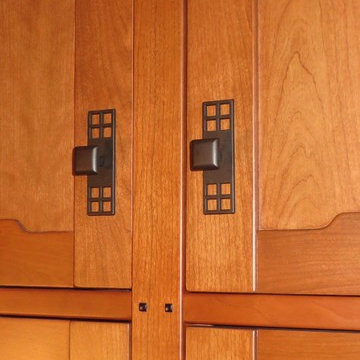
Owner fabricated kitchen cabinets with Greene & Greene inspiration including face frames that are 7/8" stiles, 3/4" rails, doors with 3/4" stiles and 5/8" rails. Rails incorporate cloud lift. Face frames have ebony peg anchoring each rail. Drawers incorporate handmade arched pulls with ebony pegs.

Design ideas for a medium sized mediterranean galley kitchen/diner in Houston with a submerged sink, shaker cabinets, dark wood cabinets, soapstone worktops, stainless steel appliances, ceramic flooring, brown floors, black worktops and beige splashback.
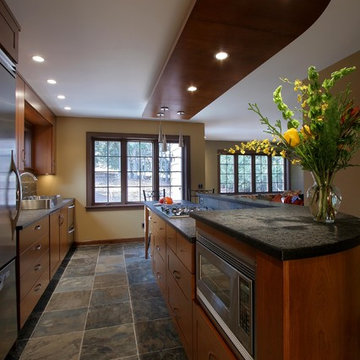
Joe DeMaio Photography
Medium sized contemporary galley enclosed kitchen in Other with a belfast sink, shaker cabinets, soapstone worktops, stainless steel appliances, slate flooring, an island, dark wood cabinets, multi-coloured splashback, stone tiled splashback, multi-coloured floors and black worktops.
Medium sized contemporary galley enclosed kitchen in Other with a belfast sink, shaker cabinets, soapstone worktops, stainless steel appliances, slate flooring, an island, dark wood cabinets, multi-coloured splashback, stone tiled splashback, multi-coloured floors and black worktops.

The "Dream of the '90s" was alive in this industrial loft condo before Neil Kelly Portland Design Consultant Erika Altenhofen got her hands on it. The 1910 brick and timber building was converted to condominiums in 1996. No new roof penetrations could be made, so we were tasked with creating a new kitchen in the existing footprint. Erika's design and material selections embrace and enhance the historic architecture, bringing in a warmth that is rare in industrial spaces like these. Among her favorite elements are the beautiful black soapstone counter tops, the RH medieval chandelier, concrete apron-front sink, and Pratt & Larson tile backsplash
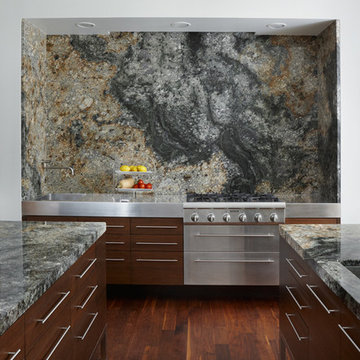
Modern kitchen in Detroit with an integrated sink, flat-panel cabinets, dark wood cabinets, soapstone worktops, black splashback, stone slab splashback, stainless steel appliances, dark hardwood flooring and multiple islands.
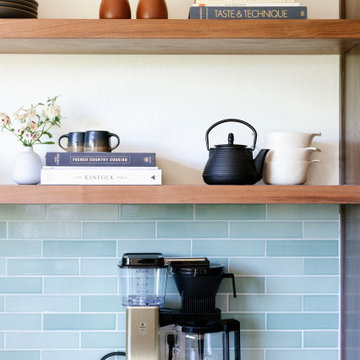
This project was a merging of styles between a modern aesthetic and rustic farmhouse. The owners purchased their grandparents’ home, but made it completely their own by reimagining the layout, making the kitchen large and open to better accommodate their growing family.
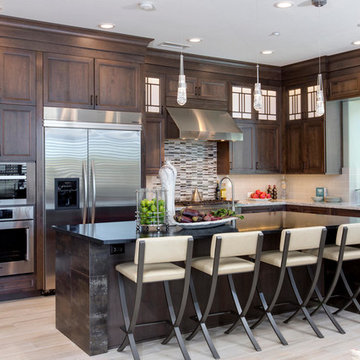
Kitchen Remodel highlighting Dura Supreme Cabinets accented island with tile and topped with soapstone countertops.
This is an example of a large classic l-shaped open plan kitchen in Denver with a submerged sink, recessed-panel cabinets, dark wood cabinets, soapstone worktops, grey splashback, glass sheet splashback, stainless steel appliances, porcelain flooring, an island, beige floors and white worktops.
This is an example of a large classic l-shaped open plan kitchen in Denver with a submerged sink, recessed-panel cabinets, dark wood cabinets, soapstone worktops, grey splashback, glass sheet splashback, stainless steel appliances, porcelain flooring, an island, beige floors and white worktops.
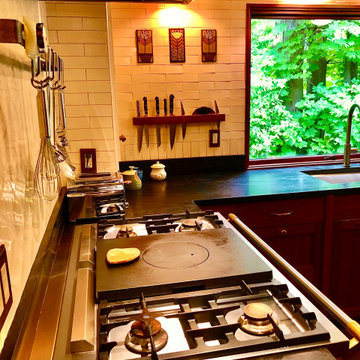
Kitchen
This is an example of a medium sized traditional l-shaped enclosed kitchen in Seattle with a submerged sink, shaker cabinets, dark wood cabinets, soapstone worktops, white splashback, metro tiled splashback, coloured appliances, limestone flooring, no island, black floors and black worktops.
This is an example of a medium sized traditional l-shaped enclosed kitchen in Seattle with a submerged sink, shaker cabinets, dark wood cabinets, soapstone worktops, white splashback, metro tiled splashback, coloured appliances, limestone flooring, no island, black floors and black worktops.
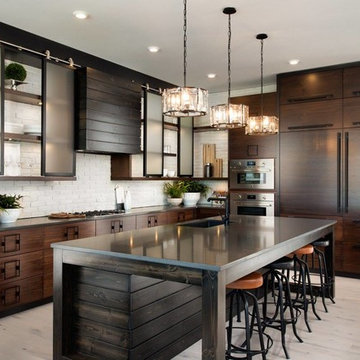
Design ideas for a large industrial l-shaped kitchen/diner in Other with a submerged sink, flat-panel cabinets, dark wood cabinets, soapstone worktops, white splashback, brick splashback, integrated appliances, light hardwood flooring, an island and beige floors.
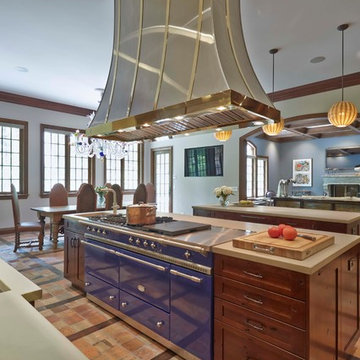
Large kitchen island with top of the line stainless steel appliances and a custom stove hood.
Design ideas for an expansive classic galley kitchen/diner in Chicago with shaker cabinets, dark wood cabinets, soapstone worktops, stainless steel appliances, terracotta flooring and multiple islands.
Design ideas for an expansive classic galley kitchen/diner in Chicago with shaker cabinets, dark wood cabinets, soapstone worktops, stainless steel appliances, terracotta flooring and multiple islands.

This traditional kitchen features a combination of soapstone and marble counter tops, a la canche range with a soapstone backsplash and a butcher block top. The kitchen includes a built-in subzero fridge, cabinetry and brass cabinet hardware and decorative lighting fixtures.
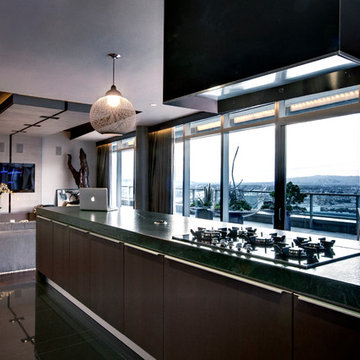
Polished interior contrasts the raw downtown skyline
Book matched onyx floors
Solid parson's style stone vanity
Herringbone stitched leather tunnel
Bronze glass dividers reflect the downtown skyline throughout the unit
Custom modernist style light fixtures
Hand waxed and polished artisan plaster
Double sided central fireplace
State of the art custom kitchen with leather finished waterfall countertops
Raw concrete columns
Polished black nickel tv wall panels capture the recessed TV
Custom silk area rugs throughout
eclectic mix of antique and custom furniture
succulent-scattered wrap-around terrace with dj set-up, outdoor tv viewing area and bar
photo credit: evan duning
Kitchen with Dark Wood Cabinets and Soapstone Worktops Ideas and Designs
2