Kitchen with Dark Wood Cabinets Ideas and Designs
Refine by:
Budget
Sort by:Popular Today
61 - 80 of 119,216 photos
Item 1 of 5
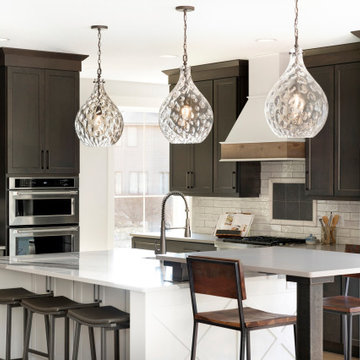
Inspiration for a traditional l-shaped kitchen in Minneapolis with shaker cabinets, dark wood cabinets, white splashback, stainless steel appliances, medium hardwood flooring, an island, brown floors and white worktops.
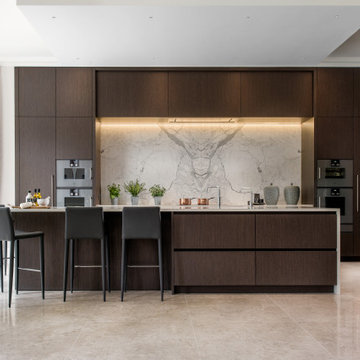
This luxury kitchen design was created for a newly built home in Surrey. The design captures the individuality of the property, drawing inspiration from the architecture and interior scheme.
As the property was a speculative build, the brief from the Property Developer was to create an elegant and refined environment that exudes contemporary luxury and offers value to the future owners of this beautiful home. The neutral colour palette features a tactile individual timber veneer with vertical grain, combined with complimentary marble and quartz in grey tones. These pairings creating a contemporary yet timeless aesthetic with strong visual impact whilst maintaining high appeal.
Project in collaboration with Charybdis Developments and Alexander James Interiors.

Photo of a large mediterranean galley open plan kitchen in Austin with dark wood cabinets, grey splashback, stone tiled splashback, stainless steel appliances, an island, brown floors, grey worktops, a submerged sink, shaker cabinets, dark hardwood flooring and exposed beams.

Design ideas for a large contemporary l-shaped kitchen in New York with a submerged sink, flat-panel cabinets, dark wood cabinets, engineered stone countertops, white splashback, stone slab splashback, stainless steel appliances, marble flooring, an island, white worktops and white floors.

This beautiful French Provincial home is set on 10 acres, nestled perfectly in the oak trees. The original home was built in 1974 and had two large additions added; a great room in 1990 and a main floor master suite in 2001. This was my dream project: a full gut renovation of the entire 4,300 square foot home! I contracted the project myself, and we finished the interior remodel in just six months. The exterior received complete attention as well. The 1970s mottled brown brick went white to completely transform the look from dated to classic French. Inside, walls were removed and doorways widened to create an open floor plan that functions so well for everyday living as well as entertaining. The white walls and white trim make everything new, fresh and bright. It is so rewarding to see something old transformed into something new, more beautiful and more functional.

Inspiration for an expansive farmhouse single-wall open plan kitchen in Los Angeles with a submerged sink, recessed-panel cabinets, dark wood cabinets, marble worktops, matchstick tiled splashback, stainless steel appliances, medium hardwood flooring, an island and grey worktops.
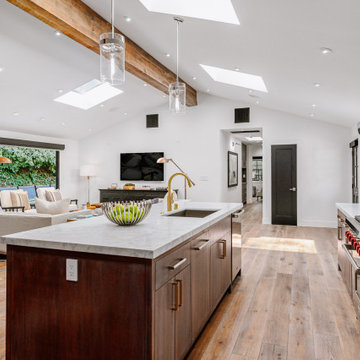
Design ideas for an expansive country single-wall open plan kitchen in Los Angeles with a submerged sink, recessed-panel cabinets, dark wood cabinets, marble worktops, matchstick tiled splashback, stainless steel appliances, medium hardwood flooring, an island and grey worktops.
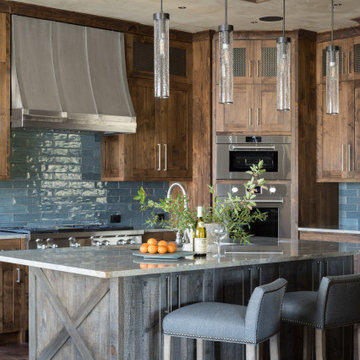
This is an example of a rustic l-shaped kitchen in Jackson with shaker cabinets, dark wood cabinets, blue splashback, stainless steel appliances, dark hardwood flooring, an island and brown floors.

The Holloway blends the recent revival of mid-century aesthetics with the timelessness of a country farmhouse. Each façade features playfully arranged windows tucked under steeply pitched gables. Natural wood lapped siding emphasizes this homes more modern elements, while classic white board & batten covers the core of this house. A rustic stone water table wraps around the base and contours down into the rear view-out terrace.
Inside, a wide hallway connects the foyer to the den and living spaces through smooth case-less openings. Featuring a grey stone fireplace, tall windows, and vaulted wood ceiling, the living room bridges between the kitchen and den. The kitchen picks up some mid-century through the use of flat-faced upper and lower cabinets with chrome pulls. Richly toned wood chairs and table cap off the dining room, which is surrounded by windows on three sides. The grand staircase, to the left, is viewable from the outside through a set of giant casement windows on the upper landing. A spacious master suite is situated off of this upper landing. Featuring separate closets, a tiled bath with tub and shower, this suite has a perfect view out to the rear yard through the bedroom's rear windows. All the way upstairs, and to the right of the staircase, is four separate bedrooms. Downstairs, under the master suite, is a gymnasium. This gymnasium is connected to the outdoors through an overhead door and is perfect for athletic activities or storing a boat during cold months. The lower level also features a living room with a view out windows and a private guest suite.
Architect: Visbeen Architects
Photographer: Ashley Avila Photography
Builder: AVB Inc.
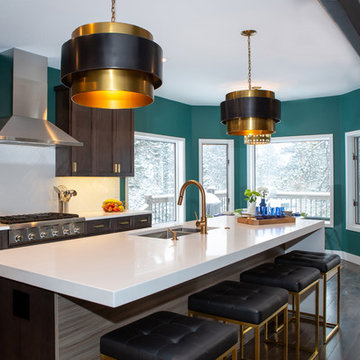
Large bohemian u-shaped kitchen/diner in Denver with recessed-panel cabinets, dark wood cabinets, engineered stone countertops, white splashback, ceramic splashback, stainless steel appliances, dark hardwood flooring, an island, brown floors and white worktops.
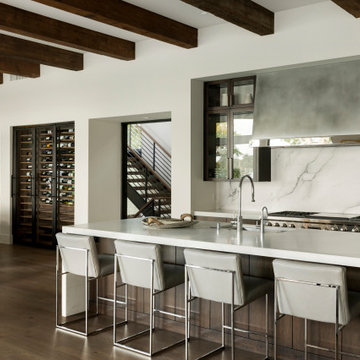
Design ideas for a contemporary open plan kitchen in Minneapolis with a submerged sink, glass-front cabinets, dark wood cabinets, white splashback, stone slab splashback, stainless steel appliances, dark hardwood flooring, an island, brown floors and white worktops.
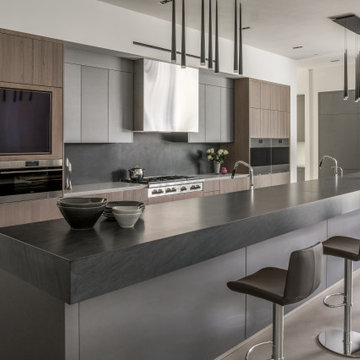
This is an example of a modern kitchen in Los Angeles with flat-panel cabinets, dark wood cabinets, black splashback, stainless steel appliances, an island, grey floors and grey worktops.
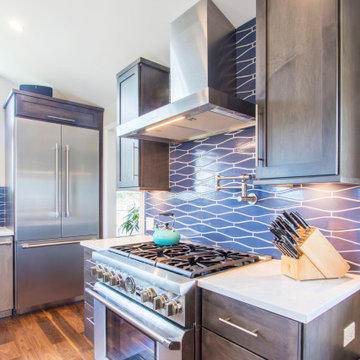
Serving up underwater vibes, this blue wave tile backsplash playfully anchors this midcentury modern kitchen. Sample more blue tiles at fireclaytile.com/samples
TILE SHOWN
Wave Tile in Slate Blue
DESIGN
Diane Gordon Design
PHOTOS
Elisabeth Gordon
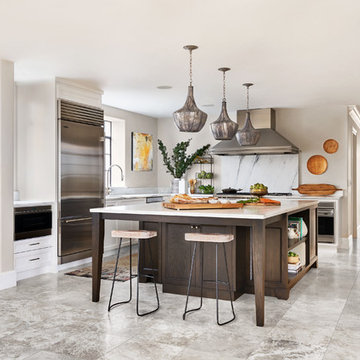
Photo of a large mediterranean l-shaped kitchen/diner in Portland with a submerged sink, recessed-panel cabinets, dark wood cabinets, marble worktops, white splashback, marble splashback, stainless steel appliances, an island, grey floors and white worktops.

Case Study House #64 K House 私たちが得意とするビスポーク・キッチン。黒御影石のワークトップ、アメリカン・ブラックウォルナットのカウンター、無垢フローリング、ドイツ製水栓器具、フィンランド製照明等、オーダーメイドでなければ得られない歓びがあります。建築に加えてキッチン、テーブル、チェア等、様々な家具のデザイン、製作、コーディネイトを行っています。今回は海を見ながら料理や食事を楽しめる様、デザインを行いました。

agathe tissier
Inspiration for an urban kitchen in Paris with flat-panel cabinets, dark wood cabinets, concrete worktops, grey splashback, light hardwood flooring, an island, beige floors and grey worktops.
Inspiration for an urban kitchen in Paris with flat-panel cabinets, dark wood cabinets, concrete worktops, grey splashback, light hardwood flooring, an island, beige floors and grey worktops.

Rustic u-shaped kitchen in Charlotte with shaker cabinets, dark wood cabinets, grey splashback, multiple islands and brown floors.

Located near the base of Scottsdale landmark Pinnacle Peak, the Desert Prairie is surrounded by distant peaks as well as boulder conservation easements. This 30,710 square foot site was unique in terrain and shape and was in close proximity to adjacent properties. These unique challenges initiated a truly unique piece of architecture.
Planning of this residence was very complex as it weaved among the boulders. The owners were agnostic regarding style, yet wanted a warm palate with clean lines. The arrival point of the design journey was a desert interpretation of a prairie-styled home. The materials meet the surrounding desert with great harmony. Copper, undulating limestone, and Madre Perla quartzite all blend into a low-slung and highly protected home.
Located in Estancia Golf Club, the 5,325 square foot (conditioned) residence has been featured in Luxe Interiors + Design’s September/October 2018 issue. Additionally, the home has received numerous design awards.
Desert Prairie // Project Details
Architecture: Drewett Works
Builder: Argue Custom Homes
Interior Design: Lindsey Schultz Design
Interior Furnishings: Ownby Design
Landscape Architect: Greey|Pickett
Photography: Werner Segarra
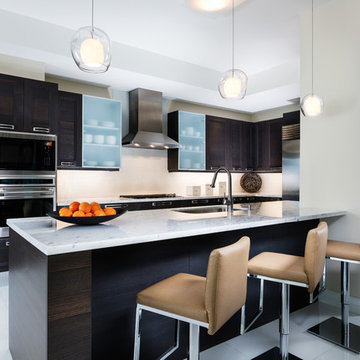
Sargent Photography
J/Howard Design Inc
Medium sized modern l-shaped kitchen in Miami with a single-bowl sink, recessed-panel cabinets, marble worktops, white splashback, stainless steel appliances, porcelain flooring, an island, white floors, white worktops and dark wood cabinets.
Medium sized modern l-shaped kitchen in Miami with a single-bowl sink, recessed-panel cabinets, marble worktops, white splashback, stainless steel appliances, porcelain flooring, an island, white floors, white worktops and dark wood cabinets.

Design ideas for a large urban galley kitchen/diner in New York with a submerged sink, flat-panel cabinets, dark wood cabinets, grey splashback, black appliances, light hardwood flooring, an island, beige floors and grey worktops.
Kitchen with Dark Wood Cabinets Ideas and Designs
4