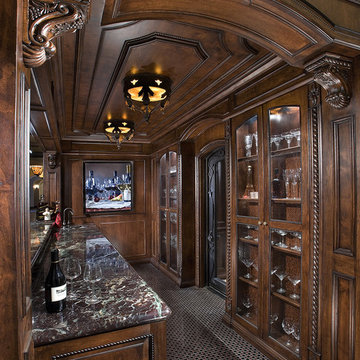Kitchen with Dark Wood Cabinets Ideas and Designs
Refine by:
Budget
Sort by:Popular Today
1 - 18 of 18 photos
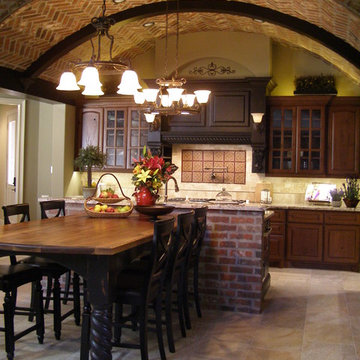
Open, warm and welcoming-is this full loaded kitchen. The hand finished walnut bar is a favorite gathering place. Not shown is an attached 'morning room' that is well used for the day's first cup of joe!
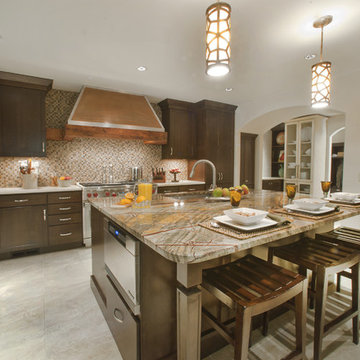
The space began as a 2-car garage. After months of renovation, it is now a gourmet kitchen. The focal point is the hood made from a reclaimed warehouse beam and finished with a copper top and placed on stone and glass mosaic tile. The island is large enough to accomadate seating and provide plenty of room for prepping. Adjoining the space is a large butlers pantry and bar and a home office space. Tall cabinetry flank the cooking wall and provide easy access storage to pots and pans as well as small appliance storage.
This was the 2011 National Transitional Kitchen of the Year as awarded by Signature Kitchens & Baths Magazine.
Photography by Med Dement

Nestled into the quiet middle of a block in the historic center of the beautiful colonial town of San Miguel de Allende, this 4,500 square foot courtyard home is accessed through lush gardens with trickling fountains and a luminous lap-pool. The living, dining, kitchen, library and master suite on the ground floor open onto a series of plant filled patios that flood each space with light that changes throughout the day. Elliptical domes and hewn wooden beams sculpt the ceilings, reflecting soft colors onto curving walls. A long, narrow stairway wrapped with windows and skylights is a serene connection to the second floor ''Moroccan' inspired suite with domed fireplace and hand-sculpted tub, and "French Country" inspired suite with a sunny balcony and oval shower. A curving bridge flies through the high living room with sparkling glass railings and overlooks onto sensuously shaped built in sofas. At the third floor windows wrap every space with balconies, light and views, linking indoors to the distant mountains, the morning sun and the bubbling jacuzzi. At the rooftop terrace domes and chimneys join the cozy seating for intimate gatherings.
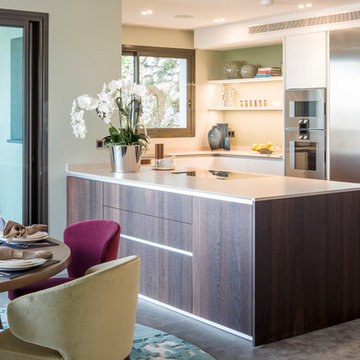
Gareth Gardner
Design ideas for a medium sized contemporary u-shaped kitchen/diner in Hertfordshire with dark wood cabinets, white splashback, stainless steel appliances, ceramic flooring and a breakfast bar.
Design ideas for a medium sized contemporary u-shaped kitchen/diner in Hertfordshire with dark wood cabinets, white splashback, stainless steel appliances, ceramic flooring and a breakfast bar.
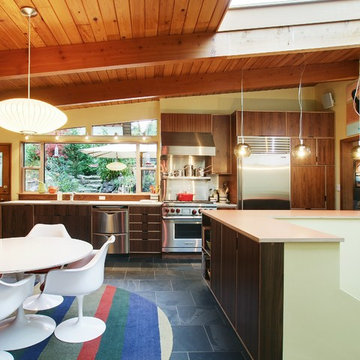
We hired Mu-2 Inc in the fall of 2011 to gut a house we purchased in Georgetown, move all of the rooms in the house around, and then put it back together again. The project started in September and we moved in just prior to Christmas that year (it's a small house, it only took 3 months). Ted and Geoff were amazing to work with. Their work ethic was high - each day they showed up at the same time (early) and they worked a full day each day until the job was complete. We obviously weren't living here at the time but all of our new neighbors were impressed with the regularity of their schedule and told us so. There was great value. Geoff and Ted handled everything from plumbing to wiring - in our house both were completely replaced - to hooking up our new washer and dryer when they arrived. And everything in between. We continue to use them on new projects here long after we moved in. This year they built us a beautiful fence - and it's an 8,000 sq foot lot - that has an awe inspiring rolling gate. I bought overly complicated gate locks on the internet and Ted and Geoff figured them out and made them work. They basically built gates to work with my locks! Currently they are building a deck off our kitchen and two sets of stairs leading down to our patio. We can't recommend them highly enough. You could call us for more details if you like.
Michael & David in Georgetown
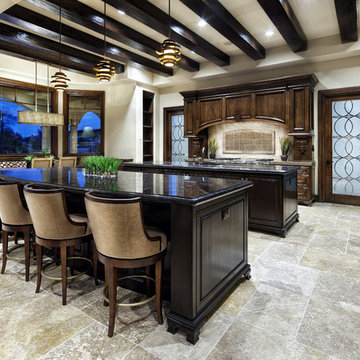
This beautiful home right outside of Dallas is just over 16,000 square feet. It was designed, built and furnished in 20 months.
Inspiration for a mediterranean kitchen in Dallas with raised-panel cabinets, dark wood cabinets and black worktops.
Inspiration for a mediterranean kitchen in Dallas with raised-panel cabinets, dark wood cabinets and black worktops.
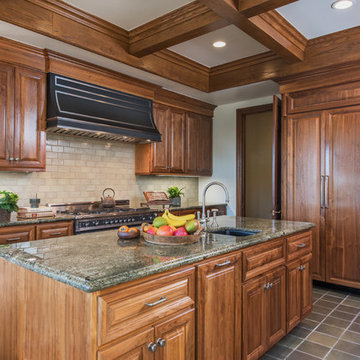
Steven Dewall
Design ideas for a large traditional galley enclosed kitchen in Los Angeles with a submerged sink, raised-panel cabinets, dark wood cabinets, beige splashback, integrated appliances, an island, granite worktops, ceramic splashback and porcelain flooring.
Design ideas for a large traditional galley enclosed kitchen in Los Angeles with a submerged sink, raised-panel cabinets, dark wood cabinets, beige splashback, integrated appliances, an island, granite worktops, ceramic splashback and porcelain flooring.
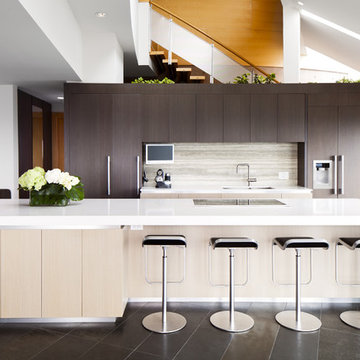
Inspiration for a contemporary galley kitchen in Vancouver with flat-panel cabinets, dark wood cabinets, multi-coloured splashback and integrated appliances.
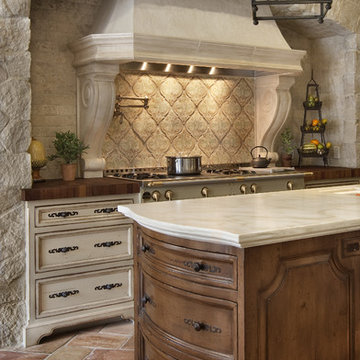
The kitchen was designed around an exceptional La Cornue range.
Photo of a mediterranean kitchen in San Diego with terracotta splashback, wood worktops, recessed-panel cabinets, dark wood cabinets and beige splashback.
Photo of a mediterranean kitchen in San Diego with terracotta splashback, wood worktops, recessed-panel cabinets, dark wood cabinets and beige splashback.
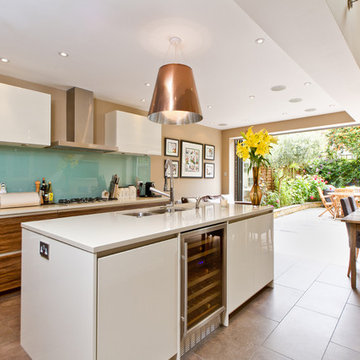
This is an example of a contemporary kitchen/diner in London with stainless steel appliances, a double-bowl sink, flat-panel cabinets, dark wood cabinets and glass sheet splashback.
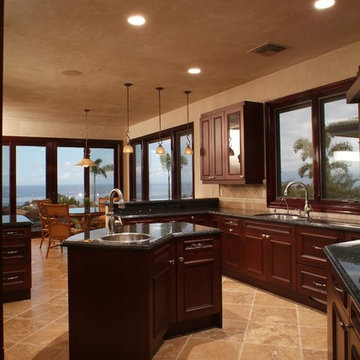
Inspiration for a world-inspired kitchen in Hawaii with a built-in sink, recessed-panel cabinets and dark wood cabinets.
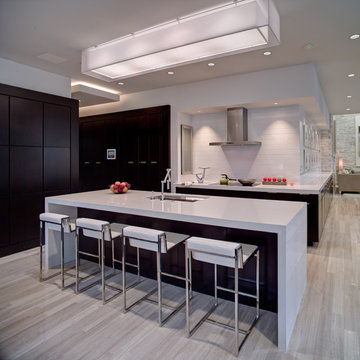
James F. Wilson / courtesy BUILDER Magazine
Design ideas for a contemporary open plan kitchen in Orlando with flat-panel cabinets, dark wood cabinets, engineered stone countertops, white splashback and metro tiled splashback.
Design ideas for a contemporary open plan kitchen in Orlando with flat-panel cabinets, dark wood cabinets, engineered stone countertops, white splashback and metro tiled splashback.
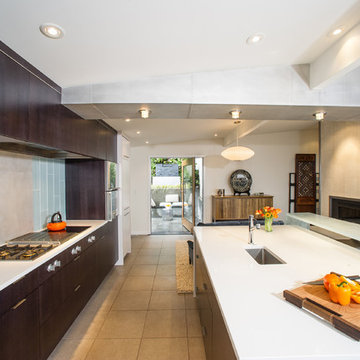
Photo of a contemporary galley kitchen in Seattle with a submerged sink, flat-panel cabinets, dark wood cabinets and blue splashback.
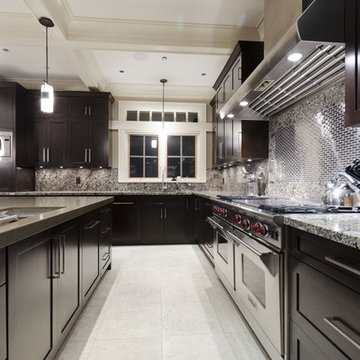
Contemporary kitchen in Vancouver with a submerged sink, shaker cabinets, dark wood cabinets and stainless steel appliances.
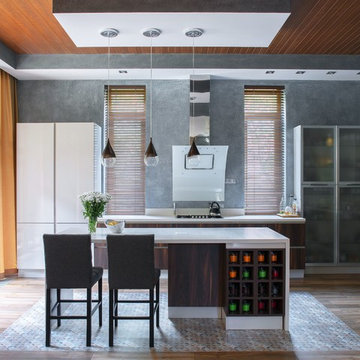
дизайнер - Герасимова Светлана
фото - Моргунов Сергей
This is an example of a large contemporary single-wall open plan kitchen in Moscow with a submerged sink, flat-panel cabinets, dark wood cabinets, composite countertops, grey splashback, stainless steel appliances, porcelain flooring and an island.
This is an example of a large contemporary single-wall open plan kitchen in Moscow with a submerged sink, flat-panel cabinets, dark wood cabinets, composite countertops, grey splashback, stainless steel appliances, porcelain flooring and an island.
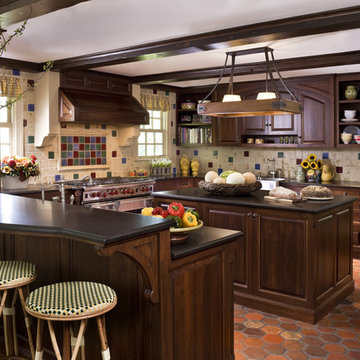
Kitchens
Classic kitchen in New York with raised-panel cabinets and dark wood cabinets.
Classic kitchen in New York with raised-panel cabinets and dark wood cabinets.
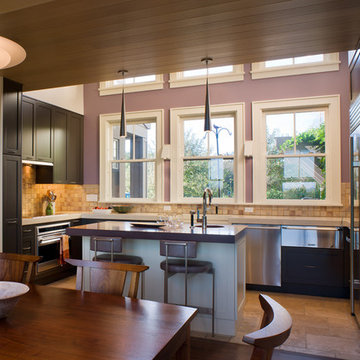
Foster Associates, Architects
Photo of a medium sized traditional u-shaped open plan kitchen in Providence with recessed-panel cabinets, dark wood cabinets, brown splashback, a single-bowl sink, composite countertops, ceramic splashback, integrated appliances, medium hardwood flooring, an island and brown floors.
Photo of a medium sized traditional u-shaped open plan kitchen in Providence with recessed-panel cabinets, dark wood cabinets, brown splashback, a single-bowl sink, composite countertops, ceramic splashback, integrated appliances, medium hardwood flooring, an island and brown floors.
Kitchen with Dark Wood Cabinets Ideas and Designs
1
