Kitchen with Dark Wood Cabinets Ideas and Designs
Refine by:
Budget
Sort by:Popular Today
1 - 20 of 207 photos
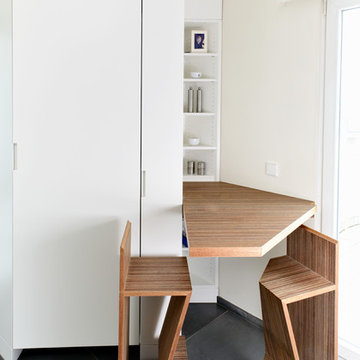
Plexwood - Meranti was used for this modern kitchen. This smart solution of a foldable table transforms an otherwise useless nook into a comfortable and practical dining area for two.
Norbert Brakonier, design by Catherine Jost, interior architect, Luxembourg 2011

This is an example of a classic l-shaped enclosed kitchen in DC Metro with a single-bowl sink, dark wood cabinets and black appliances.

Inspiration for a large midcentury l-shaped open plan kitchen in Seattle with flat-panel cabinets, dark wood cabinets, stainless steel appliances, a submerged sink, composite countertops, cement flooring, an island and grey floors.
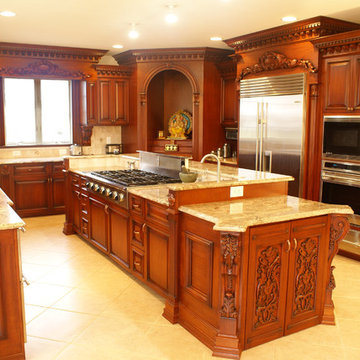
Photo of a classic kitchen in Newark with stainless steel appliances, raised-panel cabinets and dark wood cabinets.
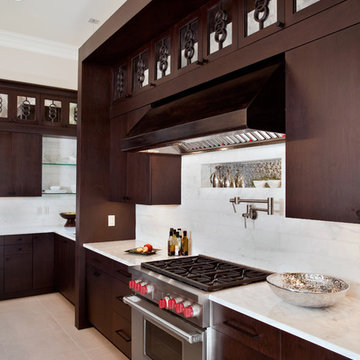
This new home is a study in eclectic contrasts. The client loves modern design yet still wanted to blend a bit of her southern traditional heritage into the overall feel of her new home. The goal and challenge was to combine functionality in a large space with unique details that spoke to the client’s love of artisitic creativity and rich materials.
With 14 foot ceilings the challenge was to not let the kitchen space “underwhelm” the rest of the open floor plan as the kitchen, dining and great room all are part of the larger footprint. To this end, we designed a modern enclosure that allowed additional height and heft to help balance the “weight” of the kitchen with the other areas.
The long island designed for entertaining features a custom designed iron “table” housing the microwave drawer and topped with a checkboard endgrain cherry and walnut wood top. This second “island” is part of the rich details that define the kitchen.
The upper cabinets have unusual triple ring iron inserts, again, designed for the unexpected use of material richness..along with the antique mirror rather than glass as the background.
The platter rack on the end of the left side elevation also replicates the iron using it for the dowels.
The panels on the Subzero refrigerator are crafted from burled walnut veneer chosen to echo the browns and blacks throughout much of the furnishings.
The client did not want or need a large range as we planned a second ancillary oven for the pantry/laundry space around the corner. When I pointed out the capacity of the Wolf 36 inch range was actually larger than a 30 inch oven, it sealed the deal for only one oven in the main cooking center. We did not want the cooking area to be dwarfed however, so used a custom black cold rolled steel hood that is 60 inches long. The panels on the Sub Zero refrigerator are another blend of eclectic materials.
Along the left side cabinetry where the cabinets die into the wall, we chose to run the calcutta gold marble 4x16 stone up the wall and utilize thick glass shelves for some visual interest in this corner. Also, this corner would be tough to access with doors. I liked the prep sink area to feel open and airy as well.
This beautiful kitchen is quite unique that combines functionality in a large space with one of a kind details!
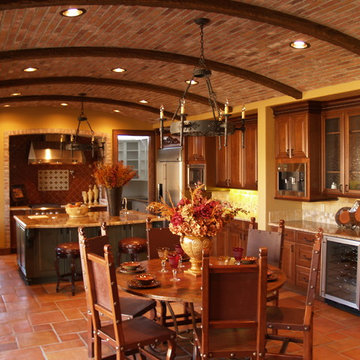
Design ideas for a mediterranean kitchen/diner in San Francisco with raised-panel cabinets, marble worktops, dark wood cabinets and terracotta flooring.

We hired Mu-2 Inc in the fall of 2011 to gut a house we purchased in Georgetown, move all of the rooms in the house around, and then put it back together again. The project started in September and we moved in just prior to Christmas that year (it's a small house, it only took 3 months). Ted and Geoff were amazing to work with. Their work ethic was high - each day they showed up at the same time (early) and they worked a full day each day until the job was complete. We obviously weren't living here at the time but all of our new neighbors were impressed with the regularity of their schedule and told us so. There was great value. Geoff and Ted handled everything from plumbing to wiring - in our house both were completely replaced - to hooking up our new washer and dryer when they arrived. And everything in between. We continue to use them on new projects here long after we moved in. This year they built us a beautiful fence - and it's an 8,000 sq foot lot - that has an awe inspiring rolling gate. I bought overly complicated gate locks on the internet and Ted and Geoff figured them out and made them work. They basically built gates to work with my locks! Currently they are building a deck off our kitchen and two sets of stairs leading down to our patio. We can't recommend them highly enough. You could call us for more details if you like.
Michael & David in Georgetown
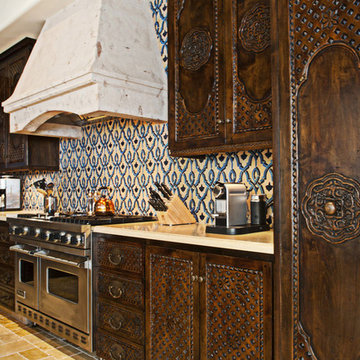
Kitchen Remodel in Cabo San Lucas
Kitchen backsplash: Moroccan mosaic tiles by Zellij Gallery formally known as Le Mosaiste
Product used: Iberica mosaic in custom colors: grey white/cobalt blue/light cobalt blue
Photography by Terri Thibodeaux at Ladco Resort Design Group
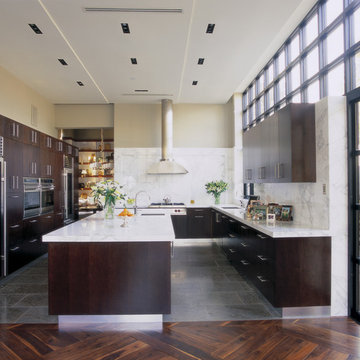
This is the head on view of the kitchen. you can see ow I used a center island and had o trouble with it being twelve feet long! As long as you arrange the cooking and the function at one end, you will have no problem with the function all cabinetry is available at JAMIESHOP.COM

Ziger/Snead Architects with Jenkins Baer Associates
Photography by Alain Jaramillo
Photo of a contemporary galley kitchen in Baltimore with a single-bowl sink, flat-panel cabinets, dark wood cabinets, metallic splashback, metal splashback and integrated appliances.
Photo of a contemporary galley kitchen in Baltimore with a single-bowl sink, flat-panel cabinets, dark wood cabinets, metallic splashback, metal splashback and integrated appliances.
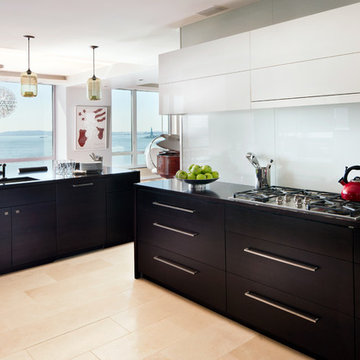
Caryn Bortniker
Beach style u-shaped kitchen/diner in New York with flat-panel cabinets, white splashback, glass sheet splashback, dark wood cabinets, a submerged sink, no island, onyx worktops, stainless steel appliances and light hardwood flooring.
Beach style u-shaped kitchen/diner in New York with flat-panel cabinets, white splashback, glass sheet splashback, dark wood cabinets, a submerged sink, no island, onyx worktops, stainless steel appliances and light hardwood flooring.
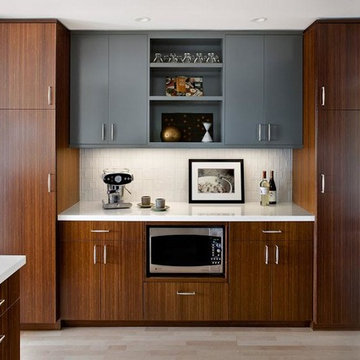
Design ideas for a modern kitchen in San Francisco with flat-panel cabinets, dark wood cabinets and white splashback.
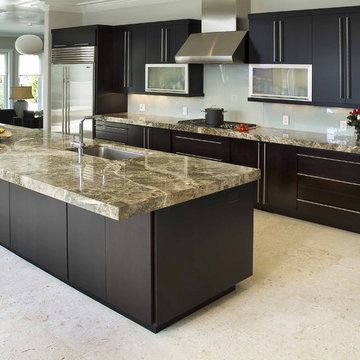
This is an example of a contemporary galley kitchen in Wilmington with stainless steel appliances, a submerged sink, flat-panel cabinets, dark wood cabinets and glass sheet splashback.
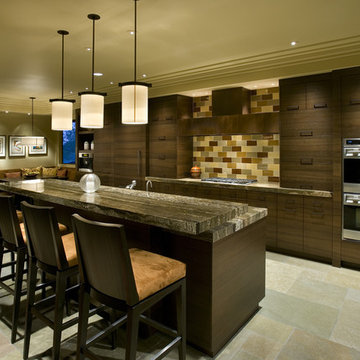
Design ideas for a contemporary kitchen/diner in Phoenix with flat-panel cabinets, dark wood cabinets, multi-coloured splashback and stainless steel appliances.

Pam Singleton/Image Photography
Design ideas for an expansive mediterranean l-shaped enclosed kitchen in Phoenix with raised-panel cabinets, dark wood cabinets, granite worktops, integrated appliances, travertine flooring, a submerged sink, beige splashback, an island, limestone splashback, beige floors and beige worktops.
Design ideas for an expansive mediterranean l-shaped enclosed kitchen in Phoenix with raised-panel cabinets, dark wood cabinets, granite worktops, integrated appliances, travertine flooring, a submerged sink, beige splashback, an island, limestone splashback, beige floors and beige worktops.
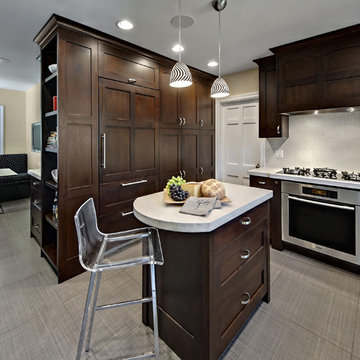
Ehlan Creative Communications
This is an example of a medium sized contemporary kitchen/diner in Minneapolis with recessed-panel cabinets, dark wood cabinets, white splashback and integrated appliances.
This is an example of a medium sized contemporary kitchen/diner in Minneapolis with recessed-panel cabinets, dark wood cabinets, white splashback and integrated appliances.
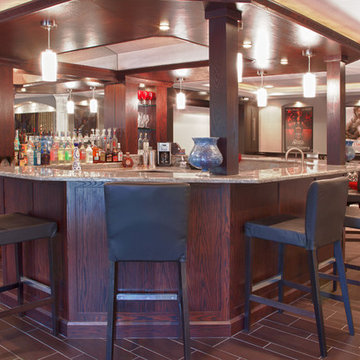
A Picture is worth a thousand words, but it's difficult to describe this exquisite basement in a photograph. Designed for a couple who are a party waiting to happen, this walkout basement was destined to be spectacular. Once a cold, blank slate of concrete, the basement is now an extraordinary multi-functional living space. The luxurious new design includes a stunning full bar with all the amenities. The cabinetry was done in Brookhaven Bridgeport Oak in a Bistro finish and granite countertops. In the lounge area an older fireplace was removed and replaced with a Lennox direct-vent fireplace. Gorgeous stacked quartz stone in Glacier white surrounds the unit and Corian was used for the hearth. A home theater room is tucked away yet open to the lounge area. Custom woodwork also helps to set this basement apart. Unique art deco columns were designed by the M.J. Whelan design team, along with several art nooks peppered throughout the space. Beautiful trim molding wrap the entire space. Tray ceilings help to define different areas of the space. Lighting is layered throughout, including indirect cove lighting wrapping every tray. A spa room and full bathroom were also a part of the new design.
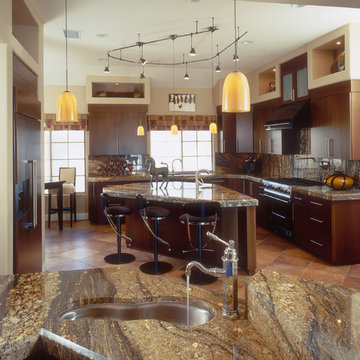
Medium sized traditional l-shaped kitchen/diner in San Diego with granite worktops, a submerged sink, dark wood cabinets, integrated appliances, flat-panel cabinets, multi-coloured splashback, stone slab splashback, terracotta flooring and beige floors.
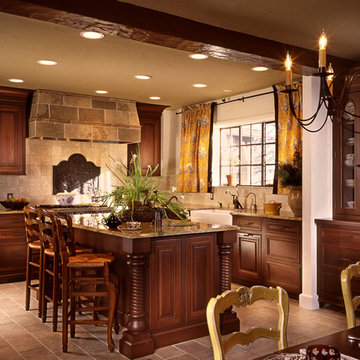
Photo by Peter Rymwid, Custom South Orange, NJ Kitchen designed by Steven Naphtali, Owner, Kitchen Expresions, Summit, NJ - Featured on Kitchen Trends HGTV Television Show
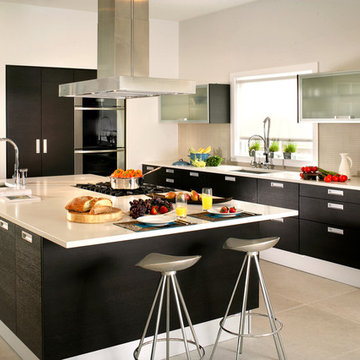
Pedini Wenge finish cabinets
Viking range
Caesarstone counters
Sub Zero fridge
Glass
Photo of a large modern u-shaped kitchen/diner in Newark with stainless steel appliances, a submerged sink, flat-panel cabinets, dark wood cabinets, engineered stone countertops, beige splashback, porcelain splashback, porcelain flooring and an island.
Photo of a large modern u-shaped kitchen/diner in Newark with stainless steel appliances, a submerged sink, flat-panel cabinets, dark wood cabinets, engineered stone countertops, beige splashback, porcelain splashback, porcelain flooring and an island.
Kitchen with Dark Wood Cabinets Ideas and Designs
1