Kitchen with Distressed Cabinets Ideas and Designs

LAIR Architectural + Interior Photography
Inspiration for a rustic galley kitchen/diner in Dallas with a belfast sink, raised-panel cabinets, stainless steel appliances, distressed cabinets, white splashback, metro tiled splashback and wood worktops.
Inspiration for a rustic galley kitchen/diner in Dallas with a belfast sink, raised-panel cabinets, stainless steel appliances, distressed cabinets, white splashback, metro tiled splashback and wood worktops.
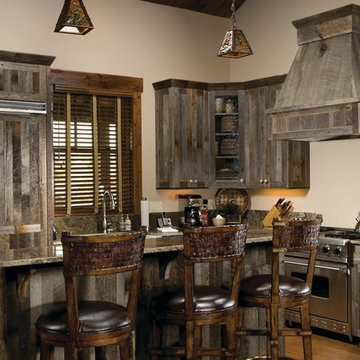
Medium sized rustic l-shaped kitchen/diner in Other with integrated appliances, an island, a belfast sink, shaker cabinets, distressed cabinets, granite worktops, medium hardwood flooring and brown floors.

Cold Spring Farm Kitchen. Photo by Angle Eye Photography.
Large rustic l-shaped kitchen/diner in Philadelphia with stainless steel appliances, raised-panel cabinets, distressed cabinets, white splashback, porcelain splashback, light hardwood flooring, an island, brown floors, a belfast sink, granite worktops and brown worktops.
Large rustic l-shaped kitchen/diner in Philadelphia with stainless steel appliances, raised-panel cabinets, distressed cabinets, white splashback, porcelain splashback, light hardwood flooring, an island, brown floors, a belfast sink, granite worktops and brown worktops.

The wood used in the cabinets throughout the kitchen was distressed to match the reclaimed stone and marble.
This is an example of a large mediterranean u-shaped enclosed kitchen in San Diego with a belfast sink, distressed cabinets, integrated appliances, recessed-panel cabinets, white splashback, marble splashback, marble worktops, travertine flooring, an island and brown floors.
This is an example of a large mediterranean u-shaped enclosed kitchen in San Diego with a belfast sink, distressed cabinets, integrated appliances, recessed-panel cabinets, white splashback, marble splashback, marble worktops, travertine flooring, an island and brown floors.

Beautiful remodel of this mountainside home. We recreated and designed this remodel of the kitchen adding these wonderful weathered light brown cabinets, wood floor, and beadboard ceiling. Large windows on two sides of the kitchen outstanding natural light and a gorgeous mountain view.
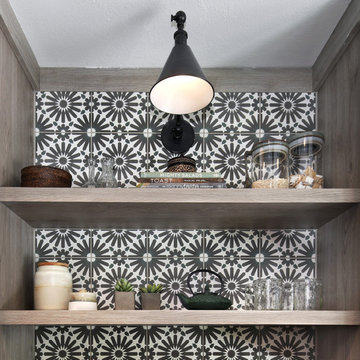
Mediterranean Inspired Design
This is an example of a medium sized classic u-shaped kitchen in Orange County with a submerged sink, shaker cabinets, distressed cabinets, engineered stone countertops, stainless steel appliances, an island and grey worktops.
This is an example of a medium sized classic u-shaped kitchen in Orange County with a submerged sink, shaker cabinets, distressed cabinets, engineered stone countertops, stainless steel appliances, an island and grey worktops.

Small traditional galley enclosed kitchen in Burlington with a belfast sink, raised-panel cabinets, distressed cabinets, stainless steel appliances, no island, grey floors and white worktops.

Massive island in the white kitchen. Floor-to-ceiling millwork. Open shelving with clerestory windows above. Photo by Jeremy Warshafsky.
Inspiration for a large scandi l-shaped open plan kitchen in Toronto with a submerged sink, flat-panel cabinets, distressed cabinets, engineered stone countertops, white splashback, marble splashback, integrated appliances, light hardwood flooring, an island, white floors and white worktops.
Inspiration for a large scandi l-shaped open plan kitchen in Toronto with a submerged sink, flat-panel cabinets, distressed cabinets, engineered stone countertops, white splashback, marble splashback, integrated appliances, light hardwood flooring, an island, white floors and white worktops.

A Victorian Cook's Table island designed and made by Artichoke with inspiration from Lanhydrock House in Cornwall. The tall glazed dressers feature antiqued glass with sandstone worktops.
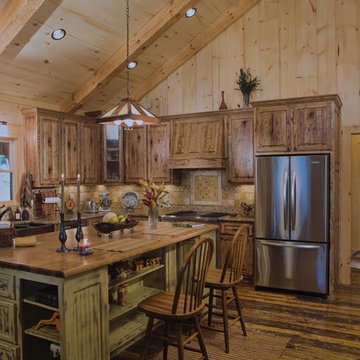
Inspiration for a rustic kitchen in New Orleans with a belfast sink, distressed cabinets, wood worktops, beige splashback, stainless steel appliances, dark hardwood flooring, an island, brown floors, beige worktops and raised-panel cabinets.

Design ideas for a large rustic u-shaped enclosed kitchen in Other with a submerged sink, raised-panel cabinets, distressed cabinets, quartz worktops, beige splashback, porcelain splashback, stainless steel appliances, dark hardwood flooring, an island, brown floors and multicoloured worktops.

The most notable design component is the exceptional use of reclaimed wood throughout nearly every application. Sourced from not only one, but two different Indiana barns, this hand hewn and rough sawn wood is used in a variety of applications including custom cabinetry with a white glaze finish, dark stained window casing, butcher block island countertop and handsome woodwork on the fireplace mantel, range hood, and ceiling. Underfoot, Oak wood flooring is salvaged from a tobacco barn, giving it its unique tone and rich shine that comes only from the unique process of drying and curing tobacco.
To keep the design from being too monotonous, concrete countertops are selected to outline the perimeter cabinetry, while wire mesh cabinet frontage, aged bronze hardware, primitive light fixtures and playful bar stools liven the space and add a touch of elegance.
Photo Credit: Ashley Avila

This kitchen is built out of 1/4 sawn rustic white oak and then it was wire brushed for a textured finish. I then stained the completed cabinets Storm Grey, and then applied a white glaze to enhance the grain and appearance of texture.
The kitchen is an open design with 10′ ceilings with the uppers going all the way up. The top of the upper cabinets have glass doors and are backlit to add the the industrial feel. This kitchen features several nice custom organizers on each end of the front of the island with two hidden doors on the back of the island for storage.
Kelly and Carla also had me build custom cabinets for the master bath to match the kitchen.
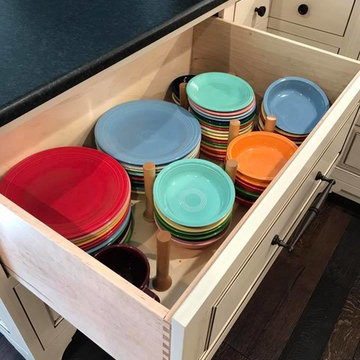
beautifully handcrafted, painted and glazed custom Amish cabinets.
This plate orgaizer drawer is great for organizing your favorite plates.
Inspiration for a medium sized country l-shaped kitchen/diner in Other with a belfast sink, distressed cabinets, stainless steel appliances, raised-panel cabinets, soapstone worktops, grey splashback, ceramic splashback, dark hardwood flooring, an island and brown floors.
Inspiration for a medium sized country l-shaped kitchen/diner in Other with a belfast sink, distressed cabinets, stainless steel appliances, raised-panel cabinets, soapstone worktops, grey splashback, ceramic splashback, dark hardwood flooring, an island and brown floors.
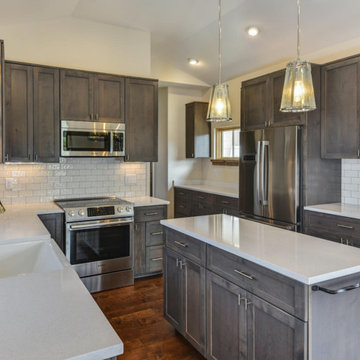
Perfectly settled in the shade of three majestic oak trees, this timeless homestead evokes a deep sense of belonging to the land. The Wilson Architects farmhouse design riffs on the agrarian history of the region while employing contemporary green technologies and methods. Honoring centuries-old artisan traditions and the rich local talent carrying those traditions today, the home is adorned with intricate handmade details including custom site-harvested millwork, forged iron hardware, and inventive stone masonry. Welcome family and guests comfortably in the detached garage apartment. Enjoy long range views of these ancient mountains with ample space, inside and out.
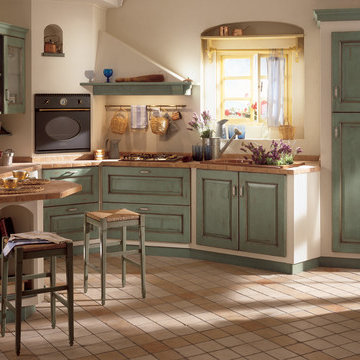
Inspiration for a medium sized rustic l-shaped kitchen/diner in New York with a submerged sink, raised-panel cabinets, distressed cabinets, tile countertops, ceramic flooring, a breakfast bar and beige floors.
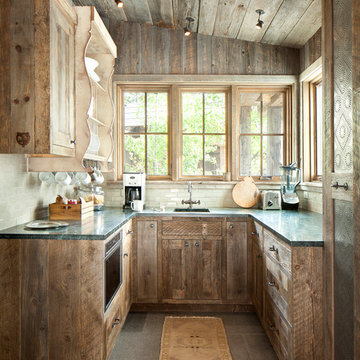
This is an example of a small rustic u-shaped kitchen in Orange County with a submerged sink, flat-panel cabinets, distressed cabinets, composite countertops, white splashback, ceramic splashback, cement flooring and no island.

Photo of a large rustic l-shaped kitchen in Other with a belfast sink, raised-panel cabinets, distressed cabinets, brown splashback, integrated appliances, dark hardwood flooring, an island and copper worktops.

Inspiration for a medium sized rural u-shaped enclosed kitchen in Burlington with a belfast sink, raised-panel cabinets, distressed cabinets, marble worktops, beige splashback, ceramic splashback, integrated appliances, brick flooring and an island.

This exclusive guest home features excellent and easy to use technology throughout. The idea and purpose of this guesthouse is to host multiple charity events, sporting event parties, and family gatherings. The roughly 90-acre site has impressive views and is a one of a kind property in Colorado.
The project features incredible sounding audio and 4k video distributed throughout (inside and outside). There is centralized lighting control both indoors and outdoors, an enterprise Wi-Fi network, HD surveillance, and a state of the art Crestron control system utilizing iPads and in-wall touch panels. Some of the special features of the facility is a powerful and sophisticated QSC Line Array audio system in the Great Hall, Sony and Crestron 4k Video throughout, a large outdoor audio system featuring in ground hidden subwoofers by Sonance surrounding the pool, and smart LED lighting inside the gorgeous infinity pool.
J Gramling Photos
Kitchen with Distressed Cabinets Ideas and Designs
1