Kitchen with Engineered Stone Countertops and Plywood Flooring Ideas and Designs
Refine by:
Budget
Sort by:Popular Today
81 - 100 of 270 photos
Item 1 of 3
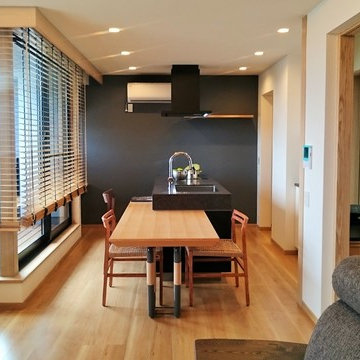
繊細でランダムな縞を併せ持つ
Photo of a medium sized scandi galley open plan kitchen in Other with a submerged sink, flat-panel cabinets, black cabinets, engineered stone countertops, black appliances, plywood flooring and an island.
Photo of a medium sized scandi galley open plan kitchen in Other with a submerged sink, flat-panel cabinets, black cabinets, engineered stone countertops, black appliances, plywood flooring and an island.
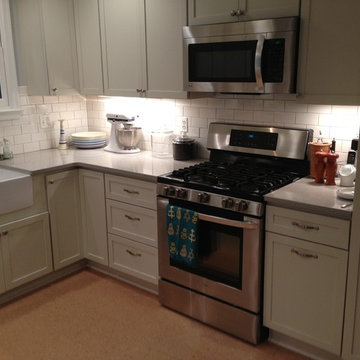
Medium sized classic l-shaped enclosed kitchen in Baltimore with a belfast sink, shaker cabinets, white cabinets, engineered stone countertops, white splashback, metro tiled splashback, stainless steel appliances, plywood flooring and no island.
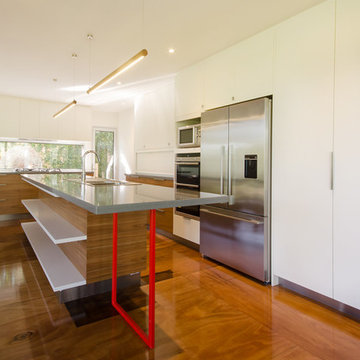
Adrienne Bizzarri Photography
Design ideas for a large contemporary l-shaped kitchen/diner in Melbourne with a submerged sink, flat-panel cabinets, medium wood cabinets, engineered stone countertops, stainless steel appliances, plywood flooring and an island.
Design ideas for a large contemporary l-shaped kitchen/diner in Melbourne with a submerged sink, flat-panel cabinets, medium wood cabinets, engineered stone countertops, stainless steel appliances, plywood flooring and an island.
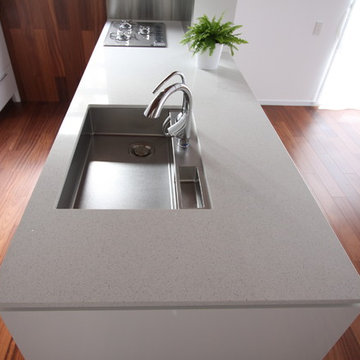
手板金のステンレスシンク1.5mm厚、自由な寸法やデザインで製作が可能。
クウォーツサイトカウンターMS-141はジョイントが無ければおすすめの天板。水晶のきらめく大理石模様は清潔感と高級感があります。
Photo of a large contemporary galley open plan kitchen in Tokyo with a submerged sink, flat-panel cabinets, white cabinets, engineered stone countertops, stainless steel appliances, plywood flooring and brown floors.
Photo of a large contemporary galley open plan kitchen in Tokyo with a submerged sink, flat-panel cabinets, white cabinets, engineered stone countertops, stainless steel appliances, plywood flooring and brown floors.
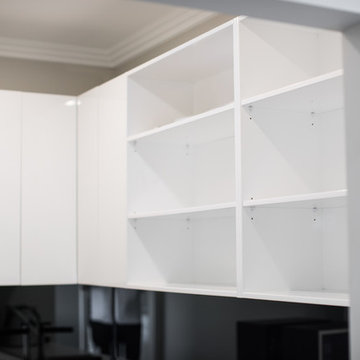
create@shayben.com
Design ideas for a large modern galley kitchen pantry in Sydney with an island, flat-panel cabinets, white cabinets, engineered stone countertops, black splashback, glass sheet splashback, stainless steel appliances, a built-in sink, plywood flooring and grey floors.
Design ideas for a large modern galley kitchen pantry in Sydney with an island, flat-panel cabinets, white cabinets, engineered stone countertops, black splashback, glass sheet splashback, stainless steel appliances, a built-in sink, plywood flooring and grey floors.
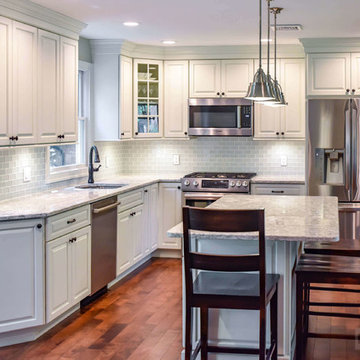
This birch kitchen was designed with Galleria Custom cabinets in the Monarch door style. Featuring a Sugar White enamel finish, the Cambria Berwyn countertop perfectly complements the overall aesthetic of this kitchen.
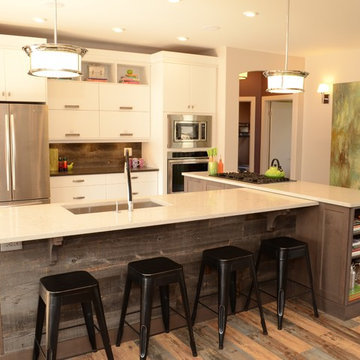
This is an example of a medium sized contemporary l-shaped open plan kitchen in Toronto with a submerged sink, flat-panel cabinets, white cabinets, stainless steel appliances, plywood flooring, an island, engineered stone countertops, brown splashback and wood splashback.
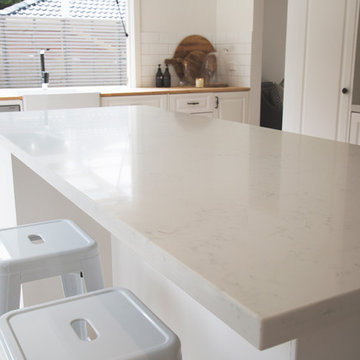
TALOSTONE
Inspiration for a contemporary l-shaped open plan kitchen in Sydney with engineered stone countertops, a submerged sink, raised-panel cabinets, white cabinets, white splashback, porcelain splashback, stainless steel appliances, plywood flooring and an island.
Inspiration for a contemporary l-shaped open plan kitchen in Sydney with engineered stone countertops, a submerged sink, raised-panel cabinets, white cabinets, white splashback, porcelain splashback, stainless steel appliances, plywood flooring and an island.
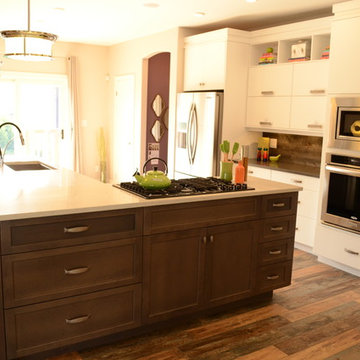
Inspiration for a medium sized contemporary l-shaped open plan kitchen in Toronto with a submerged sink, flat-panel cabinets, white cabinets, stainless steel appliances, plywood flooring, an island, engineered stone countertops, brown splashback and wood splashback.
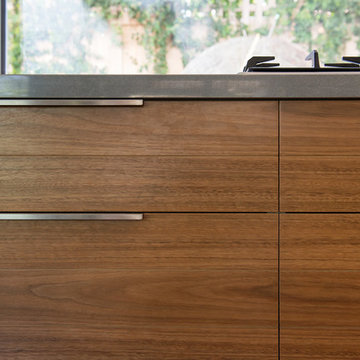
Adrienne Bizzarri Photography
Photo of a large contemporary l-shaped kitchen/diner in Melbourne with a submerged sink, flat-panel cabinets, medium wood cabinets, engineered stone countertops, stainless steel appliances, an island and plywood flooring.
Photo of a large contemporary l-shaped kitchen/diner in Melbourne with a submerged sink, flat-panel cabinets, medium wood cabinets, engineered stone countertops, stainless steel appliances, an island and plywood flooring.
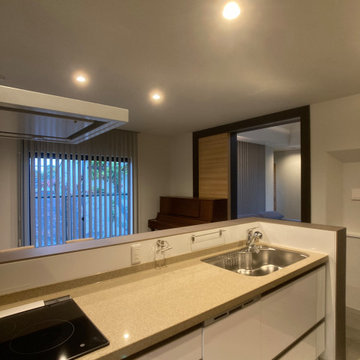
キッチンを見る
Design ideas for a modern grey and black single-wall kitchen/diner in Tokyo Suburbs with a submerged sink, flat-panel cabinets, white cabinets, engineered stone countertops, white splashback, stainless steel appliances, plywood flooring, white floors, beige worktops and a wallpapered ceiling.
Design ideas for a modern grey and black single-wall kitchen/diner in Tokyo Suburbs with a submerged sink, flat-panel cabinets, white cabinets, engineered stone countertops, white splashback, stainless steel appliances, plywood flooring, white floors, beige worktops and a wallpapered ceiling.
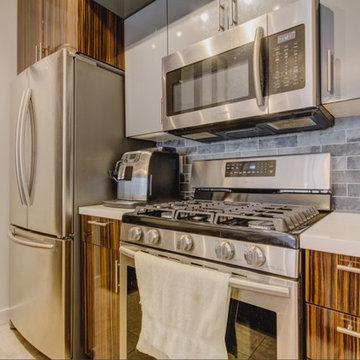
High-gloss custom kitchen and quartz countertop. In this project we refaced all of the existing cabinets, added a new pantry, a glass cabinet with an appliance garage and a parallel lift door, as well as 5 upper custom cabinets. High-gloss MDF doors and quartz countertop with undermount sink. Custom kitchen in Toronto.
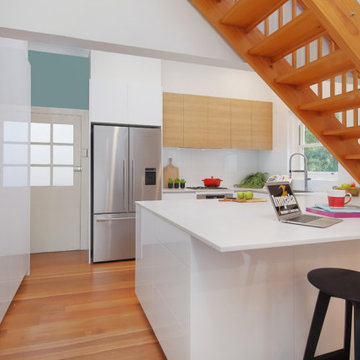
A major design challenge for Impala. The kitchen sat under a stairwell. The kitchen couldn't be moved due to the fact that the plumbing couldn't be moved.
The solution was a large bench worked around the stairwell. The bench has a large amount of storage space which is accessible from three sides. The size of the bench allows the space to be multifunctional and is a big hit with this young family of four.
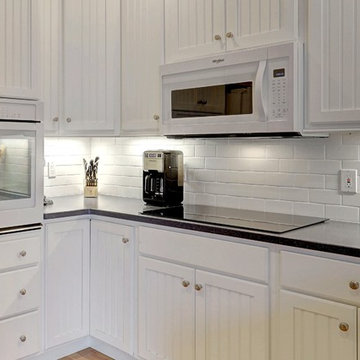
Simple, white, Nantucket, u-shaped kitchen
This is an example of a medium sized coastal u-shaped kitchen pantry in Other with a single-bowl sink, white cabinets, engineered stone countertops, white splashback, metro tiled splashback, stainless steel appliances, plywood flooring, a breakfast bar, beige floors and raised-panel cabinets.
This is an example of a medium sized coastal u-shaped kitchen pantry in Other with a single-bowl sink, white cabinets, engineered stone countertops, white splashback, metro tiled splashback, stainless steel appliances, plywood flooring, a breakfast bar, beige floors and raised-panel cabinets.
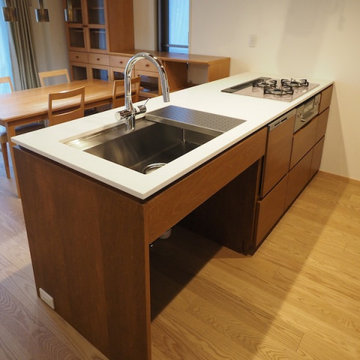
オーダーメイドのキッチン。造作家具、ワークトップ、ステンレスシンクは別発注で工務店さんにアレンジしてもらいました。設備機器も建主さんの発注、工務店発注が混じっています。シンクの下はペダル式のゴミ箱が4つ置かれる予定です。(レンジフードのつく前の写真です)
Photo of a small modern galley open plan kitchen in Tokyo with a submerged sink, flat-panel cabinets, brown cabinets, engineered stone countertops, white appliances, plywood flooring, a breakfast bar, brown floors, white worktops and a wood ceiling.
Photo of a small modern galley open plan kitchen in Tokyo with a submerged sink, flat-panel cabinets, brown cabinets, engineered stone countertops, white appliances, plywood flooring, a breakfast bar, brown floors, white worktops and a wood ceiling.
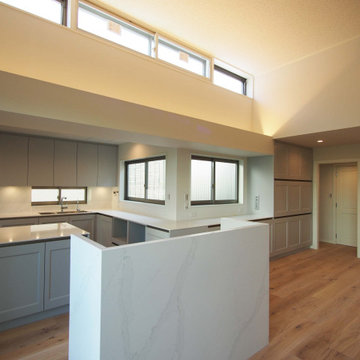
オーダーキッチン。 クオーツストーン カラカッタ調と ライトグレーの框扉を用いたイタリアンテイストのキッチンです。 ダイニング リビングまで 同じ造作家具で設え、統一した雰囲気を醸し出しています。
Inspiration for a large contemporary open plan kitchen in Tokyo with a submerged sink, flat-panel cabinets, grey cabinets, engineered stone countertops, grey splashback, ceramic splashback, stainless steel appliances, plywood flooring, multiple islands, beige floors and white worktops.
Inspiration for a large contemporary open plan kitchen in Tokyo with a submerged sink, flat-panel cabinets, grey cabinets, engineered stone countertops, grey splashback, ceramic splashback, stainless steel appliances, plywood flooring, multiple islands, beige floors and white worktops.
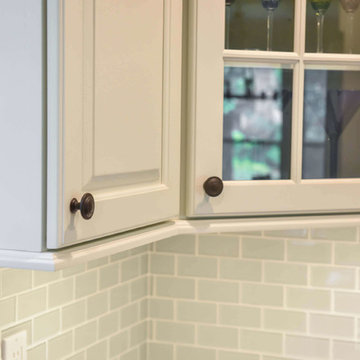
This birch kitchen was designed with Galleria Custom cabinets in the Monarch door style. Featuring a Sugar White enamel finish, the Cambria Berwyn countertop perfectly complements the overall aesthetic of this kitchen.
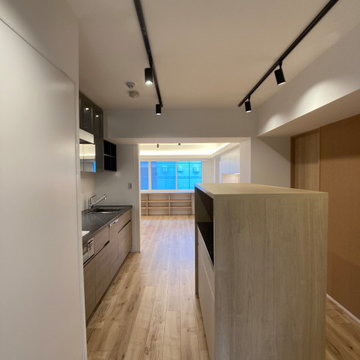
展示品のキッチンを計画に組み込む
This is an example of a modern single-wall enclosed kitchen in Tokyo with a submerged sink, engineered stone countertops, white splashback, stainless steel appliances, plywood flooring, beige floors, black worktops and a wallpapered ceiling.
This is an example of a modern single-wall enclosed kitchen in Tokyo with a submerged sink, engineered stone countertops, white splashback, stainless steel appliances, plywood flooring, beige floors, black worktops and a wallpapered ceiling.
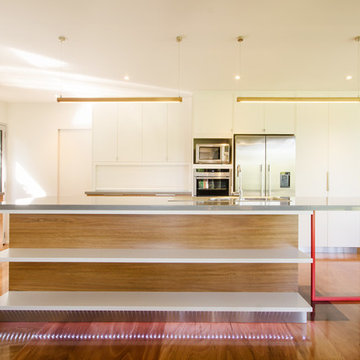
Adrienne Bizzarri Photography
Large contemporary l-shaped kitchen/diner in Melbourne with a submerged sink, flat-panel cabinets, medium wood cabinets, engineered stone countertops, stainless steel appliances, plywood flooring and an island.
Large contemporary l-shaped kitchen/diner in Melbourne with a submerged sink, flat-panel cabinets, medium wood cabinets, engineered stone countertops, stainless steel appliances, plywood flooring and an island.
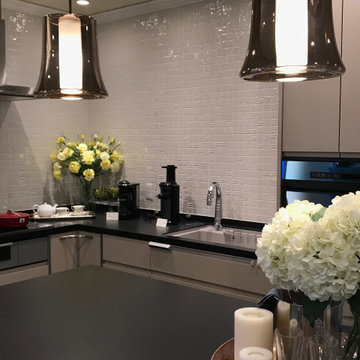
This is an example of a classic grey and cream l-shaped open plan kitchen in Osaka with a submerged sink, beaded cabinets, grey cabinets, engineered stone countertops, white splashback, porcelain splashback, black appliances, plywood flooring, an island, brown floors and black worktops.
Kitchen with Engineered Stone Countertops and Plywood Flooring Ideas and Designs
5