Kitchen with Engineered Stone Countertops Ideas and Designs
Refine by:
Budget
Sort by:Popular Today
1 - 20 of 87 photos

Country l-shaped kitchen in Los Angeles with engineered stone countertops, a belfast sink, shaker cabinets, stainless steel appliances, medium hardwood flooring, an island and brown floors.
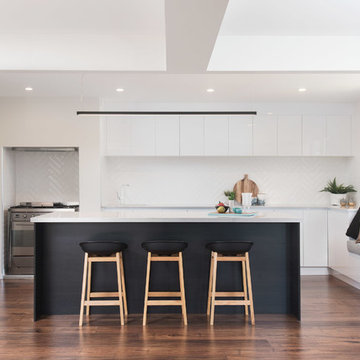
A well balanced kitchen is created by utilising the existing unused fireplace as the niche for the freestanding gas oven and built in under-mount range hood.
The expansive underbench cabinetry continues around to the existing timber windows, then drops to create a window seat sitting area. Within the back wall cabinetry there is an under-mount white stone sink with white and chrome sink mixer for hand washing.
Sleek push-to-open overhead cabinetry are complemented by the herringbone layed textured subway tiles - with grout kept white to soften the over all look.
A slimline LED Bar pendant light is suspended over the island bench for added interest and work space lighting.
The black wenge island is a bold feature featuring 3 banks for push to open drawers.
The fridge, dishwasher and double washing up sink is located in the butlers pantry to the left.
Photo Credit: Anjie Blair
Staging: DHF Property Styling

Stacy Zarin Goldberg
Inspiration for a medium sized rural u-shaped kitchen in Chicago with shaker cabinets, engineered stone countertops, white splashback, porcelain splashback, stainless steel appliances, porcelain flooring, an island, white worktops, a submerged sink and multi-coloured floors.
Inspiration for a medium sized rural u-shaped kitchen in Chicago with shaker cabinets, engineered stone countertops, white splashback, porcelain splashback, stainless steel appliances, porcelain flooring, an island, white worktops, a submerged sink and multi-coloured floors.
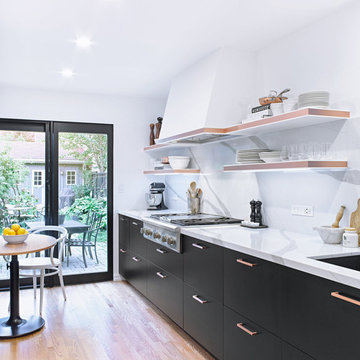
Galley Kitchen with flair!
Copper edge banding, black custom millwork by System 2 Inc, Vicostone Arabescato countertop / backsplash.
Photo credit: Vincent Lions
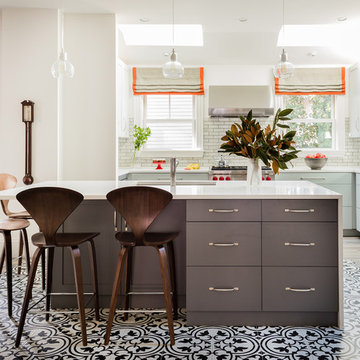
Photography by Michael J. Lee
This is an example of a large classic u-shaped open plan kitchen in Boston with a submerged sink, shaker cabinets, engineered stone countertops, white splashback, ceramic splashback, stainless steel appliances, porcelain flooring, an island, beige floors and white worktops.
This is an example of a large classic u-shaped open plan kitchen in Boston with a submerged sink, shaker cabinets, engineered stone countertops, white splashback, ceramic splashback, stainless steel appliances, porcelain flooring, an island, beige floors and white worktops.

Contemporary white high gloss Crystal cabinets with Cambria white cliff counter tops is striking. Adding black painted walls and large scale black tile floors make it even more dramatic. But with the addition of orange light fixtures and colorful artwork, the kitchen is over the top with energy. With no upper cabinets only floating shelves for display the base cabinets are well planned for each functional work zone.
a. The “Cooking Zone” hosts the 60” range top (with hood) and is the heart of the kitchen. The ovens, coffee system and speed oven are located outside of this zone and use the island/snack bar as their landing space.
b. The “Prep Zone” includes the refrigerator, freezer, sink, and dishwasher
c. The “Entertainment Zones” has a separate sink and dishwasher, the wine cooler and beverage center.
A desk off to the side of the kitchen with a large roll up tambour to keep any mess hidden. Also their robot vacuums have a charging station under the files drawers in the toe kick.
NKBA 3rd Place Large Kitchen
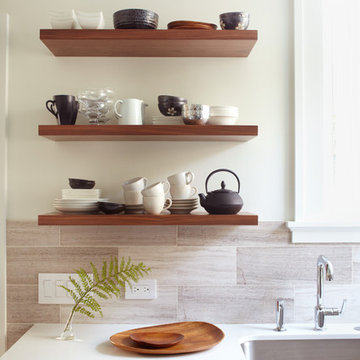
Architect: David Seidel AIA (www.wdavidseidel.com)
Contractor: Doran Construction (www.braddoran.com)
Designer: Lucy McLintic
Photo credit: Chris Gaede photography (www.chrisgaede.com)
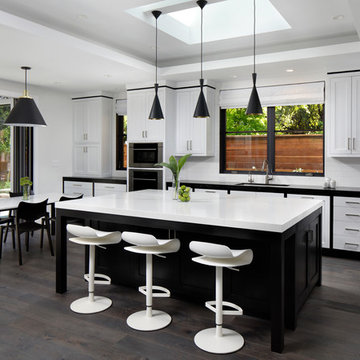
Design ideas for a large contemporary single-wall kitchen/diner in San Francisco with a submerged sink, shaker cabinets, white splashback, metro tiled splashback, stainless steel appliances, an island, engineered stone countertops, dark hardwood flooring and grey floors.

Inspiration for a medium sized classic l-shaped kitchen in Raleigh with shaker cabinets, white splashback, metro tiled splashback, stainless steel appliances, medium hardwood flooring, an island, brown floors, a submerged sink and engineered stone countertops.
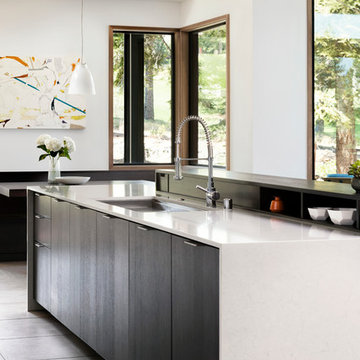
Photo: Lisa Petrol
Design ideas for a large modern l-shaped open plan kitchen in San Francisco with a submerged sink, flat-panel cabinets, engineered stone countertops, porcelain flooring, an island, white splashback, ceramic splashback and integrated appliances.
Design ideas for a large modern l-shaped open plan kitchen in San Francisco with a submerged sink, flat-panel cabinets, engineered stone countertops, porcelain flooring, an island, white splashback, ceramic splashback and integrated appliances.
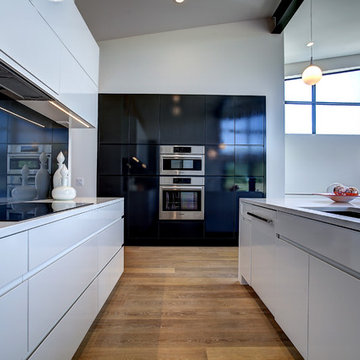
Photos by Kaity
Inspiration for a medium sized contemporary galley kitchen/diner in Grand Rapids with a submerged sink, flat-panel cabinets, engineered stone countertops, glass sheet splashback, an island, black splashback, stainless steel appliances, light hardwood flooring and grey worktops.
Inspiration for a medium sized contemporary galley kitchen/diner in Grand Rapids with a submerged sink, flat-panel cabinets, engineered stone countertops, glass sheet splashback, an island, black splashback, stainless steel appliances, light hardwood flooring and grey worktops.
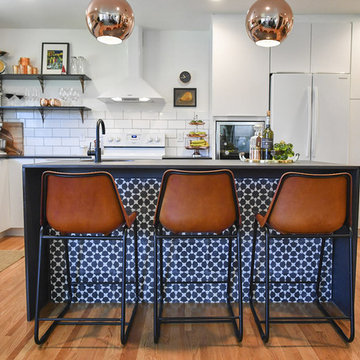
Glen Stubbe, Star Tribune
This is an example of a medium sized contemporary l-shaped kitchen/diner in Minneapolis with a submerged sink, flat-panel cabinets, engineered stone countertops, white splashback, ceramic splashback, white appliances, light hardwood flooring and an island.
This is an example of a medium sized contemporary l-shaped kitchen/diner in Minneapolis with a submerged sink, flat-panel cabinets, engineered stone countertops, white splashback, ceramic splashback, white appliances, light hardwood flooring and an island.
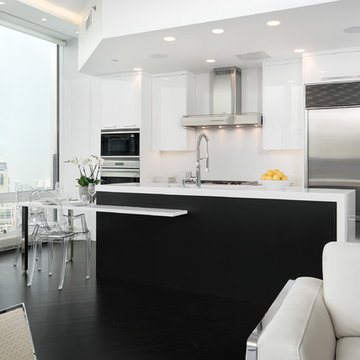
Jim Tschetter
Small contemporary galley open plan kitchen in Chicago with a submerged sink, flat-panel cabinets, engineered stone countertops, white splashback, stainless steel appliances, dark hardwood flooring and an island.
Small contemporary galley open plan kitchen in Chicago with a submerged sink, flat-panel cabinets, engineered stone countertops, white splashback, stainless steel appliances, dark hardwood flooring and an island.
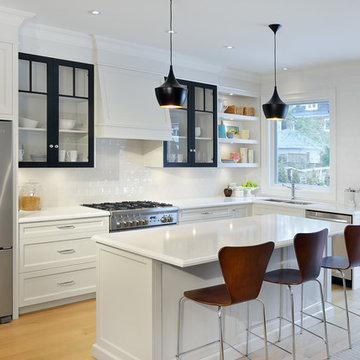
Inspiration for a medium sized traditional l-shaped kitchen in Toronto with a submerged sink, recessed-panel cabinets, engineered stone countertops, white splashback, porcelain splashback, stainless steel appliances, light hardwood flooring and an island.
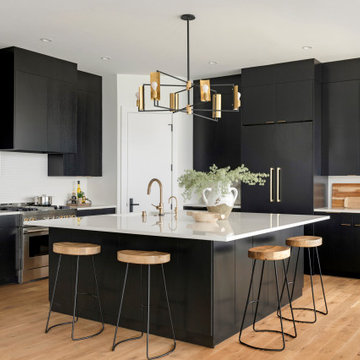
Photo of a contemporary kitchen/diner in Minneapolis with a submerged sink, flat-panel cabinets, engineered stone countertops, white splashback, medium hardwood flooring, an island, brown floors and white worktops.
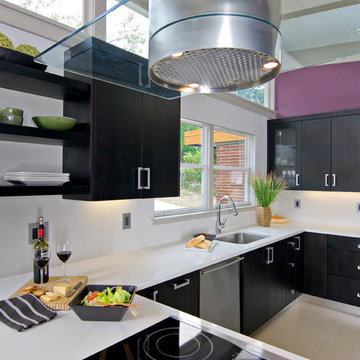
This mid century modern home was beginning to resemble more of a “shabby chic” personality than the vibrant retro vision the homeowners desired. The budget was not large and we had to be creative in the approach to solving some of this kitchen’s style challenges. The client wanted a sleek modern look. Ok, that was half of the client! The other half, the wife, preferred more a kitschy colorful palette. To get the kitchen to harmonize as well as the two clients, ( after I informed them I charge extra for marital counseling!) we melded sleek lines with a colorful backdrop on the walls. The darker stained walnut cabinets were chosen to counterbalance the intensity of the eggplant wall paint. We chose blizzard ceasarstone to provide a stark contrast to the dark cabinets and coordinated the backsplash with an iridescent white porcelain cut into large squares. Instead of a stainless “table” for the electric cooktop, we opted for a less expensive laminated metal material to fabricate the legs of the cooking island. The opposite side houses the refrigerator, oven/microwave and two pantries. One a good sized pantry with pullouts and the other a shallower pantry that is home to food and overflow dishware. The glass in the doors mirrors the cubist glass in the front door and the handles are classically retro in design. All in all, this small kitchen has a powerful presence and the clients are happily cooking in harmony!
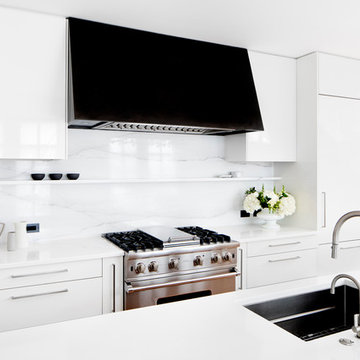
Snaidero CODE kitchen in Reflect White High Gloss Lacquer and Fossil Oak Matrix. Photographed by Jennifer Hughes.
Modern kitchen in DC Metro with a submerged sink, flat-panel cabinets, engineered stone countertops, white splashback, stainless steel appliances, an island and marble splashback.
Modern kitchen in DC Metro with a submerged sink, flat-panel cabinets, engineered stone countertops, white splashback, stainless steel appliances, an island and marble splashback.

SeaThru is a new, waterfront, modern home. SeaThru was inspired by the mid-century modern homes from our area, known as the Sarasota School of Architecture.
This homes designed to offer more than the standard, ubiquitous rear-yard waterfront outdoor space. A central courtyard offer the residents a respite from the heat that accompanies west sun, and creates a gorgeous intermediate view fro guest staying in the semi-attached guest suite, who can actually SEE THROUGH the main living space and enjoy the bay views.
Noble materials such as stone cladding, oak floors, composite wood louver screens and generous amounts of glass lend to a relaxed, warm-contemporary feeling not typically common to these types of homes.
Photos by Ryan Gamma Photography
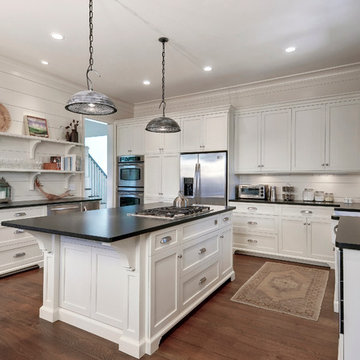
Photography by William Quarles
Designed by Red Element
cabinets built by Robert Paige Cabinetry
Design ideas for a medium sized classic u-shaped kitchen/diner in Charleston with shaker cabinets, stainless steel appliances, an island, a belfast sink, medium hardwood flooring, brown floors, engineered stone countertops and black worktops.
Design ideas for a medium sized classic u-shaped kitchen/diner in Charleston with shaker cabinets, stainless steel appliances, an island, a belfast sink, medium hardwood flooring, brown floors, engineered stone countertops and black worktops.
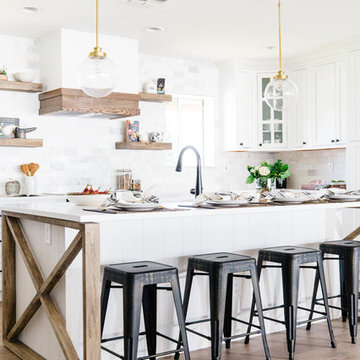
Photo of a large rural u-shaped open plan kitchen in Phoenix with a double-bowl sink, recessed-panel cabinets, engineered stone countertops, white splashback, marble splashback, stainless steel appliances, medium hardwood flooring, an island and brown floors.
Kitchen with Engineered Stone Countertops Ideas and Designs
1