Kitchen with Engineered Stone Countertops Ideas and Designs
Refine by:
Budget
Sort by:Popular Today
1 - 20 of 25 photos
Item 1 of 3

Anne Matheis Photography
Small rural l-shaped kitchen in St Louis with shaker cabinets, blue cabinets, engineered stone countertops, white splashback, metro tiled splashback, stainless steel appliances, porcelain flooring, an island and a submerged sink.
Small rural l-shaped kitchen in St Louis with shaker cabinets, blue cabinets, engineered stone countertops, white splashback, metro tiled splashback, stainless steel appliances, porcelain flooring, an island and a submerged sink.

Photo by Kip Dawkins
Design ideas for a medium sized traditional l-shaped enclosed kitchen in Other with a belfast sink, recessed-panel cabinets, blue cabinets, white splashback, metro tiled splashback, stainless steel appliances, multi-coloured floors, engineered stone countertops, porcelain flooring and no island.
Design ideas for a medium sized traditional l-shaped enclosed kitchen in Other with a belfast sink, recessed-panel cabinets, blue cabinets, white splashback, metro tiled splashback, stainless steel appliances, multi-coloured floors, engineered stone countertops, porcelain flooring and no island.
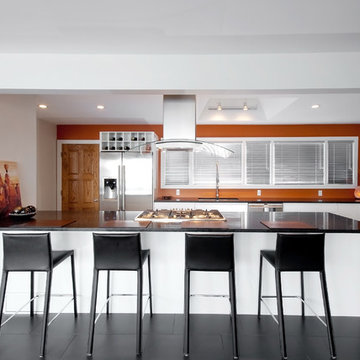
pics of renovated mid century modern home
Design ideas for a contemporary galley kitchen in Other with stainless steel appliances, flat-panel cabinets, white cabinets, engineered stone countertops and a feature wall.
Design ideas for a contemporary galley kitchen in Other with stainless steel appliances, flat-panel cabinets, white cabinets, engineered stone countertops and a feature wall.
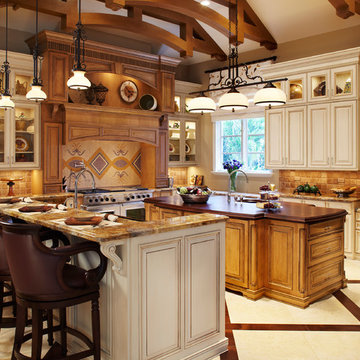
This is an example of a large traditional u-shaped kitchen/diner in Miami with raised-panel cabinets, beige cabinets, a submerged sink, engineered stone countertops, beige splashback, ceramic splashback, stainless steel appliances, cement flooring, multiple islands and beige floors.

The original kitchen was designed and built by the original homeowner, needless to say neither design nor building was his profession. Further, the entire house has hydronic tubing in gypcrete for heat which means to utilities (water, ventilation or power) could be brought up through the floor or down from the ceiling except on the the exterior walls.
The current homeowners love to cook and have a seasonal garden that generates a lot of lovely fruits and vegetables for both immediate consumption and preserving, hence, kitchen counter space, two sinks, the induction cooktop and the steam oven were all 'must haves' for both the husband and the wife. The beautiful wood plank porcelain tile floors ensures a slip resistant floor that is sturdy enough to stand up to their three four-legged children.
Utilizing the three existing j-boxes in the ceiling, the cable and rail system combined with the under cabinet light illuminates every corner of this formerly dark kitchen.
The rustic knotty alder cabinetry, wood plank tile floor and the bronze finish hardware/lighting all help to achieve the rustic casual look the homeowners craved.
Photo by A Kitchen That Works LLC
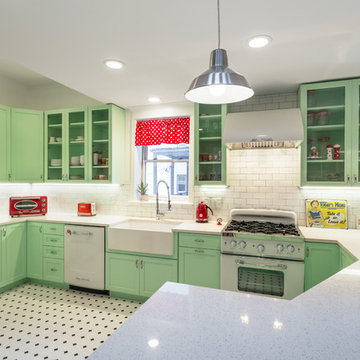
A retro 1950’s kitchen featuring green custom colored cabinets with glass door mounts, under cabinet lighting, pullout drawers, and Lazy Susans. To contrast with the green we added in red window treatments, a toaster oven, and other small red polka dot accessories. A few final touches we made include a retro fridge, retro oven, retro dishwasher, an apron sink, light quartz countertops, a white subway tile backsplash, and retro tile flooring.
Home located in Humboldt Park Chicago. Designed by Chi Renovation & Design who also serve the Chicagoland area and it's surrounding suburbs, with an emphasis on the North Side and North Shore. You'll find their work from the Loop through Lincoln Park, Skokie, Evanston, Wilmette, and all of the way up to Lake Forest.
For more about Chi Renovation & Design, click here: https://www.chirenovation.com/
To learn more about this project, click here: https://www.chirenovation.com/portfolio/1950s-retro-humboldt-park-kitchen/
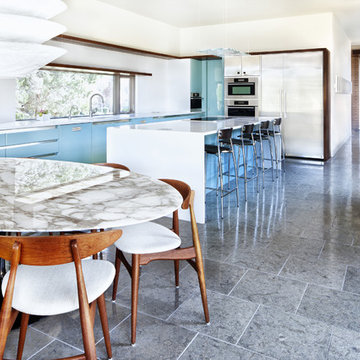
This is an example of a modern kitchen/diner in Austin with stainless steel appliances, flat-panel cabinets, turquoise cabinets and engineered stone countertops.
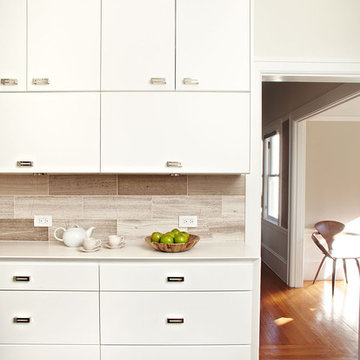
A cramped and dated kitchen was completely removed. New custom cabinets, built-in wine storage and shelves came from the same shop. Quartz waterfall counters were installed with all-new flooring, LED light fixtures, plumbing fixtures and appliances. A new sliding pocket door provides access from the dining room to the powder room as well as to the backyard. A new tankless toilet as well as new finishes on floor, walls and ceiling make a small powder room feel larger than it is in real life.
Photography:
Chris Gaede Photography
http://www.chrisgaede.com
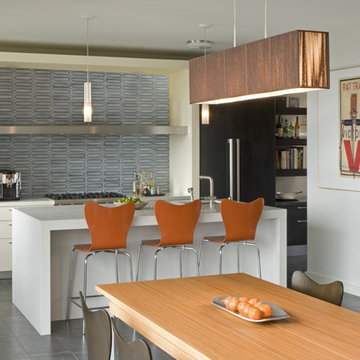
mid-century, interior, remodel, renovation, modern, glass fence, great room, open kitchen, caesarstone, steel and wood stair, skylight, entry hall, familyroom, study, guest, suite, wine cellar, green, sustainable, energy efficient, radiant heating, eco-friendly cabinetry, view, living room, powder room, master bath, stair, landscaping, San Francisco, John Lum Architects
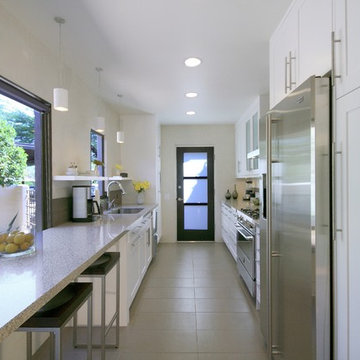
Copyright Nicolas O.S. Marques
Design ideas for a contemporary galley enclosed kitchen in Phoenix with stainless steel appliances and engineered stone countertops.
Design ideas for a contemporary galley enclosed kitchen in Phoenix with stainless steel appliances and engineered stone countertops.
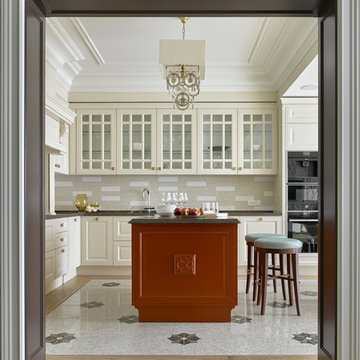
Дизайнер - Маргарита Мельникова. Фотограф - Сергей Ананьев.
Inspiration for a large classic l-shaped open plan kitchen in Moscow with beige cabinets, engineered stone countertops, beige splashback, ceramic splashback, black appliances, porcelain flooring, an island, beige floors and glass-front cabinets.
Inspiration for a large classic l-shaped open plan kitchen in Moscow with beige cabinets, engineered stone countertops, beige splashback, ceramic splashback, black appliances, porcelain flooring, an island, beige floors and glass-front cabinets.
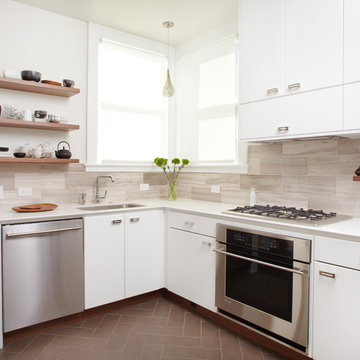
Architect: David Seidel AIA (www.wdavidseidel.com)
Contractor: Doran Construction (www.braddoran.com)
Designer: Lucy McLintic
Photo credit: Chris Gaede photography (www.chrisgaede.com)
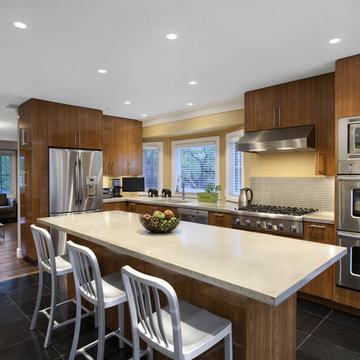
photographer: Ema Peter
Design ideas for a medium sized classic l-shaped open plan kitchen in Vancouver with stainless steel appliances, a submerged sink, flat-panel cabinets, medium wood cabinets, engineered stone countertops, grey splashback, matchstick tiled splashback, slate flooring and an island.
Design ideas for a medium sized classic l-shaped open plan kitchen in Vancouver with stainless steel appliances, a submerged sink, flat-panel cabinets, medium wood cabinets, engineered stone countertops, grey splashback, matchstick tiled splashback, slate flooring and an island.
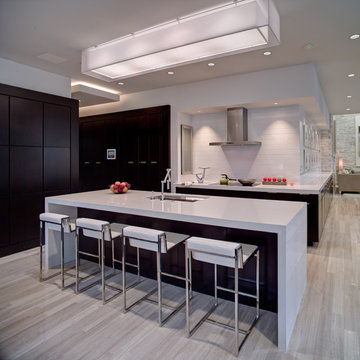
James F. Wilson / courtesy BUILDER Magazine
Design ideas for a contemporary open plan kitchen in Orlando with flat-panel cabinets, dark wood cabinets, engineered stone countertops, white splashback and metro tiled splashback.
Design ideas for a contemporary open plan kitchen in Orlando with flat-panel cabinets, dark wood cabinets, engineered stone countertops, white splashback and metro tiled splashback.

D-Max
Design ideas for a large contemporary u-shaped kitchen in Perth with a submerged sink, flat-panel cabinets, black cabinets, engineered stone countertops, stainless steel appliances, porcelain flooring, a breakfast bar, beige floors and window splashback.
Design ideas for a large contemporary u-shaped kitchen in Perth with a submerged sink, flat-panel cabinets, black cabinets, engineered stone countertops, stainless steel appliances, porcelain flooring, a breakfast bar, beige floors and window splashback.
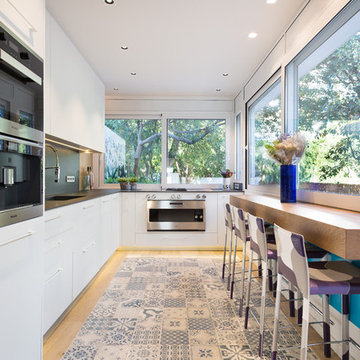
Cocina / Kitchen
Large contemporary l-shaped open plan kitchen in Barcelona with flat-panel cabinets, white cabinets, stainless steel appliances, ceramic flooring, no island, multi-coloured floors, an integrated sink, engineered stone countertops and black splashback.
Large contemporary l-shaped open plan kitchen in Barcelona with flat-panel cabinets, white cabinets, stainless steel appliances, ceramic flooring, no island, multi-coloured floors, an integrated sink, engineered stone countertops and black splashback.
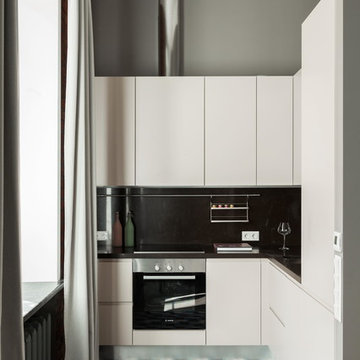
архитектор Романовская Юлия
фотограф Комаров Денис
Кухня Lubecucine со скрытыми ручками
Столешница Caesarstone Emperadoro
Бра Eichholtz
Шторы Designers Guild Rothesay цвет Zink
Краска Farrow&Ball
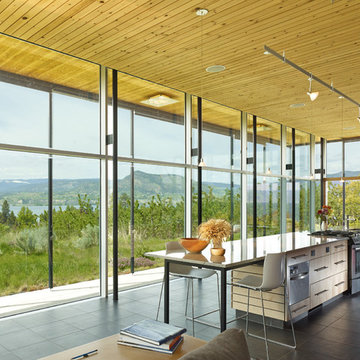
Martin Knowles Photo/Media
Large modern galley open plan kitchen in Vancouver with a submerged sink, flat-panel cabinets, light wood cabinets, engineered stone countertops, stainless steel appliances, slate flooring and an island.
Large modern galley open plan kitchen in Vancouver with a submerged sink, flat-panel cabinets, light wood cabinets, engineered stone countertops, stainless steel appliances, slate flooring and an island.
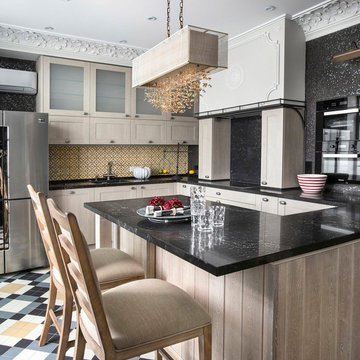
Дмитрий Лившиц
Inspiration for a large classic u-shaped open plan kitchen in Moscow with a submerged sink, recessed-panel cabinets, engineered stone countertops, yellow splashback, porcelain splashback, black appliances, porcelain flooring, a breakfast bar, multi-coloured floors and light wood cabinets.
Inspiration for a large classic u-shaped open plan kitchen in Moscow with a submerged sink, recessed-panel cabinets, engineered stone countertops, yellow splashback, porcelain splashback, black appliances, porcelain flooring, a breakfast bar, multi-coloured floors and light wood cabinets.
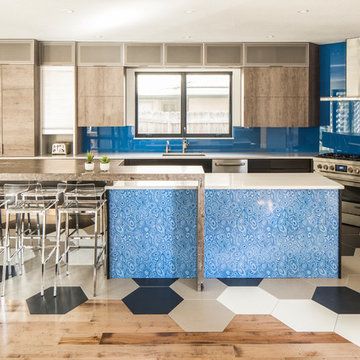
Jess Blackwell Photography
Design ideas for a large contemporary kitchen in Denver with a submerged sink, flat-panel cabinets, engineered stone countertops, blue splashback, glass sheet splashback, stainless steel appliances, porcelain flooring, multi-coloured floors and multiple islands.
Design ideas for a large contemporary kitchen in Denver with a submerged sink, flat-panel cabinets, engineered stone countertops, blue splashback, glass sheet splashback, stainless steel appliances, porcelain flooring, multi-coloured floors and multiple islands.
Kitchen with Engineered Stone Countertops Ideas and Designs
1